Ankleidezimmer mit Einbauschrank und freigelegten Dachbalken Ideen und Design
Suche verfeinern:
Budget
Sortieren nach:Heute beliebt
1 – 20 von 35 Fotos
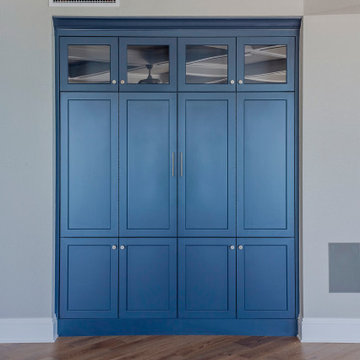
Mittelgroßes, Neutrales Modernes Ankleidezimmer mit Einbauschrank, blauen Schränken, hellem Holzboden, braunem Boden, freigelegten Dachbalken und flächenbündigen Schrankfronten in Tampa
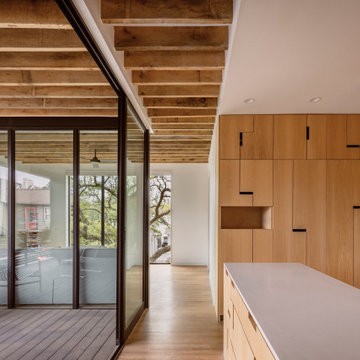
Throughout the house, irregularly shaped millwork door panels overlap with adjacent cabinet boxes to create interlocking planes. Staggered gaps in cabinet doors and drawers serve as handles, creating playful patterns.
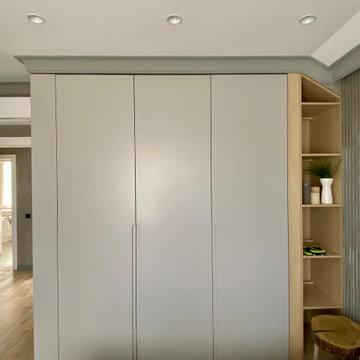
Built-in wardrobes are brilliant way to tackle bedroom clutter. When you wish to maximize space a great solution can be a floor-to-ceiling or wall-to-wall built-in wardrobe, you can save precious centimeters and make your bedroom look modern. For a completely stunning look paint walls the same color as your wardrobe.
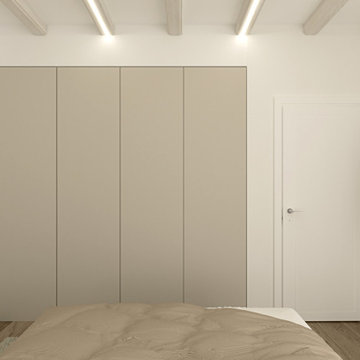
Il continuo del progetto “ classico contemporaneo in sfuature tortora” prosegue con la camera matrimoniale ed il bagno padronale.
Come per la zona cucina e Living è stato adottato uno stile classico contemporaneo, dove i mobili bagni riprendono molto lo stile della cucina, per dare un senso di continuità agli ambienti, ma rendendolo anche funzionale e contenitivo, con caratteristiche tipiche dello stile utilizzato, ma con una ricerca dettagliata dei materiali e colorazioni dei dettagli applicati.
La camera matrimoniale è molto semplice ed essenziale ma con particolari eleganti, come le boiserie che fanno da cornice alla carta da parati nella zona testiera letto.
Gli armadi sono stati incassati, lasciando a vista solo le ante in finitura laccata.
L’armadio a lato letto è stato ricavato dalla chiusura di una scala che collegherebbe la parte superiore della casa.
Anche nella zona notte e bagno, gli spazi sono stati studiati nel minimo dettaglio, per sfruttare e posizionare tutto il necessario per renderla confortevole ad accogliente, senza dover rinunciare a nulla.
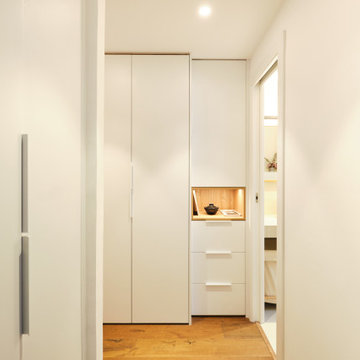
Reforma integral de vivienda en Barcelona
Mittelgroßes, Neutrales Mediterranes Ankleidezimmer mit Einbauschrank, Glasfronten, weißen Schränken, braunem Holzboden, braunem Boden und freigelegten Dachbalken in Barcelona
Mittelgroßes, Neutrales Mediterranes Ankleidezimmer mit Einbauschrank, Glasfronten, weißen Schränken, braunem Holzboden, braunem Boden und freigelegten Dachbalken in Barcelona
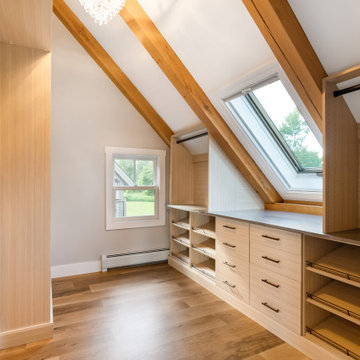
Großes Ankleidezimmer mit Einbauschrank, flächenbündigen Schrankfronten, hellbraunen Holzschränken und freigelegten Dachbalken in Burlington

This Paradise Model ATU is extra tall and grand! As you would in you have a couch for lounging, a 6 drawer dresser for clothing, and a seating area and closet that mirrors the kitchen. Quartz countertops waterfall over the side of the cabinets encasing them in stone. The custom kitchen cabinetry is sealed in a clear coat keeping the wood tone light. Black hardware accents with contrast to the light wood. A main-floor bedroom- no crawling in and out of bed. The wallpaper was an owner request; what do you think of their choice?
The bathroom has natural edge Hawaiian mango wood slabs spanning the length of the bump-out: the vanity countertop and the shelf beneath. The entire bump-out-side wall is tiled floor to ceiling with a diamond print pattern. The shower follows the high contrast trend with one white wall and one black wall in matching square pearl finish. The warmth of the terra cotta floor adds earthy warmth that gives life to the wood. 3 wall lights hang down illuminating the vanity, though durning the day, you likely wont need it with the natural light shining in from two perfect angled long windows.
This Paradise model was way customized. The biggest alterations were to remove the loft altogether and have one consistent roofline throughout. We were able to make the kitchen windows a bit taller because there was no loft we had to stay below over the kitchen. This ATU was perfect for an extra tall person. After editing out a loft, we had these big interior walls to work with and although we always have the high-up octagon windows on the interior walls to keep thing light and the flow coming through, we took it a step (or should I say foot) further and made the french pocket doors extra tall. This also made the shower wall tile and shower head extra tall. We added another ceiling fan above the kitchen and when all of those awning windows are opened up, all the hot air goes right up and out.
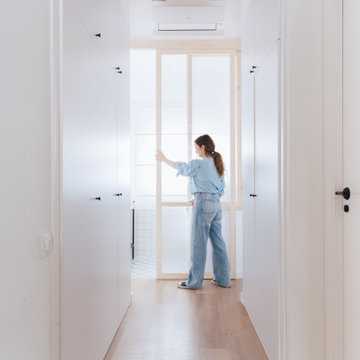
Un pasillo que nos hace las veces de vestidor y que da paso a un aseo que divide las habitaciones infantiles
Großes, Neutrales Industrial Ankleidezimmer mit Einbauschrank, Schrankfronten mit vertiefter Füllung, weißen Schränken, Laminat und freigelegten Dachbalken in Valencia
Großes, Neutrales Industrial Ankleidezimmer mit Einbauschrank, Schrankfronten mit vertiefter Füllung, weißen Schränken, Laminat und freigelegten Dachbalken in Valencia
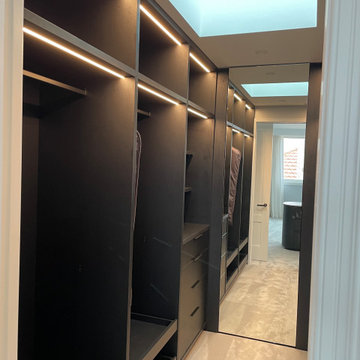
Modernes Ankleidezimmer mit Einbauschrank, offenen Schränken, schwarzen Schränken, Teppichboden, grauem Boden und freigelegten Dachbalken
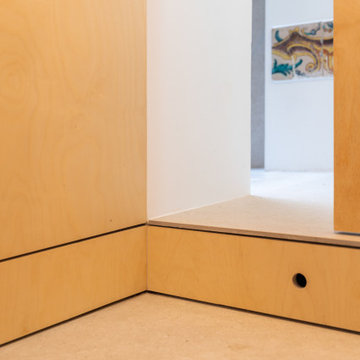
Pensando en aprovechar hasta el más mínimo rincón en los espacios reducidos. Elevar el espacio del baño para generar bajo él una zona de almacenaje de vajilla.
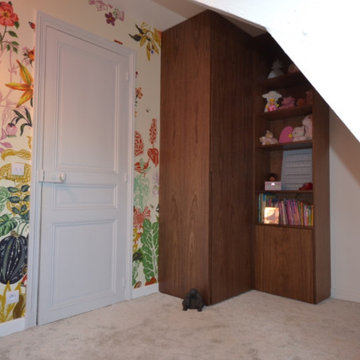
Réalisation sur mesure d'un dressing et d'une bibliothèque en plaquage noyer sur mesure.
Les poutre et la porte porte sont peintes en Farrow and ball "Blackened"
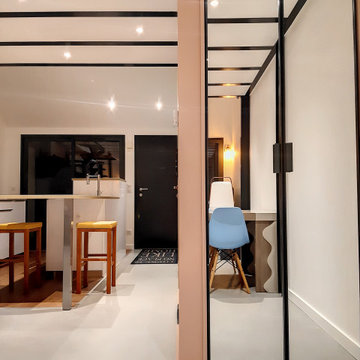
Modernes Ankleidezimmer mit Einbauschrank, Kassettenfronten, schwarzen Schränken, Betonboden, grauem Boden und freigelegten Dachbalken in Sonstige
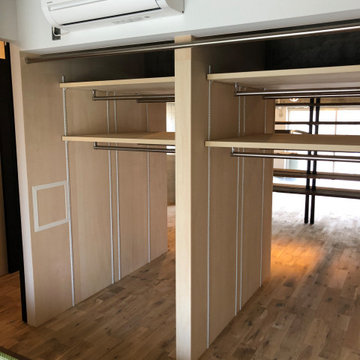
間仕切りも兼ねた両面使いクローゼット。風通しも考慮している。
Mittelgroßes, Neutrales Industrial Ankleidezimmer mit Einbauschrank, offenen Schränken, braunem Holzboden und freigelegten Dachbalken in Sonstige
Mittelgroßes, Neutrales Industrial Ankleidezimmer mit Einbauschrank, offenen Schränken, braunem Holzboden und freigelegten Dachbalken in Sonstige
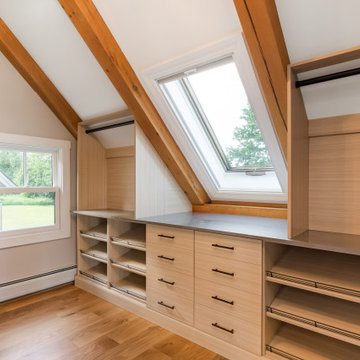
Großes Ankleidezimmer mit Einbauschrank, flächenbündigen Schrankfronten, hellbraunen Holzschränken und freigelegten Dachbalken in Burlington
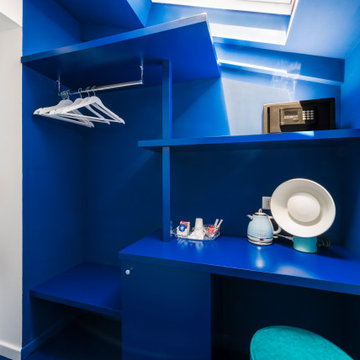
Camera da letto, dettaglio armadio | Bedroom, wardrobe detail
Mittelgroßes, Neutrales Modernes Ankleidezimmer mit Einbauschrank, flächenbündigen Schrankfronten, blauen Schränken, Porzellan-Bodenfliesen, grauem Boden und freigelegten Dachbalken in Sonstige
Mittelgroßes, Neutrales Modernes Ankleidezimmer mit Einbauschrank, flächenbündigen Schrankfronten, blauen Schränken, Porzellan-Bodenfliesen, grauem Boden und freigelegten Dachbalken in Sonstige
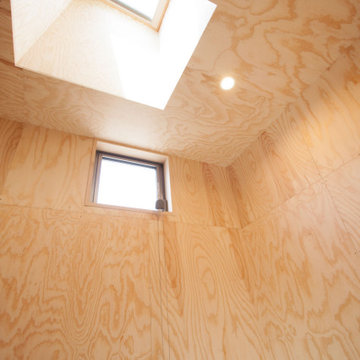
藤沢市鵠沼海岸 ビーチハウス 三角形の変形敷地の箱の家
シューズクローゼット、スキーのチューンナップルーム、乾燥室、納戸など様々な用途に使えます。後から棚やフックなど自由に取り付けられるようにきれいな針葉樹合板を選んで仕上げとしました。
Kleines Maritimes Ankleidezimmer mit Einbauschrank, Porzellan-Bodenfliesen, beigem Boden, freigelegten Dachbalken und hellen Holzschränken in Sonstige
Kleines Maritimes Ankleidezimmer mit Einbauschrank, Porzellan-Bodenfliesen, beigem Boden, freigelegten Dachbalken und hellen Holzschränken in Sonstige
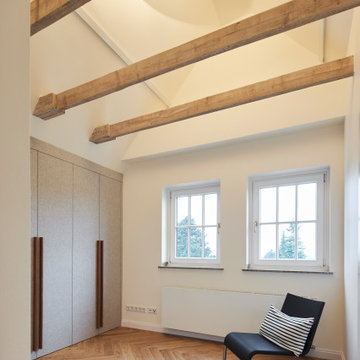
Hochwertiger Dachgeschoss-Umbau in einer Altbauvilla | NRW ==> Einbauschrank: individuell nach den Wünschen der Bauherren geplanter Einbauschrank mit edler und schalldämpfender Filz-Oberfläche im individuellen Objektzuschnitt von Hey-Sign +++ Farbgestaltung mit Farrow & Ball-Farben +++ Foto: Lioba Schneider Architekturfotografie www.liobaschneider.de +++ Architekturbüro: CLAUDIA GROTEGUT ARCHITEKTUR + KONZEPT www.claudia-grotegut.de
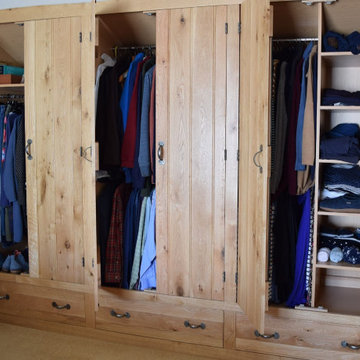
Bespoke 6-door wardrobe, crafted in natural oak with 3 convenient bottom drawers. Each door and drawer front features bead detailing, adding a touch of elegance to the piece. Inside, discover a thoughtfully designed interior with ample shelving and hanging space, providing both functionality and versatility to meet our client's storage needs.
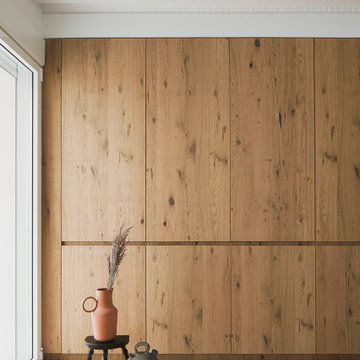
Neutrales Mediterranes Ankleidezimmer mit Einbauschrank, profilierten Schrankfronten, hellbraunen Holzschränken, Kalkstein, weißem Boden und freigelegten Dachbalken in Madrid
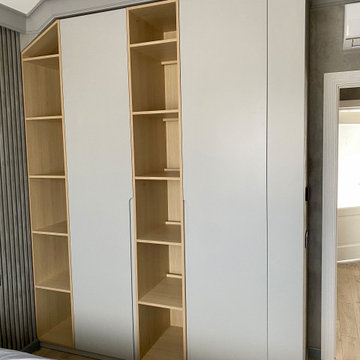
This handless, spray painting, matte finish minimalist wardrobe is the heart of the bedroom. It combines both functionality and elegance. Made of high-quality materials this wardrobe matches almost any bedroom.
Ankleidezimmer mit Einbauschrank und freigelegten Dachbalken Ideen und Design
1