Ankleidezimmer mit gewölbter Decke Ideen und Design
Suche verfeinern:
Budget
Sortieren nach:Heute beliebt
21 – 40 von 430 Fotos
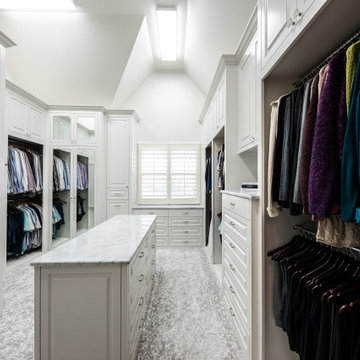
Large walk in master closet with dressers, island, mirrored doors and lot of hanging space!
Großer, Neutraler Klassischer Begehbarer Kleiderschrank mit Kassettenfronten, weißen Schränken, Teppichboden, grauem Boden und gewölbter Decke in Dallas
Großer, Neutraler Klassischer Begehbarer Kleiderschrank mit Kassettenfronten, weißen Schränken, Teppichboden, grauem Boden und gewölbter Decke in Dallas
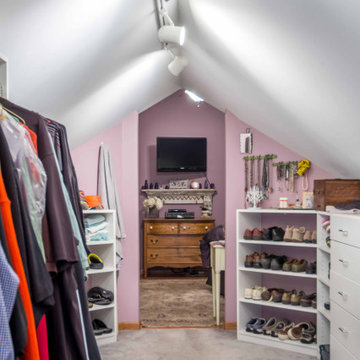
Mittelgroßer, Neutraler Shabby-Chic Begehbarer Kleiderschrank mit offenen Schränken, weißen Schränken, Teppichboden, grauem Boden und gewölbter Decke in Chicago
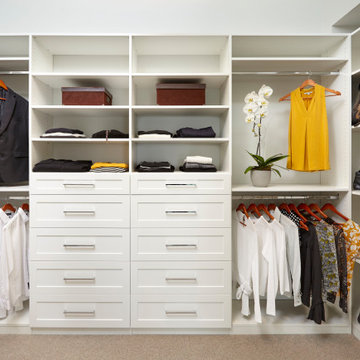
Transistional walk-in closet with high ceilings and a view overlooking Cadboro Bay. White industrial grade laminate, shaker drawer front, oval chrome rods and pulls, and a lot of well thought out organization.
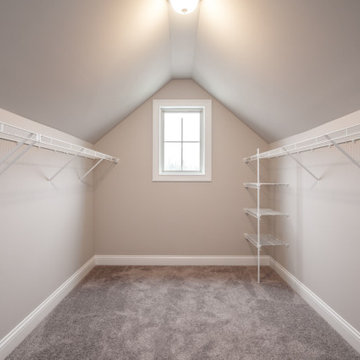
Neutraler Klassischer Begehbarer Kleiderschrank mit Teppichboden, grauem Boden und gewölbter Decke in Huntington
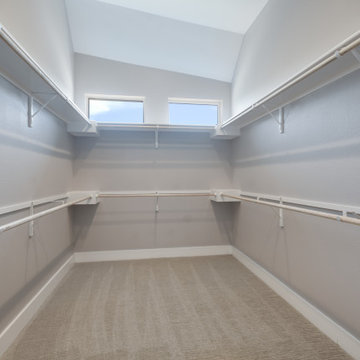
Großer, Neutraler Moderner Begehbarer Kleiderschrank mit offenen Schränken, weißen Schränken, Teppichboden, grauem Boden und gewölbter Decke in Austin
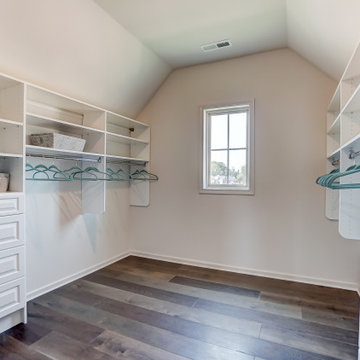
A large walk in closet in Charlotte with white shelves and a vaulted ceiling.
Geräumiger Begehbarer Kleiderschrank mit profilierten Schrankfronten, weißen Schränken, dunklem Holzboden und gewölbter Decke in Charlotte
Geräumiger Begehbarer Kleiderschrank mit profilierten Schrankfronten, weißen Schränken, dunklem Holzboden und gewölbter Decke in Charlotte
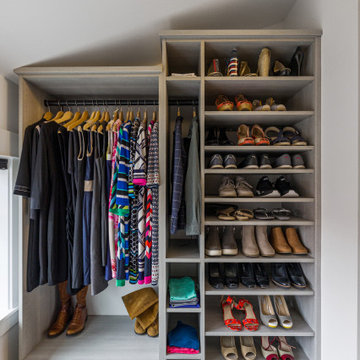
Großer, Neutraler Klassischer Begehbarer Kleiderschrank mit offenen Schränken, grauen Schränken, Teppichboden, weißem Boden und gewölbter Decke in Seattle

This spacious closet was once the front sitting room. It's position directly next to the master suite made it a natural for expanding the master closet.
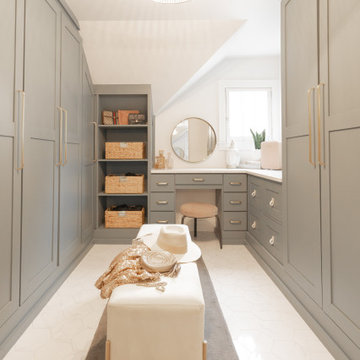
Großes Ankleidezimmer mit Einbauschrank, Schrankfronten im Shaker-Stil, grünen Schränken, Porzellan-Bodenfliesen, weißem Boden und gewölbter Decke in Detroit

A modern closet with a minimal design and white scheme finish. The simplicity of the entire room, with its white cabinetry, warm toned lights, and white granite counter, makes it look sophisticated and luxurious. While the decorative wood design in the wall, that is reflecting in the large mirror, adds a consistent look to the Victorian style of this traditional home.
Built by ULFBUILT. Contact us today to learn more.
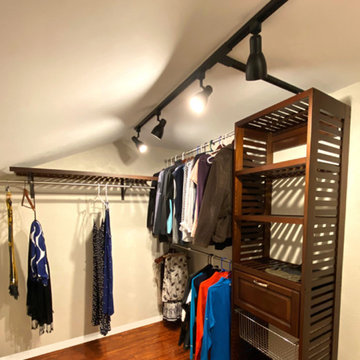
Kleiner Landhaus Begehbarer Kleiderschrank mit offenen Schränken, dunklen Holzschränken, dunklem Holzboden und gewölbter Decke in New York

EIngebautes, Kleines, Neutrales Mid-Century Ankleidezimmer mit flächenbündigen Schrankfronten, hellbraunen Holzschränken, braunem Holzboden, braunem Boden und gewölbter Decke in Denver
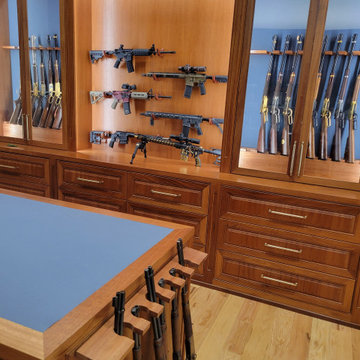
This is a hunting enthusiast's dream! This gunroom is made of African Mahogany with built-in floor-to-ceiling and a two-sided island for extra storage. Custom-made gun racks provide great vertical storage for rifles. Leather lines the back of several boxes.
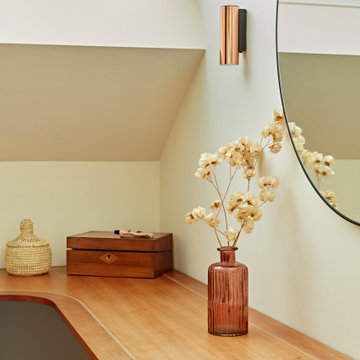
Kleines, Neutrales Mid-Century Ankleidezimmer mit Ankleidebereich, flächenbündigen Schrankfronten, hellbraunen Holzschränken, Teppichboden, beigem Boden und gewölbter Decke in Sussex

Located in Manhattan, this beautiful three-bedroom, three-and-a-half-bath apartment incorporates elements of mid-century modern, including soft greys, subtle textures, punchy metals, and natural wood finishes. Throughout the space in the living, dining, kitchen, and bedroom areas are custom red oak shutters that softly filter the natural light through this sun-drenched residence. Louis Poulsen recessed fixtures were placed in newly built soffits along the beams of the historic barrel-vaulted ceiling, illuminating the exquisite décor, furnishings, and herringbone-patterned white oak floors. Two custom built-ins were designed for the living room and dining area: both with painted-white wainscoting details to complement the white walls, forest green accents, and the warmth of the oak floors. In the living room, a floor-to-ceiling piece was designed around a seating area with a painting as backdrop to accommodate illuminated display for design books and art pieces. While in the dining area, a full height piece incorporates a flat screen within a custom felt scrim, with integrated storage drawers and cabinets beneath. In the kitchen, gray cabinetry complements the metal fixtures and herringbone-patterned flooring, with antique copper light fixtures installed above the marble island to complete the look. Custom closets were also designed by Studioteka for the space including the laundry room.
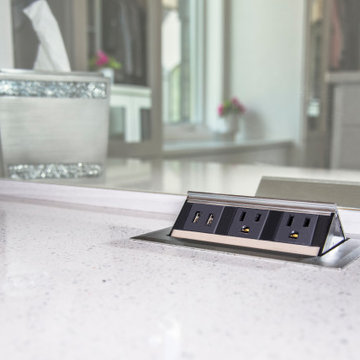
This closet includes two pop-up charging stations for USB devices and two power outlets for small electrical accessories.
Mittelgroßer Klassischer Begehbarer Kleiderschrank mit flächenbündigen Schrankfronten, hellen Holzschränken, braunem Holzboden, braunem Boden und gewölbter Decke in Chicago
Mittelgroßer Klassischer Begehbarer Kleiderschrank mit flächenbündigen Schrankfronten, hellen Holzschränken, braunem Holzboden, braunem Boden und gewölbter Decke in Chicago
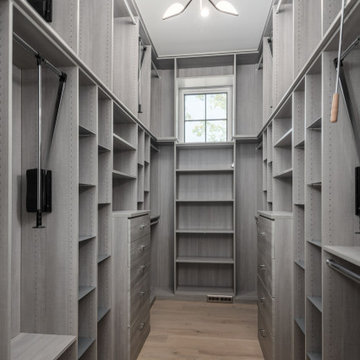
One of two master closets by Inspired Closets of Charleston
Großer Moderner Begehbarer Kleiderschrank mit flächenbündigen Schrankfronten, grauen Schränken, hellem Holzboden, beigem Boden und gewölbter Decke in Charleston
Großer Moderner Begehbarer Kleiderschrank mit flächenbündigen Schrankfronten, grauen Schränken, hellem Holzboden, beigem Boden und gewölbter Decke in Charleston
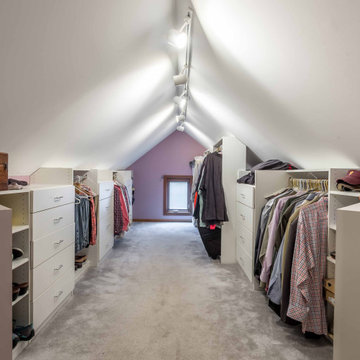
Mittelgroßer, Neutraler Shabby-Look Begehbarer Kleiderschrank mit offenen Schränken, weißen Schränken, Teppichboden, grauem Boden und gewölbter Decke in Chicago
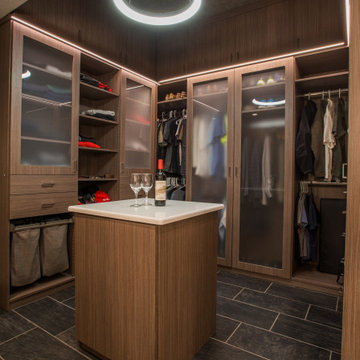
A modern and masculine walk-in closet in a downtown loft. The space became a combination of bathroom, closet, and laundry. The combination of wood tones, clean lines, and lighting creates a warm modern vibe.

East wall of this walk-in closet. Cabinet doors are open to reveal storage for pants, belts, and some long hang dresses and jumpsuits. A built-in tilt hamper sits below the long hang section. The pants are arranged on 6 slide out racks.
Ankleidezimmer mit gewölbter Decke Ideen und Design
2