Ankleidezimmer mit Glasfronten Ideen und Design
Suche verfeinern:
Budget
Sortieren nach:Heute beliebt
101 – 120 von 2.537 Fotos
1 von 2
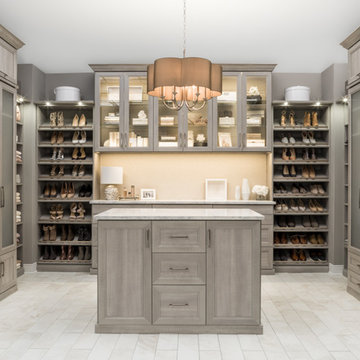
Großes, Neutrales Klassisches Ankleidezimmer mit Ankleidebereich, Glasfronten, beigen Schränken, Porzellan-Bodenfliesen und grauem Boden in Charleston
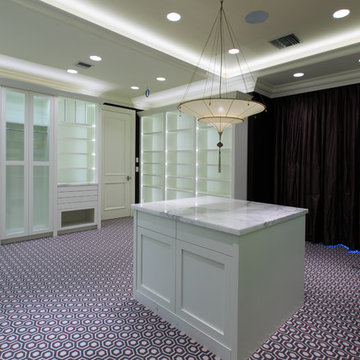
Robert Madrid Photography
Geräumiger Klassischer Begehbarer Kleiderschrank mit Glasfronten, weißen Schränken und Teppichboden in Miami
Geräumiger Klassischer Begehbarer Kleiderschrank mit Glasfronten, weißen Schränken und Teppichboden in Miami
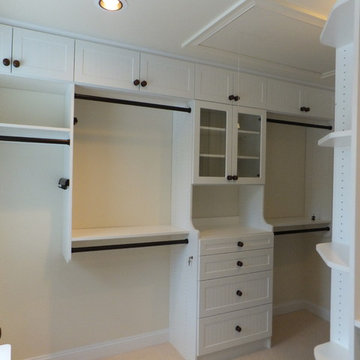
This master closet in white takes advantage of all the space, floor to ceiling, in this L-shaped
walk-in. A combination of glass and bead-board doors were used to add interest. Drawers under the windows add function.
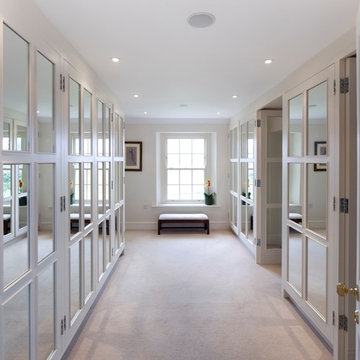
Neutraler Klassischer Begehbarer Kleiderschrank mit Glasfronten, weißen Schränken und Teppichboden in Gloucestershire
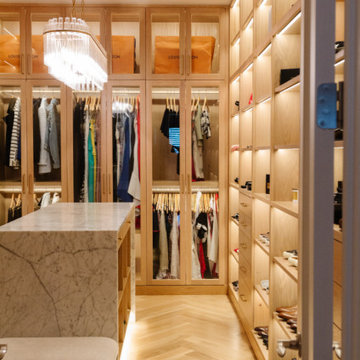
In this project, we had the joy of designing and renovating a home that embodies modern warmth, chic elegance, and an unmistakable luxurious feel, with a keen eye for detail throughout. Our goal was to bring our client's vision to life: a home perfect for both grand entertaining and the daily rhythms of family life. They dreamed of a welcoming space where friends could gather, share fine wines, and enjoy each other's company. Our highlight? Transforming an underutilized laundry room into an exquisite wine cellar. This exquisite space now proudly displays our client’s wine collection, creating the perfect backdrop for cozy gatherings as well as elegant entertainment.
The transformation of the primary closet into a daily luxury experience stands out, too. We designed it to highlight every item, from the most delicate sweaters to the most refined suits, giving the feel of a private boutique. And for the beloved pets of the family, we introduced a charming addition—a doggy shower in the revamped laundry room. This delightful feature simplifies pet care and injects a dose of happiness into the home. The butler’s pantry has also received a makeover, turning it into a stunning and practical area for meal preparation.
We're proud to have collaborated with our client to create a home that seamlessly blends stunning aesthetics with practical functionality, celebrating both the beauty of design and the comfort of living. This home stands as a testament to a lifestyle that values both special moments and everyday pleasures.
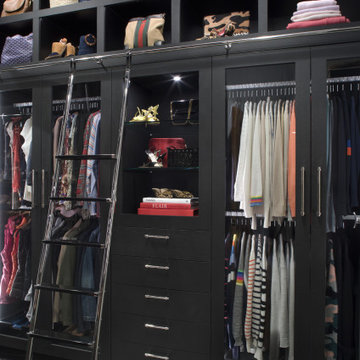
Remodeled space, custom-made leather front cabinetry with special attention paid to the lighting. Ikat patterned wool carpet and polished nickeled hardware add a level of luxe.
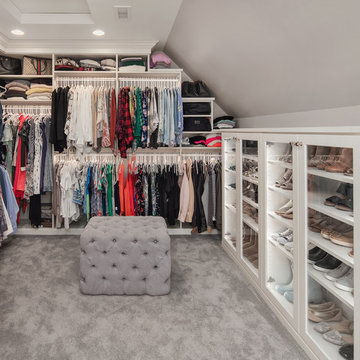
custom closet, custom cabinetry, tufted ottoman, tray ceiling, recessed lighting,
Klassisches Ankleidezimmer mit Glasfronten, weißen Schränken, Teppichboden und grauem Boden in Seattle
Klassisches Ankleidezimmer mit Glasfronten, weißen Schränken, Teppichboden und grauem Boden in Seattle
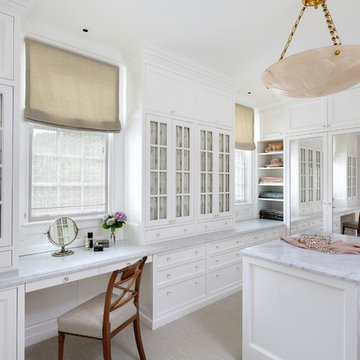
Klassisches Ankleidezimmer mit Ankleidebereich, Teppichboden, Glasfronten, weißen Schränken und beigem Boden in San Francisco
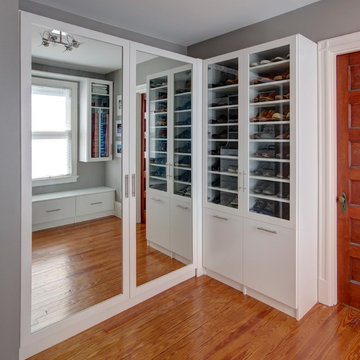
EIngebautes, Neutrales, Mittelgroßes Klassisches Ankleidezimmer mit Glasfronten, weißen Schränken, braunem Holzboden und braunem Boden in New York
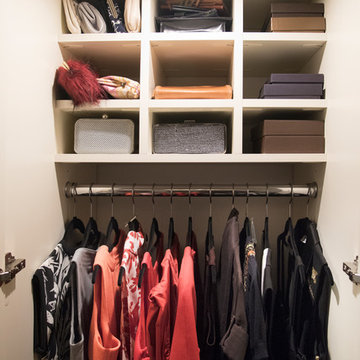
Designed by Katy Shannon of Closet Works
Behind the glass cabinet doors are long hang compartments for dresses and evening wear, elegantly enhanced by warm LED puck lights. Closet cubbies, more often used for shoes, are utilized as the perfect dividers for small accessories and boxes.
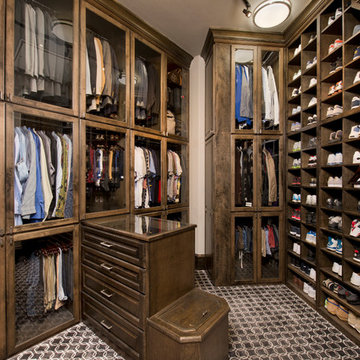
BRUCE GLASS
Großes Klassisches Ankleidezimmer mit Ankleidebereich, Glasfronten, dunklen Holzschränken und buntem Boden in Houston
Großes Klassisches Ankleidezimmer mit Ankleidebereich, Glasfronten, dunklen Holzschränken und buntem Boden in Houston
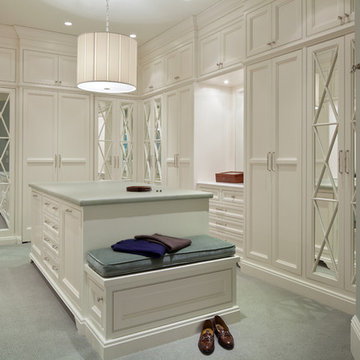
Klassisches Ankleidezimmer mit Ankleidebereich, Glasfronten, weißen Schränken und Teppichboden in Kolumbus
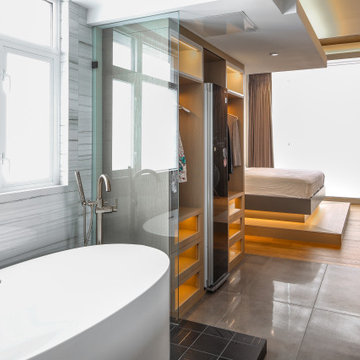
Geräumiger, Neutraler Moderner Begehbarer Kleiderschrank mit Glasfronten, hellen Holzschränken, Betonboden und schwarzem Boden in Vancouver
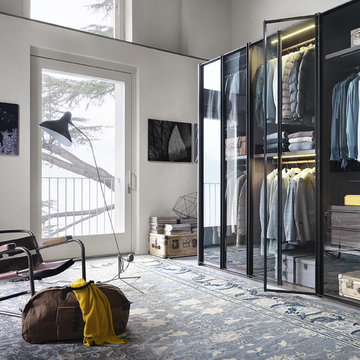
Lema wardrobe system, shown here with clear glass doors and internal LED lighting - perfect for the fashionista for whom a wardrobe is truly a work of art. Now available at Arclinea NY.
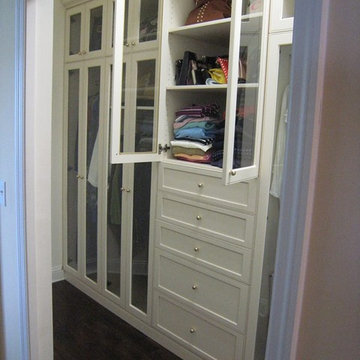
Mittelgroßer Klassischer Begehbarer Kleiderschrank mit Glasfronten, weißen Schränken, dunklem Holzboden und braunem Boden in Jacksonville
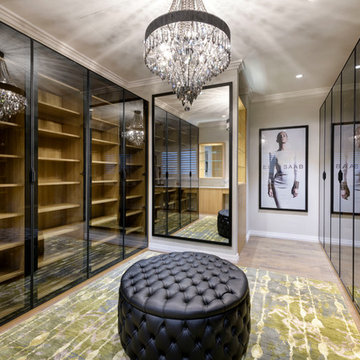
Our Client wanted a large walk in robe, so we took a bedroom and turned it into this, with lots of storage for shoes, handbags and clothes. There is also a long dressing table at the other end of the room.
Walls: Dulux Grey Pebble Half. Ceiling: Dulux Ceiling White. Robes: Academy Custom Interiors, Perth. Floors: Signature Oak Flooring. Rug: Jenny Jones. Ottoman: The Upholstery Shop, Perth. Pendant: Tilleys Lighting, Perth. Artwork and Oversized Mirror: Custom from Demmer Galleries, Perth.
Photography: DMax Photography
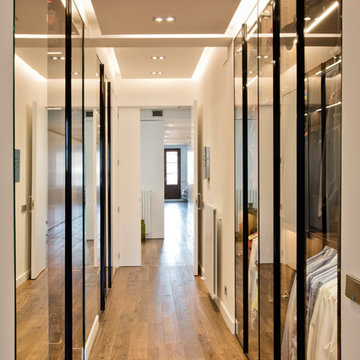
Bluetomatophotos
Großer, Neutraler Moderner Begehbarer Kleiderschrank mit Glasfronten, braunem Holzboden und braunem Boden in Barcelona
Großer, Neutraler Moderner Begehbarer Kleiderschrank mit Glasfronten, braunem Holzboden und braunem Boden in Barcelona
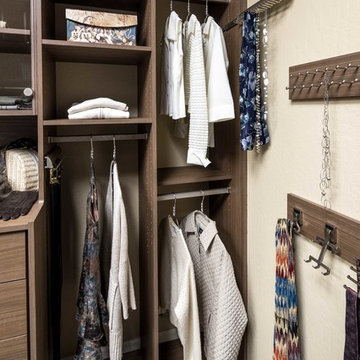
Karine Weiller
EIngebautes, Kleines, Neutrales Modernes Ankleidezimmer mit Glasfronten, hellbraunen Holzschränken und Teppichboden in San Francisco
EIngebautes, Kleines, Neutrales Modernes Ankleidezimmer mit Glasfronten, hellbraunen Holzschränken und Teppichboden in San Francisco
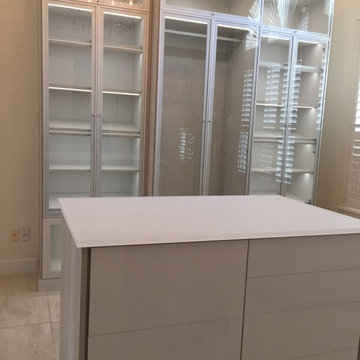
Modern custom wardrobe with natural aluminum metal frames for the doors with clear glass; Tesoro Linen for the cabinets/shelving; recessed light strips and spot lights on a touch-free dimmer, and on the island high gloss-push-open-drawers.
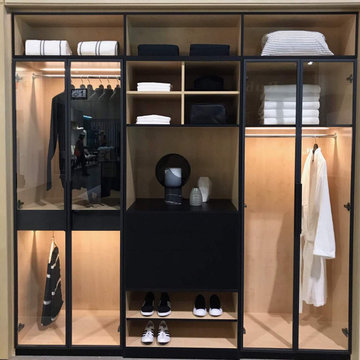
This two toned sophisticated wardrobe is brought to life with light interior wood and black edges accentuated with interior lighting. The glass doors with black frames provide the finishing touch to this stunning closet!
Ankleidezimmer mit Glasfronten Ideen und Design
6