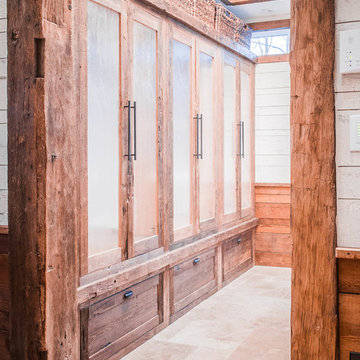Ankleidezimmer mit Glasfronten Ideen und Design
Suche verfeinern:
Budget
Sortieren nach:Heute beliebt
41 – 60 von 2.537 Fotos

Our client initially asked us to assist with selecting materials and designing a guest bath for their new Tucson home. Our scope of work progressively expanded into interior architecture and detailing, including the kitchen, baths, fireplaces, stair, custom millwork, doors, guardrails, and lighting for the residence – essentially everything except the furniture. The home is loosely defined by a series of thick, parallel walls supporting planar roof elements floating above the desert floor. Our approach was to not only reinforce the general intentions of the architecture but to more clearly articulate its meaning. We began by adopting a limited palette of desert neutrals, providing continuity to the uniquely differentiated spaces. Much of the detailing shares a common vocabulary, while numerous objects (such as the elements of the master bath – each operating on their own terms) coalesce comfortably in the rich compositional language.
Photo Credit: William Lesch
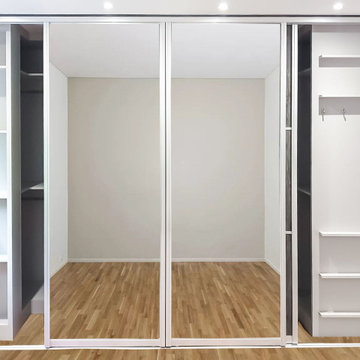
Our walk-in sliding wardrobe is the perfect way to add style and storage to your bedroom. The dual full-length mirrored sliding doors and open shelving provide ample storage for all your belongings. At the same time, the internal lighting ensures you can easily find what you need, even in low-light conditions.
This stunning Sliding Mirror Wardrobe perfectly fuses functionality and style, exuding elegance and sophistication. It is the perfect way to maximise space and create a clutter-free environment in your bedroom.
To design and plan your walk-in sliding door wardrobe, contact our team at 0203 397 8387 and let us help you create your dream wardrobe at Inspired Elements.
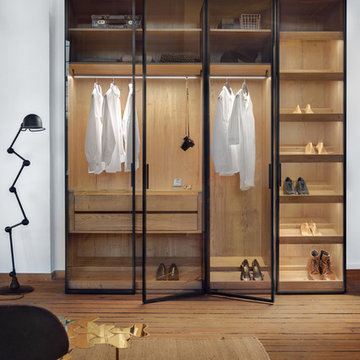
Trend Collection from BAU-Closets
Großer, Neutraler Moderner Begehbarer Kleiderschrank mit Glasfronten, hellbraunen Holzschränken, hellem Holzboden und braunem Boden in Boston
Großer, Neutraler Moderner Begehbarer Kleiderschrank mit Glasfronten, hellbraunen Holzschränken, hellem Holzboden und braunem Boden in Boston

Expansive walk-in closet with island dresser, vanity, with medium hardwood finish and glass panel closets of this updated 1940's Custom Cape Ranch.
Architect: T.J. Costello - Hierarchy Architecture + Design, PLLC
Interior Designer: Helena Clunies-Ross

Klassischer Begehbarer Kleiderschrank mit Glasfronten, weißen Schränken und dunklem Holzboden in New York
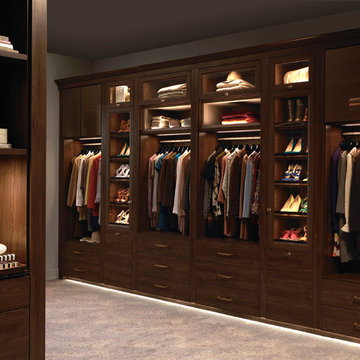
Classic finishes and subtle details create a large walk in closet that is refined and luxurious but also warm and inviting.
• Lago® Sorrento finish with Tesoro™ Corsican Weave accents
• LED lighting illuminates the space with toe kick lights, wardrobe lights, shelf lights and cubby lights
• Backpainted glass waterfall countertop in Bronze Gloss
• 5-part Modern Miter doors with clear glass
• Aluminum Frame doors with Oil-rubbed Bronze finish and Bronze Gloss backpainted glass
• Modern Bronze hardware
• Traditional crown molding, fascia and vertical trim add substance to the design
• Angled shoe shelves with Oil-rubbed Bronze fences
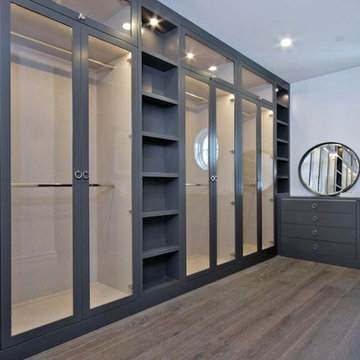
His master closet in gray tones.
Geräumiger, Neutraler Klassischer Begehbarer Kleiderschrank mit dunklem Holzboden, Glasfronten, grauen Schränken und braunem Boden in Los Angeles
Geräumiger, Neutraler Klassischer Begehbarer Kleiderschrank mit dunklem Holzboden, Glasfronten, grauen Schränken und braunem Boden in Los Angeles
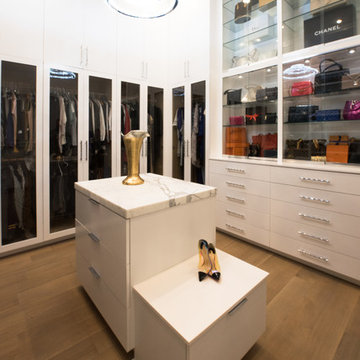
grey carruth photography
Großer, Neutraler Moderner Begehbarer Kleiderschrank mit Glasfronten, weißen Schränken und hellem Holzboden in New Orleans
Großer, Neutraler Moderner Begehbarer Kleiderschrank mit Glasfronten, weißen Schränken und hellem Holzboden in New Orleans
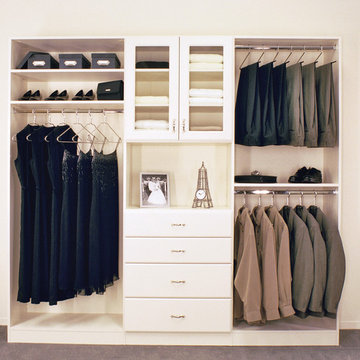
Neutraler, Mittelgroßer Klassischer Begehbarer Kleiderschrank mit Glasfronten, Teppichboden, grauem Boden und weißen Schränken in Phoenix
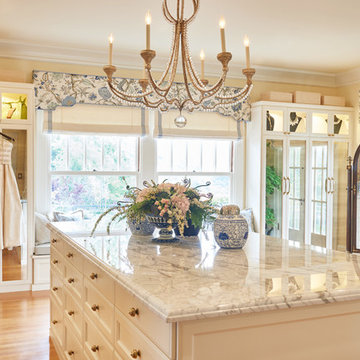
Peter Valli
Geräumiges Klassisches Ankleidezimmer mit Glasfronten, weißen Schränken und braunem Holzboden in Los Angeles
Geräumiges Klassisches Ankleidezimmer mit Glasfronten, weißen Schränken und braunem Holzboden in Los Angeles
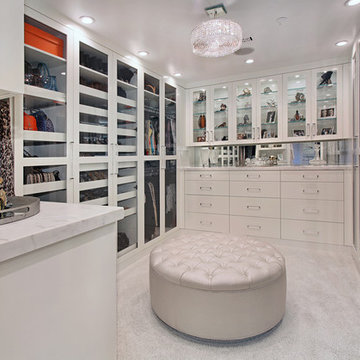
Designed By: Richard Bustos Photos By: Jeri Koegel
Ron and Kathy Chaisson have lived in many homes throughout Orange County, including three homes on the Balboa Peninsula and one at Pelican Crest. But when the “kind of retired” couple, as they describe their current status, decided to finally build their ultimate dream house in the flower streets of Corona del Mar, they opted not to skimp on the amenities. “We wanted this house to have the features of a resort,” says Ron. “So we designed it to have a pool on the roof, five patios, a spa, a gym, water walls in the courtyard, fire-pits and steam showers.”
To bring that five-star level of luxury to their newly constructed home, the couple enlisted Orange County’s top talent, including our very own rock star design consultant Richard Bustos, who worked alongside interior designer Trish Steel and Patterson Custom Homes as well as Brandon Architects. Together the team created a 4,500 square-foot, five-bedroom, seven-and-a-half-bathroom contemporary house where R&R get top billing in almost every room. Two stories tall and with lots of open spaces, it manages to feel spacious despite its narrow location. And from its third floor patio, it boasts panoramic ocean views.
“Overall we wanted this to be contemporary, but we also wanted it to feel warm,” says Ron. Key to creating that look was Richard, who selected the primary pieces from our extensive portfolio of top-quality furnishings. Richard also focused on clean lines and neutral colors to achieve the couple’s modern aesthetic, while allowing both the home’s gorgeous views and Kathy’s art to take center stage.
As for that mahogany-lined elevator? “It’s a requirement,” states Ron. “With three levels, and lots of entertaining, we need that elevator for keeping the bar stocked up at the cabana, and for our big barbecue parties.” He adds, “my wife wears high heels a lot of the time, so riding the elevator instead of taking the stairs makes life that much better for her.”
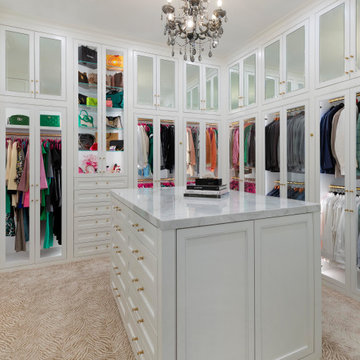
All wardrobe boxes are behind glass inset doors in this beautiful large walk in closet. It features a double sided island with 10 drawers on each side and a marble countertop. Handbag display unit with glass shelves, several shoe units, pull out hampers, valet, belt and tie racks.
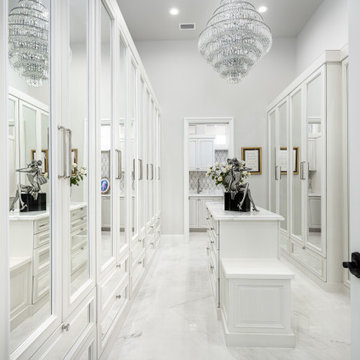
We love this master closet's sparkling chandeliers and marble floor.
Geräumiger Moderner Begehbarer Kleiderschrank mit Glasfronten, weißen Schränken, Marmorboden, weißem Boden und Kassettendecke in Phoenix
Geräumiger Moderner Begehbarer Kleiderschrank mit Glasfronten, weißen Schränken, Marmorboden, weißem Boden und Kassettendecke in Phoenix
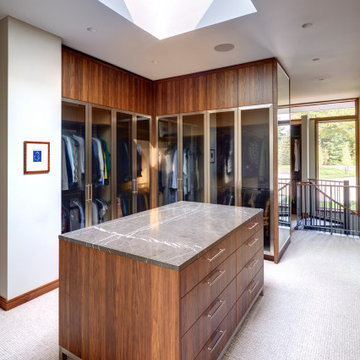
Jim Haefner Photography
Moderner Begehbarer Kleiderschrank mit Glasfronten, hellbraunen Holzschränken, Teppichboden und grauem Boden in Detroit
Moderner Begehbarer Kleiderschrank mit Glasfronten, hellbraunen Holzschränken, Teppichboden und grauem Boden in Detroit
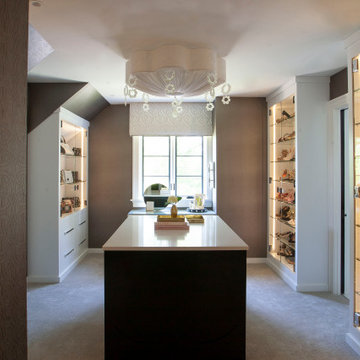
Moderner Begehbarer Kleiderschrank mit Glasfronten, weißen Schränken, Teppichboden und grauem Boden in Sonstige
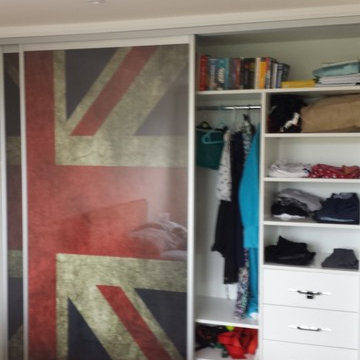
Bespoke made to measure wardrobe with printed Union Jack Sliding Doors.
Wardrobe as standard include single and double hanging rails, soft closing drawers, pull out shelving.
for more information about our products please visit www.kleiderhaus.co.uk
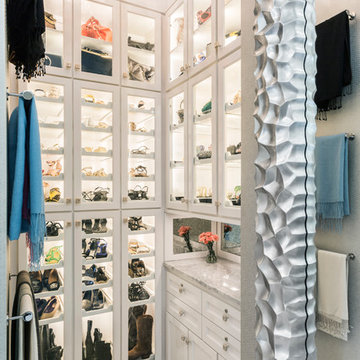
Photos by Julie Soefer
Modernes Ankleidezimmer mit Ankleidebereich, Glasfronten, weißen Schränken und Porzellan-Bodenfliesen in Houston
Modernes Ankleidezimmer mit Ankleidebereich, Glasfronten, weißen Schränken und Porzellan-Bodenfliesen in Houston
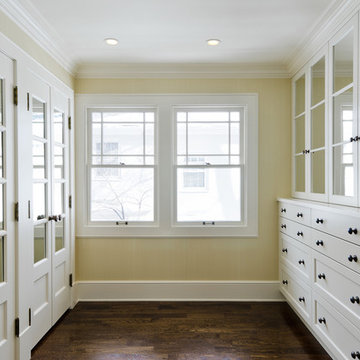
Remodeled home in Federal Heights, Utah by Cameo Homes Inc., Master Closet
Klassisches Ankleidezimmer mit Glasfronten und weißen Schränken in Salt Lake City
Klassisches Ankleidezimmer mit Glasfronten und weißen Schränken in Salt Lake City

Mittelgroßes, Neutrales Klassisches Ankleidezimmer mit Einbauschrank, Glasfronten, grünen Schränken, braunem Holzboden, braunem Boden und eingelassener Decke in Cheshire
Ankleidezimmer mit Glasfronten Ideen und Design
3
