Ankleidezimmer mit grauem Boden Ideen und Design
Suche verfeinern:
Budget
Sortieren nach:Heute beliebt
141 – 160 von 4.423 Fotos
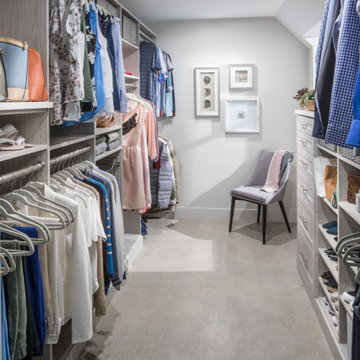
Are you ready to fall in love with your walk-in closet? Let's work on a design together. There's no space we can't transform. Schedule your Free Design Consultation with our professional designers. Visit us at InspiredClosetsVT.com today!
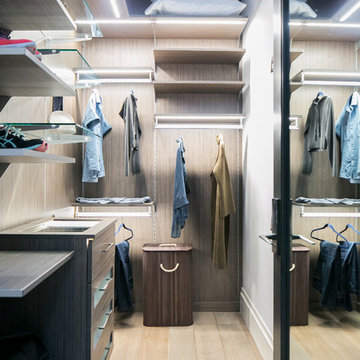
Small Closet Organization
Interior Design Firm, Robeson Design
Closet Factory (Denver)
Contractor, Earthwood Custom Remodeling, Inc.
Cabinetry, Exquisite Kitchen Design (Denver)
Photos by Ryan Garvin

The goal in building this home was to create an exterior esthetic that elicits memories of a Tuscan Villa on a hillside and also incorporates a modern feel to the interior.
Modern aspects were achieved using an open staircase along with a 25' wide rear folding door. The addition of the folding door allows us to achieve a seamless feel between the interior and exterior of the house. Such creates a versatile entertaining area that increases the capacity to comfortably entertain guests.
The outdoor living space with covered porch is another unique feature of the house. The porch has a fireplace plus heaters in the ceiling which allow one to entertain guests regardless of the temperature. The zero edge pool provides an absolutely beautiful backdrop—currently, it is the only one made in Indiana. Lastly, the master bathroom shower has a 2' x 3' shower head for the ultimate waterfall effect. This house is unique both outside and in.
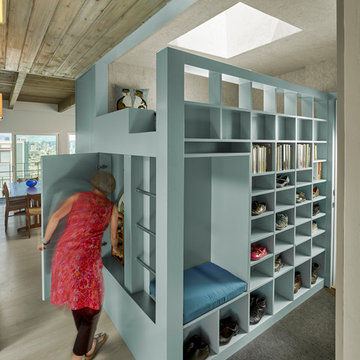
Cesar Rubio
Moderner Begehbarer Kleiderschrank mit offenen Schränken, blauen Schränken und grauem Boden in San Francisco
Moderner Begehbarer Kleiderschrank mit offenen Schränken, blauen Schränken und grauem Boden in San Francisco
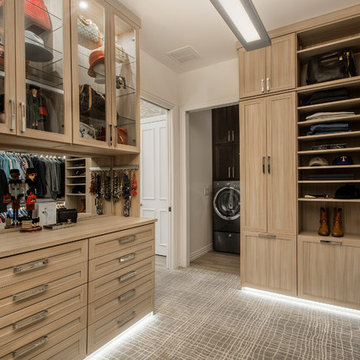
This master closet is pure luxury! The floor to ceiling storage cabinets and drawers wastes not a single inch of space. Rotating automated shoe racks and wardrobe lifts make it easy to stay organized. Lighted clothes racks and glass cabinets highlight this beautiful space. Design by California Closets | Space by Hatfield Builders & Remodelers | Photography by Versatile Imaging
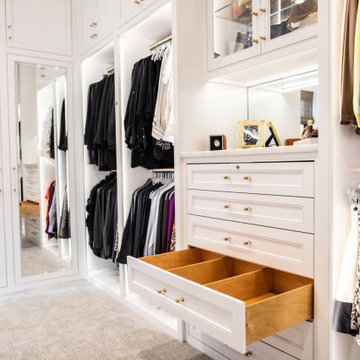
Large white walk in his and her master closet. Mirrored doors help reflect the space. Large glass inset doors showcase shoes and handbags. Several built-in dressers for extra storage.
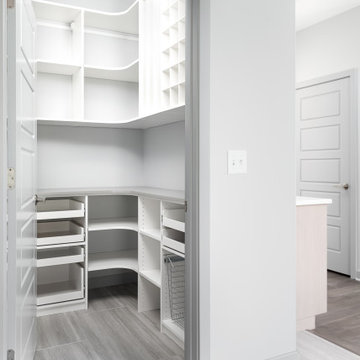
Family center to hold all your needed school and house hold paperwork and office supplies.
Großer, Neutraler Moderner Begehbarer Kleiderschrank mit offenen Schränken, weißen Schränken und grauem Boden in Chicago
Großer, Neutraler Moderner Begehbarer Kleiderschrank mit offenen Schränken, weißen Schränken und grauem Boden in Chicago
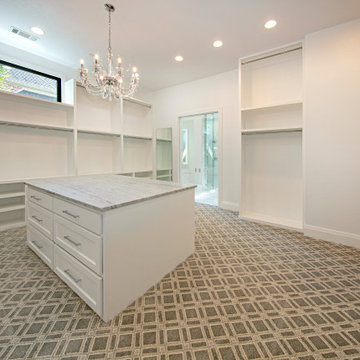
Geräumiger, Neutraler Klassischer Begehbarer Kleiderschrank mit Schrankfronten im Shaker-Stil, weißen Schränken und grauem Boden in Dallas
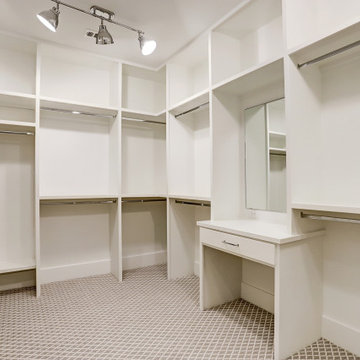
Großes Klassisches Ankleidezimmer mit Einbauschrank, weißen Schränken und grauem Boden in Houston
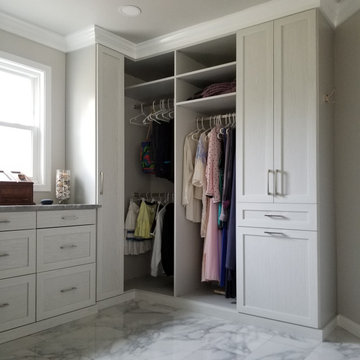
We designed this beautiful dressing area to transition into my client's new renovated glam Master Bathroom. With a grey and white palette this calming space is the perfect place to start and end your day!
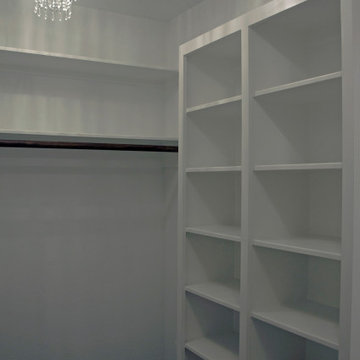
Mittelgroßer, Neutraler Klassischer Begehbarer Kleiderschrank mit weißen Schränken, Porzellan-Bodenfliesen und grauem Boden in Houston
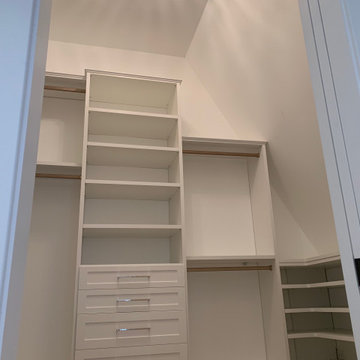
Expanded to add organizational storage space and functionality.
Mittelgroßer Klassischer Begehbarer Kleiderschrank mit Schrankfronten im Shaker-Stil, weißen Schränken, Teppichboden und grauem Boden in Chicago
Mittelgroßer Klassischer Begehbarer Kleiderschrank mit Schrankfronten im Shaker-Stil, weißen Schränken, Teppichboden und grauem Boden in Chicago
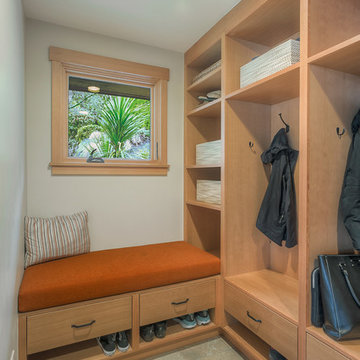
Mud room with custom built-ins for storage of coats and shoes. A built-in bench with custom upholstery provides a place to sit while taking off shoes.
Photo: Image Arts Photography
Design: H2D Architecture + Design
www.h2darchitects.com
Construction: Thomas Jacobson Construction
Interior Design: Gary Henderson Interiors
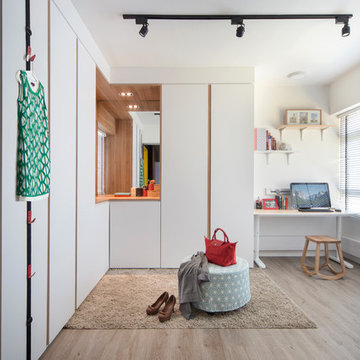
Clean Sleek Walk in enclosed area with lighted colour environment
Moderner Begehbarer Kleiderschrank mit flächenbündigen Schrankfronten, weißen Schränken, braunem Holzboden und grauem Boden in Singapur
Moderner Begehbarer Kleiderschrank mit flächenbündigen Schrankfronten, weißen Schränken, braunem Holzboden und grauem Boden in Singapur
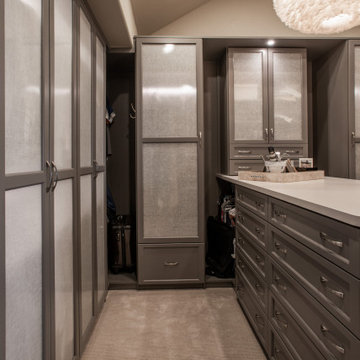
His and hers walk-in closet designed in a dark gray with linen door inserts and ample lighting running throughout the cabinets. An entire wall is dedicated to shoe storage and the center island is designed with his and her valet and jewelry drawers.
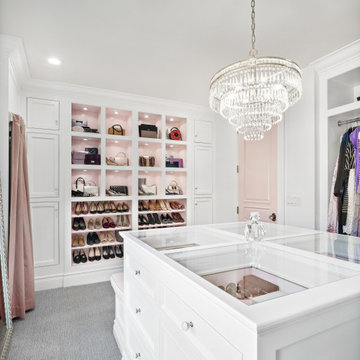
Adding lighting to the shoe and purse storage of this glam closet highlights the accessories.
Großes Klassisches Ankleidezimmer mit Ankleidebereich, offenen Schränken, weißen Schränken, Teppichboden und grauem Boden in Salt Lake City
Großes Klassisches Ankleidezimmer mit Ankleidebereich, offenen Schränken, weißen Schränken, Teppichboden und grauem Boden in Salt Lake City
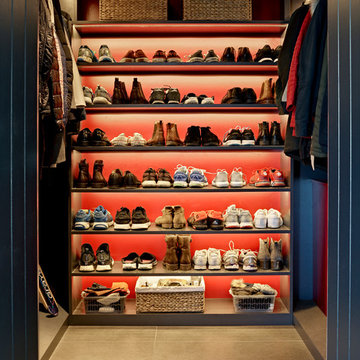
Moderner Begehbarer Kleiderschrank mit offenen Schränken und grauem Boden in London
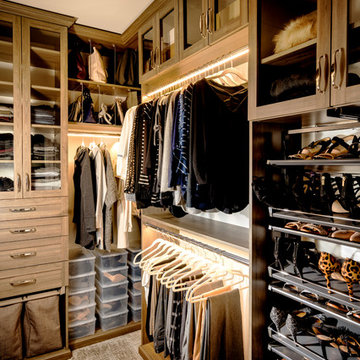
Klassischer Begehbarer Kleiderschrank mit Glasfronten, Teppichboden, grauem Boden und dunklen Holzschränken in Sonstige
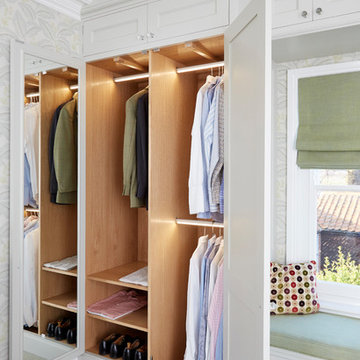
Emma Chapman Photography
Klassisches Ankleidezimmer mit Schrankfronten mit vertiefter Füllung, weißen Schränken, Teppichboden und grauem Boden in Sonstige
Klassisches Ankleidezimmer mit Schrankfronten mit vertiefter Füllung, weißen Schränken, Teppichboden und grauem Boden in Sonstige
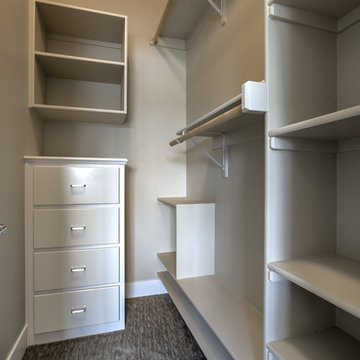
Kleiner, Neutraler Klassischer Begehbarer Kleiderschrank mit weißen Schränken, Teppichboden, grauem Boden und offenen Schränken in Omaha
Ankleidezimmer mit grauem Boden Ideen und Design
8