Ankleidezimmer mit grauem Boden Ideen und Design
Suche verfeinern:
Budget
Sortieren nach:Heute beliebt
21 – 40 von 4.422 Fotos
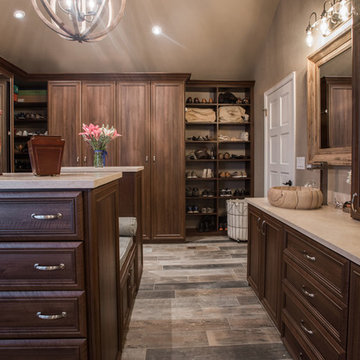
"When I first visited the client's house, and before seeing the space, I sat down with my clients to understand their needs. They told me they were getting ready to remodel their bathroom and master closet, and they wanted to get some ideas on how to make their closet better. The told me they wanted to figure out the closet before they did anything, so they presented their ideas to me, which included building walls in the space to create a larger master closet. I couldn't visual what they were explaining, so we went to the space. As soon as I got in the space, it was clear to me that we didn't need to build walls, we just needed to have the current closets torn out and replaced with wardrobes, create some shelving space for shoes and build an island with drawers in a bench. When I proposed that solution, they both looked at me with big smiles on their faces and said, 'That is the best idea we've heard, let's do it', then they asked me if I could design the vanity as well.
"I used 3/4" Melamine, Italian walnut, and Donatello thermofoil. The client provided their own countertops." - Leslie Klinck, Designer

Großer Klassischer Begehbarer Kleiderschrank mit weißen Schränken, Teppichboden, grauem Boden und Schrankfronten mit vertiefter Füllung in Atlanta
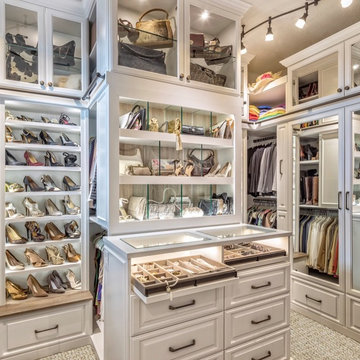
Klassischer Begehbarer Kleiderschrank mit profilierten Schrankfronten, weißen Schränken, Teppichboden und grauem Boden in Miami

Blue closet and dressing room includes a vanity area, and storage for bags, hats, and shoes.
Hanging hardware is lucite and brass.
Großes Klassisches Ankleidezimmer mit Ankleidebereich, Schrankfronten mit vertiefter Füllung, blauen Schränken, Teppichboden und grauem Boden in Charlotte
Großes Klassisches Ankleidezimmer mit Ankleidebereich, Schrankfronten mit vertiefter Füllung, blauen Schränken, Teppichboden und grauem Boden in Charlotte
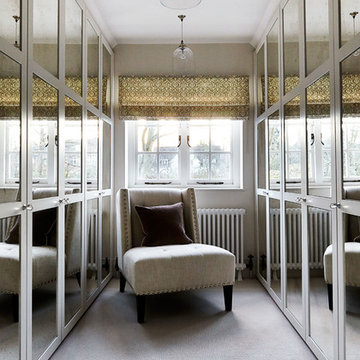
Großer Klassischer Begehbarer Kleiderschrank mit Schrankfronten mit vertiefter Füllung, Teppichboden und grauem Boden in London
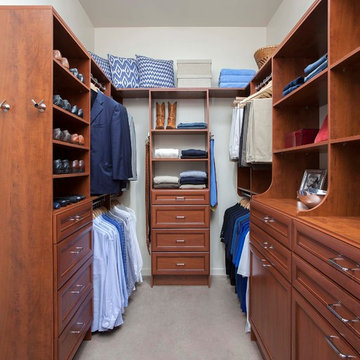
Mittelgroßer Klassischer Begehbarer Kleiderschrank mit Schrankfronten mit vertiefter Füllung, dunklen Holzschränken, Teppichboden und grauem Boden in Charleston
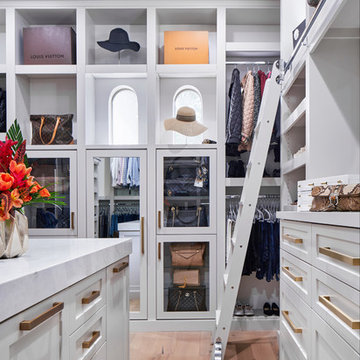
This stunning custom master closet is part of a whole house design and renovation project by Haven Design and Construction. The homeowners desired a master suite with a dream closet that had a place for everything. We started by significantly rearranging the master bath and closet floorplan to allow room for a more spacious closet. The closet features lighted storage for purses and shoes, a rolling ladder for easy access to top shelves, pull down clothing rods, an island with clothes hampers and a handy bench, a jewelry center with mirror, and ample hanging storage for clothing.
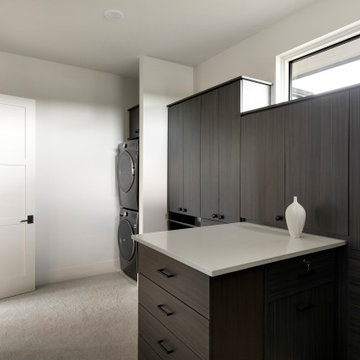
spacious walk-in closet for the owner's suite w laundry.
Klassisches Ankleidezimmer mit Teppichboden und grauem Boden in Minneapolis
Klassisches Ankleidezimmer mit Teppichboden und grauem Boden in Minneapolis
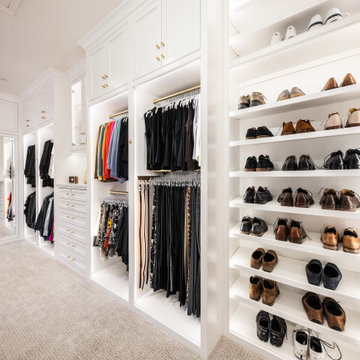
Large white walk in his and her master closet. Mirrored doors help reflect the space. Large glass inset doors showcase shoes and handbags. Several built-in dressers for extra storage.
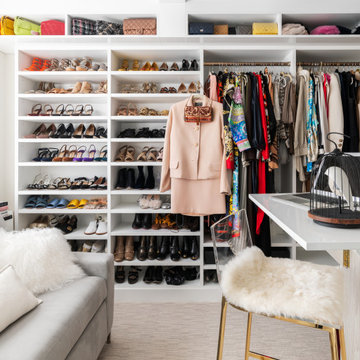
Incorporating an open shelf system creates extensive sightlines. Sightlines decrease the amount of time spent on choosing outfits because you can clearly see everything you have and dress accordingly. A valet rod helps you visualize your outfit before making the final decision. This closet is organization-oriented by design.
Designer: Stacy Skolsky
?: @stefan_radtke
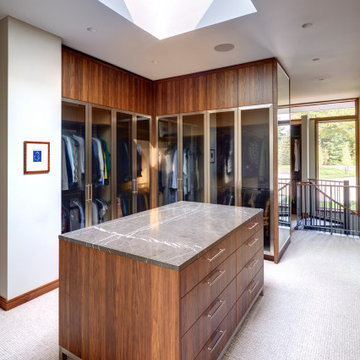
Jim Haefner Photography
Moderner Begehbarer Kleiderschrank mit Glasfronten, hellbraunen Holzschränken, Teppichboden und grauem Boden in Detroit
Moderner Begehbarer Kleiderschrank mit Glasfronten, hellbraunen Holzschränken, Teppichboden und grauem Boden in Detroit
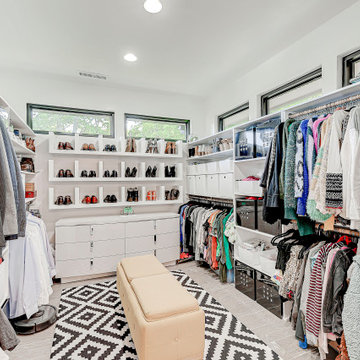
Großer, Neutraler Moderner Begehbarer Kleiderschrank mit Schrankfronten im Shaker-Stil, weißen Schränken, Vinylboden und grauem Boden in Indianapolis
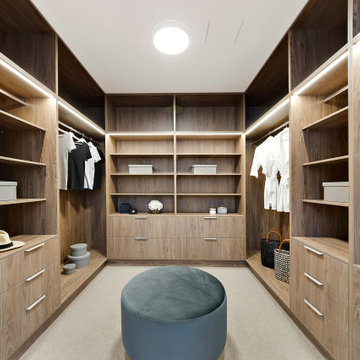
Simple, spacious robe for two. A mixture of open and closed storage, utilising every corner.
Mittelgroßer, Neutraler Moderner Begehbarer Kleiderschrank mit offenen Schränken, hellbraunen Holzschränken, Teppichboden und grauem Boden in Canberra - Queanbeyan
Mittelgroßer, Neutraler Moderner Begehbarer Kleiderschrank mit offenen Schränken, hellbraunen Holzschränken, Teppichboden und grauem Boden in Canberra - Queanbeyan
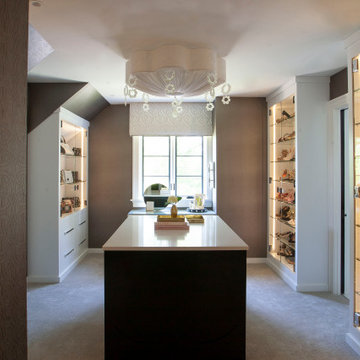
Moderner Begehbarer Kleiderschrank mit Glasfronten, weißen Schränken, Teppichboden und grauem Boden in Sonstige
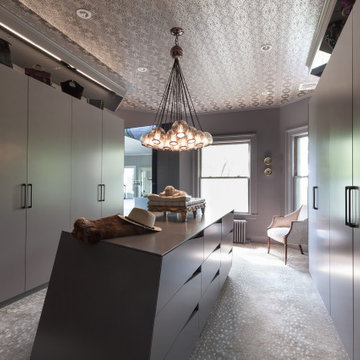
Moderner Begehbarer Kleiderschrank mit flächenbündigen Schrankfronten, grauen Schränken, Teppichboden, grauem Boden und Tapetendecke in Boston

TEAM:
Architect: LDa Architecture & Interiors
Builder (Kitchen/ Mudroom Addition): Shanks Engineering & Construction
Builder (Master Suite Addition): Hampden Design
Photographer: Greg Premru

This stunning custom master closet is part of a whole house design and renovation project by Haven Design and Construction. The homeowners desired a master suite with a dream closet that had a place for everything. We started by significantly rearranging the master bath and closet floorplan to allow room for a more spacious closet. The closet features lighted storage for purses and shoes, a rolling ladder for easy access to top shelves, pull down clothing rods, an island with clothes hampers and a handy bench, a jewelry center with mirror, and ample hanging storage for clothing.

This breathtaking project by transFORM is just part of a larger renovation led by Becky Shea Design that transformed the maisonette of a historical building into a home as stylish and elegant as its owners.
Attention to detail was key in the configuration of the master closets and dressing rooms. The women’s master closet greatly elevated the aesthetic of the space with the inclusion of posh items like ostrich drawer faces, jewelry-like hardware, a dedicated shoe section, and glass doors. The boutique-inspired LED lighting system notably added a luxe look that’s both polished and functional.
Custom Closet by transFORM
Interior Design by Becky Shea Design
Photography by Sean Litchfield Photography

Arch Studio, Inc. Architecture & Interiors 2018
Kleiner, Neutraler Landhausstil Begehbarer Kleiderschrank mit Schrankfronten im Shaker-Stil, weißen Schränken, hellem Holzboden und grauem Boden in San Francisco
Kleiner, Neutraler Landhausstil Begehbarer Kleiderschrank mit Schrankfronten im Shaker-Stil, weißen Schränken, hellem Holzboden und grauem Boden in San Francisco
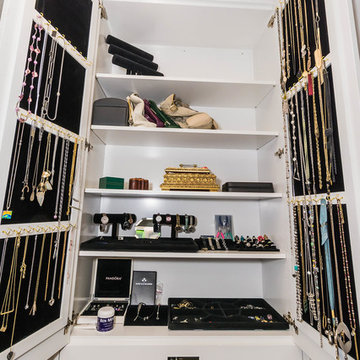
Steven Li Photography
Großer Moderner Begehbarer Kleiderschrank mit flächenbündigen Schrankfronten, weißen Schränken, Porzellan-Bodenfliesen und grauem Boden in Edmonton
Großer Moderner Begehbarer Kleiderschrank mit flächenbündigen Schrankfronten, weißen Schränken, Porzellan-Bodenfliesen und grauem Boden in Edmonton
Ankleidezimmer mit grauem Boden Ideen und Design
2