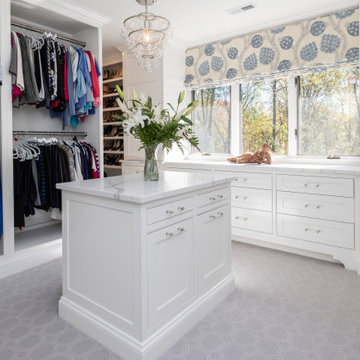Ankleidezimmer
Suche verfeinern:
Budget
Sortieren nach:Heute beliebt
161 – 180 von 4.423 Fotos
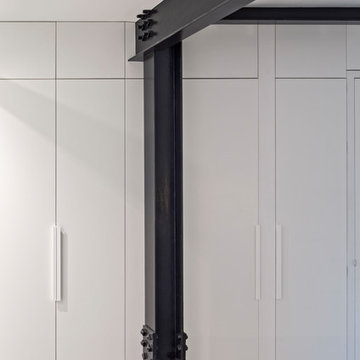
Overlooking Bleecker Street in the heart of the West Village, this compact one bedroom apartment required a gut renovation including the replacement of the windows.
This intricate project focused on providing functional flexibility and ensuring that every square inch of space is put to good use. Cabinetry, closets and shelving play a key role in shaping the spaces.
The typical boundaries between living and sleeping areas are blurred by employing clear glass sliding doors and a clerestory around of the freestanding storage wall between the bedroom and lounge. The kitchen extends into the lounge seamlessly, with an island that doubles as a dining table and layout space for a concealed study/desk adjacent. The bedroom transforms into a playroom for the nursery by folding the bed into another storage wall.
In order to maximize the sense of openness, most materials are white including satin lacquer cabinetry, Corian counters at the seat wall and CNC milled Corian panels enclosing the HVAC systems. White Oak flooring is stained gray with a whitewash finish. Steel elements provide contrast, with a blackened finish to the door system, column and beams. Concrete tile and slab is used throughout the Bathroom to act as a counterpoint to the predominantly white living areas.
archphoto.com
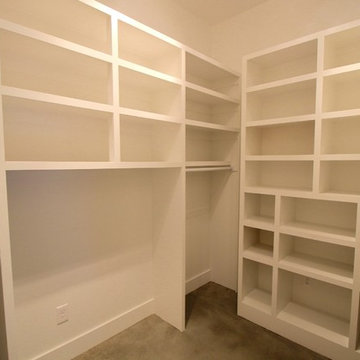
Kleiner, Neutraler Moderner Begehbarer Kleiderschrank mit offenen Schränken, weißen Schränken, Betonboden und grauem Boden in Sonstige
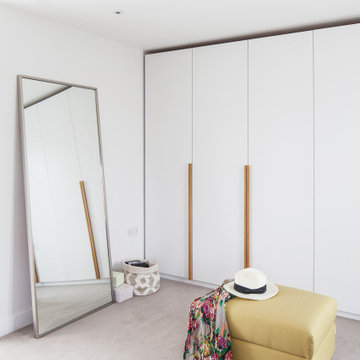
We fitted bespoke joinery to the Master suite's dressing area, echoing the simplicity, tranquillity and clean lines to emulate a luxurious hotel suite. Finished in a neutral colour to reflect light from the adjacent balcony doors, with a bespoke minimal oak pull handle to tie in with the key finishes used throughout the property.
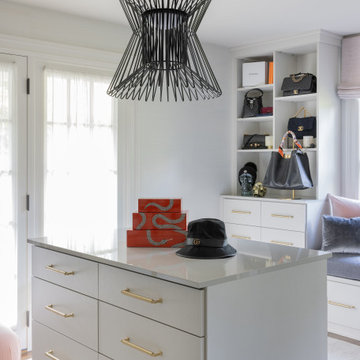
Photography by Michael J. Lee Photography
Mittelgroßer Klassischer Begehbarer Kleiderschrank mit flächenbündigen Schrankfronten, weißen Schränken, Teppichboden und grauem Boden in Boston
Mittelgroßer Klassischer Begehbarer Kleiderschrank mit flächenbündigen Schrankfronten, weißen Schränken, Teppichboden und grauem Boden in Boston
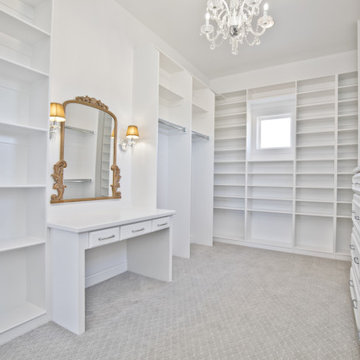
Großer Klassischer Begehbarer Kleiderschrank mit Kassettenfronten, weißen Schränken, Teppichboden und grauem Boden in Sonstige
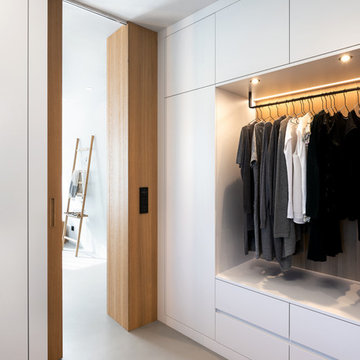
Neutraler Nordischer Begehbarer Kleiderschrank mit flächenbündigen Schrankfronten, weißen Schränken, Betonboden und grauem Boden in München
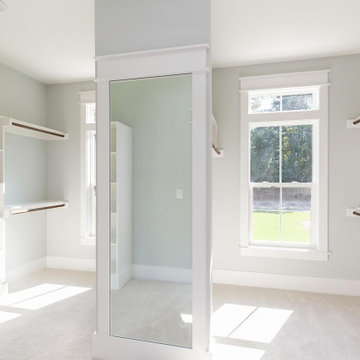
Dwight Myers Real Estate Photography
Großer, Neutraler Klassischer Begehbarer Kleiderschrank mit Teppichboden und grauem Boden in Raleigh
Großer, Neutraler Klassischer Begehbarer Kleiderschrank mit Teppichboden und grauem Boden in Raleigh
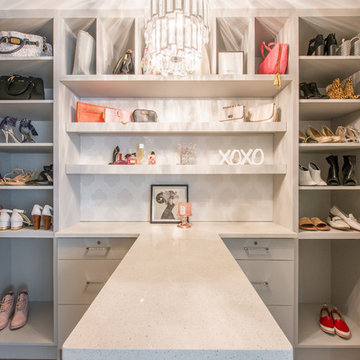
After Renovation
Photo courtesy of the talented: Demetri Gianni
Kleiner Klassischer Begehbarer Kleiderschrank mit flächenbündigen Schrankfronten, grauen Schränken, Vinylboden und grauem Boden in Edmonton
Kleiner Klassischer Begehbarer Kleiderschrank mit flächenbündigen Schrankfronten, grauen Schränken, Vinylboden und grauem Boden in Edmonton
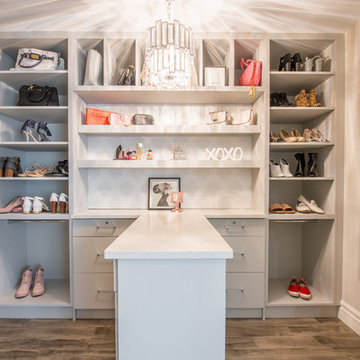
After Renovation
Photo courtesy of the talented: Demetri Gianni
Kleiner Klassischer Begehbarer Kleiderschrank mit flächenbündigen Schrankfronten, grauen Schränken, Vinylboden und grauem Boden in Edmonton
Kleiner Klassischer Begehbarer Kleiderschrank mit flächenbündigen Schrankfronten, grauen Schränken, Vinylboden und grauem Boden in Edmonton
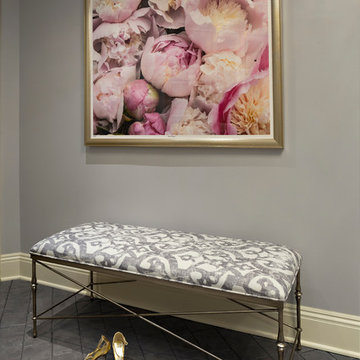
The closet includes a small area for seating. The upholstered bench is from Bernhart Furniture and the large pink peony photography is from Trowbridge Art. The paint color is Artic Grey.
Photo by Dave Bryce Photography
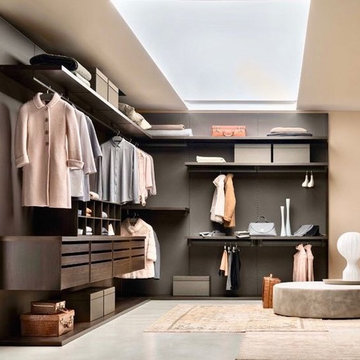
Großer, Neutraler Moderner Begehbarer Kleiderschrank mit offenen Schränken, braunen Schränken, Betonboden und grauem Boden in Miami
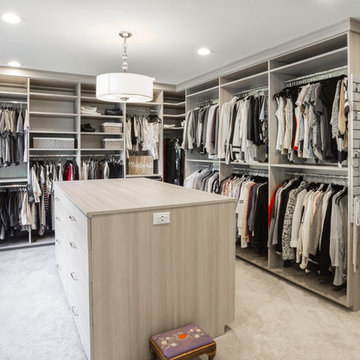
We expanded the master bedroom closet, added closet inserts, and a closet insert. Recessed lighting and a hanging light help bring light to this magnificent closet.
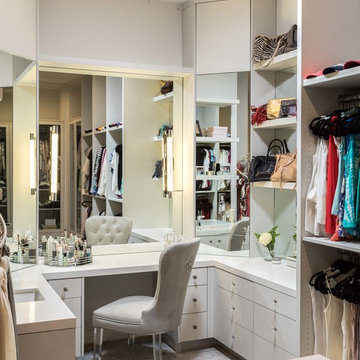
Closet with makeup vanity
Photographer: Kat Alves
Großes Klassisches Ankleidezimmer mit Ankleidebereich, offenen Schränken, grauen Schränken, Teppichboden und grauem Boden in Sacramento
Großes Klassisches Ankleidezimmer mit Ankleidebereich, offenen Schränken, grauen Schränken, Teppichboden und grauem Boden in Sacramento
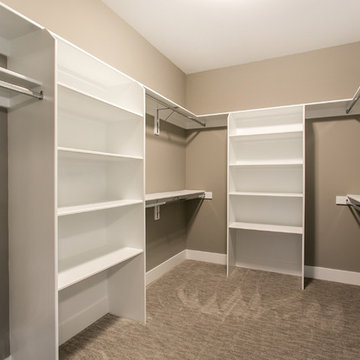
Mittelgroßer, Neutraler Klassischer Begehbarer Kleiderschrank mit offenen Schränken, weißen Schränken, Teppichboden und grauem Boden in Seattle
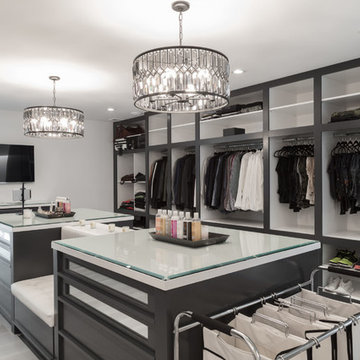
Neutrales Modernes Ankleidezimmer mit Ankleidebereich, offenen Schränken und grauem Boden in New York
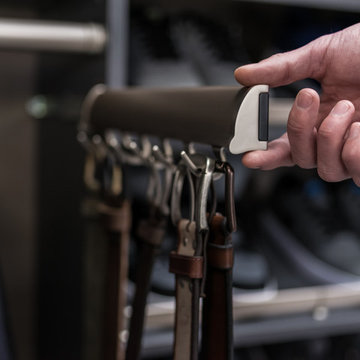
EIngebautes, Kleines, Neutrales Modernes Ankleidezimmer mit offenen Schränken, grauen Schränken, Betonboden und grauem Boden in New Orleans
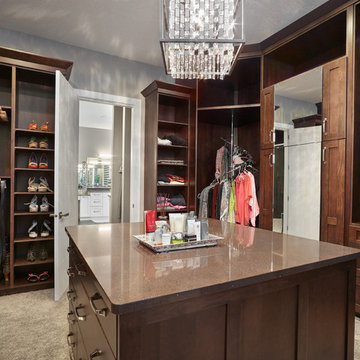
The classic walk in closet that every woman dreams and know she needs. One of the things we love about this closet is that it is very neutral. It does not seem to be overtaken by the woman style wise. Clothing amount and storage wise, yes, but that is always a given. The style is always nice to see both genders taken into consideration with a closet. The chandelier is a beautiful touch to the modern and feminine element to the closet.
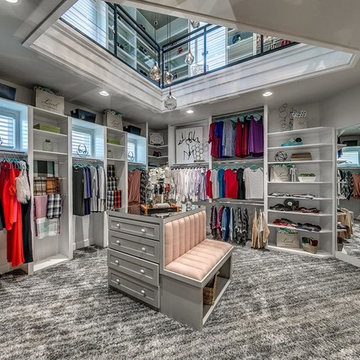
Klassisches Ankleidezimmer mit Schrankfronten im Shaker-Stil, grauen Schränken, Teppichboden, grauem Boden und Ankleidebereich in Oklahoma City
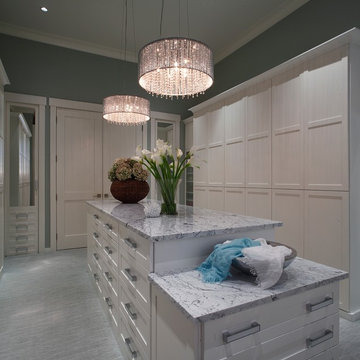
Walk In Master Closet: Transitional Style, Shaker Touch Latch Doors, No Handles Required. Double and Long Hang Behind All Doors. Contemporary Handles on Island Drawer Fronts
9
