Ankleidezimmer mit profilierten Schrankfronten und grauen Schränken Ideen und Design
Suche verfeinern:
Budget
Sortieren nach:Heute beliebt
1 – 20 von 188 Fotos
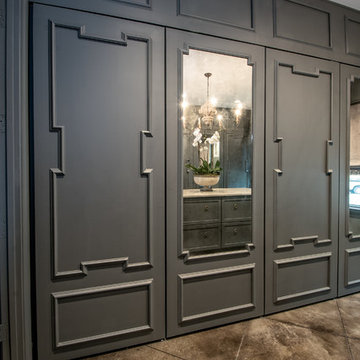
Steve Roberts
Großer, Neutraler Klassischer Begehbarer Kleiderschrank mit grauen Schränken und profilierten Schrankfronten in Sonstige
Großer, Neutraler Klassischer Begehbarer Kleiderschrank mit grauen Schränken und profilierten Schrankfronten in Sonstige
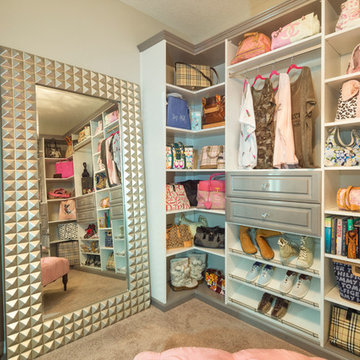
A walk-in closet is a luxurious and practical addition to any home, providing a spacious and organized haven for clothing, shoes, and accessories.
Typically larger than standard closets, these well-designed spaces often feature built-in shelves, drawers, and hanging rods to accommodate a variety of wardrobe items.
Ample lighting, whether natural or strategically placed fixtures, ensures visibility and adds to the overall ambiance. Mirrors and dressing areas may be conveniently integrated, transforming the walk-in closet into a private dressing room.
The design possibilities are endless, allowing individuals to personalize the space according to their preferences, making the walk-in closet a functional storage area and a stylish retreat where one can start and end the day with ease and sophistication.
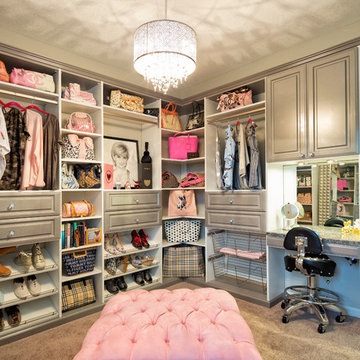
Mittelgroßer Moderner Begehbarer Kleiderschrank mit profilierten Schrankfronten, grauen Schränken, Teppichboden und beigem Boden in Boston
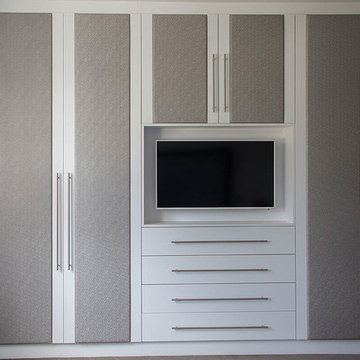
Großes Modernes Ankleidezimmer mit Ankleidebereich, profilierten Schrankfronten und grauen Schränken in London
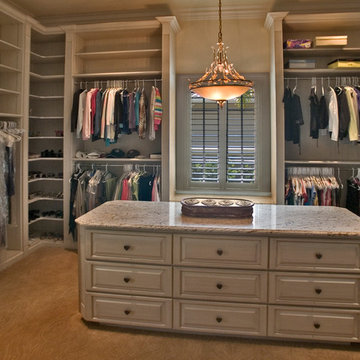
Geräumiger, Neutraler Klassischer Begehbarer Kleiderschrank mit profilierten Schrankfronten und grauen Schränken in Orlando
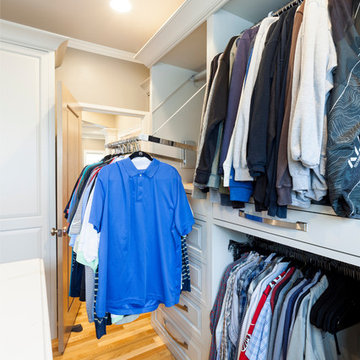
View of the motorized clothing rack lowering.
Großer, Neutraler Klassischer Begehbarer Kleiderschrank mit profilierten Schrankfronten, grauen Schränken, hellem Holzboden und braunem Boden in Atlanta
Großer, Neutraler Klassischer Begehbarer Kleiderschrank mit profilierten Schrankfronten, grauen Schränken, hellem Holzboden und braunem Boden in Atlanta
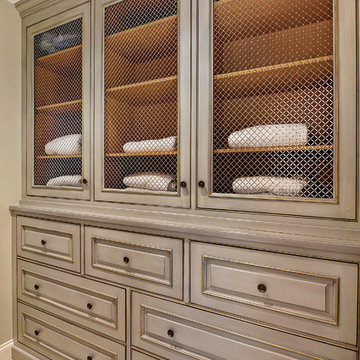
Master bathroom with (2) separate furniture piece vanities. Cabinetry is Brookhaven II framed cabinets manufactured by Wood-Mode, Inc. Tall built-in cabinetry consists of (7) drawers and (3) doors with wire inserts.
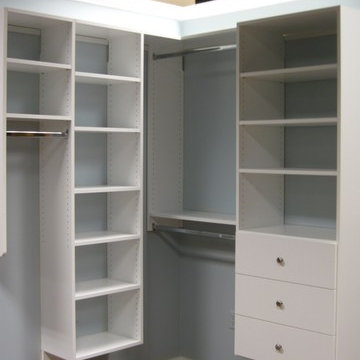
Großer, Neutraler Klassischer Begehbarer Kleiderschrank mit profilierten Schrankfronten, grauen Schränken und hellem Holzboden in Atlanta
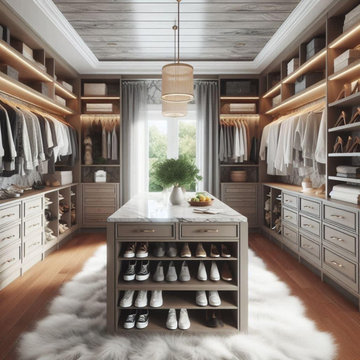
Großes, Neutrales Klassisches Ankleidezimmer mit Einbauschrank, profilierten Schrankfronten, grauen Schränken und hellem Holzboden in Sonstige
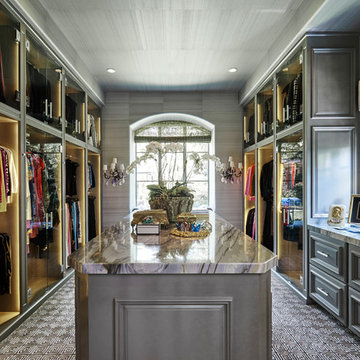
Photography by Stephen Karlisch
Großer, Neutraler Klassischer Begehbarer Kleiderschrank mit profilierten Schrankfronten, grauen Schränken und Teppichboden in Dallas
Großer, Neutraler Klassischer Begehbarer Kleiderschrank mit profilierten Schrankfronten, grauen Schränken und Teppichboden in Dallas

Mike Kaskel
Mittelgroßes, Neutrales Klassisches Ankleidezimmer mit profilierten Schrankfronten, grauen Schränken, Teppichboden und beigem Boden in San Francisco
Mittelgroßes, Neutrales Klassisches Ankleidezimmer mit profilierten Schrankfronten, grauen Schränken, Teppichboden und beigem Boden in San Francisco
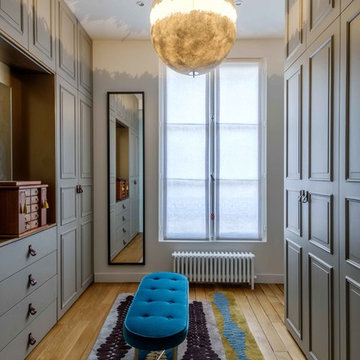
Christophe Rouffio
Großes Klassisches Ankleidezimmer mit Ankleidebereich, profilierten Schrankfronten, grauen Schränken und hellem Holzboden in Paris
Großes Klassisches Ankleidezimmer mit Ankleidebereich, profilierten Schrankfronten, grauen Schränken und hellem Holzboden in Paris
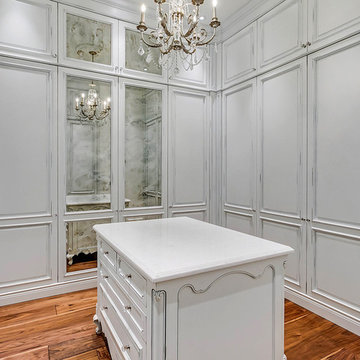
Klassischer Begehbarer Kleiderschrank mit profilierten Schrankfronten, grauen Schränken und braunem Holzboden in Toronto
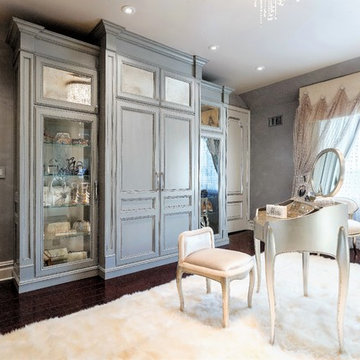
BUILT BY GEORGE SEBASTIAN OF SEBASTIAN WOODWORKING
PHOTOGRAPHED BY STEVEN SUTTER PHOTOGRAPHY
COLLABORATED WITH KATHLEEN BRANCASI, GRACIOUS ELEMENTS OF DESIGN
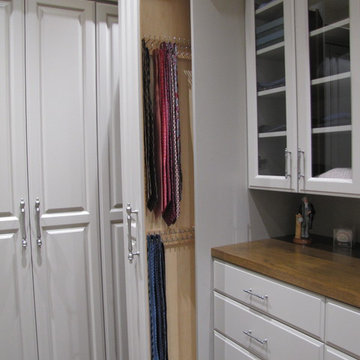
Custom designed and painted gentleman's closet in a new beautiful home in the Sonoma hills includes much needed enclosed clothes hanging, shoe shelving, belt and tie drawers. Custom painted a stone gray with oak counter top to match the floors.
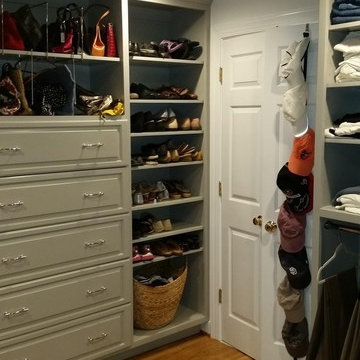
Mittelgroßer, Neutraler Klassischer Begehbarer Kleiderschrank mit profilierten Schrankfronten, braunem Holzboden und grauen Schränken in Richmond
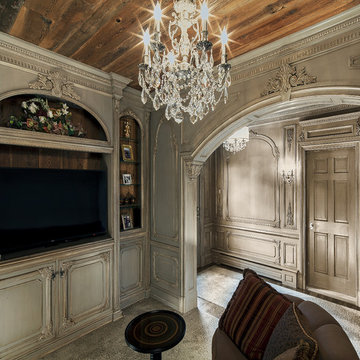
Großer Mediterraner Begehbarer Kleiderschrank mit profilierten Schrankfronten, grauen Schränken, dunklem Holzboden und braunem Boden in New York
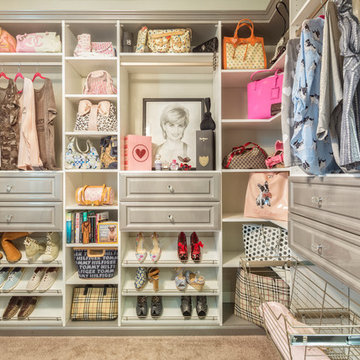
A walk-in closet is a luxurious and practical addition to any home, providing a spacious and organized haven for clothing, shoes, and accessories.
Typically larger than standard closets, these well-designed spaces often feature built-in shelves, drawers, and hanging rods to accommodate a variety of wardrobe items.
Ample lighting, whether natural or strategically placed fixtures, ensures visibility and adds to the overall ambiance. Mirrors and dressing areas may be conveniently integrated, transforming the walk-in closet into a private dressing room.
The design possibilities are endless, allowing individuals to personalize the space according to their preferences, making the walk-in closet a functional storage area and a stylish retreat where one can start and end the day with ease and sophistication.
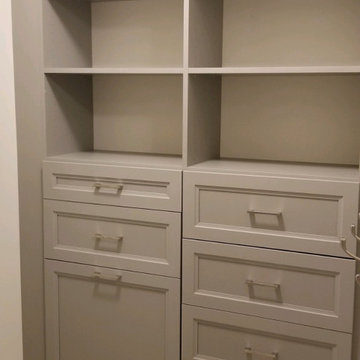
Beautiful walk-in closet in cabinet color "cloud" with chrome hardware
Kleines, Neutrales Klassisches Ankleidezimmer mit Einbauschrank, profilierten Schrankfronten, grauen Schränken, Teppichboden und beigem Boden in New York
Kleines, Neutrales Klassisches Ankleidezimmer mit Einbauschrank, profilierten Schrankfronten, grauen Schränken, Teppichboden und beigem Boden in New York
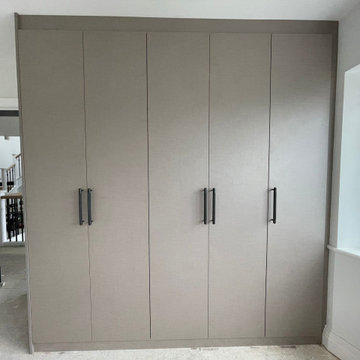
Our client in Brent required Hinged Mirror Wardrobes set & bespoke shelves. With its expert designs & artisans, Inspired Elements furnished a bespoke Hinged Wardrobe with a mirror, shelves, & soft close feature.
To design and plan your home furniture, call our team at 0203 397 8387 and design your dream home at Inspired Elements.
Ankleidezimmer mit profilierten Schrankfronten und grauen Schränken Ideen und Design
1