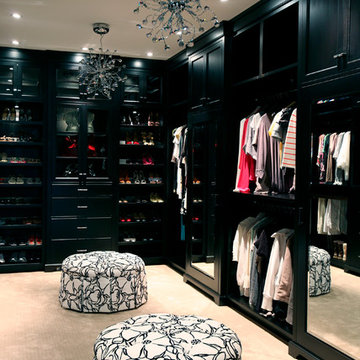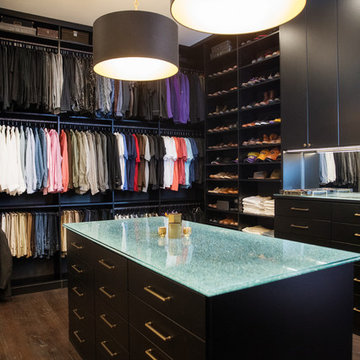Ankleidezimmer mit schwarzen Schränken und grünen Schränken Ideen und Design
Suche verfeinern:
Budget
Sortieren nach:Heute beliebt
1 – 20 von 980 Fotos

Remodeled space, custom-made leather front cabinetry with special attention paid to the lighting. Additional hanging space is behind the mirrored doors. Ikat patterned wool carpet and polished nickeled hardware add a level of luxe.
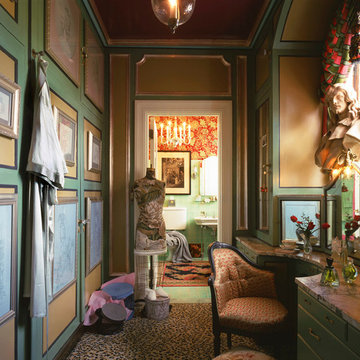
Robert Benson Photography
Kleines Klassisches Ankleidezimmer mit Ankleidebereich, grünen Schränken, Teppichboden und buntem Boden in Bridgeport
Kleines Klassisches Ankleidezimmer mit Ankleidebereich, grünen Schränken, Teppichboden und buntem Boden in Bridgeport
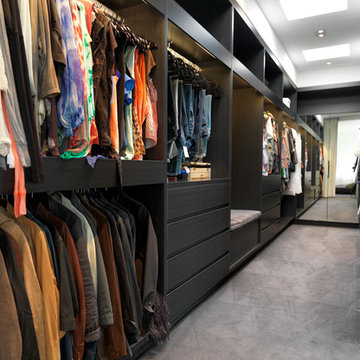
White terrazzo floors, white walls and white ceilings provide a stunning backdrop to the owners’ impressive collection of artwork. Custom design dominates throughout the house, with striking light fittings and bespoke furniture items featuring in every room of the house. Indoor material selection blends to the outdoor to create entertaining areas of impressive proportions.
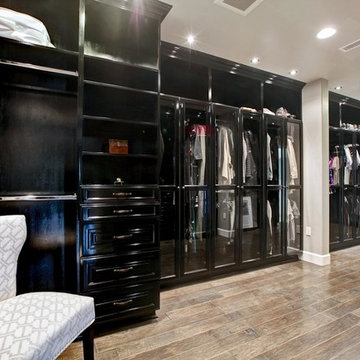
Geräumiger, Neutraler Moderner Begehbarer Kleiderschrank mit Glasfronten, schwarzen Schränken und braunem Holzboden in Orange County
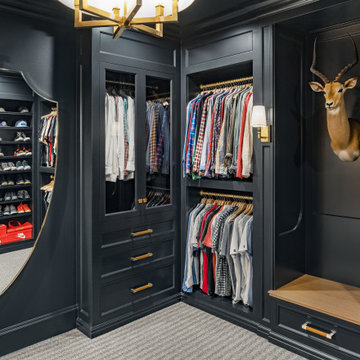
Glass-front cabinets offer the benefits of seeing your clothes while protecting them, as seen in this stunning men's closet.
Großes Klassisches Ankleidezimmer mit Ankleidebereich, Schrankfronten im Shaker-Stil, schwarzen Schränken, Teppichboden und grauem Boden in Salt Lake City
Großes Klassisches Ankleidezimmer mit Ankleidebereich, Schrankfronten im Shaker-Stil, schwarzen Schränken, Teppichboden und grauem Boden in Salt Lake City
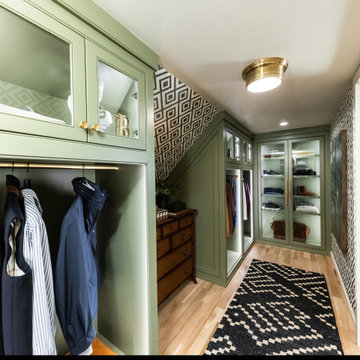
Angled custom built-in cabinets utilizes every inch of this narrow gentlemen's closet. Brass rods, belt and tie racks and beautiful hardware make this a special retreat.

Our friend Jenna from Jenna Sue Design came to us in early January 2021, looking to see if we could help bring her closet makeover to life. She was looking to use IKEA PAX doors as a starting point, and built around it. Additional features she had in mind were custom boxes above the PAX units, using one unit to holder drawers and custom sized doors with mirrors, and crafting a vanity desk in-between two units on the other side of the wall.
We worked closely with Jenna and sponsored all of the custom door and panel work for this project, which were made from our DIY Paint Grade Shaker MDF. Jenna painted everything we provided, added custom trim to the inside of the shaker rails from Ekena Millwork, and built custom boxes to create a floor to ceiling look.
The final outcome is an incredible example of what an idea can turn into through a lot of hard work and dedication. This project had a lot of ups and downs for Jenna, but we are thrilled with the outcome, and her and her husband Lucas deserve all the positive feedback they've received!

Mittelgroßes, Neutrales Klassisches Ankleidezimmer mit Einbauschrank, Glasfronten, grünen Schränken, braunem Holzboden, braunem Boden und eingelassener Decke in Cheshire
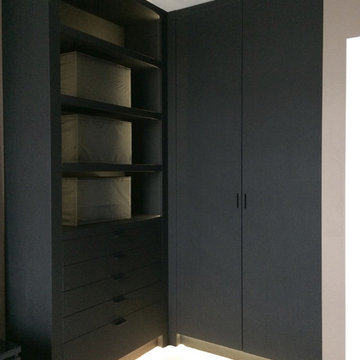
Kleines Modernes Ankleidezimmer mit Ankleidebereich, offenen Schränken, schwarzen Schränken, Teppichboden und beigem Boden in New York
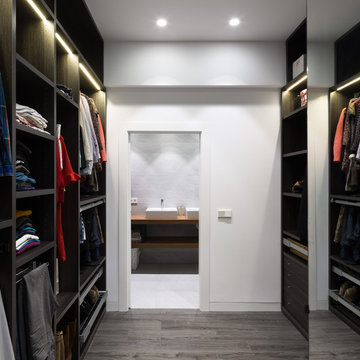
Rubén Pérez Bescós
Mittelgroßer, Neutraler Moderner Begehbarer Kleiderschrank mit offenen Schränken und schwarzen Schränken in Sonstige
Mittelgroßer, Neutraler Moderner Begehbarer Kleiderschrank mit offenen Schränken und schwarzen Schränken in Sonstige
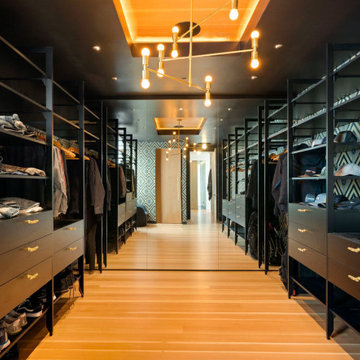
Modernes Ankleidezimmer mit flächenbündigen Schrankfronten, schwarzen Schränken, braunem Holzboden und braunem Boden in Sonstige
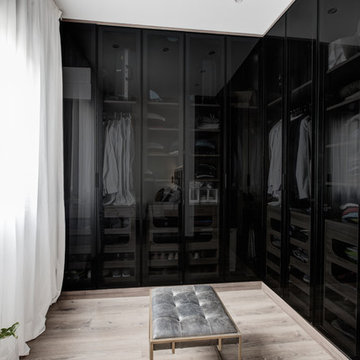
oovivoo, fotografoADP, Nacho Useros
Mittelgroßes Industrial Ankleidezimmer mit Ankleidebereich, Glasfronten, schwarzen Schränken, Laminat und braunem Boden in Madrid
Mittelgroßes Industrial Ankleidezimmer mit Ankleidebereich, Glasfronten, schwarzen Schränken, Laminat und braunem Boden in Madrid
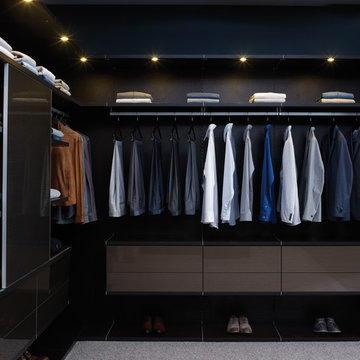
Virtuoso Walk-In Closet with Celsius Bronze Sliding Door
Großer Moderner Begehbarer Kleiderschrank mit offenen Schränken, schwarzen Schränken und Teppichboden in Santa Barbara
Großer Moderner Begehbarer Kleiderschrank mit offenen Schränken, schwarzen Schränken und Teppichboden in Santa Barbara
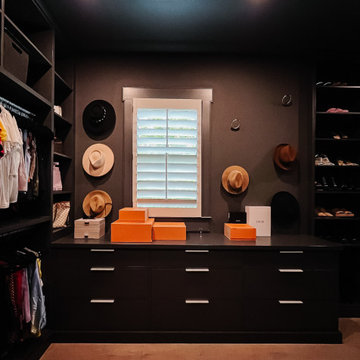
We had the pleasure of working with a family that loved their property but was looking for something more from their home's layout. They dreamed of a kitchen with not just one, but two, islands and a home that could seamlessly transition from hosting chic dinner parties to cozy family gatherings. Our client imagined a place where sleek design meets spaces crafted for making memories, entertaining, and personal retreats for downtime and reflection.
We transformed the kitchen into a lively hub for culinary exploration, where cooking becomes an event shared with friends and laughter. Each meal here is an opportunity to connect and create lasting memories. This central part of the home flows naturally into the dining area, a versatile space that’s perfect for both quiet family meals and larger celebrations.
The living room has been updated into a modern, welcoming space that invites relaxation and conversation. It's a testament to contemporary design that also fosters an atmosphere of togetherness and engaging moments.
By moving the laundry and powder rooms, we expanded the primary suite into a personal oasis, thoughtfully designed for relaxation and recharging.
Every aspect of this home mirrors our client's desire for a space that blends stylish entertainment with comfortable, everyday living. We've ensured that each area is not only functional but also enhances the experiences and moments shared within, striking a balance between modern chic and welcoming warmth.
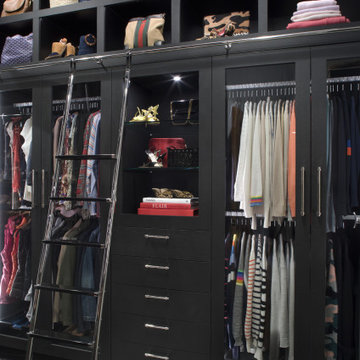
Remodeled space, custom-made leather front cabinetry with special attention paid to the lighting. Ikat patterned wool carpet and polished nickeled hardware add a level of luxe.
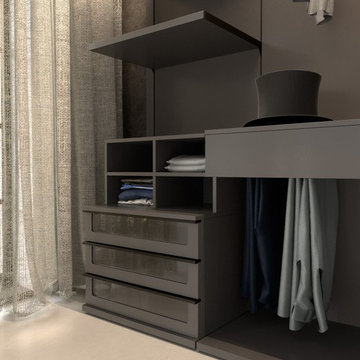
Mittelgroßer, Neutraler Moderner Begehbarer Kleiderschrank mit offenen Schränken, schwarzen Schränken, Teppichboden und beigem Boden in New York
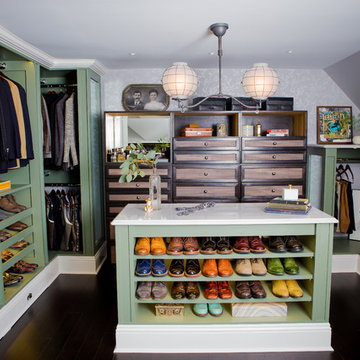
Built and designed by Shelton Design Build
Photo By: MissLPhotography
Großer Klassischer Begehbarer Kleiderschrank mit offenen Schränken, grünen Schränken, Bambusparkett und braunem Boden in Sonstige
Großer Klassischer Begehbarer Kleiderschrank mit offenen Schränken, grünen Schränken, Bambusparkett und braunem Boden in Sonstige
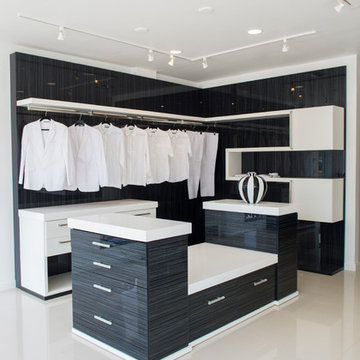
Kleiner, Neutraler Klassischer Begehbarer Kleiderschrank mit schwarzen Schränken und flächenbündigen Schrankfronten in Los Angeles
Ankleidezimmer mit schwarzen Schränken und grünen Schränken Ideen und Design
1
