Ankleidezimmer mit hellbraunen Holzschränken und Keramikboden Ideen und Design
Suche verfeinern:
Budget
Sortieren nach:Heute beliebt
1 – 20 von 143 Fotos
1 von 3

A modern and masculine walk-in closet in a downtown loft. The space became a combination of bathroom, closet, and laundry. The combination of wood tones, clean lines, and lighting creates a warm modern vibe.
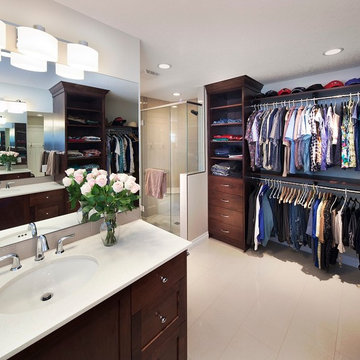
Fire Ant Contracting Ltd.
We converted an underused second bedroom into a beautiful multi-use bathroom AND walk in closet. We used custom stained maple to create both bathroom and closet cabinetry. A water closet is in a separate room and a custom shower opens onto a heated tile floor. Ample handing, shelving and drawer space.
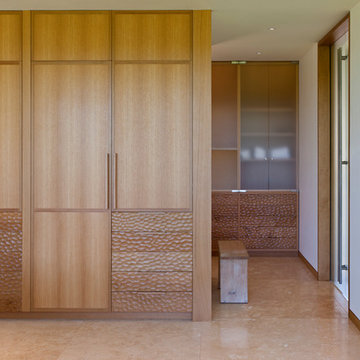
Bill Zbaren
Modernes Ankleidezimmer mit Keramikboden und hellbraunen Holzschränken in Chicago
Modernes Ankleidezimmer mit Keramikboden und hellbraunen Holzschränken in Chicago
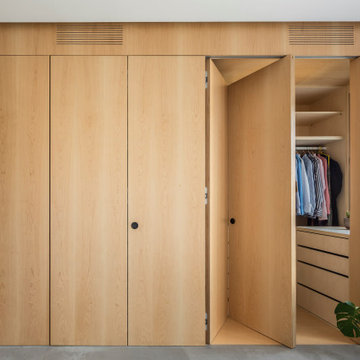
Vestidor con puertas correderas
Mittelgroßer, Neutraler Moderner Begehbarer Kleiderschrank mit Schrankfronten mit vertiefter Füllung, hellbraunen Holzschränken, Keramikboden und grauem Boden in Valencia
Mittelgroßer, Neutraler Moderner Begehbarer Kleiderschrank mit Schrankfronten mit vertiefter Füllung, hellbraunen Holzschränken, Keramikboden und grauem Boden in Valencia
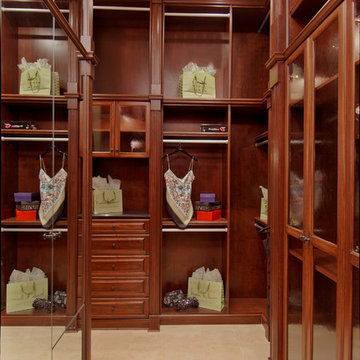
James Wilson
Großer, Neutraler Mediterraner Begehbarer Kleiderschrank mit profilierten Schrankfronten, hellbraunen Holzschränken und Keramikboden in Orlando
Großer, Neutraler Mediterraner Begehbarer Kleiderschrank mit profilierten Schrankfronten, hellbraunen Holzschränken und Keramikboden in Orlando
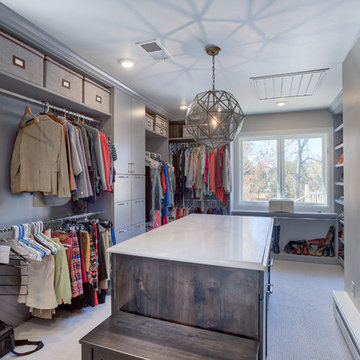
This large bathroom was designed to offer an open, airy feel, with ample storage and space to move, all the while adhering to the homeowner's unique coastal taste. The sprawling louvered cabinetry keeps both his and hers vanities accessible regardless of someone using either. The tall, above-counter linen storage breaks up the large wall space and provides additional storage with full size pull outs.
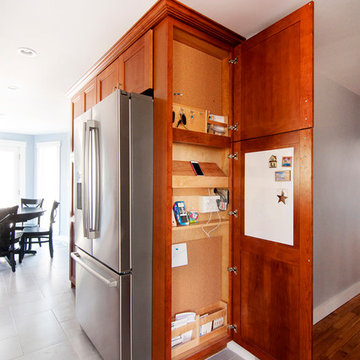
EIngebautes, Kleines, Neutrales Uriges Ankleidezimmer mit Schrankfronten im Shaker-Stil, hellbraunen Holzschränken, Keramikboden und grauem Boden in Boston
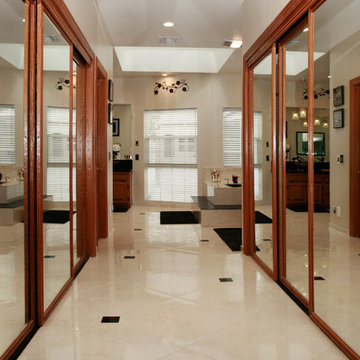
Every grand master bathroom needs a grand entrance, this hallway takes you from the master bedroom to the master bath with two vast walk in closets in both side with lard sliding mirrored doors. the floor of the bath and walk way are 24"x24" ceramic tile mimicking marble look and placed in a diamond pattern with 4"x4" black granite accent tiles.
all the wood work in this bath are original oak carpentry refinished and re-glazed.
Photography: ancel sitton
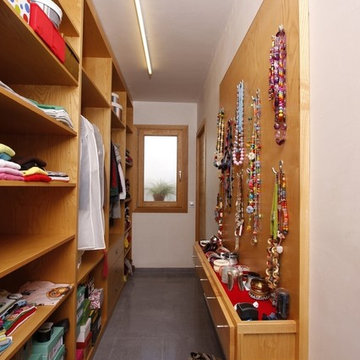
CONTRAFORT Arquitectura
Großer, Neutraler Moderner Begehbarer Kleiderschrank mit offenen Schränken, hellbraunen Holzschränken, Keramikboden und grauem Boden in Sonstige
Großer, Neutraler Moderner Begehbarer Kleiderschrank mit offenen Schränken, hellbraunen Holzschränken, Keramikboden und grauem Boden in Sonstige
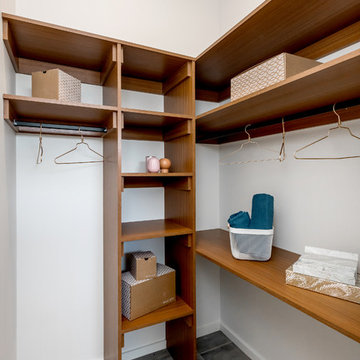
Mittelgroßer, Neutraler Begehbarer Kleiderschrank mit offenen Schränken, hellbraunen Holzschränken, Keramikboden und grauem Boden in Sonstige
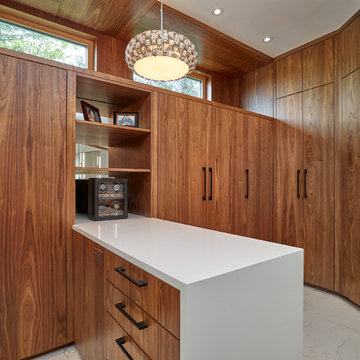
Merle Prosofsky
Geräumiger, Neutraler Moderner Begehbarer Kleiderschrank mit flächenbündigen Schrankfronten, hellbraunen Holzschränken und Keramikboden in Edmonton
Geräumiger, Neutraler Moderner Begehbarer Kleiderschrank mit flächenbündigen Schrankfronten, hellbraunen Holzschränken und Keramikboden in Edmonton
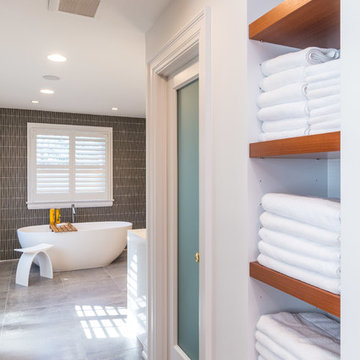
Our homeowner had worked with us in the past and asked us to design and renovate their 1980’s style master bathroom and closet into a modern oasis with a more functional layout. The original layout was chopped up and an inefficient use of space. Keeping the windows where they were, we simply swapped the vanity and the tub, and created an enclosed stool room. The shower was redesigned utilizing a gorgeous tile accent wall which was also utilized on the tub wall of the bathroom. A beautiful free-standing tub with modern tub filler were used to modernize the space and added a stunning focal point in the room. Two custom tall medicine cabinets were built to match the vanity and the closet cabinets for additional storage in the space with glass doors. The closet space was designed to match the bathroom cabinetry and provide closed storage without feeling narrow or enclosed. The outcome is a striking modern master suite that is not only functional but captures our homeowners’ great style.
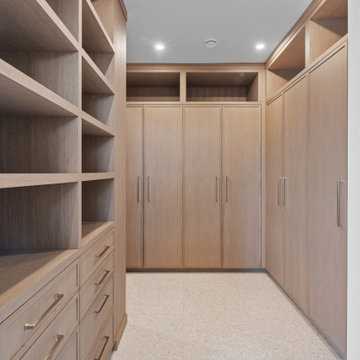
LIDA Homes Interior Designer - Sarah Ellwood
Großes, Neutrales Ankleidezimmer mit Ankleidebereich, Schrankfronten mit vertiefter Füllung, hellbraunen Holzschränken, Keramikboden und beigem Boden in Vancouver
Großes, Neutrales Ankleidezimmer mit Ankleidebereich, Schrankfronten mit vertiefter Füllung, hellbraunen Holzschränken, Keramikboden und beigem Boden in Vancouver
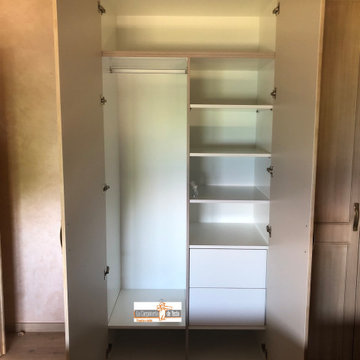
Armario Puertas Abatilles rustico y Patinado
Mittelgroßes, Neutrales Modernes Ankleidezimmer mit Einbauschrank, Kassettenfronten, hellbraunen Holzschränken, Keramikboden, beigem Boden und eingelassener Decke in Alicante-Costa Blanca
Mittelgroßes, Neutrales Modernes Ankleidezimmer mit Einbauschrank, Kassettenfronten, hellbraunen Holzschränken, Keramikboden, beigem Boden und eingelassener Decke in Alicante-Costa Blanca
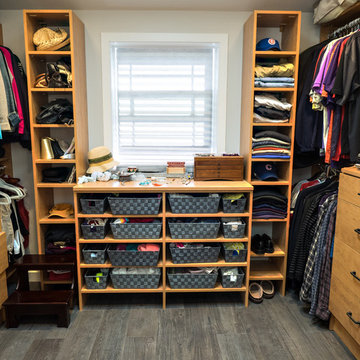
Another view of the walk-in closet. The cabinets are custom built to meet the homeowners requirements. The closet space is shared by Wife and Husband.
Visions in Photography
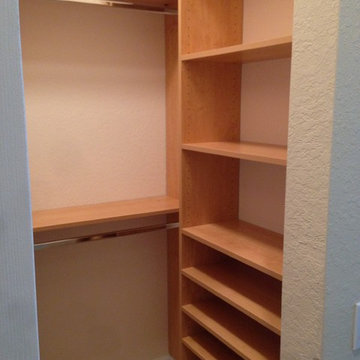
Mittelgroßer, Neutraler Moderner Begehbarer Kleiderschrank mit offenen Schränken, hellbraunen Holzschränken und Keramikboden in Orlando
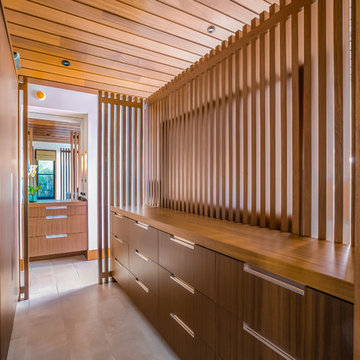
Mittelgroßer, Neutraler Moderner Begehbarer Kleiderschrank mit flächenbündigen Schrankfronten, hellbraunen Holzschränken, Keramikboden und grauem Boden in Hawaii
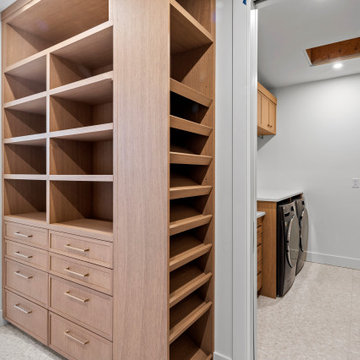
LIDA Homes Interior Designer - Sarah Ellwood
Großes, Neutrales Klassisches Ankleidezimmer mit Ankleidebereich, Schrankfronten mit vertiefter Füllung, hellbraunen Holzschränken, Keramikboden und beigem Boden in Vancouver
Großes, Neutrales Klassisches Ankleidezimmer mit Ankleidebereich, Schrankfronten mit vertiefter Füllung, hellbraunen Holzschränken, Keramikboden und beigem Boden in Vancouver
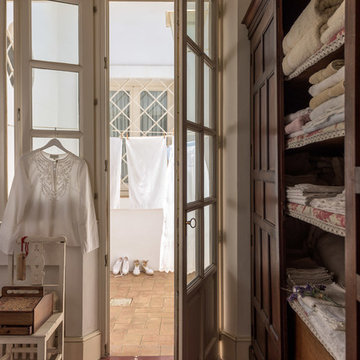
Shabby-Chic Ankleidezimmer mit Keramikboden, hellbraunen Holzschränken und rotem Boden in Sonstige
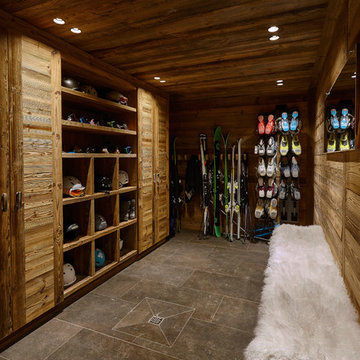
Ski room: agencement sur mesure en vieux bois, sol en carrelage.
Mittelgroßes, Neutrales Rustikales Ankleidezimmer mit Keramikboden und hellbraunen Holzschränken in Lyon
Mittelgroßes, Neutrales Rustikales Ankleidezimmer mit Keramikboden und hellbraunen Holzschränken in Lyon
Ankleidezimmer mit hellbraunen Holzschränken und Keramikboden Ideen und Design
1