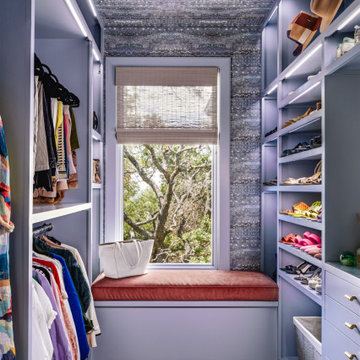Ankleidezimmer mit hellem Holzboden und Kalkstein Ideen und Design
Suche verfeinern:
Budget
Sortieren nach:Heute beliebt
101 – 120 von 6.964 Fotos
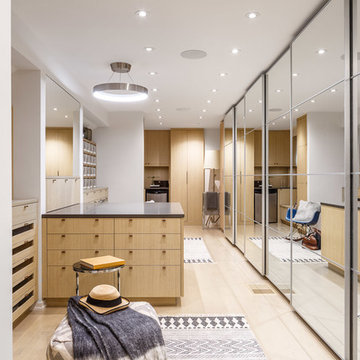
Design & Supply: Astro Design Center (Ottawa, ON)
Photo Credit: Doublespace Photography
Downsview Cabinetry
The goal of the new design was to make the space feel as large as possible, create plenty of dresser and closet space, and have enough room to lounge.
Products available through Astro
(Fantini Rubinetti, Wetstyle & more)
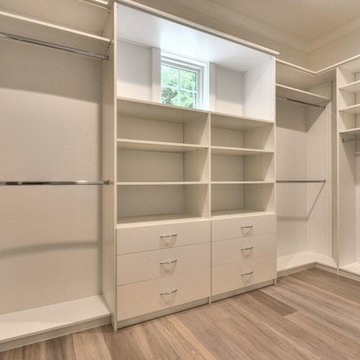
A well laid out master closet
Photo credit- Alicia Garcia
Mittelgroßer Klassischer Begehbarer Kleiderschrank mit weißen Schränken, hellem Holzboden und braunem Boden in San Francisco
Mittelgroßer Klassischer Begehbarer Kleiderschrank mit weißen Schränken, hellem Holzboden und braunem Boden in San Francisco
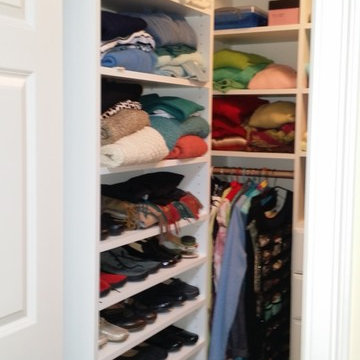
ClosetPlace, small space storage solutions
Kleiner Klassischer Begehbarer Kleiderschrank mit flächenbündigen Schrankfronten, weißen Schränken und hellem Holzboden in Portland Maine
Kleiner Klassischer Begehbarer Kleiderschrank mit flächenbündigen Schrankfronten, weißen Schränken und hellem Holzboden in Portland Maine
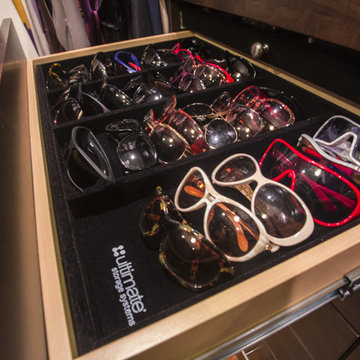
Created by Inspired Closets Baton Rouge
https://www.inspiredclosets.com/locations/baton-rouge/
Walk-In closet with Mirror Hutch, Mirror Doors over dress shoes. Finish is Mocha withe Eased Edge Fronts. Lots of Tennis Shoe storage for professional athlete.
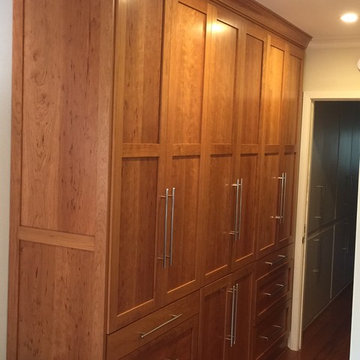
Paul Jackson
EIngebautes, Kleines Modernes Ankleidezimmer mit Schrankfronten im Shaker-Stil, hellbraunen Holzschränken und hellem Holzboden in Los Angeles
EIngebautes, Kleines Modernes Ankleidezimmer mit Schrankfronten im Shaker-Stil, hellbraunen Holzschränken und hellem Holzboden in Los Angeles
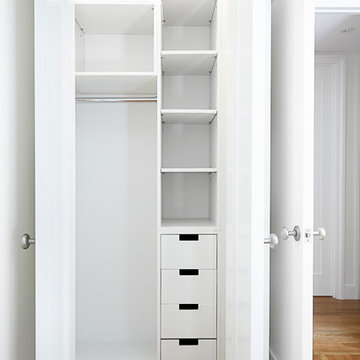
Alyssa Kirsten
EIngebautes, Kleines, Neutrales Modernes Ankleidezimmer mit flächenbündigen Schrankfronten, weißen Schränken und hellem Holzboden in New York
EIngebautes, Kleines, Neutrales Modernes Ankleidezimmer mit flächenbündigen Schrankfronten, weißen Schränken und hellem Holzboden in New York
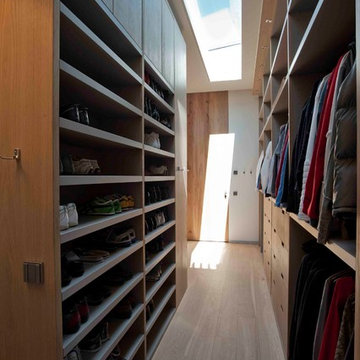
Großer, Neutraler Moderner Begehbarer Kleiderschrank mit flächenbündigen Schrankfronten, hellbraunen Holzschränken und hellem Holzboden in New York
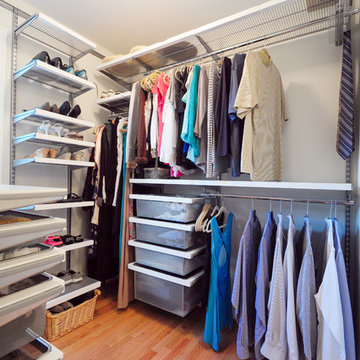
Floor to ceiling porcelain tile with glass and stone mosaic accents, Crema marfil marble tile and counters soaking tub including a separate walk-in shower.
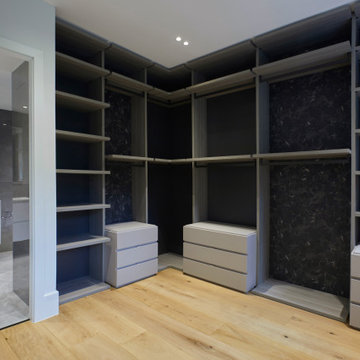
Mittelgroßer, Neutraler Moderner Begehbarer Kleiderschrank mit offenen Schränken, grauen Schränken, hellem Holzboden und Kassettendecke in London

Brunswick Parlour transforms a Victorian cottage into a hard-working, personalised home for a family of four.
Our clients loved the character of their Brunswick terrace home, but not its inefficient floor plan and poor year-round thermal control. They didn't need more space, they just needed their space to work harder.
The front bedrooms remain largely untouched, retaining their Victorian features and only introducing new cabinetry. Meanwhile, the main bedroom’s previously pokey en suite and wardrobe have been expanded, adorned with custom cabinetry and illuminated via a generous skylight.
At the rear of the house, we reimagined the floor plan to establish shared spaces suited to the family’s lifestyle. Flanked by the dining and living rooms, the kitchen has been reoriented into a more efficient layout and features custom cabinetry that uses every available inch. In the dining room, the Swiss Army Knife of utility cabinets unfolds to reveal a laundry, more custom cabinetry, and a craft station with a retractable desk. Beautiful materiality throughout infuses the home with warmth and personality, featuring Blackbutt timber flooring and cabinetry, and selective pops of green and pink tones.
The house now works hard in a thermal sense too. Insulation and glazing were updated to best practice standard, and we’ve introduced several temperature control tools. Hydronic heating installed throughout the house is complemented by an evaporative cooling system and operable skylight.
The result is a lush, tactile home that increases the effectiveness of every existing inch to enhance daily life for our clients, proving that good design doesn’t need to add space to add value.
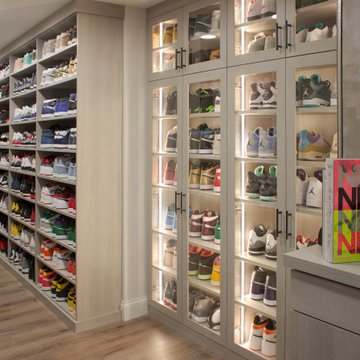
Whether you are just starting your collection or you have some rare kicks in your line-up, your sneakers need some serious care. You’ve invested time and money building a unique collection; it’s important to create custom storage that preserves your investment and prolongs the life of the shoes. Display cases are perfect for showcasing your favorites while protecting them from dust. Backlighting them amplifies the diversity of styles creating a wall of art. But, hands down, it’s easiest to have open shelving with plenty of space to spread them out and allow them to breathe.
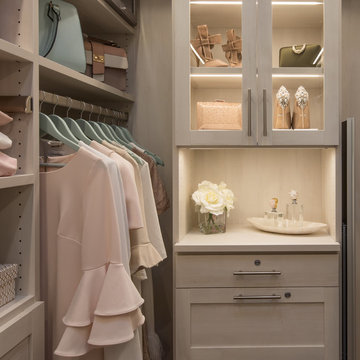
Luxury Closet Design and Space Planning
Photo by Lisa Duncan Photography
Mittelgroßer Moderner Begehbarer Kleiderschrank mit Schrankfronten im Shaker-Stil, grauen Schränken, hellem Holzboden und beigem Boden in San Francisco
Mittelgroßer Moderner Begehbarer Kleiderschrank mit Schrankfronten im Shaker-Stil, grauen Schränken, hellem Holzboden und beigem Boden in San Francisco
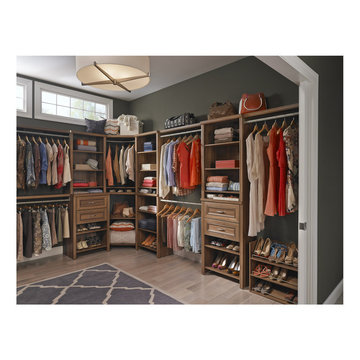
Großes, Neutrales Klassisches Ankleidezimmer mit Ankleidebereich, Schrankfronten mit vertiefter Füllung, hellbraunen Holzschränken, hellem Holzboden und beigem Boden in Washington, D.C.
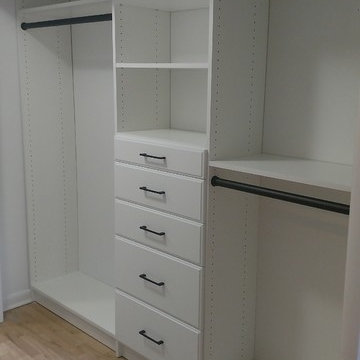
Reach in closet with double hang and various size drawers.
Material is white melamine, hardware is oil rubbed bronze.
EIngebautes, Mittelgroßes, Neutrales Modernes Ankleidezimmer mit flächenbündigen Schrankfronten, weißen Schränken, hellem Holzboden und braunem Boden in New York
EIngebautes, Mittelgroßes, Neutrales Modernes Ankleidezimmer mit flächenbündigen Schrankfronten, weißen Schränken, hellem Holzboden und braunem Boden in New York
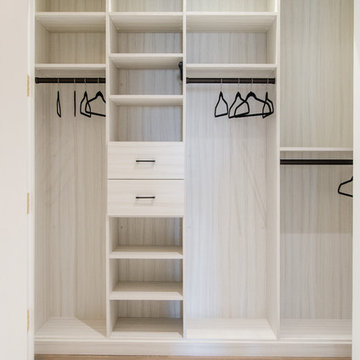
CHASTITY CORTIJO PHOTOGRAPHY
EIngebautes, Großes, Neutrales Modernes Ankleidezimmer mit beigen Schränken und hellem Holzboden in New York
EIngebautes, Großes, Neutrales Modernes Ankleidezimmer mit beigen Schränken und hellem Holzboden in New York
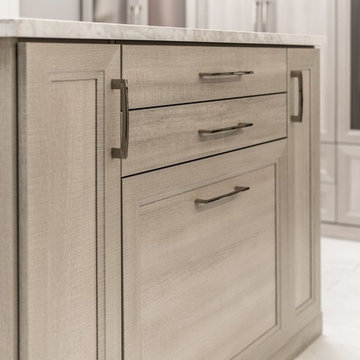
Geräumiger, Neutraler Moderner Begehbarer Kleiderschrank mit Schrankfronten im Shaker-Stil, hellbraunen Holzschränken, hellem Holzboden und beigem Boden in Chicago
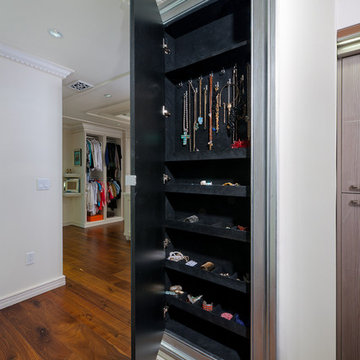
Craig Thompson Photography
Geräumiges Klassisches Ankleidezimmer mit Kassettenfronten, hellen Holzschränken und hellem Holzboden in Sonstige
Geräumiges Klassisches Ankleidezimmer mit Kassettenfronten, hellen Holzschränken und hellem Holzboden in Sonstige
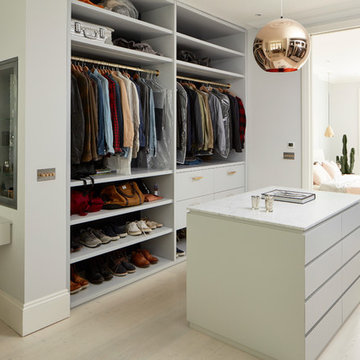
Matt Clayton Photography
Neutrales, Großes Modernes Ankleidezimmer mit Ankleidebereich, flächenbündigen Schrankfronten, weißen Schränken, hellem Holzboden und beigem Boden in London
Neutrales, Großes Modernes Ankleidezimmer mit Ankleidebereich, flächenbündigen Schrankfronten, weißen Schränken, hellem Holzboden und beigem Boden in London
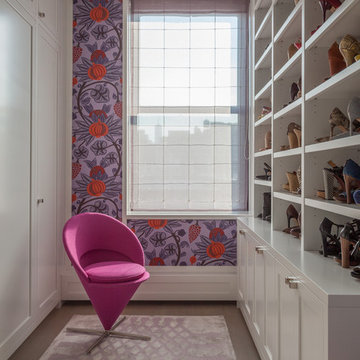
Notable decor elements include: Osborne and Little Sariskar Maharani wallpaper, Niba custom Rug in bamboo silk and Panton Cone Chair upholstered in Kvadrat fabric in fuschia.
Photos: Francesco Bertocci
Ankleidezimmer mit hellem Holzboden und Kalkstein Ideen und Design
6
