Ankleidezimmer mit hellen Holzschränken Ideen und Design
Suche verfeinern:
Budget
Sortieren nach:Heute beliebt
121 – 140 von 4.467 Fotos
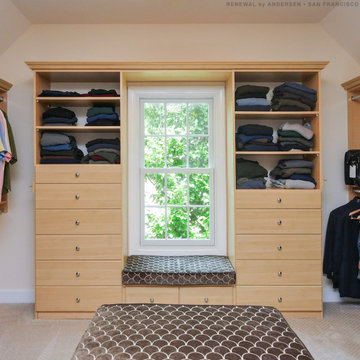
Sharp and stylish walk-in closet with new window we installed. This large and organized master bedroom closet with light wood cabinetry and plush carpeting looks outstanding with this built-in window seat and new double hung window we installed. Now is the perfect time to get new windows for your home with Renewal by Andersen of San Francisco, serving the whole Bay Area.
. . . . . . . . . .
Find out more about replacing your windows and doors -- Contact Us Today! 844-245-2799
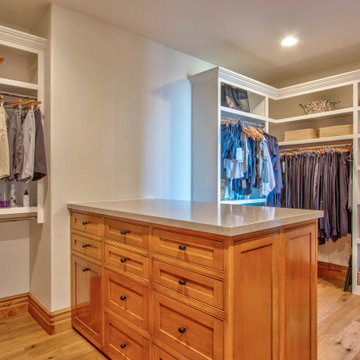
Primary closet with island.
Modernes Ankleidezimmer mit Schrankfronten im Shaker-Stil, hellen Holzschränken und braunem Holzboden in San Diego
Modernes Ankleidezimmer mit Schrankfronten im Shaker-Stil, hellen Holzschränken und braunem Holzboden in San Diego
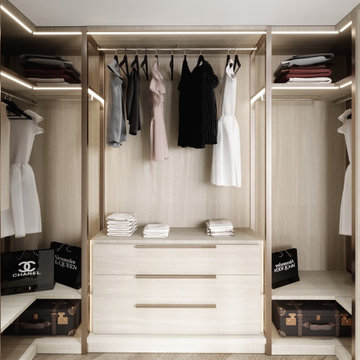
Mittelgroßer Moderner Begehbarer Kleiderschrank mit offenen Schränken, hellen Holzschränken und dunklem Holzboden in Los Angeles
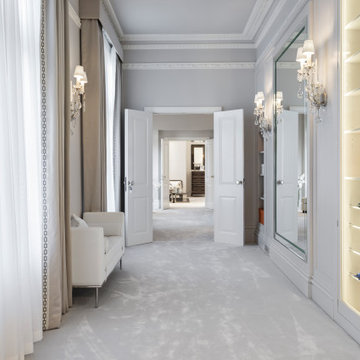
Großer Moderner Begehbarer Kleiderschrank mit Schrankfronten mit vertiefter Füllung und hellen Holzschränken in London
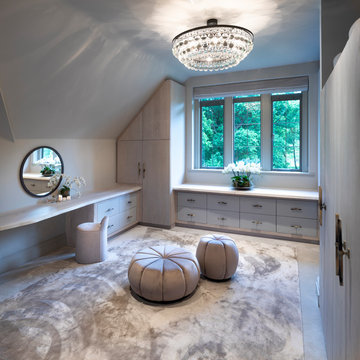
A beautiful elegant ladies walk in dressing room by Janey Butler Interiors. A beautiful polish plaster dome area welcomes you into this beautiful space, with bespoke built in wardrobes and leather fronted drawer fronts. Blonde waney edged wood dressing table and luxury shoe closet. A beautifully light filled space with luxurious finishes and elegant colour pallette throughout. All furniture & lighting is available through the Llama Group Design Studios.
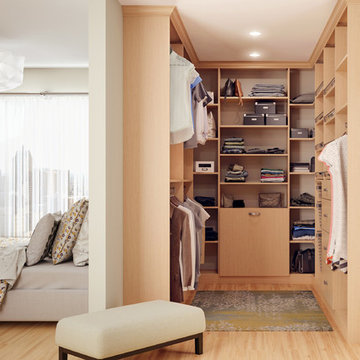
Kleiner, Neutraler Moderner Begehbarer Kleiderschrank mit offenen Schränken, hellen Holzschränken, hellem Holzboden und beigem Boden in Sonstige
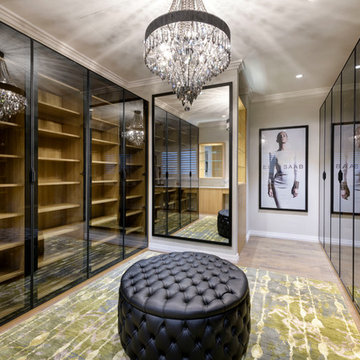
Our Client wanted a large walk in robe, so we took a bedroom and turned it into this, with lots of storage for shoes, handbags and clothes. There is also a long dressing table at the other end of the room.
Walls: Dulux Grey Pebble Half. Ceiling: Dulux Ceiling White. Robes: Academy Custom Interiors, Perth. Floors: Signature Oak Flooring. Rug: Jenny Jones. Ottoman: The Upholstery Shop, Perth. Pendant: Tilleys Lighting, Perth. Artwork and Oversized Mirror: Custom from Demmer Galleries, Perth.
Photography: DMax Photography
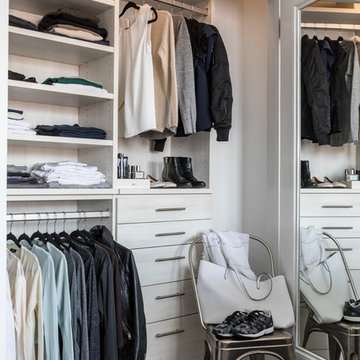
Marco Ricca
EIngebautes, Kleines Modernes Ankleidezimmer mit offenen Schränken, hellen Holzschränken, dunklem Holzboden und braunem Boden in Denver
EIngebautes, Kleines Modernes Ankleidezimmer mit offenen Schränken, hellen Holzschränken, dunklem Holzboden und braunem Boden in Denver
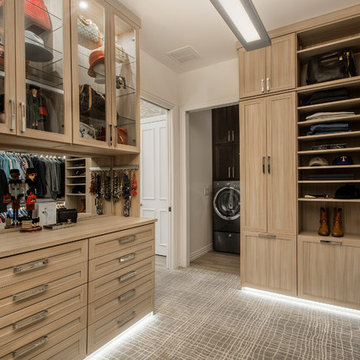
This master closet is pure luxury! The floor to ceiling storage cabinets and drawers wastes not a single inch of space. Rotating automated shoe racks and wardrobe lifts make it easy to stay organized. Lighted clothes racks and glass cabinets highlight this beautiful space. Design by California Closets | Space by Hatfield Builders & Remodelers | Photography by Versatile Imaging
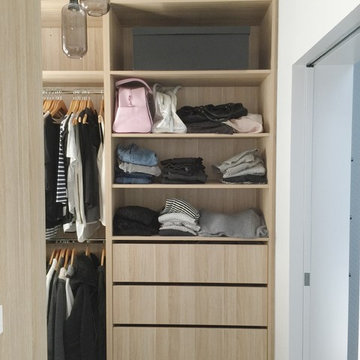
Clare Le Roy
Kleiner Moderner Begehbarer Kleiderschrank mit offenen Schränken, hellen Holzschränken und Teppichboden in Sydney
Kleiner Moderner Begehbarer Kleiderschrank mit offenen Schränken, hellen Holzschränken und Teppichboden in Sydney
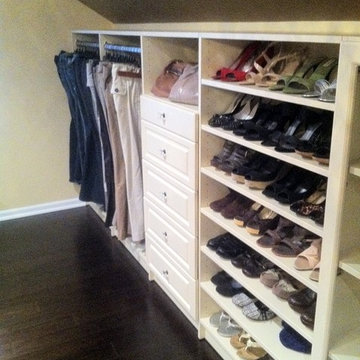
Bella-Systems
Großer, Neutraler Moderner Begehbarer Kleiderschrank mit profilierten Schrankfronten und hellen Holzschränken in Sonstige
Großer, Neutraler Moderner Begehbarer Kleiderschrank mit profilierten Schrankfronten und hellen Holzschränken in Sonstige
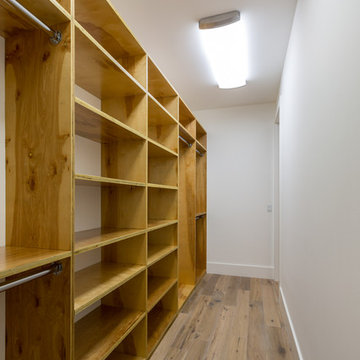
Ryan Begley Photography
Mittelgroßer, Neutraler Moderner Begehbarer Kleiderschrank mit offenen Schränken, hellen Holzschränken und braunem Holzboden in Austin
Mittelgroßer, Neutraler Moderner Begehbarer Kleiderschrank mit offenen Schränken, hellen Holzschränken und braunem Holzboden in Austin
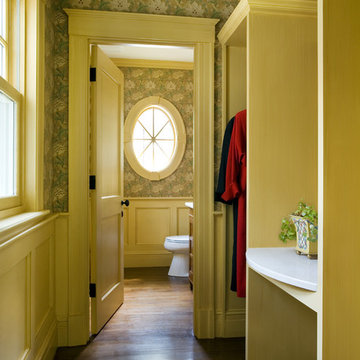
EIngebautes Klassisches Ankleidezimmer mit offenen Schränken, hellen Holzschränken und dunklem Holzboden in Boston
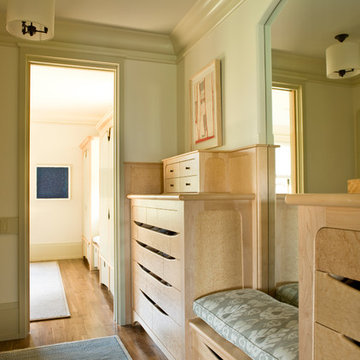
A contemporary artwork made of sewn together pieces of silk hangs above a dresser in the master bedroom closet. The artwork is paired with another work (not pictured) from the same series which is installed above the companion dresser on other side of the curved mirror. An abstract painting on paper serves as a focal point in the dressing area beyond. Photographer: Angie Seckinger

Modernes Ankleidezimmer mit Ankleidebereich, offenen Schränken, hellen Holzschränken, dunklem Holzboden, braunem Boden und eingelassener Decke in Sonstige
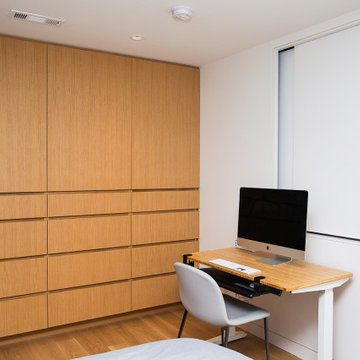
White oak built-in dresser cabinet with drawers and hanging space.
Mittelgroßes Modernes Ankleidezimmer mit braunem Holzboden, braunem Boden, Einbauschrank, flächenbündigen Schrankfronten und hellen Holzschränken in Portland
Mittelgroßes Modernes Ankleidezimmer mit braunem Holzboden, braunem Boden, Einbauschrank, flächenbündigen Schrankfronten und hellen Holzschränken in Portland
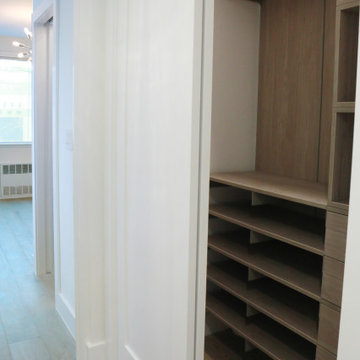
Custom built floating style shelving with self closing hinged doors for the draws.
Kleines, Neutrales Modernes Ankleidezimmer mit Einbauschrank, offenen Schränken und hellen Holzschränken in Los Angeles
Kleines, Neutrales Modernes Ankleidezimmer mit Einbauschrank, offenen Schränken und hellen Holzschränken in Los Angeles
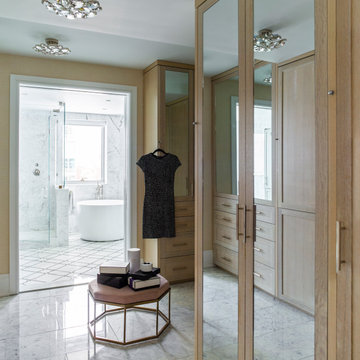
Gorgeous walk in master closet with cersued oak doors and marble floors.
Großer Klassischer Begehbarer Kleiderschrank mit Schrankfronten im Shaker-Stil, hellen Holzschränken, Marmorboden und weißem Boden in New York
Großer Klassischer Begehbarer Kleiderschrank mit Schrankfronten im Shaker-Stil, hellen Holzschränken, Marmorboden und weißem Boden in New York
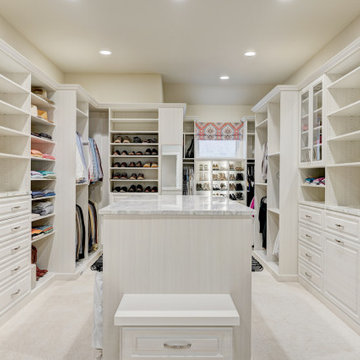
We created a very well thought out and custom designed closet for this designated large closet area. We created areas of full 24" depth and 14" depth for the perfect storage layout. Specific areas were given for shoe storage and folding as well. Many drawers, specific hanging for pants and hutch areas were designed for specific storage as well. We utilized tllt out laundry hampers, pullout pant racks, swivel out ironing boards along with pullout valet rods, belt racks and tie racks. The show stopper is our LED lit shoe shrine which showcases her nicer shoes.
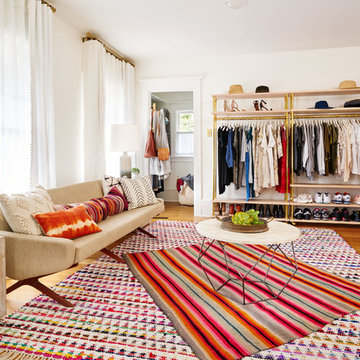
View of the custom clothing rack and shelving in this sunny dressing room & closet. - photos by Blackstone Edge
Modernes Ankleidezimmer mit Ankleidebereich, offenen Schränken, hellen Holzschränken, braunem Holzboden und braunem Boden in Portland
Modernes Ankleidezimmer mit Ankleidebereich, offenen Schränken, hellen Holzschränken, braunem Holzboden und braunem Boden in Portland
Ankleidezimmer mit hellen Holzschränken Ideen und Design
7