Ankleidezimmer mit hellen Holzschränken und Deckengestaltungen Ideen und Design
Suche verfeinern:
Budget
Sortieren nach:Heute beliebt
1 – 20 von 178 Fotos

A spacious calm white modern closet is perfectly fit for the man to store clothes conveniently.
Geräumiger Moderner Begehbarer Kleiderschrank mit flächenbündigen Schrankfronten, hellen Holzschränken, braunem Holzboden, braunem Boden und gewölbter Decke in Los Angeles
Geräumiger Moderner Begehbarer Kleiderschrank mit flächenbündigen Schrankfronten, hellen Holzschränken, braunem Holzboden, braunem Boden und gewölbter Decke in Los Angeles

We work with the finest Italian closet manufacturers in the industry. Their combination of creativity and innovation gives way to logical and elegant closet systems that we customize to your needs.
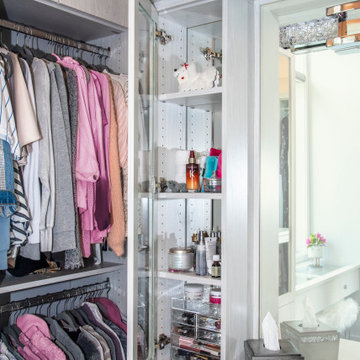
The west wall of this closet features a custom, built-in vanity table. A mirror is installed above the vanity countertop. It is flanked by slim storage cabinets on either side that organizes the owner's makeup.
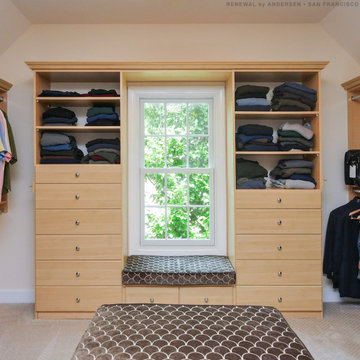
Sharp and stylish walk-in closet with new window we installed. This large and organized master bedroom closet with light wood cabinetry and plush carpeting looks outstanding with this built-in window seat and new double hung window we installed. Now is the perfect time to get new windows for your home with Renewal by Andersen of San Francisco, serving the whole Bay Area.
. . . . . . . . . .
Find out more about replacing your windows and doors -- Contact Us Today! 844-245-2799

Modernes Ankleidezimmer mit Ankleidebereich, offenen Schränken, hellen Holzschränken, dunklem Holzboden, braunem Boden und eingelassener Decke in Sonstige
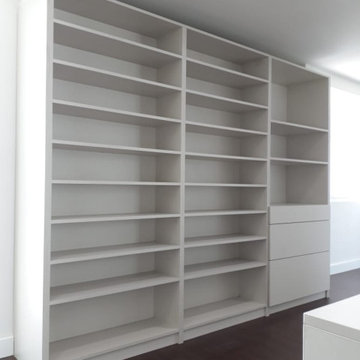
Creación de walking closet dentro de la distribución de la habitación para ampliarlo. Área de 20mts2 en forma de "L"
Großes, Neutrales Modernes Ankleidezimmer mit Ankleidebereich, Glasfronten, hellen Holzschränken, dunklem Holzboden, braunem Boden und Holzdielendecke in Madrid
Großes, Neutrales Modernes Ankleidezimmer mit Ankleidebereich, Glasfronten, hellen Holzschränken, dunklem Holzboden, braunem Boden und Holzdielendecke in Madrid
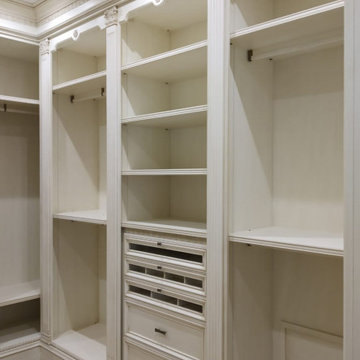
Интерьер Гардеробной выдержан в светлой гамме. Паркет на полу из выбеленного дуба еще больше подчеркивает легкость всего интерьера. Вся мебель а также карнизы и плинтус были выполнены на заказ на столярном производстве в Италии. Легкая патина на резьбе придаёт особый шарм всем изделиям.
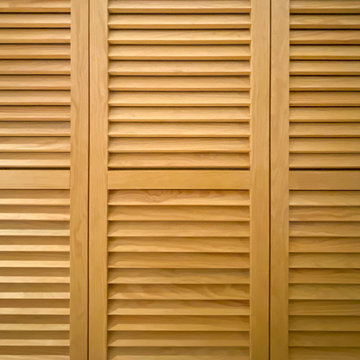
Kleines, EIngebautes, Neutrales Modernes Ankleidezimmer mit Lamellenschränken, hellen Holzschränken, hellem Holzboden, braunem Boden und freigelegten Dachbalken in Bordeaux

Closet Interior.
Custom Wood+Glass Drawer boxes, motorized hangers, fignerpull solid maple boxes.
Großes Maritimes Ankleidezimmer mit Einbauschrank, Kassettenfronten, hellen Holzschränken, hellem Holzboden, grauem Boden und gewölbter Decke in Los Angeles
Großes Maritimes Ankleidezimmer mit Einbauschrank, Kassettenfronten, hellen Holzschränken, hellem Holzboden, grauem Boden und gewölbter Decke in Los Angeles

Kleines Skandinavisches Ankleidezimmer mit Einbauschrank, hellen Holzschränken, Teppichboden, grauem Boden und gewölbter Decke in Sydney

Photographer - Stefan Radtke.
Geräumiges Modernes Ankleidezimmer mit Ankleidebereich, flächenbündigen Schrankfronten, hellen Holzschränken, Teppichboden, beigem Boden und Tapetendecke in New York
Geräumiges Modernes Ankleidezimmer mit Ankleidebereich, flächenbündigen Schrankfronten, hellen Holzschränken, Teppichboden, beigem Boden und Tapetendecke in New York
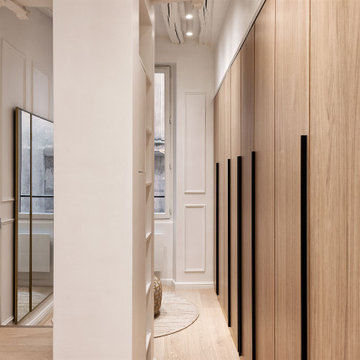
Rénovation totale d'un appartement de 83m², pas loin du centre Pompidou.
Dans cet appartement tout en longueur, un travail de redistribution des espaces et des volumes a été nécessaire pour répondre à la demande spécifique du maître d'ouvrage. Nous avons d'un côté créé une très grande suite et de l'autre nous avons réalisé une chambre invité, tout en valorisant les pièces de vie. Nous avons fait le choix de conserver les qualités intrinsèques du lieu : poutres du XVIIIe siècle, pierre de Paris, dans l’effort constant de rendre plus fonctionnel tous les espaces sous utilisés.

This elegant closet/dressing room features a lot of specialized storage. The island includes pull out necklace holders. There is a closet vanity for putting on makeup and styling hair. A purse cabinet stands next to the door. Cabinets that disguise plumbing and electrical connections, plus many more features, make this closet stand out as a cut above the rest. Uplighting installed above the crown moulding accent the high ceilings while premium Hunter Douglas window treatments with motorization control light through the picture window.
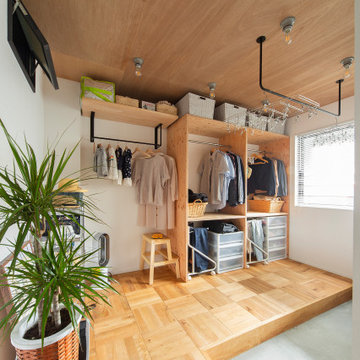
Neutraler Industrial Begehbarer Kleiderschrank mit offenen Schränken, Holzdecke, hellen Holzschränken, hellem Holzboden und beigem Boden in Osaka
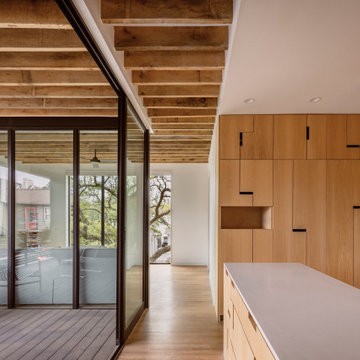
Throughout the house, irregularly shaped millwork door panels overlap with adjacent cabinet boxes to create interlocking planes. Staggered gaps in cabinet doors and drawers serve as handles, creating playful patterns.
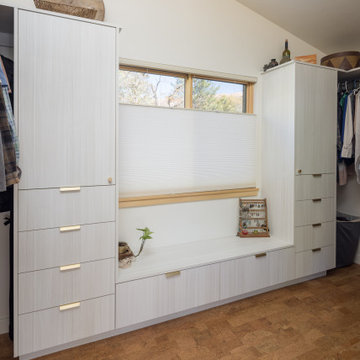
Mittelgroßer, Neutraler Begehbarer Kleiderschrank mit flächenbündigen Schrankfronten, hellen Holzschränken, Korkboden und gewölbter Decke in Sonstige
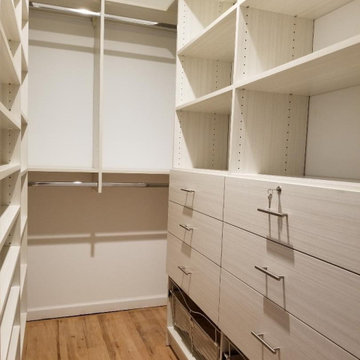
This Walk-In Closet Project, done in Etched White Chocolate finish was made to outfit mainly a 120" inch long wall and the perpendicular 60" inch wall, with a small 50" inch return wall used for Shoe Shelving. It features several Hanging Rods, 6 Drawers - one of which locks, two laundry baskets and a few private cabinets at the top.
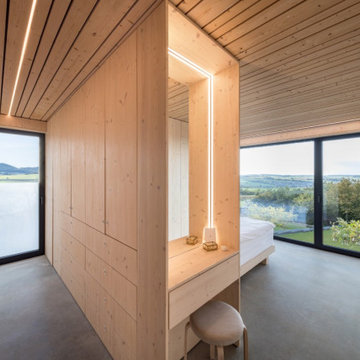
Mittelgroßer Moderner Begehbarer Kleiderschrank mit flächenbündigen Schrankfronten, hellen Holzschränken, Betonboden, grauem Boden und Holzdecke in Frankfurt am Main
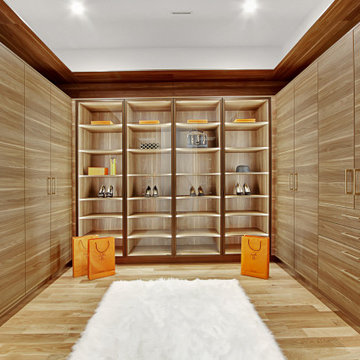
This beautiful, new construction home in Greenwich Connecticut was staged by BA Staging & Interiors to showcase all of its beautiful potential, so it will sell for the highest possible value. The staging was carefully curated to be sleek and modern, but at the same time warm and inviting to attract the right buyer. This staging included a lifestyle merchandizing approach with an obsessive attention to detail and the most forward design elements. Unique, large scale pieces, custom, contemporary artwork and luxurious added touches were used to transform this new construction into a dream home.
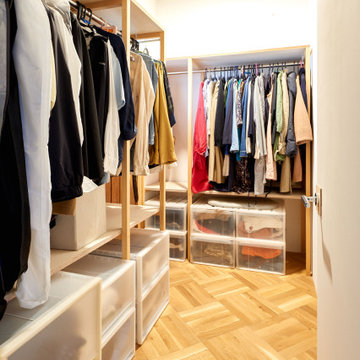
Kleiner, Neutraler Asiatischer Begehbarer Kleiderschrank mit hellen Holzschränken, Sperrholzboden, braunem Boden und Holzdielendecke in Tokio
Ankleidezimmer mit hellen Holzschränken und Deckengestaltungen Ideen und Design
1