Ankleidezimmer mit Holzdecke Ideen und Design
Suche verfeinern:
Budget
Sortieren nach:Heute beliebt
1 – 20 von 229 Fotos
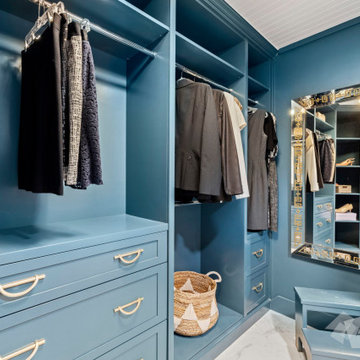
Step inside this jewel box closet and breathe in the calm. Beautiful organization, and dreamy, saturated color can make your morning better.
Custom cabinets painted with Benjamin Moore Stained Glass, and gold accent hardware combine to create an elevated experience when getting ready in the morning.
The space was originally one room with dated built ins that didn’t provide much space.
By building out a wall to divide the room and adding French doors to separate closet from dressing room, the owner was able to have a beautiful transition from public to private spaces, and a lovely area to prepare for the day.

This built-in closet system allows for a larger bedroom space while still creating plenty of storage.
Retro Ankleidezimmer mit Einbauschrank, flächenbündigen Schrankfronten, hellbraunen Holzschränken, hellem Holzboden und Holzdecke in Seattle
Retro Ankleidezimmer mit Einbauschrank, flächenbündigen Schrankfronten, hellbraunen Holzschränken, hellem Holzboden und Holzdecke in Seattle
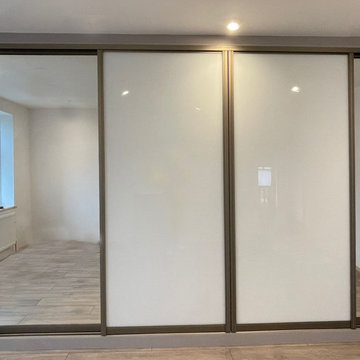
For our Brent customer, we designed and furnished a sliding door wardrobe with mirror, internal lights, etc.
To design and plan your Sliding Wardrobe, call our team at 0203 397 8387 and design your dream home at Inspired Elements.

We work with the finest Italian closet manufacturers in the industry. Their combination of creativity and innovation gives way to logical and elegant closet systems that we customize to your needs.
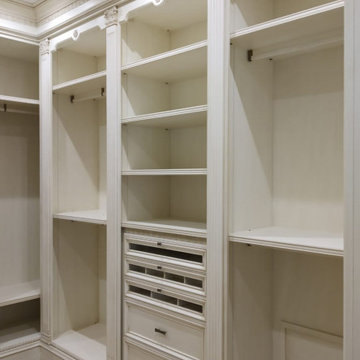
Интерьер Гардеробной выдержан в светлой гамме. Паркет на полу из выбеленного дуба еще больше подчеркивает легкость всего интерьера. Вся мебель а также карнизы и плинтус были выполнены на заказ на столярном производстве в Италии. Легкая патина на резьбе придаёт особый шарм всем изделиям.
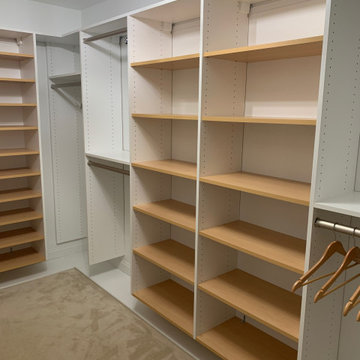
Two color Custom master closet.
Mittelgroßes Modernes Ankleidezimmer mit Ankleidebereich, weißen Schränken, Teppichboden, grauem Boden und Holzdecke in Washington, D.C.
Mittelgroßes Modernes Ankleidezimmer mit Ankleidebereich, weißen Schränken, Teppichboden, grauem Boden und Holzdecke in Washington, D.C.
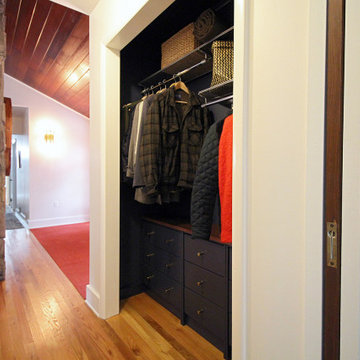
Christine Lefebvre Design gave this closet a simple, effective redesign. Custom built-in drawers provide plenty of storage for essentials such as hats and gloves, sunscreen and insect repellent. The deep navy blue on the drawers, walls, and ceiling is both dramatic and understated. Drawers were finished with brass knobs that nod to other brass fixtures throughout the home.

A complete remodel of a this closet, changed the functionality of this space. Compete with dresser drawers, walnut counter top, cubbies, shoe storage, and space for hang ups.
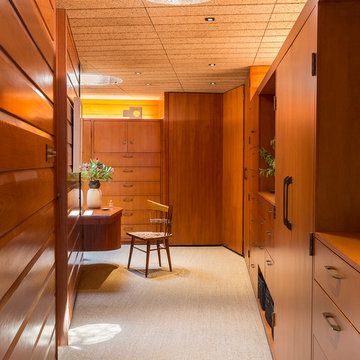
Neutrales Retro Ankleidezimmer mit Ankleidebereich, flächenbündigen Schrankfronten, hellbraunen Holzschränken, Teppichboden, beigem Boden und Holzdecke in Los Angeles
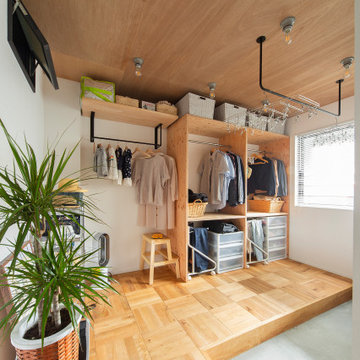
Neutraler Industrial Begehbarer Kleiderschrank mit offenen Schränken, Holzdecke, hellen Holzschränken, hellem Holzboden und beigem Boden in Osaka
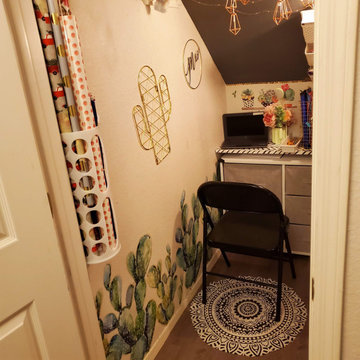
Kleines, Neutrales Ankleidezimmer mit Ankleidebereich, Laminat, grauem Boden und Holzdecke in Sonstige
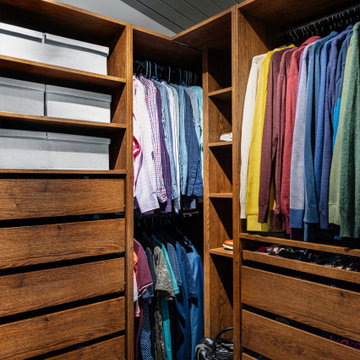
Photos by Tina Witherspoon.
Mittelgroßer Retro Begehbarer Kleiderschrank mit hellem Holzboden und Holzdecke in Seattle
Mittelgroßer Retro Begehbarer Kleiderschrank mit hellem Holzboden und Holzdecke in Seattle
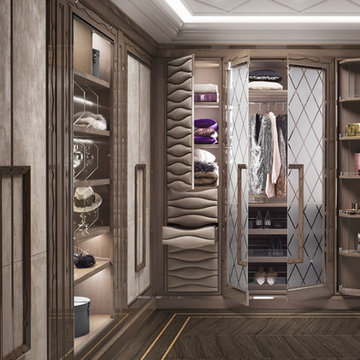
Gran Duca, walk-in closets designed to store clothes in full classic-contemporary style.
Mittelgroßer, Neutraler Moderner Begehbarer Kleiderschrank mit Kassettenfronten, beigen Schränken, hellem Holzboden, braunem Boden und Holzdecke in New York
Mittelgroßer, Neutraler Moderner Begehbarer Kleiderschrank mit Kassettenfronten, beigen Schränken, hellem Holzboden, braunem Boden und Holzdecke in New York
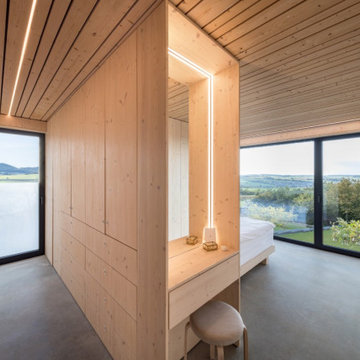
Mittelgroßer Moderner Begehbarer Kleiderschrank mit flächenbündigen Schrankfronten, hellen Holzschränken, Betonboden, grauem Boden und Holzdecke in Frankfurt am Main
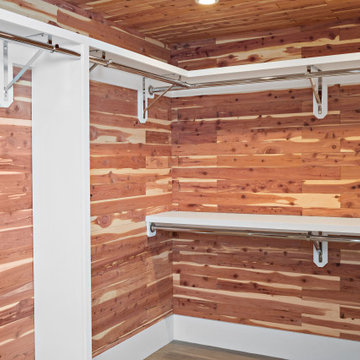
Cedar-lined closet in finished basement of tasteful modern contemporary.
Neutraler Uriger Begehbarer Kleiderschrank mit offenen Schränken, hellbraunen Holzschränken, Vinylboden, braunem Boden und Holzdecke in Boston
Neutraler Uriger Begehbarer Kleiderschrank mit offenen Schränken, hellbraunen Holzschränken, Vinylboden, braunem Boden und Holzdecke in Boston
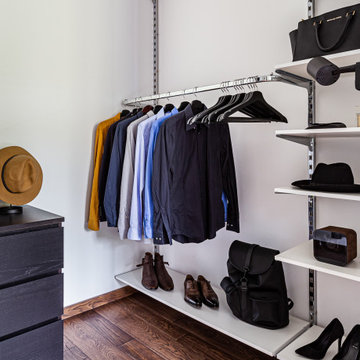
Гардеробная при спальне.
Дизайн проект: Семен Чечулин
Стиль: Наталья Орешкова
Mittelgroßes, Neutrales Industrial Ankleidezimmer mit Vinylboden, braunem Boden und Holzdecke in Sankt Petersburg
Mittelgroßes, Neutrales Industrial Ankleidezimmer mit Vinylboden, braunem Boden und Holzdecke in Sankt Petersburg
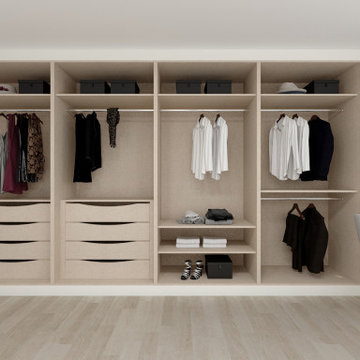
Fitted Bifold Hinged Wardrobe in alpine white beige linen. To order, call now at 0203 397 8387 & book your Free No-obligation Home Design Visit.
Kleines Modernes Ankleidezimmer mit Einbauschrank, flächenbündigen Schrankfronten, weißen Schränken, Sperrholzboden, buntem Boden und Holzdecke in London
Kleines Modernes Ankleidezimmer mit Einbauschrank, flächenbündigen Schrankfronten, weißen Schränken, Sperrholzboden, buntem Boden und Holzdecke in London
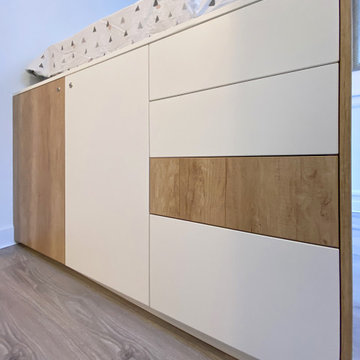
Composition de la seconde face du meuble. Panneaux bois chêne et blanc
Kleines, Neutrales Modernes Ankleidezimmer mit Einbauschrank, Kassettenfronten, hellen Holzschränken, hellem Holzboden, grauem Boden und Holzdecke in Lille
Kleines, Neutrales Modernes Ankleidezimmer mit Einbauschrank, Kassettenfronten, hellen Holzschränken, hellem Holzboden, grauem Boden und Holzdecke in Lille
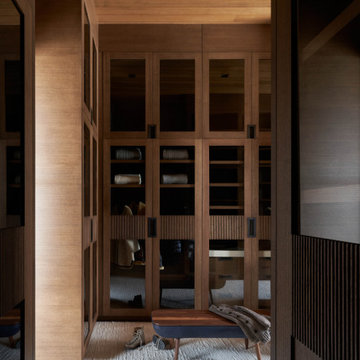
Geräumiger, Neutraler Moderner Begehbarer Kleiderschrank mit flächenbündigen Schrankfronten, hellbraunen Holzschränken, Teppichboden, beigem Boden und Holzdecke in Salt Lake City
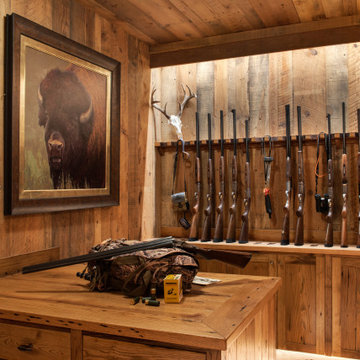
This beautiful gun "closet" welcomes the hunters to their selection for their choice of rifle.
Großer, Neutraler Klassischer Begehbarer Kleiderschrank mit flächenbündigen Schrankfronten, hellbraunen Holzschränken und Holzdecke in Sonstige
Großer, Neutraler Klassischer Begehbarer Kleiderschrank mit flächenbündigen Schrankfronten, hellbraunen Holzschränken und Holzdecke in Sonstige
Ankleidezimmer mit Holzdecke Ideen und Design
1