Ankleidezimmer mit Holzdecke Ideen und Design
Suche verfeinern:
Budget
Sortieren nach:Heute beliebt
61 – 80 von 229 Fotos
1 von 2
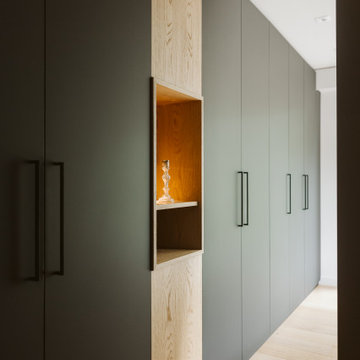
Agencement sur mesure dressing
finition stratifié touché smooth
placage chêne clair
EIngebautes, Großes Modernes Ankleidezimmer mit Kassettenfronten, grauen Schränken, hellem Holzboden, beigem Boden und Holzdecke in Lille
EIngebautes, Großes Modernes Ankleidezimmer mit Kassettenfronten, grauen Schränken, hellem Holzboden, beigem Boden und Holzdecke in Lille
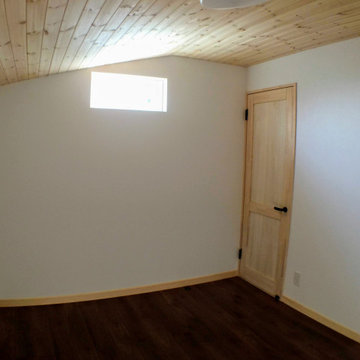
【TREE of LIFE】磐田市/O様邸
2階・納戸・収納
趣味・秘密部屋・フリースタイル
天井の羽目板は無塗装の無垢材
施工:クリエイティブAG㈱
Neutraler Begehbarer Kleiderschrank mit braunem Boden und Holzdecke in Sonstige
Neutraler Begehbarer Kleiderschrank mit braunem Boden und Holzdecke in Sonstige
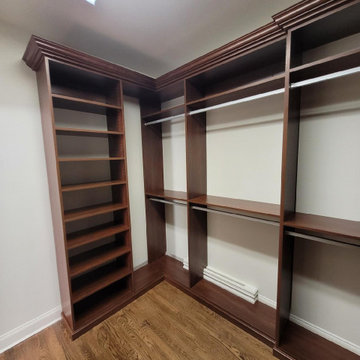
This beautiful walk in closet features our chocolate cabinets and brushed hardware
Mittelgroßer Klassischer Begehbarer Kleiderschrank mit dunklen Holzschränken, dunklem Holzboden, braunem Boden und Holzdecke in New York
Mittelgroßer Klassischer Begehbarer Kleiderschrank mit dunklen Holzschränken, dunklem Holzboden, braunem Boden und Holzdecke in New York
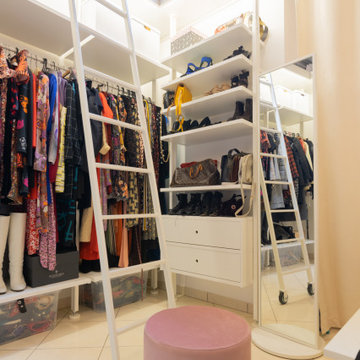
Mittelgroßer Moderner Begehbarer Kleiderschrank mit offenen Schränken, weißen Schränken, Porzellan-Bodenfliesen, weißem Boden und Holzdecke in Sonstige
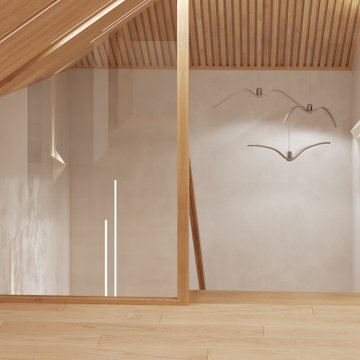
Мансарда. Вид на лестницу и стеклянное ограждение
Großes, Neutrales Modernes Ankleidezimmer mit Ankleidebereich, hellem Holzboden, beigem Boden und Holzdecke in Moskau
Großes, Neutrales Modernes Ankleidezimmer mit Ankleidebereich, hellem Holzboden, beigem Boden und Holzdecke in Moskau
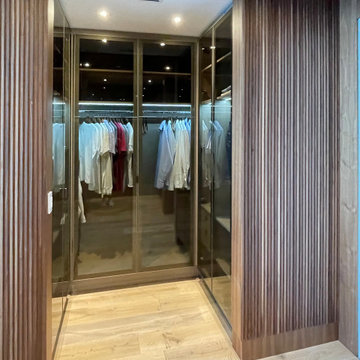
The main goal of the project was to emphasize the fantastic panoramic view of the bay. Therefore, we used the minimalist style when creating the interior of the apartment.
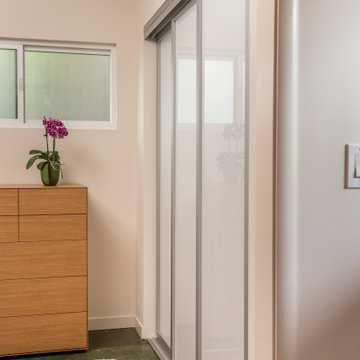
EIngebautes, Mittelgroßes, Neutrales Modernes Ankleidezimmer mit flächenbündigen Schrankfronten, Betonboden, grünem Boden und Holzdecke in San Francisco
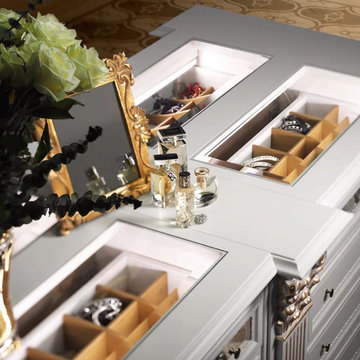
Refined and elegant, in their white golden style, our Roma bespoke wooden wardrobes offer many combinations to always keep your clothes tidy.
The white structure alternates with the light walnut of the shelves and drawers and gives the whole closet a harmonious touch of elegance.
The central island offers even more space to put all your accessories and it comes with a comfortable and soft armchair.
The sliding panels that cover other storage compartments and a large mirror are further details that make these closets into temples for your clothes.
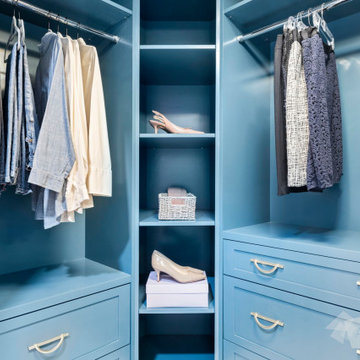
Step inside this jewel box closet and breathe in the calm. Beautiful organization, and dreamy, saturated color can make your morning better.
Custom cabinets painted with Benjamin Moore Stained Glass, and gold accent hardware combine to create an elevated experience when getting ready in the morning.
The space was originally one room with dated built ins that didn’t provide much space.
By building out a wall to divide the room and adding French doors to separate closet from dressing room, the owner was able to have a beautiful transition from public to private spaces, and a lovely area to prepare for the day.
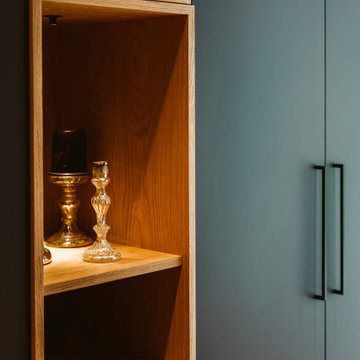
Agencement sur mesure dressing
finition stratifié touché smooth
placage chêne clair
EIngebautes, Großes Modernes Ankleidezimmer mit Kassettenfronten, grauen Schränken, hellem Holzboden, beigem Boden und Holzdecke in Lille
EIngebautes, Großes Modernes Ankleidezimmer mit Kassettenfronten, grauen Schränken, hellem Holzboden, beigem Boden und Holzdecke in Lille
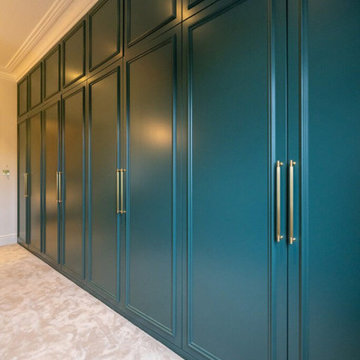
Within the contemporary elegance of this Exquisite House, the wardrobe is a stunning piece with a green matte finish that adds a touch of sophistication. This modern design seamlessly integrates functionality with a refined, formal ambiance. The sleek lines of the wardrobe and the carefully chosen green matte finish contribute to a meticulous attention to detail. The wardrobe becomes a statement piece where contemporary aesthetics meet a formal vibe, creating not just a storage solution but an embodiment of exquisite refinement within the modern framework of the house. Every aspect, from the choice of materials to the overall design, reflects a commitment to creating a wardrobe that is both stylish and an exquisite addition to the overall elegance of the house.
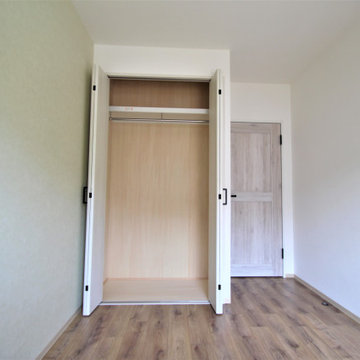
和風の押入れを、クローゼットにリノベーション。
内装は、明るいシナ合板を選びました。
Neutrales Ankleidezimmer mit Einbauschrank, flächenbündigen Schrankfronten, hellen Holzschränken, beigem Boden und Holzdecke in Sonstige
Neutrales Ankleidezimmer mit Einbauschrank, flächenbündigen Schrankfronten, hellen Holzschränken, beigem Boden und Holzdecke in Sonstige
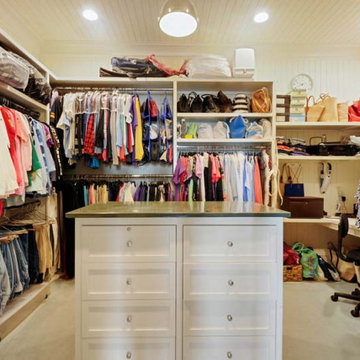
Großer Klassischer Begehbarer Kleiderschrank mit Schrankfronten im Shaker-Stil, weißen Schränken, Teppichboden und Holzdecke in New Orleans
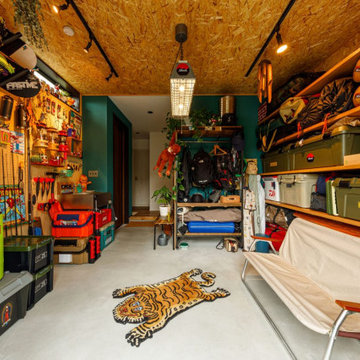
1階の玄関から土間続きのアウトドア用品スペース。キャンプ用品を中心に、趣味を楽しむためのグッズが、所狭しと並びます。右は、収納するもののサイズを採寸したうえで、高さや奥行きを決めた世界に一つの収納棚です。
Mittelgroßer, Neutraler Industrial Begehbarer Kleiderschrank mit offenen Schränken, hellbraunen Holzschränken, Betonboden, grauem Boden und Holzdecke in Tokio
Mittelgroßer, Neutraler Industrial Begehbarer Kleiderschrank mit offenen Schränken, hellbraunen Holzschränken, Betonboden, grauem Boden und Holzdecke in Tokio
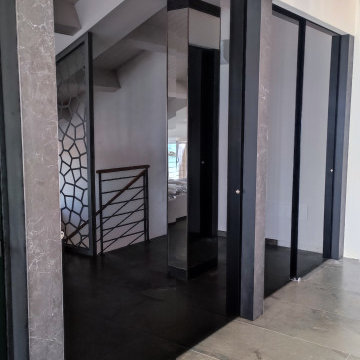
Parete attrezzata realizzata con vetro ULTRA-GRIGIO e colonne in gres grandi lastre lavorate. Porte scorrevoli per cabina armadio.
Modernes Ankleidezimmer mit Einbauschrank, Glasfronten, schwarzen Schränken, Porzellan-Bodenfliesen, grauem Boden und Holzdecke in Sonstige
Modernes Ankleidezimmer mit Einbauschrank, Glasfronten, schwarzen Schränken, Porzellan-Bodenfliesen, grauem Boden und Holzdecke in Sonstige

Refined and elegant, in their white golden style, our Roma bespoke wooden wardrobes offer many combinations to always keep your clothes tidy.
The white structure alternates with the light walnut of the shelves and drawers and gives the whole closet a harmonious touch of elegance.
The central island offers even more space to put all your accessories and it comes with a comfortable and soft armchair.
The sliding panels that cover other storage compartments and a large mirror are further details that make these closets into temples for your clothes.
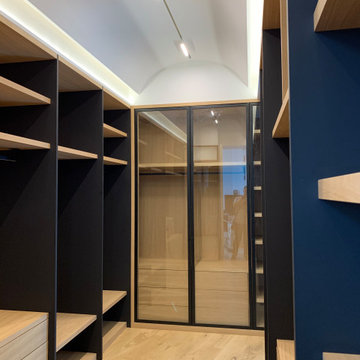
Mittelgroßes, Neutrales Klassisches Ankleidezimmer mit Ankleidebereich, offenen Schränken, hellem Holzboden und Holzdecke
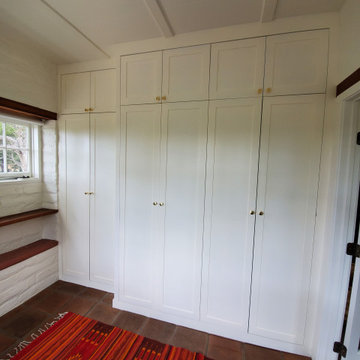
Modernes Ankleidezimmer mit Schrankfronten im Shaker-Stil, weißen Schränken, Schieferboden, orangem Boden und Holzdecke in Los Angeles
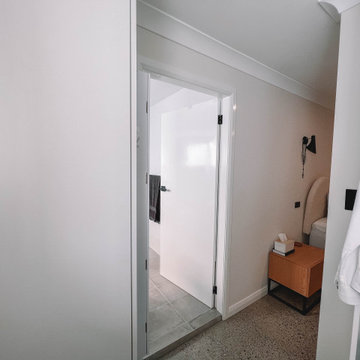
After the second fallout of the Delta Variant amidst the COVID-19 Pandemic in mid 2021, our team working from home, and our client in quarantine, SDA Architects conceived Japandi Home.
The initial brief for the renovation of this pool house was for its interior to have an "immediate sense of serenity" that roused the feeling of being peaceful. Influenced by loneliness and angst during quarantine, SDA Architects explored themes of escapism and empathy which led to a “Japandi” style concept design – the nexus between “Scandinavian functionality” and “Japanese rustic minimalism” to invoke feelings of “art, nature and simplicity.” This merging of styles forms the perfect amalgamation of both function and form, centred on clean lines, bright spaces and light colours.
Grounded by its emotional weight, poetic lyricism, and relaxed atmosphere; Japandi Home aesthetics focus on simplicity, natural elements, and comfort; minimalism that is both aesthetically pleasing yet highly functional.
Japandi Home places special emphasis on sustainability through use of raw furnishings and a rejection of the one-time-use culture we have embraced for numerous decades. A plethora of natural materials, muted colours, clean lines and minimal, yet-well-curated furnishings have been employed to showcase beautiful craftsmanship – quality handmade pieces over quantitative throwaway items.
A neutral colour palette compliments the soft and hard furnishings within, allowing the timeless pieces to breath and speak for themselves. These calming, tranquil and peaceful colours have been chosen so when accent colours are incorporated, they are done so in a meaningful yet subtle way. Japandi home isn’t sparse – it’s intentional.
The integrated storage throughout – from the kitchen, to dining buffet, linen cupboard, window seat, entertainment unit, bed ensemble and walk-in wardrobe are key to reducing clutter and maintaining the zen-like sense of calm created by these clean lines and open spaces.
The Scandinavian concept of “hygge” refers to the idea that ones home is your cosy sanctuary. Similarly, this ideology has been fused with the Japanese notion of “wabi-sabi”; the idea that there is beauty in imperfection. Hence, the marriage of these design styles is both founded on minimalism and comfort; easy-going yet sophisticated. Conversely, whilst Japanese styles can be considered “sleek” and Scandinavian, “rustic”, the richness of the Japanese neutral colour palette aids in preventing the stark, crisp palette of Scandinavian styles from feeling cold and clinical.
Japandi Home’s introspective essence can ultimately be considered quite timely for the pandemic and was the quintessential lockdown project our team needed.
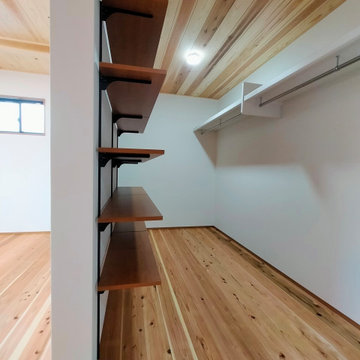
ウォークインクロゼット/ 4帖サイズのクロゼット。右に衣類、左に小物、奥に大物とゾーン分けして棚を取付。
Mittelgroßer, Neutraler Begehbarer Kleiderschrank mit braunem Holzboden, braunem Boden und Holzdecke in Sonstige
Mittelgroßer, Neutraler Begehbarer Kleiderschrank mit braunem Holzboden, braunem Boden und Holzdecke in Sonstige
Ankleidezimmer mit Holzdecke Ideen und Design
4