Ankleidezimmer mit Kassettendecke und Holzdecke Ideen und Design
Suche verfeinern:
Budget
Sortieren nach:Heute beliebt
1 – 20 von 380 Fotos
1 von 3

Mittelgroßes Klassisches Ankleidezimmer mit Einbauschrank, Schrankfronten im Shaker-Stil, beigen Schränken, Keramikboden, beigem Boden und Kassettendecke in London

Walk-in custom-made closet with solid wood soft closing. It was female closet with white color finish. Porcelain Flooring material (beige color) and flat ceiling. The client received a personalized closet system that’s thoroughly organized, perfectly functional, and stylish to complement his décor and lifestyle. We added an island with a top in marble and jewelry drawers below in the custom walk-in closet.

This white interior frames beautifully the expansive views of midtown Manhattan, and blends seamlessly the closet, master bedroom and sitting areas into one space highlighted by a coffered ceiling and the mahogany wood in the bed and night tables.
For more projects visit our website wlkitchenandhome.com
.
.
.
.
#mastersuite #luxurydesign #luxurycloset #whitecloset #closetideas #classicloset #classiccabinets #customfurniture #luxuryfurniture #mansioncloset #manhattaninteriordesign #manhattandesigner #bedroom #masterbedroom #luxurybedroom #luxuryhomes #bedroomdesign #whitebedroom #panelling #panelledwalls #milwork #classicbed #traditionalbed #sophisticateddesign #woodworker #luxurywoodworker #cofferedceiling #ceilingideas #livingroom #اتاق_مستر
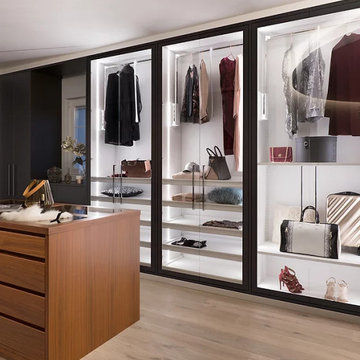
Prestige proposes Mira, a modern walk-in closet, but without forgetting the attention to detail and the choice of high-quality finishes.
Mittelgroßer, Neutraler Moderner Begehbarer Kleiderschrank mit Kassettenfronten, weißen Schränken, hellem Holzboden, weißem Boden und Holzdecke in New York
Mittelgroßer, Neutraler Moderner Begehbarer Kleiderschrank mit Kassettenfronten, weißen Schränken, hellem Holzboden, weißem Boden und Holzdecke in New York
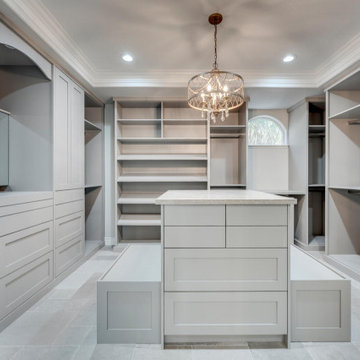
Großer Mediterraner Begehbarer Kleiderschrank mit Schrankfronten im Shaker-Stil, dunklen Holzschränken, grauem Boden und Kassettendecke in Sonstige

Step inside this jewel box closet and breathe in the calm. Beautiful organization, and dreamy, saturated color can make your morning better.
Custom cabinets painted with Benjamin Moore Stained Glass, and gold accent hardware combine to create an elevated experience when getting ready in the morning.
The space was originally one room with dated built ins that didn’t provide much space.
By building out a wall to divide the room and adding French doors to separate closet from dressing room, the owner was able to have a beautiful transition from public to private spaces, and a lovely area to prepare for the day.
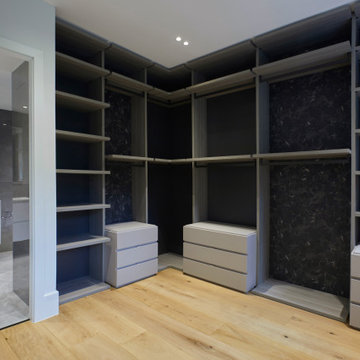
Mittelgroßer, Neutraler Moderner Begehbarer Kleiderschrank mit offenen Schränken, grauen Schränken, hellem Holzboden und Kassettendecke in London
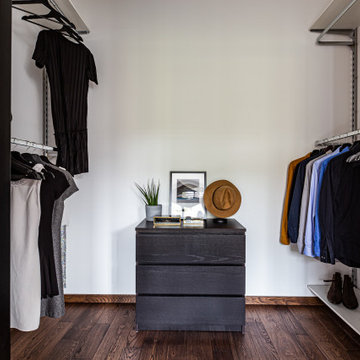
Гардеробная при спальне.
Дизайн проект: Семен Чечулин
Стиль: Наталья Орешкова
Mittelgroßes, Neutrales Industrial Ankleidezimmer mit Vinylboden, braunem Boden und Holzdecke in Sankt Petersburg
Mittelgroßes, Neutrales Industrial Ankleidezimmer mit Vinylboden, braunem Boden und Holzdecke in Sankt Petersburg
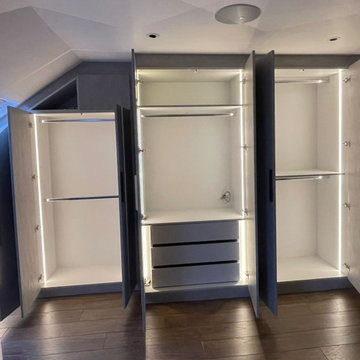
Our client in watford was looking for a loft wardrobe with bespoke shelving and small cupboard.
To design and plan your loft wardrobe, call our team at 0203 397 8387 and design your dream home at Inspired Elements.
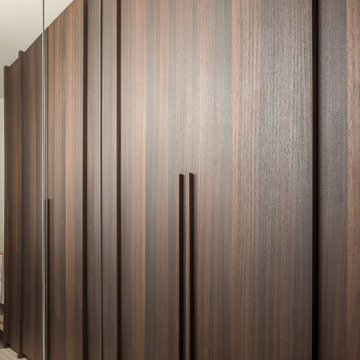
Mittelgroßes, Neutrales Nordisches Ankleidezimmer mit Einbauschrank, Kassettenfronten, dunklen Holzschränken, hellem Holzboden und Kassettendecke in Paris

A complete remodel of a this closet, changed the functionality of this space. Compete with dresser drawers, walnut counter top, cubbies, shoe storage, and space for hang ups.
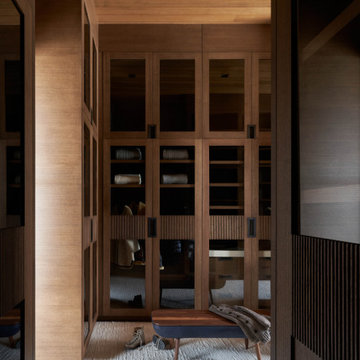
Geräumiger, Neutraler Moderner Begehbarer Kleiderschrank mit flächenbündigen Schrankfronten, hellbraunen Holzschränken, Teppichboden, beigem Boden und Holzdecke in Salt Lake City
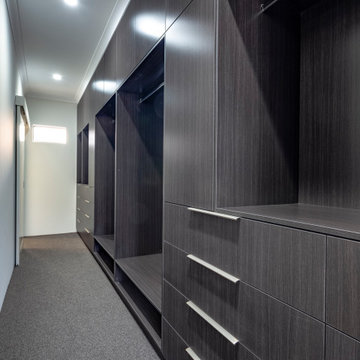
Polytec Shannon Oak ABS Edge - Vertical Grain
Doors - Push Catches
Drawers Finger Grips Shadowline
Großes, Neutrales Ankleidezimmer mit Einbauschrank, unterschiedlichen Schrankstilen, dunklen Holzschränken, Teppichboden, grauem Boden und Kassettendecke in Perth
Großes, Neutrales Ankleidezimmer mit Einbauschrank, unterschiedlichen Schrankstilen, dunklen Holzschränken, Teppichboden, grauem Boden und Kassettendecke in Perth
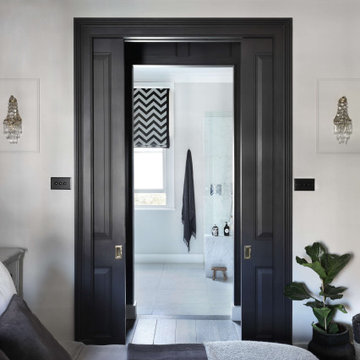
A bedroom we transformed in a family home. We opened up two rooms to create a walk-in wardrobe through to a new en suite bathroom and added tall double doors.
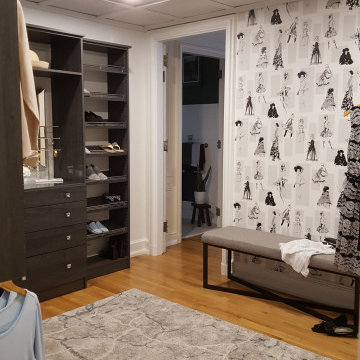
Dark woodgrain cabinetry doesn't necessarily result in a dark closet. Lots of reflection from a white ceiling and mirror makes this spacious closet feel elegant even thought the components are simple.
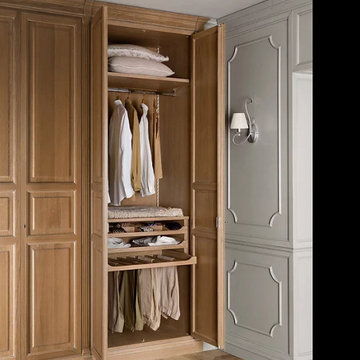
We work with the finest Italian closet manufacturers in the industry. Their combination of creativity and innovation gives way to logical and elegant closet systems that we customize to your needs.
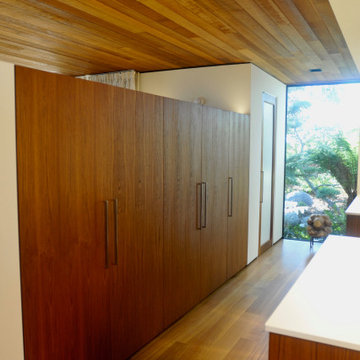
Modernes Ankleidezimmer mit Ankleidebereich, flächenbündigen Schrankfronten, hellbraunen Holzschränken, braunem Holzboden und Holzdecke in San Diego
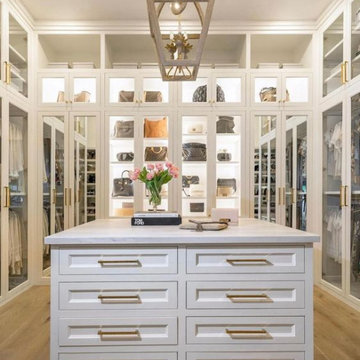
Beautiful Custom Master Closet with lights, Marble, Glass, Island Mirror and more.
Großer Moderner Begehbarer Kleiderschrank mit Schrankfronten im Shaker-Stil, weißen Schränken, Laminat, gelbem Boden und Kassettendecke in Orlando
Großer Moderner Begehbarer Kleiderschrank mit Schrankfronten im Shaker-Stil, weißen Schränken, Laminat, gelbem Boden und Kassettendecke in Orlando
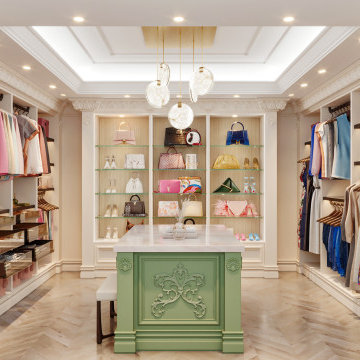
A walk-in closet is a luxurious and practical addition to any home, providing a spacious and organized haven for clothing, shoes, and accessories.
Typically larger than standard closets, these well-designed spaces often feature built-in shelves, drawers, and hanging rods to accommodate a variety of wardrobe items.
Ample lighting, whether natural or strategically placed fixtures, ensures visibility and adds to the overall ambiance. Mirrors and dressing areas may be conveniently integrated, transforming the walk-in closet into a private dressing room.
The design possibilities are endless, allowing individuals to personalize the space according to their preferences, making the walk-in closet a functional storage area and a stylish retreat where one can start and end the day with ease and sophistication.

This built-in closet system allows for a larger bedroom space while still creating plenty of storage.
Retro Ankleidezimmer mit Einbauschrank, flächenbündigen Schrankfronten, hellbraunen Holzschränken, hellem Holzboden und Holzdecke in Seattle
Retro Ankleidezimmer mit Einbauschrank, flächenbündigen Schrankfronten, hellbraunen Holzschränken, hellem Holzboden und Holzdecke in Seattle
Ankleidezimmer mit Kassettendecke und Holzdecke Ideen und Design
1