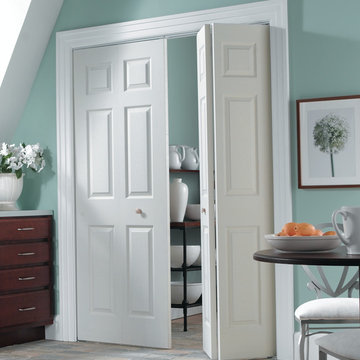Ankleidezimmer mit Kalkstein und Betonboden Ideen und Design
Suche verfeinern:
Budget
Sortieren nach:Heute beliebt
101 – 120 von 679 Fotos
1 von 3
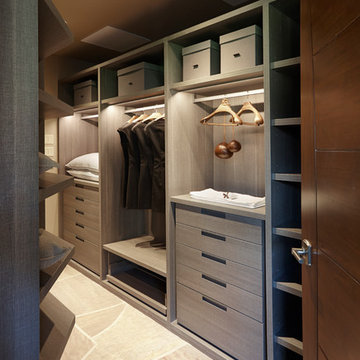
Robin Stancliff
Großes, Neutrales Mediterranes Ankleidezimmer mit Ankleidebereich, flächenbündigen Schrankfronten, Kalkstein, grauem Boden und grauen Schränken in Sonstige
Großes, Neutrales Mediterranes Ankleidezimmer mit Ankleidebereich, flächenbündigen Schrankfronten, Kalkstein, grauem Boden und grauen Schränken in Sonstige
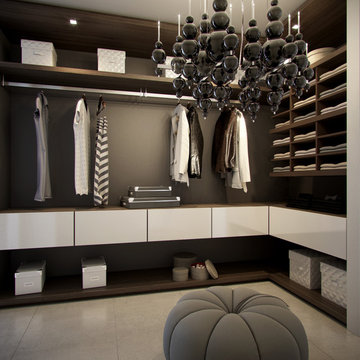
Moderner Begehbarer Kleiderschrank mit offenen Schränken, dunklen Holzschränken und Betonboden in Miami
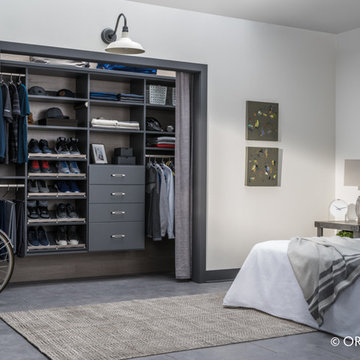
Gray is the new white! Create more space with a custom layout that fits your lifestyle. There is plenty of space for sneakers, hats, t-shirts dress shirts and pants. It's almost like you don't need doors!
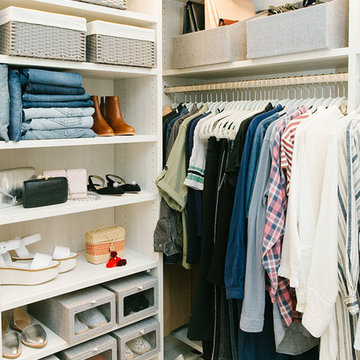
White TCS Custom Closet
Großer Moderner Begehbarer Kleiderschrank mit offenen Schränken, weißen Schränken und Betonboden in Sonstige
Großer Moderner Begehbarer Kleiderschrank mit offenen Schränken, weißen Schränken und Betonboden in Sonstige
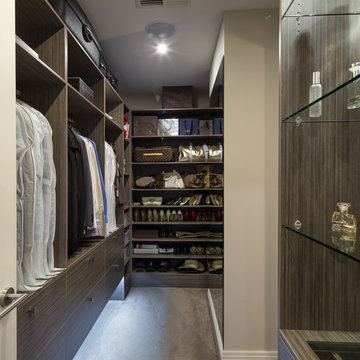
HIA Town House/Development Project of the Year 2012
Neutraler Moderner Begehbarer Kleiderschrank mit flächenbündigen Schrankfronten, dunklen Holzschränken, Betonboden und grauem Boden in Adelaide
Neutraler Moderner Begehbarer Kleiderschrank mit flächenbündigen Schrankfronten, dunklen Holzschränken, Betonboden und grauem Boden in Adelaide
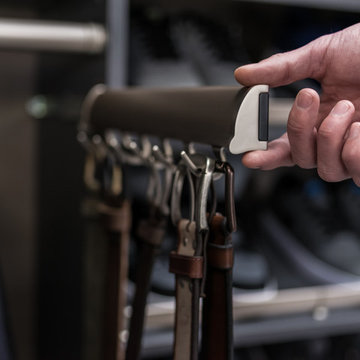
EIngebautes, Kleines, Neutrales Modernes Ankleidezimmer mit offenen Schränken, grauen Schränken, Betonboden und beigem Boden in Detroit
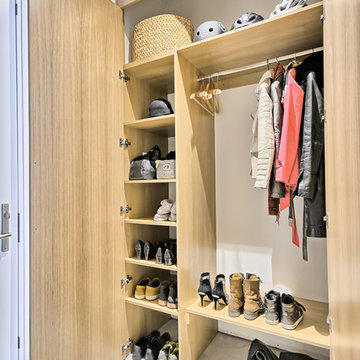
EIngebautes, Kleines, Neutrales Klassisches Ankleidezimmer mit flächenbündigen Schrankfronten, hellen Holzschränken und Betonboden in Montreal
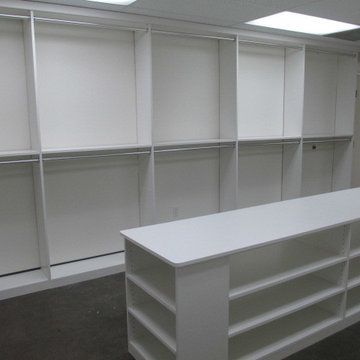
In this case, we were called in to provide functional and clean shelving and fixtures in a raw retail space or Nordstrom Rack. We used white composite to provide a clean, durable and easy to maintain look.
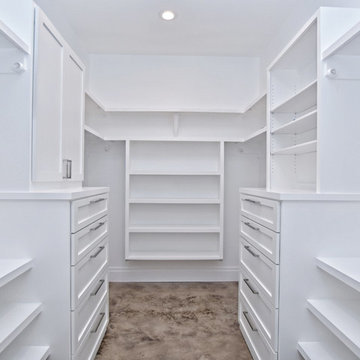
Großer Klassischer Begehbarer Kleiderschrank mit offenen Schränken, weißen Schränken, Betonboden und braunem Boden in Austin
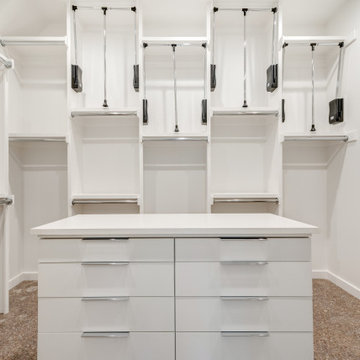
Neutraler Moderner Begehbarer Kleiderschrank mit flächenbündigen Schrankfronten, weißen Schränken, Betonboden und grauem Boden in Dallas
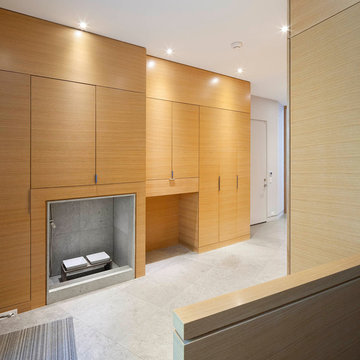
Tom Arban
Großer, Neutraler Moderner Begehbarer Kleiderschrank mit flächenbündigen Schrankfronten, hellen Holzschränken und Kalkstein in Toronto
Großer, Neutraler Moderner Begehbarer Kleiderschrank mit flächenbündigen Schrankfronten, hellen Holzschränken und Kalkstein in Toronto
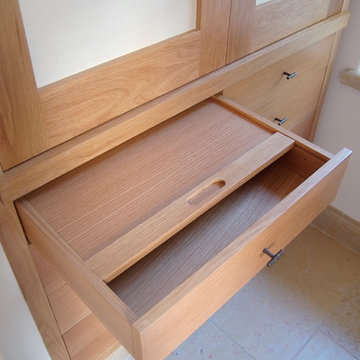
EIngebautes, Kleines, Neutrales Modernes Ankleidezimmer mit flächenbündigen Schrankfronten, hellen Holzschränken, Kalkstein und beigem Boden in New York
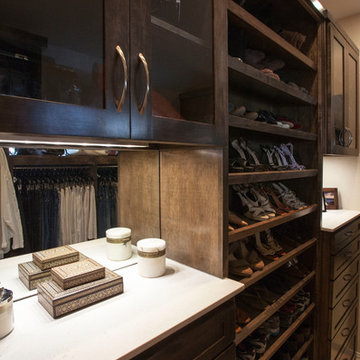
The Couture Closet
Mittelgroßer, Neutraler Klassischer Begehbarer Kleiderschrank mit Schrankfronten im Shaker-Stil, dunklen Holzschränken und Kalkstein in Dallas
Mittelgroßer, Neutraler Klassischer Begehbarer Kleiderschrank mit Schrankfronten im Shaker-Stil, dunklen Holzschränken und Kalkstein in Dallas
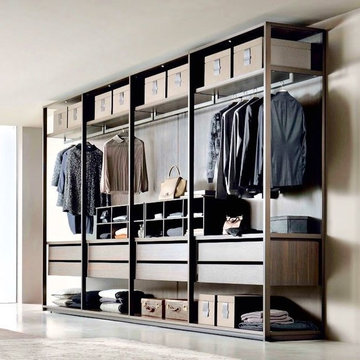
Großer, Neutraler Moderner Begehbarer Kleiderschrank mit offenen Schränken, braunen Schränken, Betonboden und grauem Boden in Miami
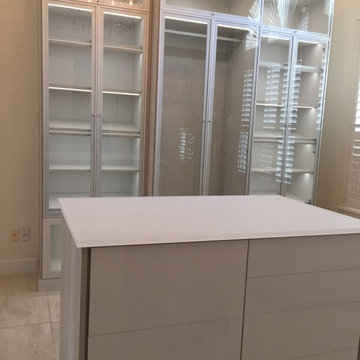
Modern custom wardrobe with natural aluminum metal frames for the doors with clear glass; Tesoro Linen for the cabinets/shelving; recessed light strips and spot lights on a touch-free dimmer, and on the island high gloss-push-open-drawers.
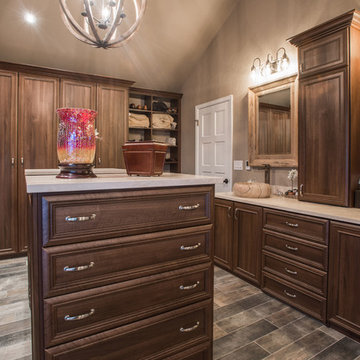
"When I first visited the client's house, and before seeing the space, I sat down with my clients to understand their needs. They told me they were getting ready to remodel their bathroom and master closet, and they wanted to get some ideas on how to make their closet better. The told me they wanted to figure out the closet before they did anything, so they presented their ideas to me, which included building walls in the space to create a larger master closet. I couldn't visual what they were explaining, so we went to the space. As soon as I got in the space, it was clear to me that we didn't need to build walls, we just needed to have the current closets torn out and replaced with wardrobes, create some shelving space for shoes and build an island with drawers in a bench. When I proposed that solution, they both looked at me with big smiles on their faces and said, 'That is the best idea we've heard, let's do it', then they asked me if I could design the vanity as well.
"I used 3/4" Melamine, Italian walnut, and Donatello thermofoil. The client provided their own countertops." - Leslie Klinck, Designer
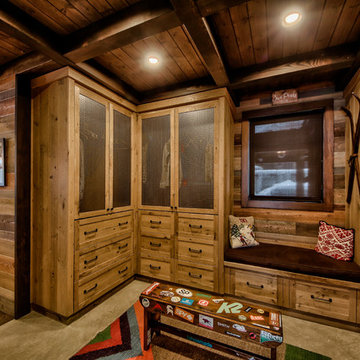
Dom Koric
Ski Dressing Area just off the Kitchen
Großes, Neutrales Uriges Ankleidezimmer mit Ankleidebereich, Schrankfronten mit vertiefter Füllung, hellen Holzschränken und Betonboden in Vancouver
Großes, Neutrales Uriges Ankleidezimmer mit Ankleidebereich, Schrankfronten mit vertiefter Füllung, hellen Holzschränken und Betonboden in Vancouver
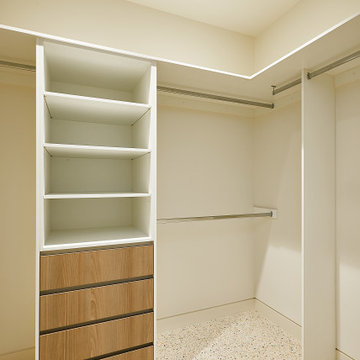
Expansive walk in robe offers a mix of hanging space, drawers and open shelving. The design is kept simple with white and warm neutral tones used to compliment the flooring. Every space has been filled to ensure maximum storage capacity.
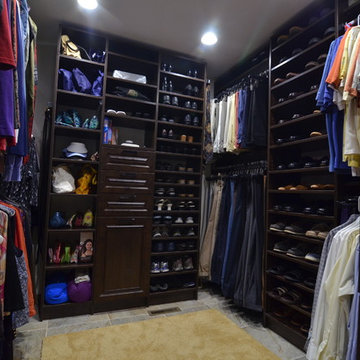
Mittelgroßer, Neutraler Klassischer Begehbarer Kleiderschrank mit offenen Schränken, dunklen Holzschränken und Kalkstein in Indianapolis
Ankleidezimmer mit Kalkstein und Betonboden Ideen und Design
6
