Ankleidezimmer mit Kalkstein und Betonboden Ideen und Design
Suche verfeinern:
Budget
Sortieren nach:Heute beliebt
141 – 160 von 679 Fotos
1 von 3
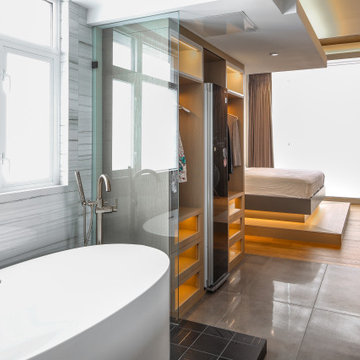
Geräumiger, Neutraler Moderner Begehbarer Kleiderschrank mit Glasfronten, hellen Holzschränken, Betonboden und schwarzem Boden in Vancouver
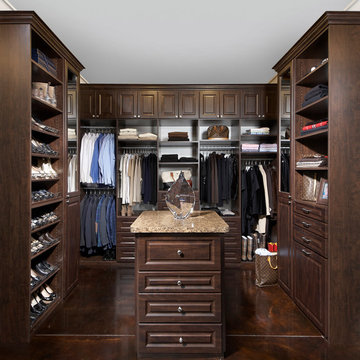
Neutraler Klassischer Begehbarer Kleiderschrank mit profilierten Schrankfronten, dunklen Holzschränken, Betonboden und braunem Boden in St. Louis
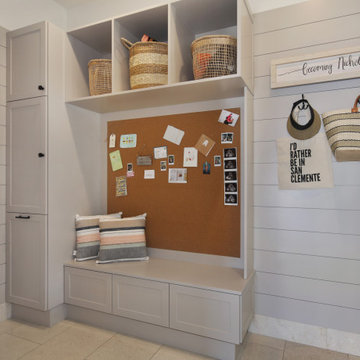
Mittelgroßes Mediterranes Ankleidezimmer mit Schrankfronten im Shaker-Stil, grauen Schränken und Kalkstein in Orange County
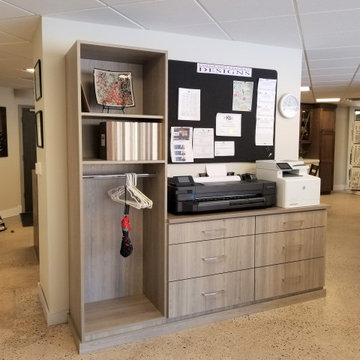
Vistoria closet display in Greenwood Village, CO.
This is a WW Wood Products' cabinet line specializing in closets. They have a great selection of textured laminate colors on these frameless cabinets. This has a great price point for closet cabinetry.
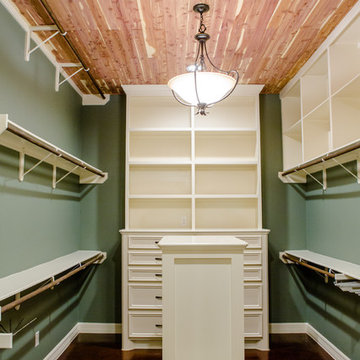
Mittelgroßer Begehbarer Kleiderschrank mit offenen Schränken, weißen Schränken und Betonboden in Houston
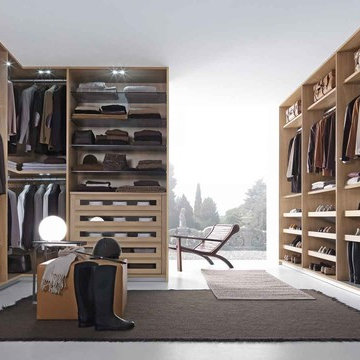
Manufactured by Presotto the walnut melamine wardrobe makes it easy to see everything you need with glass drawers and shelves. Within the bottom shelving rubber is laid down for shoes. Led lights with motion sensors incorporated into the design of all accessories. This includes shelves, drawer packs and pullout frames and walnut melamine shoe holder.
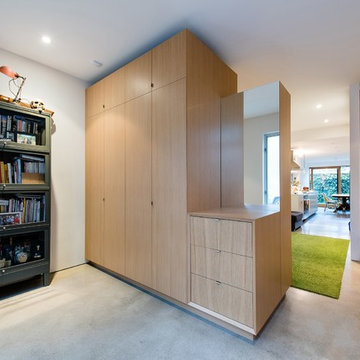
Kleines Modernes Ankleidezimmer mit flächenbündigen Schrankfronten, hellen Holzschränken, Betonboden und grauem Boden in Toronto
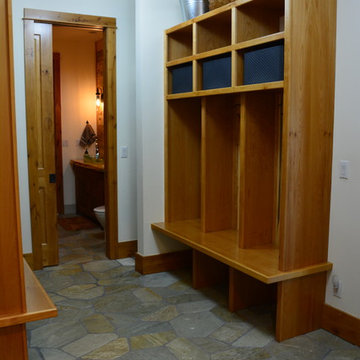
Mud room, alder cubbies with stone flooring, access to powder room
Großer, Neutraler Uriger Begehbarer Kleiderschrank mit braunen Schränken, Kalkstein und buntem Boden in Denver
Großer, Neutraler Uriger Begehbarer Kleiderschrank mit braunen Schränken, Kalkstein und buntem Boden in Denver
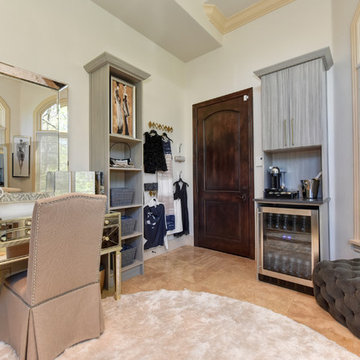
Geräumiges Klassisches Ankleidezimmer mit Ankleidebereich, offenen Schränken, grauen Schränken, Kalkstein und beigem Boden in Sacramento
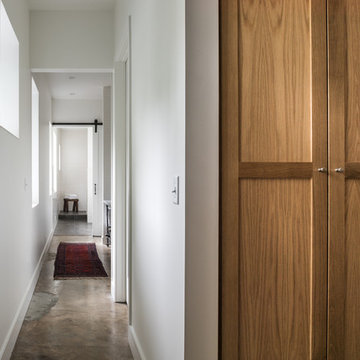
This project encompasses the renovation of two aging metal warehouses located on an acre just North of the 610 loop. The larger warehouse, previously an auto body shop, measures 6000 square feet and will contain a residence, art studio, and garage. A light well puncturing the middle of the main residence brightens the core of the deep building. The over-sized roof opening washes light down three masonry walls that define the light well and divide the public and private realms of the residence. The interior of the light well is conceived as a serene place of reflection while providing ample natural light into the Master Bedroom. Large windows infill the previous garage door openings and are shaded by a generous steel canopy as well as a new evergreen tree court to the west. Adjacent, a 1200 sf building is reconfigured for a guest or visiting artist residence and studio with a shared outdoor patio for entertaining. Photo by Peter Molick, Art by Karin Broker
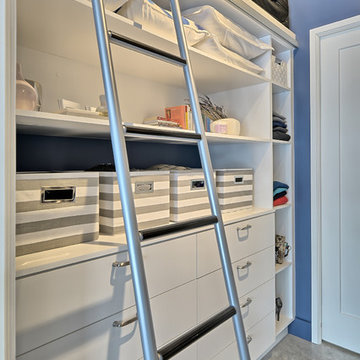
Kleiner, Neutraler Klassischer Begehbarer Kleiderschrank mit flächenbündigen Schrankfronten, weißen Schränken und Betonboden in Montreal
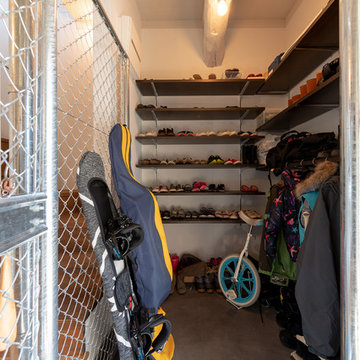
古き良きものを魅せる。新築には出せないこの魅力。
Neutraler Industrial Begehbarer Kleiderschrank mit offenen Schränken, dunklen Holzschränken, Betonboden und grauem Boden in Sonstige
Neutraler Industrial Begehbarer Kleiderschrank mit offenen Schränken, dunklen Holzschränken, Betonboden und grauem Boden in Sonstige
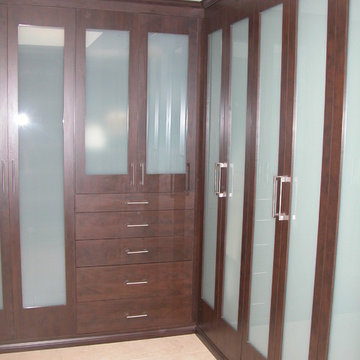
Mittelgroßer, Neutraler Klassischer Begehbarer Kleiderschrank mit Schrankfronten mit vertiefter Füllung, dunklen Holzschränken, Kalkstein und beigem Boden in Los Angeles
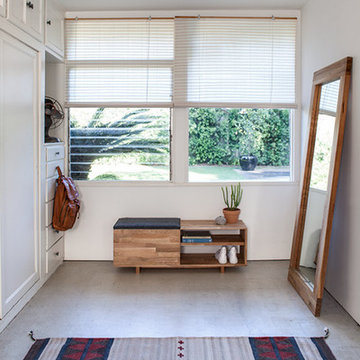
Expertly crafted using the highest quality English Walnut, the LAXseries Storage Bench is sleek and sophisticated. It incorporates a comfortable and convenient sliding padded seat to conceal a spacious storage compartment within. The two shelves make for an excellent location to store footwear, sunblock, umbrella or anything you’ll need before heading out the door.
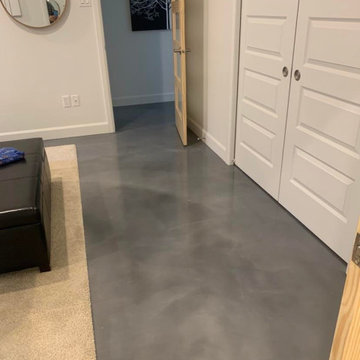
Bois, béton et couleur neutre... Connaissez-vous l'expression Less is More ?
Cet espace la résume très bien, des matériaux nobles de qualité qui font toute la beauté du décor. Et un prime un jolie plancher d'époxy couleur Light Silver avec un enduit de protection au fini mat !
-----------------------------------
Wood, concrete and neutral color... Do you know the expression Less is More?
This space sums it up very well, noble materials of quality that make all the beauty of the decor. And as a bonus, a beautiful epoxy floor in Light Silver with a protective coating in a matte finish!
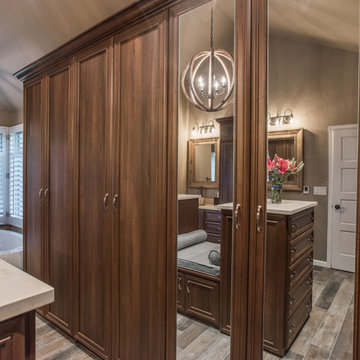
"When I first visited the client's house, and before seeing the space, I sat down with my clients to understand their needs. They told me they were getting ready to remodel their bathroom and master closet, and they wanted to get some ideas on how to make their closet better. The told me they wanted to figure out the closet before they did anything, so they presented their ideas to me, which included building walls in the space to create a larger master closet. I couldn't visual what they were explaining, so we went to the space. As soon as I got in the space, it was clear to me that we didn't need to build walls, we just needed to have the current closets torn out and replaced with wardrobes, create some shelving space for shoes and build an island with drawers in a bench. When I proposed that solution, they both looked at me with big smiles on their faces and said, 'That is the best idea we've heard, let's do it', then they asked me if I could design the vanity as well.
"I used 3/4" Melamine, Italian walnut, and Donatello thermofoil. The client provided their own countertops." - Leslie Klinck, Designer

After the second fallout of the Delta Variant amidst the COVID-19 Pandemic in mid 2021, our team working from home, and our client in quarantine, SDA Architects conceived Japandi Home.
The initial brief for the renovation of this pool house was for its interior to have an "immediate sense of serenity" that roused the feeling of being peaceful. Influenced by loneliness and angst during quarantine, SDA Architects explored themes of escapism and empathy which led to a “Japandi” style concept design – the nexus between “Scandinavian functionality” and “Japanese rustic minimalism” to invoke feelings of “art, nature and simplicity.” This merging of styles forms the perfect amalgamation of both function and form, centred on clean lines, bright spaces and light colours.
Grounded by its emotional weight, poetic lyricism, and relaxed atmosphere; Japandi Home aesthetics focus on simplicity, natural elements, and comfort; minimalism that is both aesthetically pleasing yet highly functional.
Japandi Home places special emphasis on sustainability through use of raw furnishings and a rejection of the one-time-use culture we have embraced for numerous decades. A plethora of natural materials, muted colours, clean lines and minimal, yet-well-curated furnishings have been employed to showcase beautiful craftsmanship – quality handmade pieces over quantitative throwaway items.
A neutral colour palette compliments the soft and hard furnishings within, allowing the timeless pieces to breath and speak for themselves. These calming, tranquil and peaceful colours have been chosen so when accent colours are incorporated, they are done so in a meaningful yet subtle way. Japandi home isn’t sparse – it’s intentional.
The integrated storage throughout – from the kitchen, to dining buffet, linen cupboard, window seat, entertainment unit, bed ensemble and walk-in wardrobe are key to reducing clutter and maintaining the zen-like sense of calm created by these clean lines and open spaces.
The Scandinavian concept of “hygge” refers to the idea that ones home is your cosy sanctuary. Similarly, this ideology has been fused with the Japanese notion of “wabi-sabi”; the idea that there is beauty in imperfection. Hence, the marriage of these design styles is both founded on minimalism and comfort; easy-going yet sophisticated. Conversely, whilst Japanese styles can be considered “sleek” and Scandinavian, “rustic”, the richness of the Japanese neutral colour palette aids in preventing the stark, crisp palette of Scandinavian styles from feeling cold and clinical.
Japandi Home’s introspective essence can ultimately be considered quite timely for the pandemic and was the quintessential lockdown project our team needed.
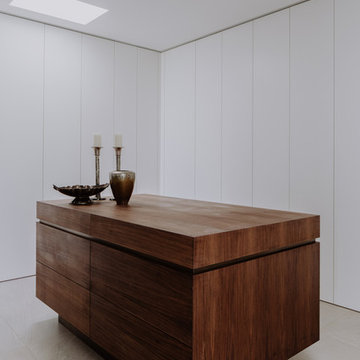
Großes, Neutrales Modernes Ankleidezimmer mit Ankleidebereich, flächenbündigen Schrankfronten, weißen Schränken, Kalkstein und grauem Boden in Sonstige
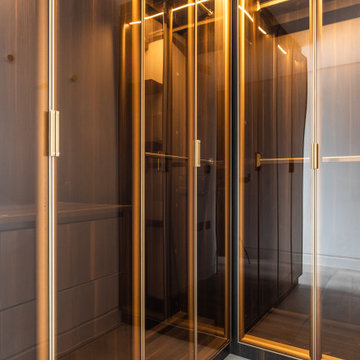
Bedroom walking wardrobe with bronze glass brass glass and brass accessories.
Neutraler Moderner Begehbarer Kleiderschrank mit Glasfronten, dunklen Holzschränken und Betonboden in London
Neutraler Moderner Begehbarer Kleiderschrank mit Glasfronten, dunklen Holzschränken und Betonboden in London
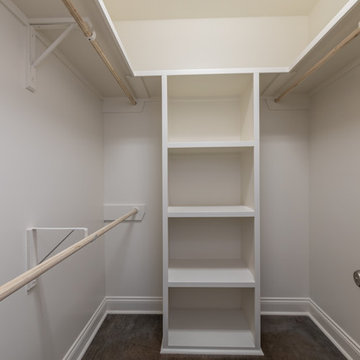
Mittelgroßer, Neutraler Landhausstil Begehbarer Kleiderschrank mit Betonboden und braunem Boden in New Orleans
Ankleidezimmer mit Kalkstein und Betonboden Ideen und Design
8