Ankleidezimmer mit Kalkstein und Keramikboden Ideen und Design
Suche verfeinern:
Budget
Sortieren nach:Heute beliebt
41 – 60 von 1.479 Fotos
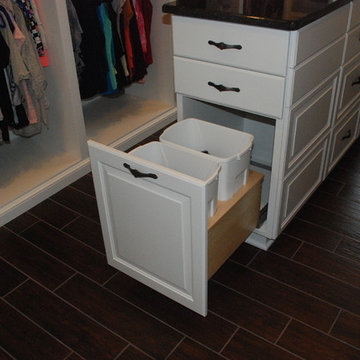
White dressing room with, hidden laundry baskets.
Großes Klassisches Ankleidezimmer mit Ankleidebereich, offenen Schränken, weißen Schränken und Keramikboden in Cleveland
Großes Klassisches Ankleidezimmer mit Ankleidebereich, offenen Schränken, weißen Schränken und Keramikboden in Cleveland
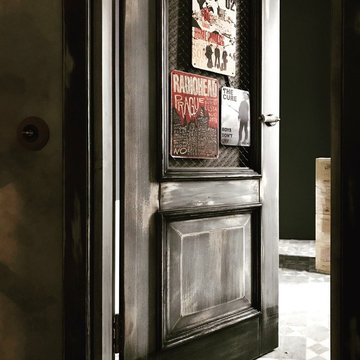
Großer Industrial Begehbarer Kleiderschrank mit Keramikboden und grauem Boden in Moskau
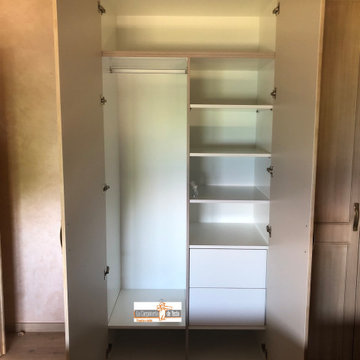
Armario Puertas Abatilles rustico y Patinado
Mittelgroßes, Neutrales Modernes Ankleidezimmer mit Einbauschrank, Kassettenfronten, hellbraunen Holzschränken, Keramikboden, beigem Boden und eingelassener Decke in Alicante-Costa Blanca
Mittelgroßes, Neutrales Modernes Ankleidezimmer mit Einbauschrank, Kassettenfronten, hellbraunen Holzschränken, Keramikboden, beigem Boden und eingelassener Decke in Alicante-Costa Blanca
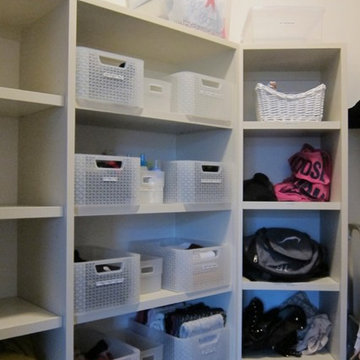
Located in Colorado. We will travel.
Budget varies.
Mittelgroßer, Neutraler Moderner Begehbarer Kleiderschrank mit offenen Schränken, hellen Holzschränken und Keramikboden in Denver
Mittelgroßer, Neutraler Moderner Begehbarer Kleiderschrank mit offenen Schränken, hellen Holzschränken und Keramikboden in Denver
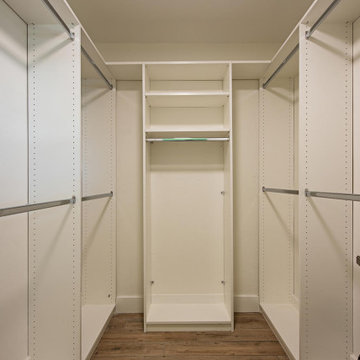
Kleiner, Neutraler Maritimer Begehbarer Kleiderschrank mit Schrankfronten im Shaker-Stil, weißen Schränken, Keramikboden und braunem Boden in Sonstige
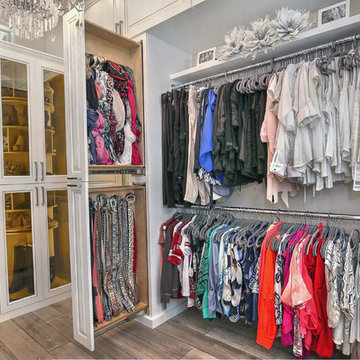
Großer Moderner Begehbarer Kleiderschrank mit Glasfronten, weißen Schränken, Keramikboden und braunem Boden in Phoenix
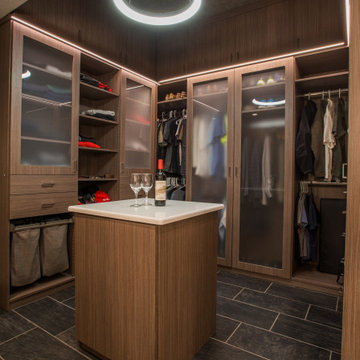
A modern and masculine walk-in closet in a downtown loft. The space became a combination of bathroom, closet, and laundry. The combination of wood tones, clean lines, and lighting creates a warm modern vibe.
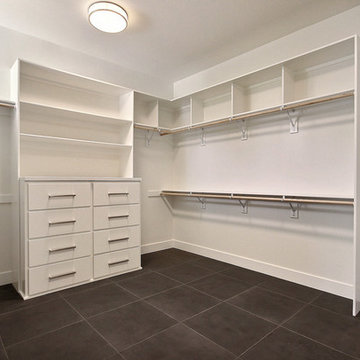
Geräumiger, Neutraler Moderner Begehbarer Kleiderschrank mit flächenbündigen Schrankfronten, weißen Schränken, Keramikboden und grauem Boden in Portland
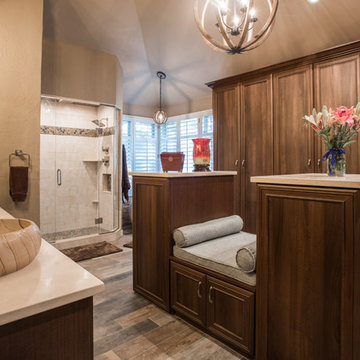
"When I first visited the client's house, and before seeing the space, I sat down with my clients to understand their needs. They told me they were getting ready to remodel their bathroom and master closet, and they wanted to get some ideas on how to make their closet better. The told me they wanted to figure out the closet before they did anything, so they presented their ideas to me, which included building walls in the space to create a larger master closet. I couldn't visual what they were explaining, so we went to the space. As soon as I got in the space, it was clear to me that we didn't need to build walls, we just needed to have the current closets torn out and replaced with wardrobes, create some shelving space for shoes and build an island with drawers in a bench. When I proposed that solution, they both looked at me with big smiles on their faces and said, 'That is the best idea we've heard, let's do it', then they asked me if I could design the vanity as well.
"I used 3/4" Melamine, Italian walnut, and Donatello thermofoil. The client provided their own countertops." - Leslie Klinck, Designer
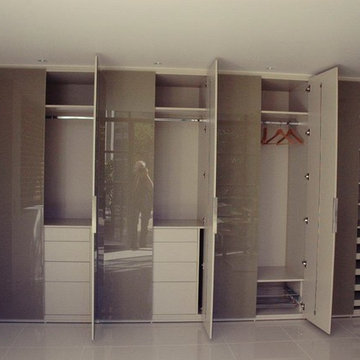
Ici nous avons conçu une armoire sur mesures dans une chambre. En utilisant la totalité du pan de mur. Pour avoir une harmonie totale dans la pièce.
Sur cette photo nous pouvons voir les différents aménagements dans le dressing. Ces éléments sont composables et sont choisi à la demande du client.
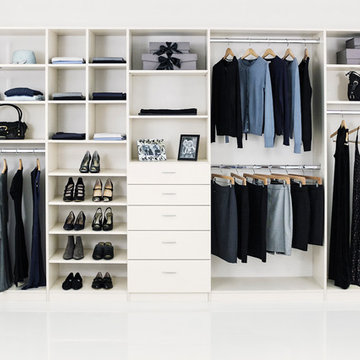
Our daily routine begins and ends in the closet, so we believe it should be a place of peace, organization and beauty. When it comes to the custom design of one of the most personal rooms in your home, we want to transform your closet and make space for everything. With an inspired closet design you are able to easily find what you need, take charge of your morning routine, and discover a feeling of harmony to carry you throughout your day.
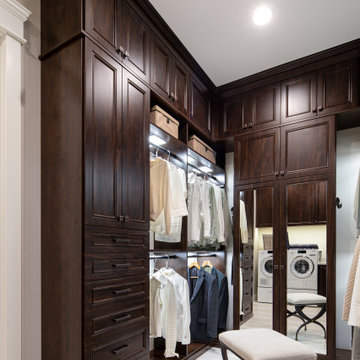
This in-law master walk-in closet features ample storage with built-in drawers, hampers, short and long hanging, mirrors, valet, belt and tie accessories, display cabinets, seasonal storage, and a laundry area.
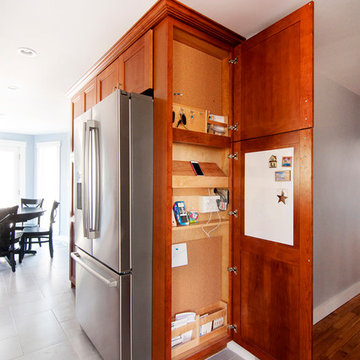
EIngebautes, Kleines, Neutrales Uriges Ankleidezimmer mit Schrankfronten im Shaker-Stil, hellbraunen Holzschränken, Keramikboden und grauem Boden in Boston
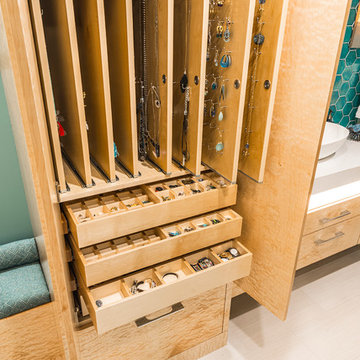
Joshua Lawrence Studios Inc.
Modernes Ankleidezimmer mit flächenbündigen Schrankfronten, hellen Holzschränken und Keramikboden in Vancouver
Modernes Ankleidezimmer mit flächenbündigen Schrankfronten, hellen Holzschränken und Keramikboden in Vancouver
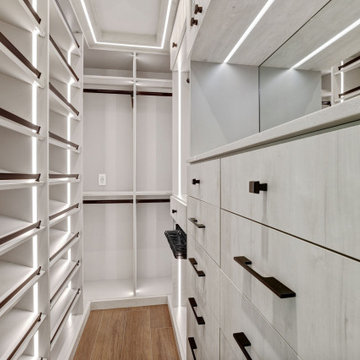
New remodeled home in Miami area. Custom closets designed based on specific needs and detailed accessories such as jewelry trays, pull-out pant racks, shoe fences, valet rods, etc. The whole project was developed with European melamine wood 3/4" thick. The hardware is stainless steel bronze color. Strip LED lights were added to bright up and modern the room. Quartz stone countertops with light to make the sparkles shine. The closet system goes up to ceiling with a unique soffit and finished with slab molding
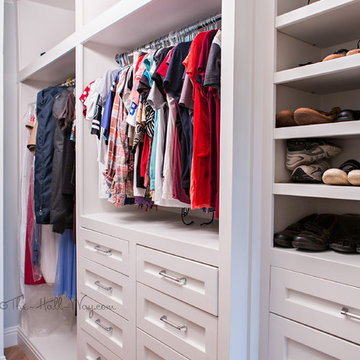
DIY Custom Closet designed and built by the homeowner with herringbone wood-look tile.
www.KatieLynnHall.com
Mittelgroßer, Neutraler Klassischer Begehbarer Kleiderschrank mit Schrankfronten mit vertiefter Füllung, weißen Schränken und Keramikboden in Sonstige
Mittelgroßer, Neutraler Klassischer Begehbarer Kleiderschrank mit Schrankfronten mit vertiefter Füllung, weißen Schränken und Keramikboden in Sonstige
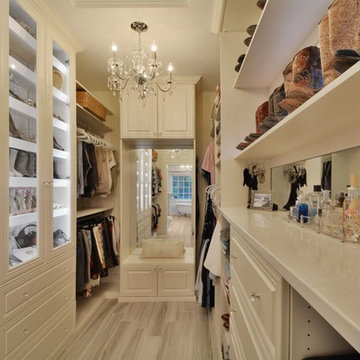
This custom designed master walk in closet just sparkles with light! Glass cabinetry with accent LED lighting and mirrors along with a crystal chandelier add pizazz. Ivory Melamine Laminate, Manchester raised panel and clear glass door fronts, slanted shoe storage, brushed chrome and crystal hardware along with continuous base and crown compliment this walk thru to master bath closet. Designed by Marcia Spinosa for COS and photographed by Paul Nicol
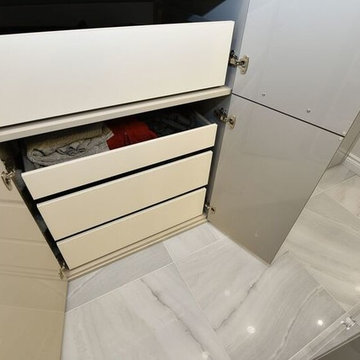
Großes, Neutrales Modernes Ankleidezimmer mit Ankleidebereich, flächenbündigen Schrankfronten, grauen Schränken und Keramikboden in Ottawa
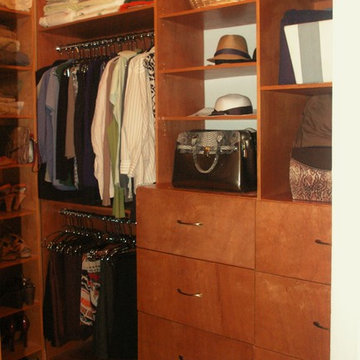
Lisa Clarke
Mittelgroßer, Neutraler Moderner Begehbarer Kleiderschrank mit flächenbündigen Schrankfronten, hellbraunen Holzschränken und Keramikboden in Sonstige
Mittelgroßer, Neutraler Moderner Begehbarer Kleiderschrank mit flächenbündigen Schrankfronten, hellbraunen Holzschränken und Keramikboden in Sonstige
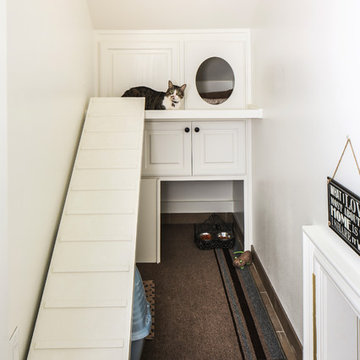
Oivanki Photography
Geräumiges Klassisches Ankleidezimmer mit weißen Schränken und Keramikboden in New Orleans
Geräumiges Klassisches Ankleidezimmer mit weißen Schränken und Keramikboden in New Orleans
Ankleidezimmer mit Kalkstein und Keramikboden Ideen und Design
3