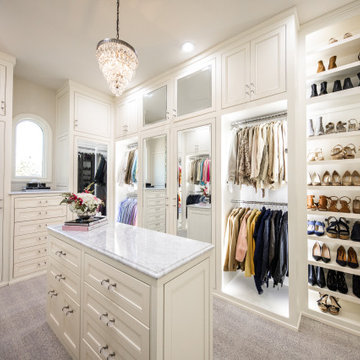Ankleidezimmer mit Kassettenfronten Ideen und Design
Suche verfeinern:
Budget
Sortieren nach:Heute beliebt
1 – 20 von 1.486 Fotos
1 von 2

Großes Landhausstil Ankleidezimmer mit Kassettenfronten, beigen Schränken, hellem Holzboden und braunem Boden in Raleigh

Vue sur l'espace dressing-bureau.
À gauche vue sur les rangements à chaussures. À droite le bureau est déplié, la cloison de séparation des 2 espaces nuit est semi-ouvert.
Credit Photo Philippe Mazère

Beautiful walk in His & Her Closet in luxury High Rise Residence in Dallas, Texas. Brass hardware on shaker beaded inset style custom cabinetry with several large dressers, adjustable shoe shelving behind glass doors and glass shelving for handbag display showcase this dressing room.

Craig Thompson Photography
Geräumiges Klassisches Ankleidezimmer mit Ankleidebereich, Kassettenfronten, weißen Schränken, braunem Boden und dunklem Holzboden in Sonstige
Geräumiges Klassisches Ankleidezimmer mit Ankleidebereich, Kassettenfronten, weißen Schränken, braunem Boden und dunklem Holzboden in Sonstige

Ce studio multifonction de 22m² a été pensé dans les moindres détails. Totalement optimisé, il s’adapte aux besoins du locataire. A la fois lieu de vie et de travail, l’utilisateur module l’espace à souhait et en toute simplicité. La cuisine, installée sur une estrade, dissimule à la fois les réseaux techniques ainsi que le lit double monté sur roulettes. Autre astuce : le plan de travail escamotable permet d’accueillir deux couverts supplémentaires. Le choix s’est porté sur des tons clairs associés à un contreplaqué bouleau. La salle d’eau traitée en une boite colorée vient contraster avec le reste du studio et apporte une touche de vitalité à l’ensemble. Le jeu des lignes ajoute une vibration et une esthétique à l’espace.
Collaboration : Batiik Studio. Photos : Bertrand Fompeyrine
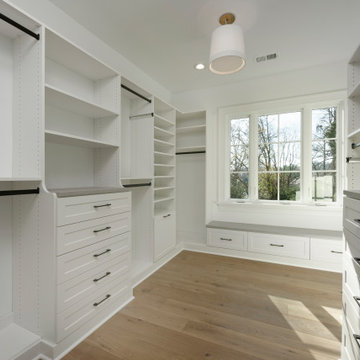
A return to vintage European Design. These beautiful classic and refined floors are crafted out of French White Oak, a premier hardwood species that has been used for everything from flooring to shipbuilding over the centuries due to its stability.
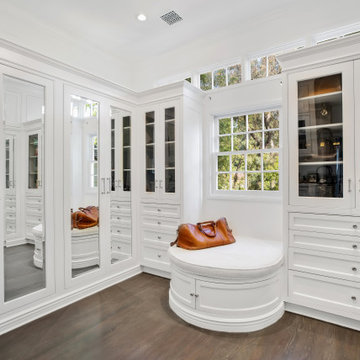
Klassischer Begehbarer Kleiderschrank mit Kassettenfronten, weißen Schränken, dunklem Holzboden und braunem Boden in Los Angeles
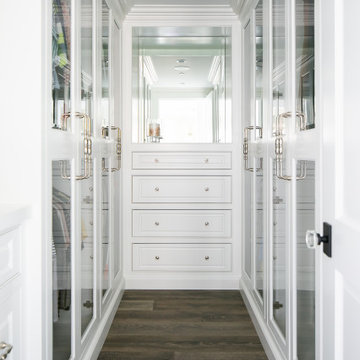
Maritimer Begehbarer Kleiderschrank mit Kassettenfronten, weißen Schränken, dunklem Holzboden und braunem Boden in Orange County
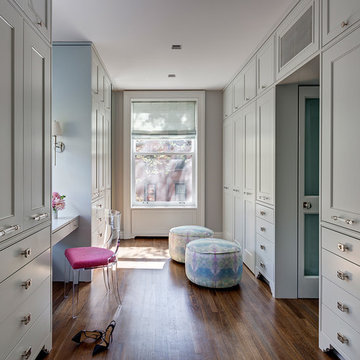
Photography by Francis Dzikowski / OTTO
Großes Klassisches Ankleidezimmer mit braunem Holzboden, Ankleidebereich, Kassettenfronten und grauen Schränken in New York
Großes Klassisches Ankleidezimmer mit braunem Holzboden, Ankleidebereich, Kassettenfronten und grauen Schränken in New York
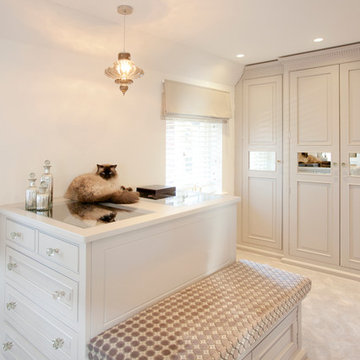
Fraser Marr
Klassischer Begehbarer Kleiderschrank mit Kassettenfronten, beigen Schränken und Teppichboden in Hampshire
Klassischer Begehbarer Kleiderschrank mit Kassettenfronten, beigen Schränken und Teppichboden in Hampshire
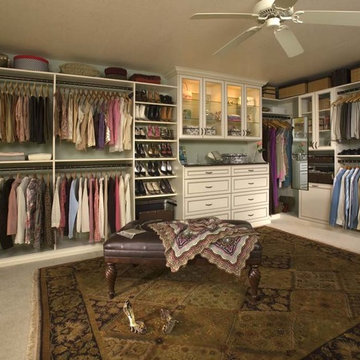
Geräumiger, Neutraler Klassischer Begehbarer Kleiderschrank mit Kassettenfronten, weißen Schränken und Teppichboden in Denver
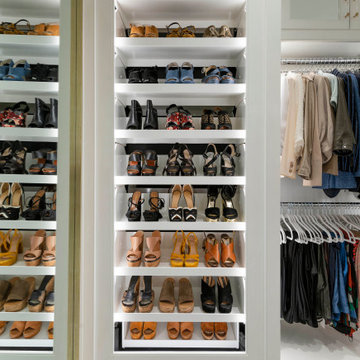
This long, narrow closet is bright, airy with extra storage, wardrobe pull downs and a shoe carousel. Mirrored upper cabinets go to the 10 foot ceiling.
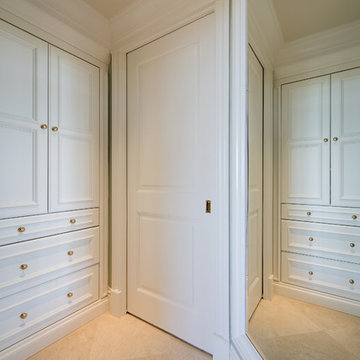
Mittelgroßes, Neutrales Klassisches Ankleidezimmer mit weißen Schränken, Keramikboden, beigem Boden, Einbauschrank und Kassettenfronten in Sonstige
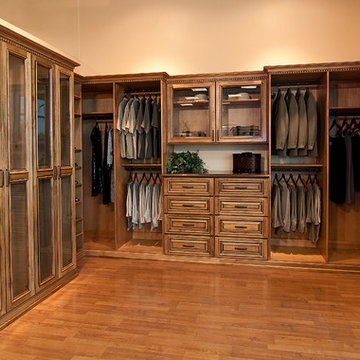
Großer Rustikaler Begehbarer Kleiderschrank mit Kassettenfronten, hellbraunen Holzschränken und braunem Holzboden in Phoenix
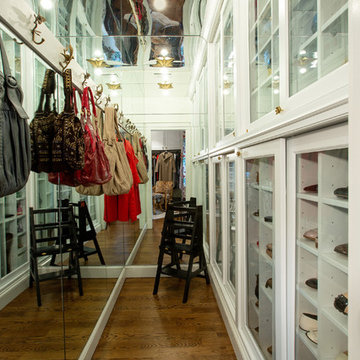
This jewel box space holds the owner's collection of shoes, handbags, and other specialties.
Großer Klassischer Begehbarer Kleiderschrank mit Kassettenfronten, weißen Schränken, dunklem Holzboden und braunem Boden in Washington, D.C.
Großer Klassischer Begehbarer Kleiderschrank mit Kassettenfronten, weißen Schränken, dunklem Holzboden und braunem Boden in Washington, D.C.
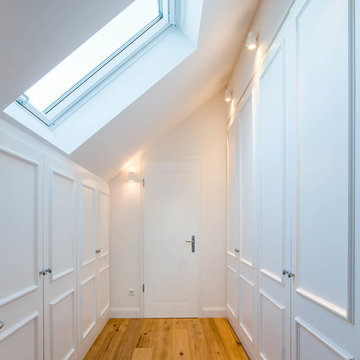
Foto: Julia Vogel, Köln
Mittelgroßer, Neutraler Klassischer Begehbarer Kleiderschrank mit Kassettenfronten, weißen Schränken, braunem Holzboden und braunem Boden in Düsseldorf
Mittelgroßer, Neutraler Klassischer Begehbarer Kleiderschrank mit Kassettenfronten, weißen Schränken, braunem Holzboden und braunem Boden in Düsseldorf
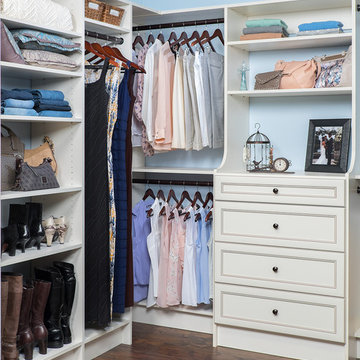
Neutraler, Mittelgroßer Klassischer Begehbarer Kleiderschrank mit Kassettenfronten, weißen Schränken und braunem Holzboden in Denver

This custom built 2-story French Country style home is a beautiful retreat in the South Tampa area. The exterior of the home was designed to strike a subtle balance of stucco and stone, brought together by a neutral color palette with contrasting rust-colored garage doors and shutters. To further emphasize the European influence on the design, unique elements like the curved roof above the main entry and the castle tower that houses the octagonal shaped master walk-in shower jutting out from the main structure. Additionally, the entire exterior form of the home is lined with authentic gas-lit sconces. The rear of the home features a putting green, pool deck, outdoor kitchen with retractable screen, and rain chains to speak to the country aesthetic of the home.
Inside, you are met with a two-story living room with full length retractable sliding glass doors that open to the outdoor kitchen and pool deck. A large salt aquarium built into the millwork panel system visually connects the media room and living room. The media room is highlighted by the large stone wall feature, and includes a full wet bar with a unique farmhouse style bar sink and custom rustic barn door in the French Country style. The country theme continues in the kitchen with another larger farmhouse sink, cabinet detailing, and concealed exhaust hood. This is complemented by painted coffered ceilings with multi-level detailed crown wood trim. The rustic subway tile backsplash is accented with subtle gray tile, turned at a 45 degree angle to create interest. Large candle-style fixtures connect the exterior sconces to the interior details. A concealed pantry is accessed through hidden panels that match the cabinetry. The home also features a large master suite with a raised plank wood ceiling feature, and additional spacious guest suites. Each bathroom in the home has its own character, while still communicating with the overall style of the home.
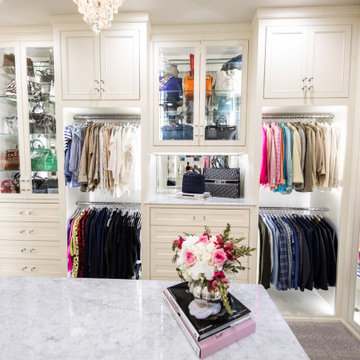
Large white walk in closet with bone trim inset style cabinetry and LED lighting throughout. Dressers, handbag display, adjustable shoe shelving, glass and mirrored doors showcase this luxury closet.
Ankleidezimmer mit Kassettenfronten Ideen und Design
1
