Ankleidezimmer mit Kassettenfronten und grauen Schränken Ideen und Design
Suche verfeinern:
Budget
Sortieren nach:Heute beliebt
1 – 20 von 169 Fotos

Vue sur l'espace dressing-bureau.
À gauche vue sur les rangements à chaussures. À droite le bureau est déplié, la cloison de séparation des 2 espaces nuit est semi-ouvert.
Credit Photo Philippe Mazère
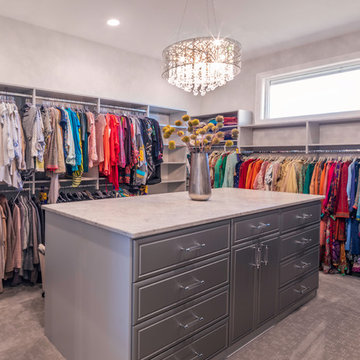
Kelly Ann Photos
Großer Moderner Begehbarer Kleiderschrank mit Kassettenfronten, grauen Schränken, Teppichboden und grauem Boden in Kolumbus
Großer Moderner Begehbarer Kleiderschrank mit Kassettenfronten, grauen Schränken, Teppichboden und grauem Boden in Kolumbus
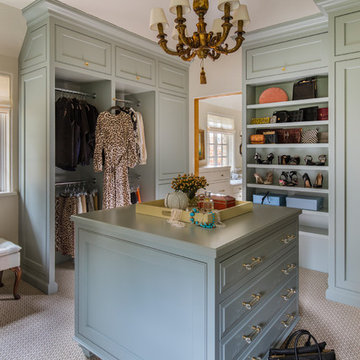
Remodel by Cornerstone Construction Services LLC
Interior Design by Maison Inc.
Photos by David Papazian
Großes Klassisches Ankleidezimmer mit Ankleidebereich, Kassettenfronten, grauen Schränken und Teppichboden in Portland
Großes Klassisches Ankleidezimmer mit Ankleidebereich, Kassettenfronten, grauen Schränken und Teppichboden in Portland
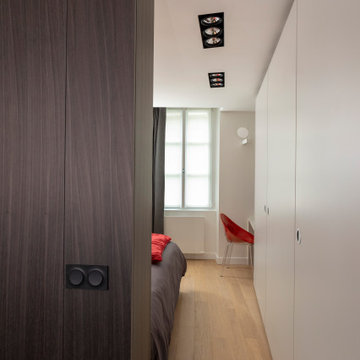
portes affleurante
Mittelgroßes, Neutrales Modernes Ankleidezimmer mit Einbauschrank, Kassettenfronten, grauen Schränken, hellem Holzboden und beigem Boden in Sonstige
Mittelgroßes, Neutrales Modernes Ankleidezimmer mit Einbauschrank, Kassettenfronten, grauen Schränken, hellem Holzboden und beigem Boden in Sonstige
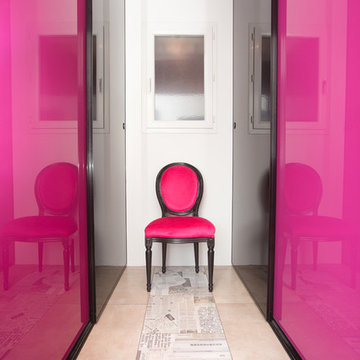
Photo: Alice Lechevallier
Großer Begehbarer Kleiderschrank mit Kassettenfronten, grauen Schränken, Keramikboden und beigem Boden in Toulouse
Großer Begehbarer Kleiderschrank mit Kassettenfronten, grauen Schränken, Keramikboden und beigem Boden in Toulouse
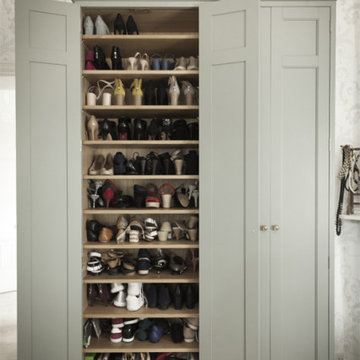
A beautiful bespoke dressing room made for a Georgian Hall in Northamptonshire. The units are made in our Period English style in solid oak. The focal point of the room is a central island displaying ties, socks and belts. There are two full-length wardrobes and a half wardrobe, there is also a large shoe closet which houses all the shoes you could wish for.
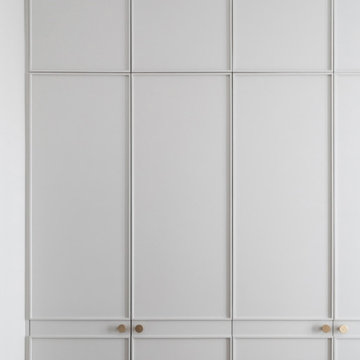
EIngebautes, Mittelgroßes, Neutrales Klassisches Ankleidezimmer mit Kassettenfronten, grauen Schränken und hellem Holzboden in Paris
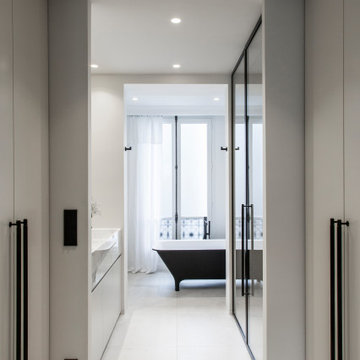
Photo : BCDF Studio
EIngebautes, Mittelgroßes, Neutrales Modernes Ankleidezimmer mit Kassettenfronten, grauen Schränken, Teppichboden und beigem Boden in Paris
EIngebautes, Mittelgroßes, Neutrales Modernes Ankleidezimmer mit Kassettenfronten, grauen Schränken, Teppichboden und beigem Boden in Paris
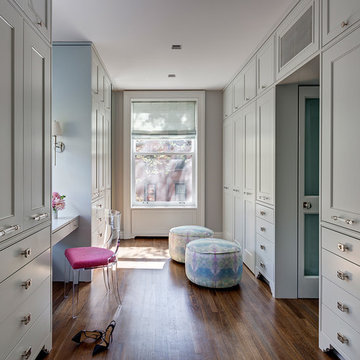
Photography by Francis Dzikowski / OTTO
Großes Klassisches Ankleidezimmer mit braunem Holzboden, Ankleidebereich, Kassettenfronten und grauen Schränken in New York
Großes Klassisches Ankleidezimmer mit braunem Holzboden, Ankleidebereich, Kassettenfronten und grauen Schränken in New York
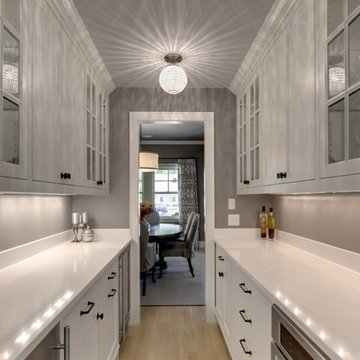
Mittelgroßes, Neutrales Ankleidezimmer mit Ankleidebereich, Kassettenfronten, grauen Schränken und Porzellan-Bodenfliesen in New York
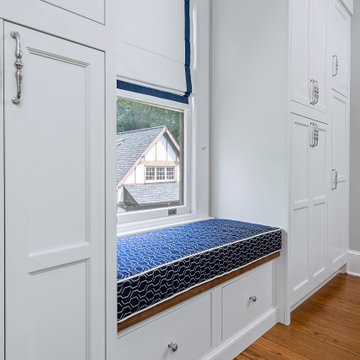
Mittelgroßer, Neutraler Klassischer Begehbarer Kleiderschrank mit Kassettenfronten, grauen Schränken, braunem Holzboden und braunem Boden in Philadelphia
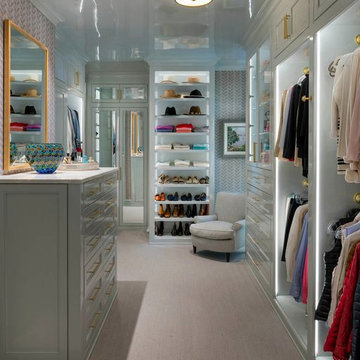
A high gloss paint finish makes this closet shine. It features a large built-in dresser, handbag display case behind glass inset doors and drawers below for accessories. We built three boxes just for shoes with adjustable slanted shelves with a toe lip. Wardrobe boxes are 24 inches deep and lit throughout with LED lighting. Wardrobe rods, hardware and accessories in beautiful brass. Wallpaper gives this space an extra element of glam!
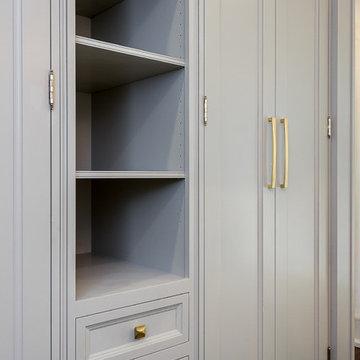
Lavish and organized luxury enhances the fine art of dressing while providing a place for everything. The cabinetry in this vestiaire was custom designed and hand crafted by Dennis Bracken of Dennisbilt Custom Cabinetry & Design with interior design executed by Interor Directions by Susan Prestia. The 108 year old home was inspiration for a timeless and classic design wiile contemporary features provide balance and sophistication. Local artists Johnathan Adams Photography and Corbin Bronze Sculptures add a touch of class and beauty.
Cabinetry features inset door and drawer fronts with exposed solid brass finial hinges. The armoire style built-ins are Maple painted with Sherwin Williams Dorian Gray with brushed brass handles. Solid Walnut island features a Cambria quartz countertop, glass knobs, and brass pulls. Custom designed 6 piece crown molding package. Vanity seating area features a velvet jewelry tray in the drawer and custom cosmetic caddy that pops out with a touch, Walnut mirror frame, and Cambria quartz top. Recessed LED lighing and beautiful contemporary chandelier. Hardwood floors are original to the home.
Environmentally friendly room! All wood in cabinetry is formaldehyde-free FSC certified as coming from sustainibly managed forests. Wall covering is a commercial grade vinyl made from recycled plastic bottles. No or Low VOC paints and stains. LED lighting and Greenguard certified Cambria quartz countertops. Adding to the eco footprint, all artists and craftsmen were local within a 50 mile radius.
Brynn Burns Photography
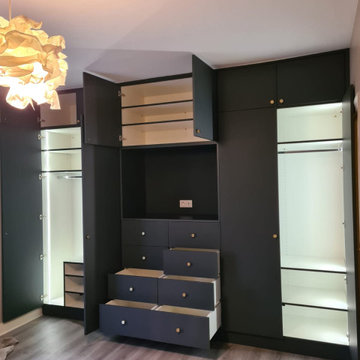
Le client avait besoin d’un dressing sur mesure intégrant une niche pour y incorporer une télévision. Sous cette télévision un ensemble de 8 tiroirs viennent donner un style très design et épuré. Sur les 2 parties droites et gauches des bandes leds intégrés et interrupteur à détection de mouvement infrarouge encastré.
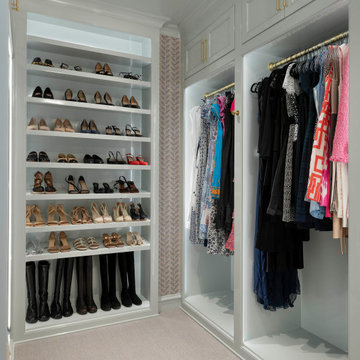
A high gloss paint finish makes this closet shine. It features a large built-in dresser, handbag display case behind glass inset doors and drawers below for accessories. We built three boxes just for shoes with adjustable slanted shelves with a toe lip. Wardrobe boxes are 24 inches deep and lit throughout with LED lighting. Wardrobe rods, hardware and accessories in beautiful brass. Wallpaper gives this space an extra element of glam!
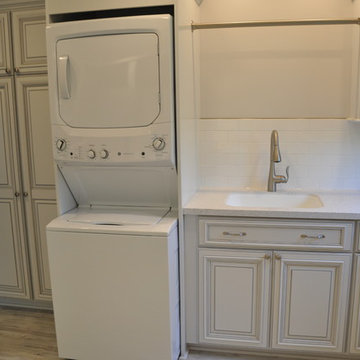
Mittelgroßer Klassischer Begehbarer Kleiderschrank mit Kassettenfronten, grauen Schränken und buntem Boden in Chicago
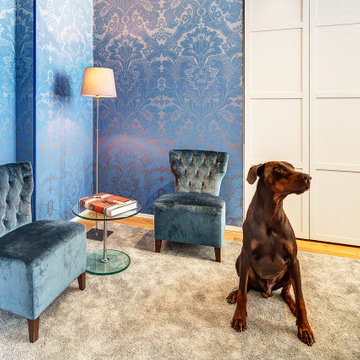
Mit Mut und Freude an Farbe! Hier fühlt sich auch der Hund im Haus wohl!
Die Tapete passend zu der vorhandenen Möbeln top ausgesucht von den Bauherrn. Der Einbauschrank ist Kleiderschrank und Wohnzimmerschrank zur gleich. Passend gemacht nach unser Design vom Schreiner.
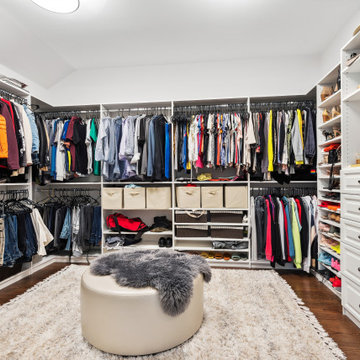
Brand new custom home build. Custom cabinets, quartz counters, hardwood floors throughout, custom lighting throughout. Butlers pantry, wet bar, 2nd floor laundry, fireplace, fully finished basement with game room, guest room and workout room. Custom landscape and hardscape.
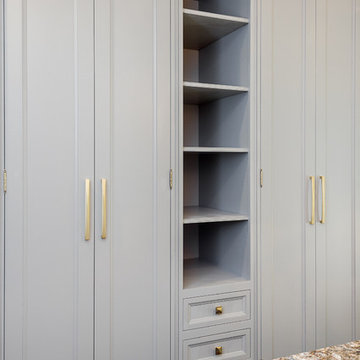
Lavish and organized luxury enhances the fine art of dressing while providing a place for everything. The cabinetry in this vestiaire was custom designed and hand crafted by Dennis Bracken of Dennisbilt Custom Cabinetry & Design with interior design executed by Interor Directions by Susan Prestia. The 108 year old home was inspiration for a timeless and classic design wiile contemporary features provide balance and sophistication. Local artists Johnathan Adams Photography and Corbin Bronze Sculptures add a touch of class and beauty.
Cabinetry features inset door and drawer fronts with exposed solid brass finial hinges. The armoire style built-ins are Maple painted with Sherwin Williams Dorian Gray with brushed brass handles. Solid Walnut island features a Cambria quartz countertop, glass knobs, and brass pulls. Custom designed 6 piece crown molding package. Vanity seating area features a velvet jewelry tray in the drawer and custom cosmetic caddy that pops out with a touch, Walnut mirror frame, and Cambria quartz top. Recessed LED lighing and beautiful contemporary chandelier. Hardwood floors are original to the home.
Environmentally friendly room! All wood in cabinetry is formaldehyde-free FSC certified as coming from sustainibly managed forests. Wall covering is a commercial grade vinyl made from recycled plastic bottles. No or Low VOC paints and stains. LED lighting and Greenguard certified Cambria quartz countertops. Adding to the eco footprint, all artists and craftsmen were local within a 50 mile radius.
Brynn Burns Photography
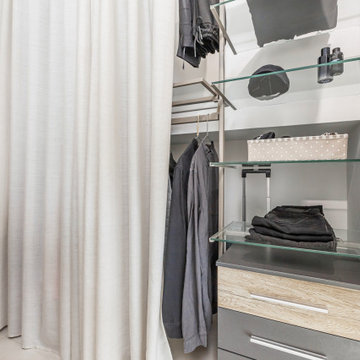
Particolare della cabina armadio con struttura portante in ferro verniciato, mensole in vetro e chiusura con tenda in lino.
Kleiner, Neutraler Begehbarer Kleiderschrank mit Kassettenfronten, grauen Schränken, Porzellan-Bodenfliesen und beigem Boden in Catania-Palermo
Kleiner, Neutraler Begehbarer Kleiderschrank mit Kassettenfronten, grauen Schränken, Porzellan-Bodenfliesen und beigem Boden in Catania-Palermo
Ankleidezimmer mit Kassettenfronten und grauen Schränken Ideen und Design
1