Ankleidezimmer mit Kassettenfronten und unterschiedlichen Schrankfarben Ideen und Design
Suche verfeinern:
Budget
Sortieren nach:Heute beliebt
1 – 20 von 1.384 Fotos
1 von 3

Beautiful walk in His & Her Closet in luxury High Rise Residence in Dallas, Texas. Brass hardware on shaker beaded inset style custom cabinetry with several large dressers, adjustable shoe shelving behind glass doors and glass shelving for handbag display showcase this dressing room.

Großes Landhausstil Ankleidezimmer mit Einbauschrank, Kassettenfronten, grauen Schränken, braunem Holzboden und braunem Boden in Buckinghamshire

Vue sur l'espace dressing-bureau.
À gauche vue sur les rangements à chaussures. À droite le bureau est déplié, la cloison de séparation des 2 espaces nuit est semi-ouvert.
Credit Photo Philippe Mazère

We updated this bedroom, considering closet space. we added a walk-in closet and it was a fantastic investment because it adds storage and extra space. We painted this bedroom white and make it look bigger. We used engineered wood flooring made of plywood with stable dimensions and a hardwood veneer. which adds beauty and makes them feel safe and comfortable in the bedroom.
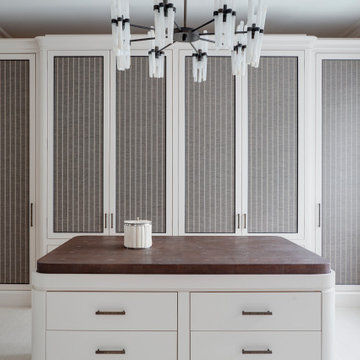
Mittelgroßes, Neutrales Klassisches Ankleidezimmer mit Ankleidebereich, Kassettenfronten, grauen Schränken, Teppichboden und weißem Boden in London
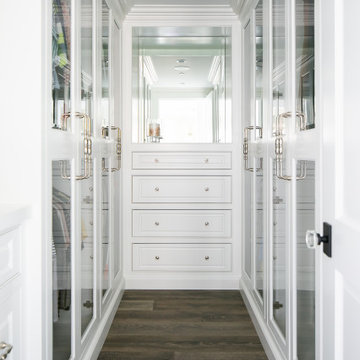
Maritimer Begehbarer Kleiderschrank mit Kassettenfronten, weißen Schränken, dunklem Holzboden und braunem Boden in Orange County
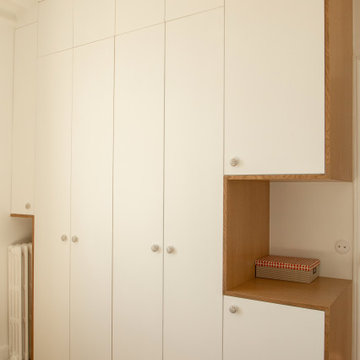
Ce projet nous a été confié par une famille qui a décidé d'investir dans une maison spacieuse à Maison Lafitte. L'objectif était de rénover cette maison de 160 m2 en lui redonnant des couleurs et un certain cachet. Nous avons commencé par les pièces principales. Nos clients ont apprécié l'exécution qui s'est faite en respectant les délais et le budget.
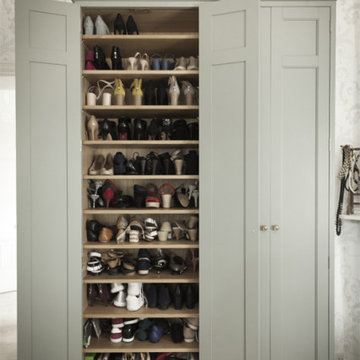
A beautiful bespoke dressing room made for a Georgian Hall in Northamptonshire. The units are made in our Period English style in solid oak. The focal point of the room is a central island displaying ties, socks and belts. There are two full-length wardrobes and a half wardrobe, there is also a large shoe closet which houses all the shoes you could wish for.
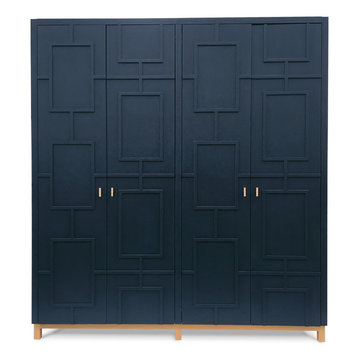
We were initially contacted by our clients to design and make a large fitted wardrobe, however after several discussions we realised that a free standing wardrobe would work better for their needs. We created the large freestanding wardrobe with four patterned doors in relief and titled it Relish. It has now been added to our range of freestanding furniture and available through Andrew Carpenter Design.
The inside of the wardrobe has rails shelves and four drawers that all fitted on concealed soft close runners. At 7 cm deep the top drawer is shallower than the others and can be used for jewellery and small items of clothing, whilst the three deeper drawers are a generous 14.5 cm deep.
The interior of the freestanding wardrobe is made from Finnish birch plywood with a solid oak frame underneath all finished in a hard wearing white oil to lighten the timber tone.
The exterior is hand brushed in deep blue.
Width 200 cm, depth: 58 cm, height: 222 cm.

EIngebautes, Kleines, Neutrales Ankleidezimmer mit Kassettenfronten, hellen Holzschränken und hellem Holzboden in Paris

This make-up area is a must-have in this walk-in closet!
BUILT Photography
Geräumiger, Neutraler Klassischer Begehbarer Kleiderschrank mit Kassettenfronten, blauen Schränken, Teppichboden und grauem Boden in Portland
Geräumiger, Neutraler Klassischer Begehbarer Kleiderschrank mit Kassettenfronten, blauen Schränken, Teppichboden und grauem Boden in Portland
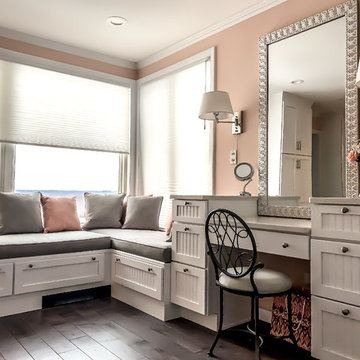
Irene Samson
Mittelgroßes Klassisches Ankleidezimmer mit Ankleidebereich, Kassettenfronten, weißen Schränken, dunklem Holzboden und braunem Boden in Bridgeport
Mittelgroßes Klassisches Ankleidezimmer mit Ankleidebereich, Kassettenfronten, weißen Schränken, dunklem Holzboden und braunem Boden in Bridgeport
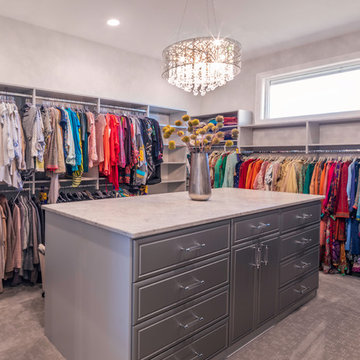
Kelly Ann Photos
Großer Moderner Begehbarer Kleiderschrank mit Kassettenfronten, grauen Schränken, Teppichboden und grauem Boden in Kolumbus
Großer Moderner Begehbarer Kleiderschrank mit Kassettenfronten, grauen Schränken, Teppichboden und grauem Boden in Kolumbus
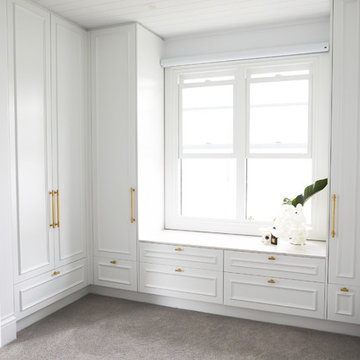
Großer, Neutraler Maritimer Begehbarer Kleiderschrank mit Kassettenfronten, weißen Schränken, Teppichboden und grauem Boden in Sydney
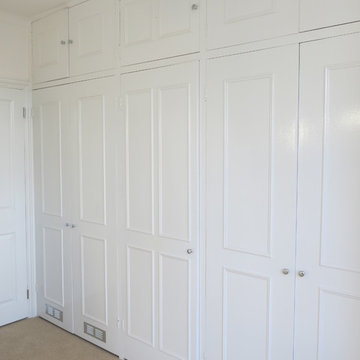
Großer, Neutraler Moderner Begehbarer Kleiderschrank mit Kassettenfronten, weißen Schränken, Teppichboden und beigem Boden in London
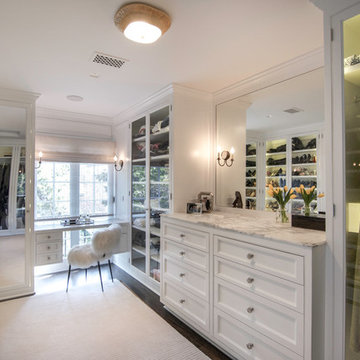
calvin baines
Großes Klassisches Ankleidezimmer mit Ankleidebereich, Kassettenfronten, weißen Schränken und dunklem Holzboden in Los Angeles
Großes Klassisches Ankleidezimmer mit Ankleidebereich, Kassettenfronten, weißen Schränken und dunklem Holzboden in Los Angeles

Craig Thompson Photography
Geräumiges Klassisches Ankleidezimmer mit Ankleidebereich, Kassettenfronten, weißen Schränken, braunem Boden und dunklem Holzboden in Sonstige
Geräumiges Klassisches Ankleidezimmer mit Ankleidebereich, Kassettenfronten, weißen Schränken, braunem Boden und dunklem Holzboden in Sonstige

A fresh take on traditional style, this sprawling suburban home draws its occupants together in beautifully, comfortably designed spaces that gather family members for companionship, conversation, and conviviality. At the same time, it adroitly accommodates a crowd, and facilitates large-scale entertaining with ease. This balance of private intimacy and public welcome is the result of Soucie Horner’s deft remodeling of the original floor plan and creation of an all-new wing comprising functional spaces including a mudroom, powder room, laundry room, and home office, along with an exciting, three-room teen suite above. A quietly orchestrated symphony of grayed blues unites this home, from Soucie Horner Collections custom furniture and rugs, to objects, accessories, and decorative exclamationpoints that punctuate the carefully synthesized interiors. A discerning demonstration of family-friendly living at its finest.
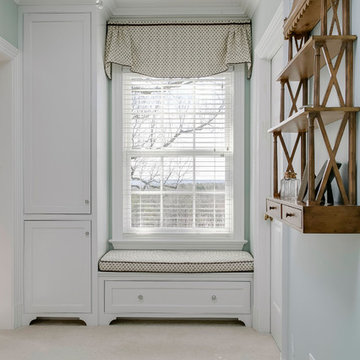
Großes, Neutrales Klassisches Ankleidezimmer mit Ankleidebereich, Kassettenfronten, weißen Schränken und Teppichboden in Raleigh

Großes Landhausstil Ankleidezimmer mit Kassettenfronten, beigen Schränken, hellem Holzboden und braunem Boden in Raleigh
Ankleidezimmer mit Kassettenfronten und unterschiedlichen Schrankfarben Ideen und Design
1