Ankleidezimmer mit Korkboden und Kalkstein Ideen und Design
Suche verfeinern:
Budget
Sortieren nach:Heute beliebt
121 – 140 von 245 Fotos
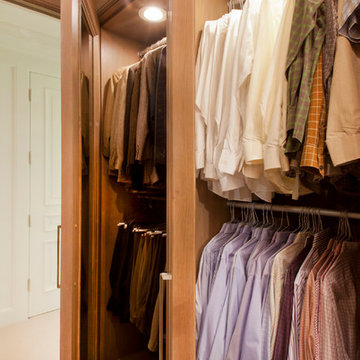
Kurt Johnson
Großes Klassisches Ankleidezimmer mit Ankleidebereich, Glasfronten, hellbraunen Holzschränken und Kalkstein in Omaha
Großes Klassisches Ankleidezimmer mit Ankleidebereich, Glasfronten, hellbraunen Holzschränken und Kalkstein in Omaha
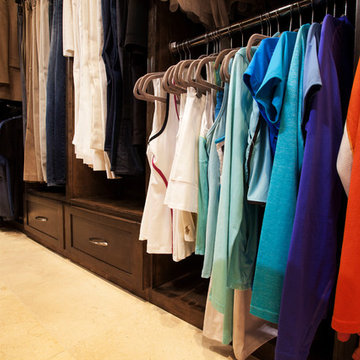
The Couture Closet
Mittelgroßer, Neutraler Klassischer Begehbarer Kleiderschrank mit Schrankfronten im Shaker-Stil, dunklen Holzschränken und Kalkstein in Dallas
Mittelgroßer, Neutraler Klassischer Begehbarer Kleiderschrank mit Schrankfronten im Shaker-Stil, dunklen Holzschränken und Kalkstein in Dallas
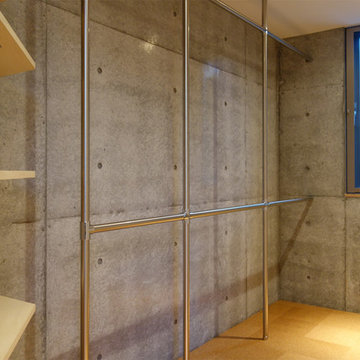
打放しと棚板、パイプ、姿見のシンプルな空間。
村上建築設計室
http://mu-ar.com/
Moderner Begehbarer Kleiderschrank mit offenen Schränken, hellen Holzschränken und Korkboden in Tokio Peripherie
Moderner Begehbarer Kleiderschrank mit offenen Schränken, hellen Holzschränken und Korkboden in Tokio Peripherie
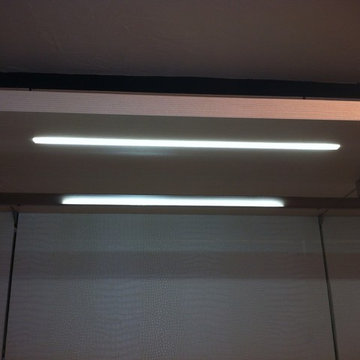
This is a closet display located at Unusual by Giselle at Key Biscayne, is a Decorator Design Company located at the Square Shopping Center 260 Grandon Blvd #27 Key Biscayne FL 33149
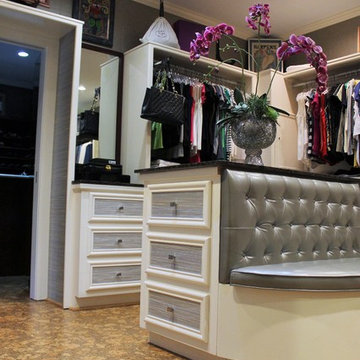
Großes, Neutrales Stilmix Ankleidezimmer mit Ankleidebereich, weißen Schränken und Korkboden in Sonstige
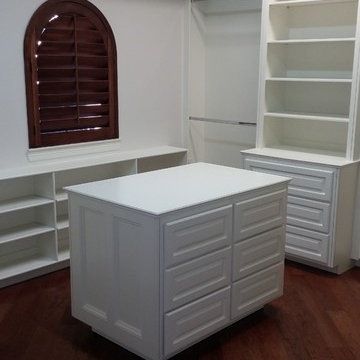
Moveable Island Cabinet.
Großer Moderner Begehbarer Kleiderschrank mit profilierten Schrankfronten, weißen Schränken und Korkboden in Houston
Großer Moderner Begehbarer Kleiderschrank mit profilierten Schrankfronten, weißen Schränken und Korkboden in Houston
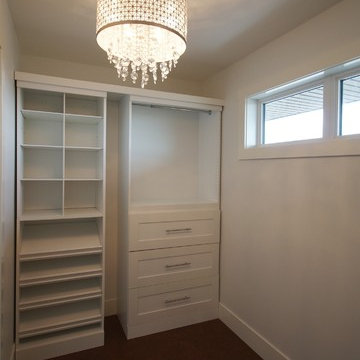
Trim Paint: BM Simply White (SW) OC-117, satin.
Wall Paint: BM Decorators White (DW) PM-3, satin.
Lighting sourced by client.
Mittelgroßer, Neutraler Moderner Begehbarer Kleiderschrank mit Schrankfronten mit vertiefter Füllung, weißen Schränken und Korkboden in Calgary
Mittelgroßer, Neutraler Moderner Begehbarer Kleiderschrank mit Schrankfronten mit vertiefter Füllung, weißen Schränken und Korkboden in Calgary

This closet is designed with Real closet organizers, Cork flooring and an infrared sauna. Let us help you design a walk in closet that works for you.
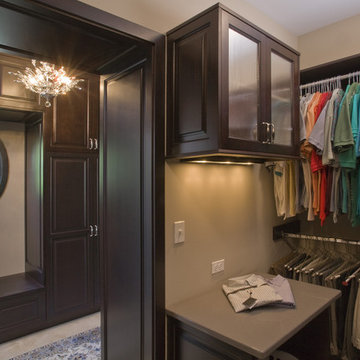
Photo by Linda Oyama-Bryan
Großes, Neutrales Klassisches Ankleidezimmer mit Ankleidebereich, profilierten Schrankfronten, dunklen Holzschränken, Kalkstein und beigem Boden in Chicago
Großes, Neutrales Klassisches Ankleidezimmer mit Ankleidebereich, profilierten Schrankfronten, dunklen Holzschränken, Kalkstein und beigem Boden in Chicago
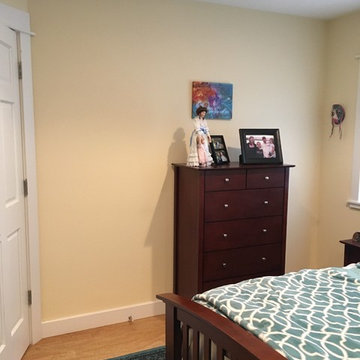
BEFORE
Photos by: Jared Thayer of Thayer Construction LLC
EIngebautes, Mittelgroßes, Neutrales Modernes Ankleidezimmer mit profilierten Schrankfronten, weißen Schränken, Korkboden und beigem Boden in Sonstige
EIngebautes, Mittelgroßes, Neutrales Modernes Ankleidezimmer mit profilierten Schrankfronten, weißen Schränken, Korkboden und beigem Boden in Sonstige
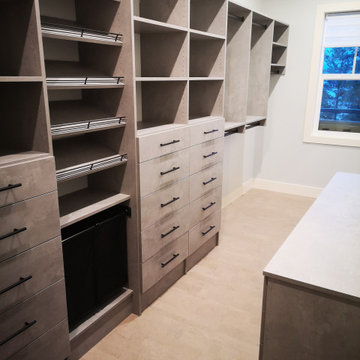
Tafisa "Rock Solid" panels with black hardware. Slanted shoe shelving and built-in laundry hampers.
Großer, Neutraler Moderner Begehbarer Kleiderschrank mit flächenbündigen Schrankfronten, grauen Schränken, Korkboden, beigem Boden und gewölbter Decke in Sonstige
Großer, Neutraler Moderner Begehbarer Kleiderschrank mit flächenbündigen Schrankfronten, grauen Schränken, Korkboden, beigem Boden und gewölbter Decke in Sonstige
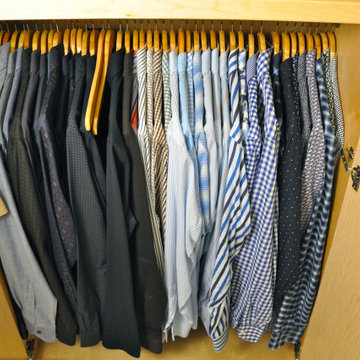
When they briefed us on these two dressing rooms, our clients envisioned luxurious and highly functional dressing spaces inspired by Hollywood's makeup artist studios and Carrie Bradshaw’s iconic dressing room in Sex and the City.
Conceived around a central island fitted with red alabaster veneer, a composite veneer made of vibrant reds and spicy oranges alternating with citrus yellows, 'Her' dressing room is fitted with white-washed oak veneered wardrobes individually designed to include a customised space for every item, from dresses and shirts to shoes and purses.
Featuring a combination of carefully selected statement pieces such as a dazzling crystal chandelier or a flamboyant hand-blown glass vessel, it is split into two separate spaces, a 'hair and make-up station' fitted with a custom-built mirror with dimmable spotlights and the actual 'dressing room' fitted with floor-to-ceiling furnishings of rigorous and highly functional design.
Set up around an imposing central island dressed with dark Wenge wood veneer of exquisite quality, 'His' dressing room features a combination of carefully selected statement pieces such as a floating sculptural pendant light and a comfortable Barcelona® Stool with floor-to-ceiling fitted furnishings of rigorous and highly functional design.
Champagne honed travertine flooring tiles complete these enchanting spaces. The two dressing rooms cover a total of 45 m2.
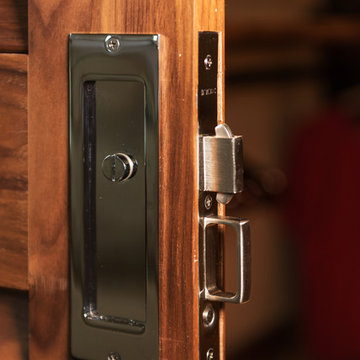
Master Closet Walnut Ventilated Louvered Door with Unison Inox Pocket Door Hardware. Interior Design by Valorie Spence, Interior Design Solutions Maui. Ventura Construction Corp. Contractors. Photography by Greg Hoxsie, A Maui Beach Wedding.
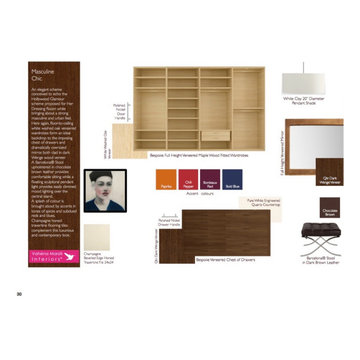
When they briefed us on these two dressing rooms, our clients envisioned luxurious and highly functional dressing spaces inspired by Hollywood's makeup artist studios and Carrie Bradshaw’s iconic dressing room in Sex and the City.
Conceived around a central island fitted with red alabaster veneer, a composite veneer made of vibrant reds and spicy oranges alternating with citrus yellows, 'Her' dressing room is fitted with white-washed oak veneered wardrobes individually designed to include a customised space for every item, from dresses and shirts to shoes and purses.
Featuring a combination of carefully selected statement pieces such as a dazzling crystal chandelier or a flamboyant hand-blown glass vessel, it is split into two separate spaces, a 'hair and make-up station' fitted with a custom-built mirror with dimmable spotlights and the actual 'dressing room' fitted with floor-to-ceiling furnishings of rigorous and highly functional design.
Set up around an imposing central island dressed with dark Wenge wood veneer of exquisite quality, 'His' dressing room features a combination of carefully selected statement pieces such as a floating sculptural pendant light and a comfortable Barcelona® Stool with floor-to-ceiling fitted furnishings of rigorous and highly functional design.
Champagne honed travertine flooring tiles complete these enchanting spaces. The two dressing rooms cover a total of 45 m2.
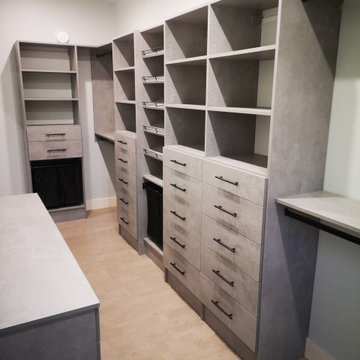
Tafisa "Rock Solid" panels with black hardware. Slanted shoe shelving and built-in laundry hampers.
Großer, Neutraler Moderner Begehbarer Kleiderschrank mit flächenbündigen Schrankfronten, grauen Schränken und Korkboden in Vancouver
Großer, Neutraler Moderner Begehbarer Kleiderschrank mit flächenbündigen Schrankfronten, grauen Schränken und Korkboden in Vancouver
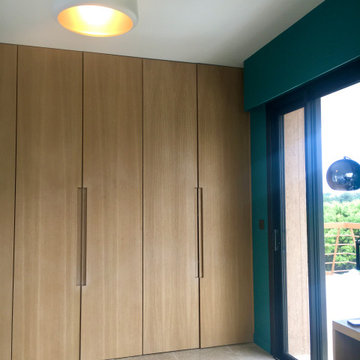
Une grande penderie a été faite sur mesure.
Mittelgroßes, EIngebautes, Neutrales Ankleidezimmer mit flächenbündigen Schrankfronten, hellen Holzschränken, Kalkstein und beigem Boden in Sonstige
Mittelgroßes, EIngebautes, Neutrales Ankleidezimmer mit flächenbündigen Schrankfronten, hellen Holzschränken, Kalkstein und beigem Boden in Sonstige
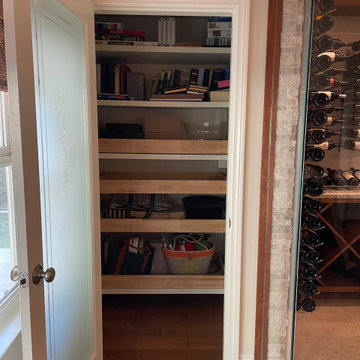
The storage closet with pullout drawers for easy access.
Großes Klassisches Ankleidezimmer mit Kalkstein und beigem Boden in Los Angeles
Großes Klassisches Ankleidezimmer mit Kalkstein und beigem Boden in Los Angeles
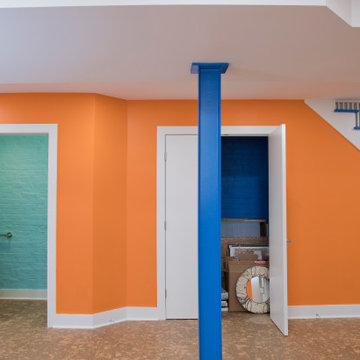
Mittelgroßer, Neutraler Stilmix Begehbarer Kleiderschrank mit Korkboden und braunem Boden in Washington, D.C.
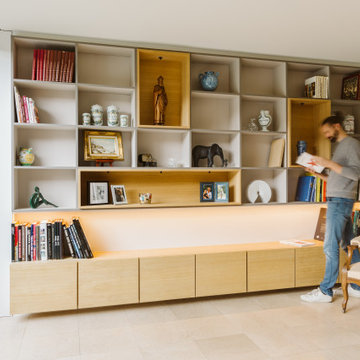
Bibliothèque sur mesure
stratifié beige et gris
placage bois chêne clair
niche tiroir
ruban led intégré et spot
Großes, Neutrales Modernes Ankleidezimmer mit Einbauschrank, Kassettenfronten, hellen Holzschränken, Kalkstein und beigem Boden in Lille
Großes, Neutrales Modernes Ankleidezimmer mit Einbauschrank, Kassettenfronten, hellen Holzschränken, Kalkstein und beigem Boden in Lille
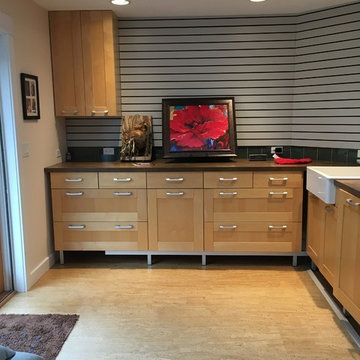
BEFORE.
Photos by: Jared Thayer of Thayer Construction LLC
EIngebautes, Mittelgroßes, Neutrales Modernes Ankleidezimmer mit profilierten Schrankfronten, weißen Schränken, Korkboden und buntem Boden in Sonstige
EIngebautes, Mittelgroßes, Neutrales Modernes Ankleidezimmer mit profilierten Schrankfronten, weißen Schränken, Korkboden und buntem Boden in Sonstige
Ankleidezimmer mit Korkboden und Kalkstein Ideen und Design
7