Ankleidezimmer mit Marmorboden Ideen und Design
Suche verfeinern:
Budget
Sortieren nach:Heute beliebt
121 – 140 von 661 Fotos
1 von 2
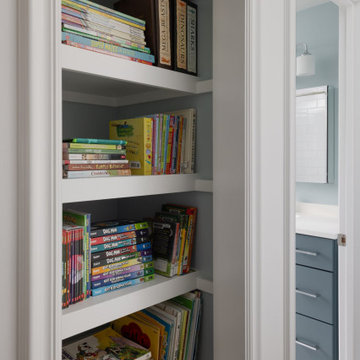
In the new hall bathroom, we used a marble-look hex tile on the floor; the porcelain is durable and easy to maintain and the Calacatta look provides visual continuity with the ensuite bath. Elongated white subway tile keeps the bathroom feeling light and bright and a deep soaking tub means a relaxing spa-like bath is an option when needed. An open hall cubby space is currently used as the kids’ book nook, but could easily house linens and overflow bath supplies.
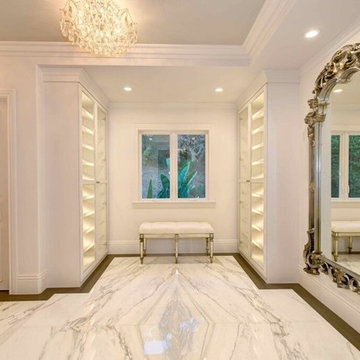
Geräumiger, Neutraler Moderner Begehbarer Kleiderschrank mit offenen Schränken, weißen Schränken und Marmorboden in San Diego
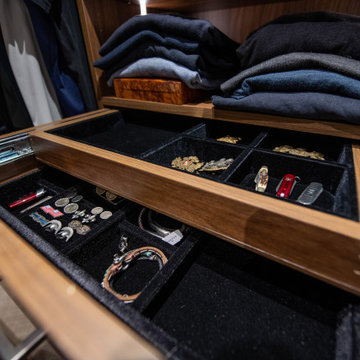
A custom floor to ceiling woodgrain material his and hers closet with custom lighting on shelves and storage for clothing, shoes, jewelry and more.
Mittelgroßer, Neutraler Begehbarer Kleiderschrank mit flächenbündigen Schrankfronten, hellbraunen Holzschränken, Marmorboden und beigem Boden in Denver
Mittelgroßer, Neutraler Begehbarer Kleiderschrank mit flächenbündigen Schrankfronten, hellbraunen Holzschränken, Marmorboden und beigem Boden in Denver
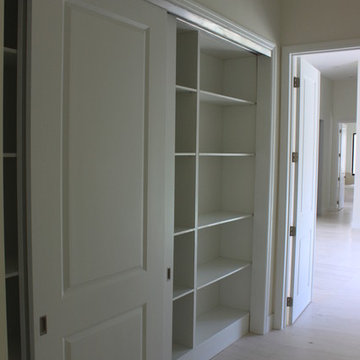
EIngebautes, Mittelgroßes, Neutrales Klassisches Ankleidezimmer mit Schrankfronten im Shaker-Stil, weißen Schränken, Marmorboden und beigem Boden in Miami
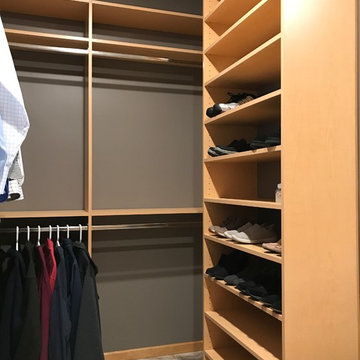
Plenty of Shoe Storage.
Mittelgroßer, Neutraler Klassischer Begehbarer Kleiderschrank mit flächenbündigen Schrankfronten, hellen Holzschränken, Marmorboden und beigem Boden in Minneapolis
Mittelgroßer, Neutraler Klassischer Begehbarer Kleiderschrank mit flächenbündigen Schrankfronten, hellen Holzschränken, Marmorboden und beigem Boden in Minneapolis
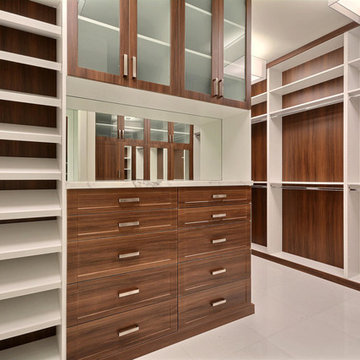
7773 Charney Ln Boca Raton, FL 33496
Price: $3,975,000
Boca Raton: St. Andrews Country Club
Lakefront Property
Exclusive Guarded & Gated Community
Contemporary Style
5 Bed | 5.5 Bath | 3 Car Garage
Lot: 14,000 SQ FT
Total Footage: 8,300 SQ FT
A/C Footage: 6,068 SQ FT
NEW CONSTRUCTION. Luxury and clean sophistication define this spectacular lakefront estate. This strikingly elegant 5 bedroom, 5.1 bath residence features magnificent architecture and exquisite custom finishes throughout. Beautiful ceiling treatments,marble floors, and custom cabinetry reflect the ultimate in high design. A formal living room and formal dining room create the perfect atmosphere for grand living. A gourmet chef's kitchen includes state of the art appliances, as well as a large butler's pantry. Just off the kitchen, a light filled morning room and large family room overlook beautiful lake views. Upstairs a grand master suite includes luxurious bathroom, separate study or gym and large sitting room with private balcony.
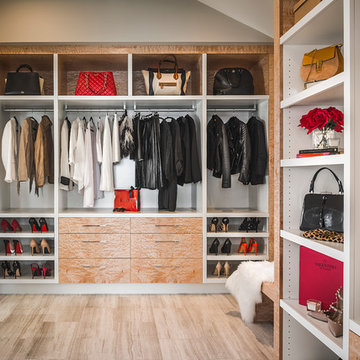
Joshua Lawrence Studios Inc.
Mittelgroßes, Neutrales Modernes Ankleidezimmer mit Ankleidebereich, hellen Holzschränken, Marmorboden und beigem Boden in Vancouver
Mittelgroßes, Neutrales Modernes Ankleidezimmer mit Ankleidebereich, hellen Holzschränken, Marmorboden und beigem Boden in Vancouver
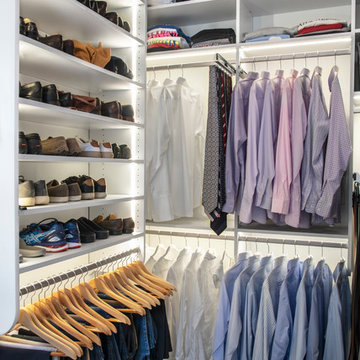
Design by Molly Anderson of Closet Works
Mittelgroßer, Neutraler Moderner Begehbarer Kleiderschrank mit Schrankfronten im Shaker-Stil, weißen Schränken, Marmorboden und buntem Boden in Chicago
Mittelgroßer, Neutraler Moderner Begehbarer Kleiderschrank mit Schrankfronten im Shaker-Stil, weißen Schränken, Marmorboden und buntem Boden in Chicago
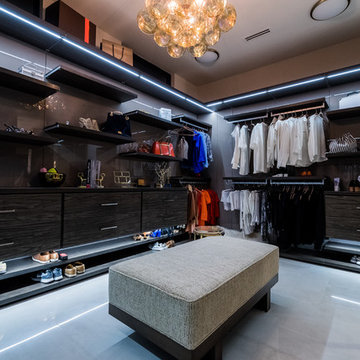
Geräumiges Modernes Ankleidezimmer mit Ankleidebereich, flächenbündigen Schrankfronten, dunklen Holzschränken, Marmorboden und grauem Boden in Miami
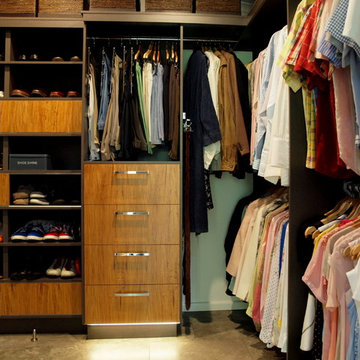
Silvio Testa
Mittelgroßer, Neutraler Moderner Begehbarer Kleiderschrank mit offenen Schränken, hellbraunen Holzschränken und Marmorboden in Brisbane
Mittelgroßer, Neutraler Moderner Begehbarer Kleiderschrank mit offenen Schränken, hellbraunen Holzschränken und Marmorboden in Brisbane
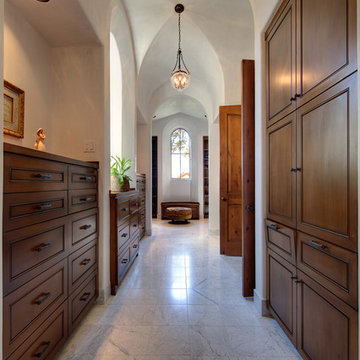
A view of the dressing area between the Master Bedroom and Master Bath. The vestibule features a plaster finished groin vault ceiling and polished travertine floors. The built-in dressers and linen cabinets are a dark stained alder.
Alexander Stross
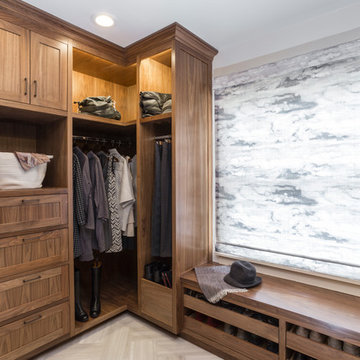
Built Photo
Mittelgroßes, Neutrales Modernes Ankleidezimmer mit Ankleidebereich, profilierten Schrankfronten, hellbraunen Holzschränken, Marmorboden und buntem Boden in Portland
Mittelgroßes, Neutrales Modernes Ankleidezimmer mit Ankleidebereich, profilierten Schrankfronten, hellbraunen Holzschränken, Marmorboden und buntem Boden in Portland
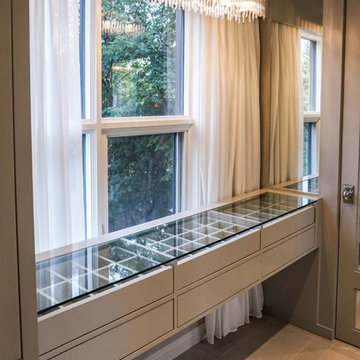
Master closet for her with mirror doors. LED lighting on the inside, with plexi glass dividers. Wood painted solid color.
Großes, Neutrales Modernes Ankleidezimmer mit Ankleidebereich, grauen Schränken, Marmorboden und flächenbündigen Schrankfronten in Calgary
Großes, Neutrales Modernes Ankleidezimmer mit Ankleidebereich, grauen Schränken, Marmorboden und flächenbündigen Schrankfronten in Calgary
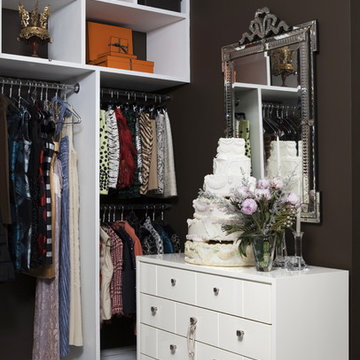
This dressing room area is punctuated with unique elements like the wedding cake sculpture by Will Cotton and a Wedding Ceremonial Head Dress from VW Home,. A Venetian glass mirror from Karl Kemp is in direct contrast with a CL Sterling modern ceiling fixture, the Bungalow 5 dresser and the White Gemstone tile from NY Stone on the floor.
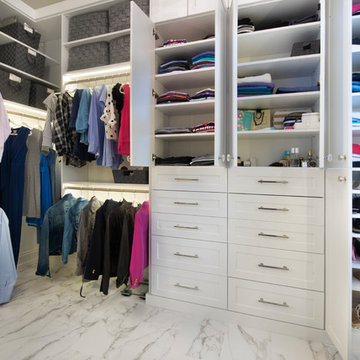
Design by Molly Anderson of Closet Works
Mittelgroßer, Neutraler Moderner Begehbarer Kleiderschrank mit Schrankfronten im Shaker-Stil, weißen Schränken, Marmorboden und buntem Boden in Chicago
Mittelgroßer, Neutraler Moderner Begehbarer Kleiderschrank mit Schrankfronten im Shaker-Stil, weißen Schränken, Marmorboden und buntem Boden in Chicago
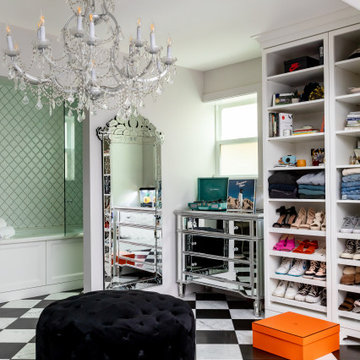
This is the ultimate dream teen room. The floral wallpaper is the backdrop for the upholstered pink bed. The open dressing room with black and white marble floors and the oversized chandelier make for the perfect place to try clothes with friends. The bathroom features a built in vanity and large soaking tub. No detail has been overlooked in creating this unique gorgeous teen space.
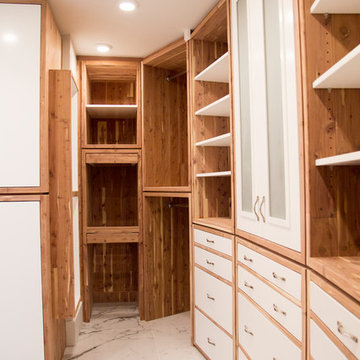
Custom made curved walk in closet out of cedar planks with inset white lacquer, drawer fronts, and doors - Frontal View
Mittelgroßer, Neutraler Moderner Begehbarer Kleiderschrank mit flächenbündigen Schrankfronten, weißen Schränken, Marmorboden und beigem Boden in New York
Mittelgroßer, Neutraler Moderner Begehbarer Kleiderschrank mit flächenbündigen Schrankfronten, weißen Schränken, Marmorboden und beigem Boden in New York
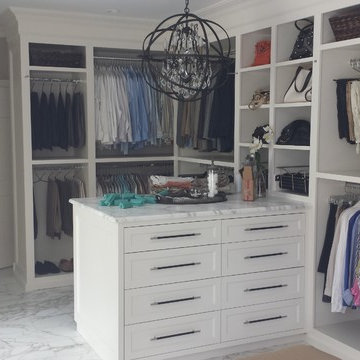
Großer, Neutraler Klassischer Begehbarer Kleiderschrank mit offenen Schränken, weißen Schränken, Marmorboden und grauem Boden in New York
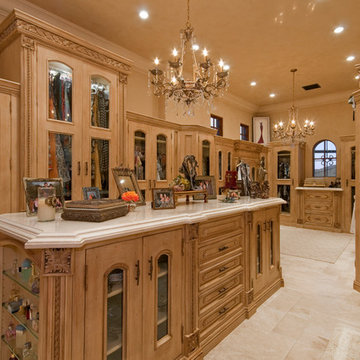
This Italian Villa Master Closet features light wood glass cabinets. A built-in island sits in the center for added storage and counterspace.
Geräumiges Mediterranes Ankleidezimmer mit Ankleidebereich, Glasfronten, hellen Holzschränken, Marmorboden und buntem Boden in Phoenix
Geräumiges Mediterranes Ankleidezimmer mit Ankleidebereich, Glasfronten, hellen Holzschränken, Marmorboden und buntem Boden in Phoenix
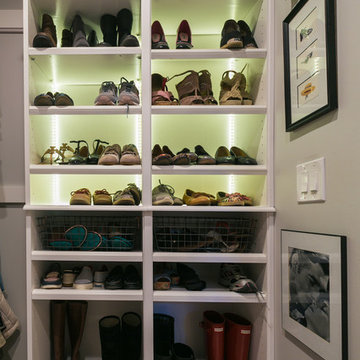
This custom master closet has a space for everything. Shoes are tucked nicely in this beautifully lit shoe shelf area.
Mittelgroßer Landhaus Begehbarer Kleiderschrank mit Schrankfronten im Shaker-Stil, weißen Schränken und Marmorboden in Nashville
Mittelgroßer Landhaus Begehbarer Kleiderschrank mit Schrankfronten im Shaker-Stil, weißen Schränken und Marmorboden in Nashville
Ankleidezimmer mit Marmorboden Ideen und Design
7