Ankleidezimmer mit Marmorboden Ideen und Design
Suche verfeinern:
Budget
Sortieren nach:Heute beliebt
41 – 60 von 661 Fotos
1 von 2
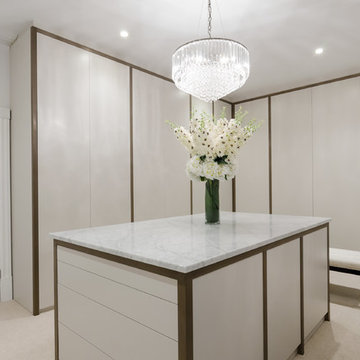
Tamara Flanagan
Großes Modernes Ankleidezimmer mit Marmorboden und weißem Boden in Sonstige
Großes Modernes Ankleidezimmer mit Marmorboden und weißem Boden in Sonstige
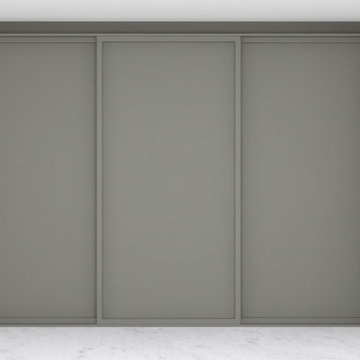
Fitted Sliding Wardrobe in onyx grey fabric ash
Kleines Modernes Ankleidezimmer mit Einbauschrank, flächenbündigen Schrankfronten, grauen Schränken, Marmorboden und weißem Boden in London
Kleines Modernes Ankleidezimmer mit Einbauschrank, flächenbündigen Schrankfronten, grauen Schränken, Marmorboden und weißem Boden in London
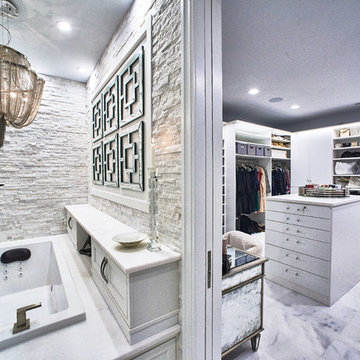
This luxurious master bathroom features stacked stone marble veneer walls, custom inlaid heated marble floors, marble countertops, and marble decking surrounding the bathtub. All these finishes combine to create a light and airy atmosphere that resembles floating clouds on a clear sky.
We installed drawers behind the bathtub to discreetly store soaps and products. The space between the drawers is perfect for candles as the stone above and behind it is naturally fireproof.
The marble floors were carried into the closet, offering every closet amenity a girl could want.
RaRah Photo
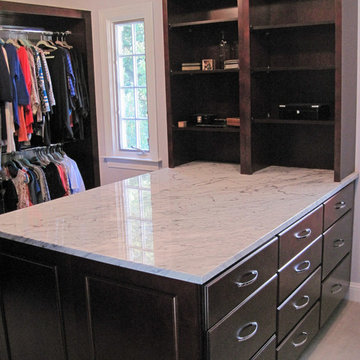
Transitional bathroom in McLean, Virginia
Großer, Neutraler Klassischer Begehbarer Kleiderschrank mit flächenbündigen Schrankfronten, dunklen Holzschränken und Marmorboden in Washington, D.C.
Großer, Neutraler Klassischer Begehbarer Kleiderschrank mit flächenbündigen Schrankfronten, dunklen Holzschränken und Marmorboden in Washington, D.C.

Design by Molly Anderson of Closet Works
Mittelgroßer, Neutraler Moderner Begehbarer Kleiderschrank mit Schrankfronten im Shaker-Stil, weißen Schränken, Marmorboden und buntem Boden in Chicago
Mittelgroßer, Neutraler Moderner Begehbarer Kleiderschrank mit Schrankfronten im Shaker-Stil, weißen Schränken, Marmorboden und buntem Boden in Chicago
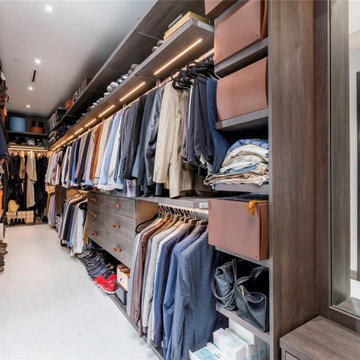
Großer, Neutraler Moderner Begehbarer Kleiderschrank mit offenen Schränken, dunklen Holzschränken, Marmorboden und weißem Boden in Miami
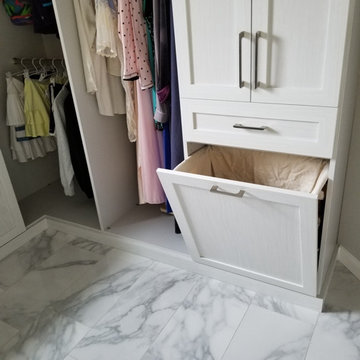
We designed this beautiful dressing area to transition into my client's new renovated glam Master Bathroom. With a grey and white palette this calming space is the perfect place to start and end your day!

Klassisches Ankleidezimmer mit Ankleidebereich, offenen Schränken, weißen Schränken, grauem Boden und Marmorboden in Nashville
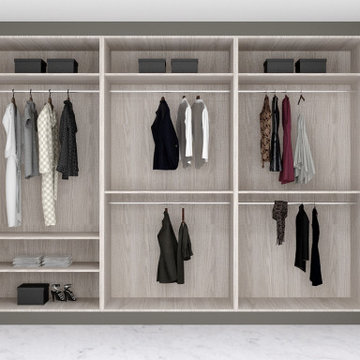
Fitted Sliding Wardrobe in onyx grey fabric ash
Kleines Modernes Ankleidezimmer mit Einbauschrank, flächenbündigen Schrankfronten, grauen Schränken, Marmorboden und weißem Boden in London
Kleines Modernes Ankleidezimmer mit Einbauschrank, flächenbündigen Schrankfronten, grauen Schränken, Marmorboden und weißem Boden in London
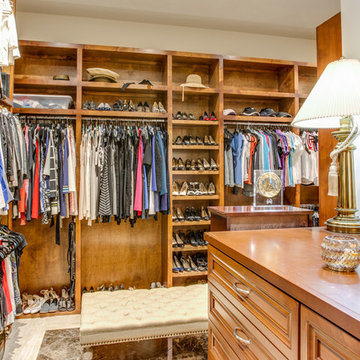
Four Walls Photography
Großes Klassisches Ankleidezimmer mit Ankleidebereich, profilierten Schrankfronten, hellbraunen Holzschränken, Marmorboden und weißem Boden in Austin
Großes Klassisches Ankleidezimmer mit Ankleidebereich, profilierten Schrankfronten, hellbraunen Holzschränken, Marmorboden und weißem Boden in Austin
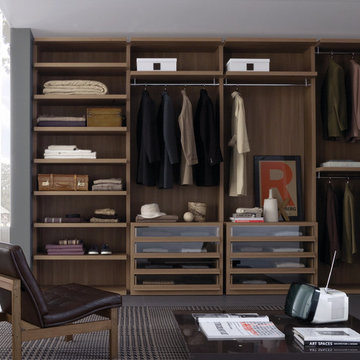
Walnut wardrobe with glass fronted drawers.
Kleiner, Neutraler Moderner Begehbarer Kleiderschrank mit Glasfronten, hellen Holzschränken und Marmorboden in Dorset
Kleiner, Neutraler Moderner Begehbarer Kleiderschrank mit Glasfronten, hellen Holzschränken und Marmorboden in Dorset
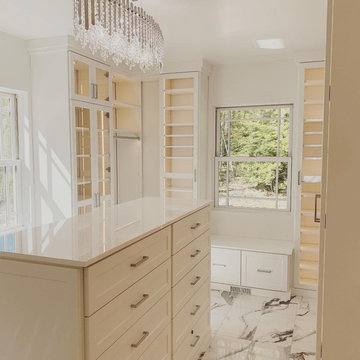
A walk-in closet is a luxurious and practical addition to any home, providing a spacious and organized haven for clothing, shoes, and accessories.
Typically larger than standard closets, these well-designed spaces often feature built-in shelves, drawers, and hanging rods to accommodate a variety of wardrobe items.
Ample lighting, whether natural or strategically placed fixtures, ensures visibility and adds to the overall ambiance. Mirrors and dressing areas may be conveniently integrated, transforming the walk-in closet into a private dressing room.
The design possibilities are endless, allowing individuals to personalize the space according to their preferences, making the walk-in closet a functional storage area and a stylish retreat where one can start and end the day with ease and sophistication.
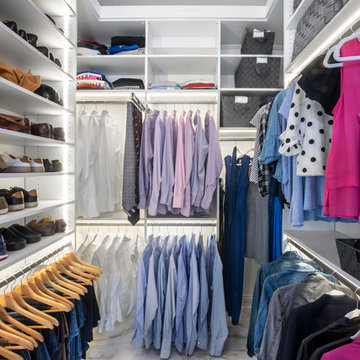
Design by Molly Anderson of Closet Works
Mittelgroßer, Neutraler Moderner Begehbarer Kleiderschrank mit Schrankfronten im Shaker-Stil, weißen Schränken, Marmorboden und buntem Boden in Chicago
Mittelgroßer, Neutraler Moderner Begehbarer Kleiderschrank mit Schrankfronten im Shaker-Stil, weißen Schränken, Marmorboden und buntem Boden in Chicago
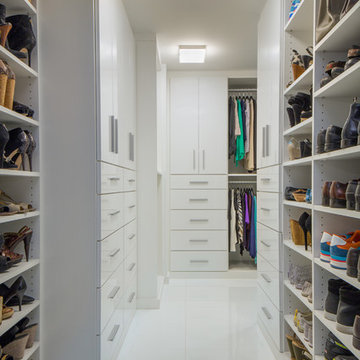
Photo by Tim Lee Photography
Neutraler, Großer Moderner Begehbarer Kleiderschrank mit flächenbündigen Schrankfronten, weißen Schränken, weißem Boden und Marmorboden in New York
Neutraler, Großer Moderner Begehbarer Kleiderschrank mit flächenbündigen Schrankfronten, weißen Schränken, weißem Boden und Marmorboden in New York

Großer, Neutraler Klassischer Begehbarer Kleiderschrank mit Schrankfronten im Shaker-Stil, weißen Schränken, Marmorboden und weißem Boden in Dallas
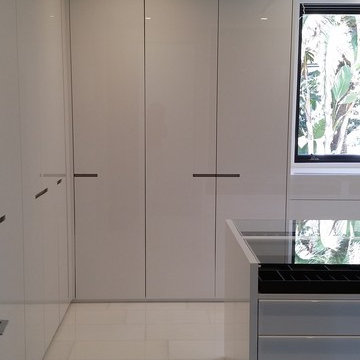
Großer, Neutraler Moderner Begehbarer Kleiderschrank mit flächenbündigen Schrankfronten, weißen Schränken, Marmorboden und weißem Boden in Los Angeles
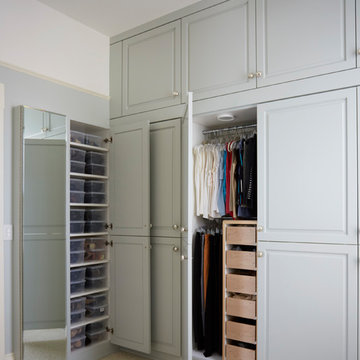
Mike Kaskel
Mittelgroßes Klassisches Ankleidezimmer mit Marmorboden und grünem Boden in San Francisco
Mittelgroßes Klassisches Ankleidezimmer mit Marmorboden und grünem Boden in San Francisco

By relocating the hall bathroom, we were able to create an ensuite bathroom with a generous shower, double vanity, and plenty of space left over for a separate walk-in closet. We paired the classic look of marble with matte black fixtures to add a sophisticated, modern edge. The natural wood tones of the vanity and teak bench bring warmth to the space. A frosted glass pocket door to the walk-through closet provides privacy, but still allows light through. We gave our clients additional storage by building drawers into the Cape Cod’s eave space.
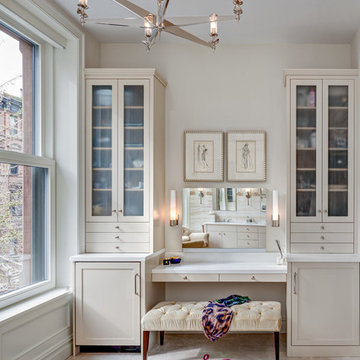
Geräumiges Klassisches Ankleidezimmer mit Ankleidebereich, Schrankfronten im Shaker-Stil, beigen Schränken und Marmorboden in New York
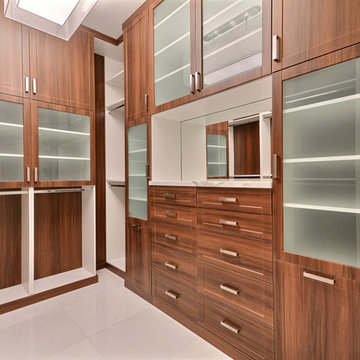
7773 Charney Ln Boca Raton, FL 33496
Price: $3,975,000
Boca Raton: St. Andrews Country Club
Lakefront Property
Exclusive Guarded & Gated Community
Contemporary Style
5 Bed | 5.5 Bath | 3 Car Garage
Lot: 14,000 SQ FT
Total Footage: 8,300 SQ FT
A/C Footage: 6,068 SQ FT
NEW CONSTRUCTION. Luxury and clean sophistication define this spectacular lakefront estate. This strikingly elegant 5 bedroom, 5.1 bath residence features magnificent architecture and exquisite custom finishes throughout. Beautiful ceiling treatments,marble floors, and custom cabinetry reflect the ultimate in high design. A formal living room and formal dining room create the perfect atmosphere for grand living. A gourmet chef's kitchen includes state of the art appliances, as well as a large butler's pantry. Just off the kitchen, a light filled morning room and large family room overlook beautiful lake views. Upstairs a grand master suite includes luxurious bathroom, separate study or gym and large sitting room with private balcony.
Ankleidezimmer mit Marmorboden Ideen und Design
3