Ankleidezimmer mit grauen Schränken und Marmorboden Ideen und Design
Suche verfeinern:
Budget
Sortieren nach:Heute beliebt
1 – 20 von 58 Fotos
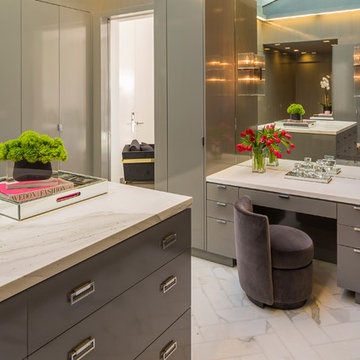
Brian Thomas Jones
Geräumiger, Neutraler Moderner Begehbarer Kleiderschrank mit flächenbündigen Schrankfronten, grauen Schränken und Marmorboden in Los Angeles
Geräumiger, Neutraler Moderner Begehbarer Kleiderschrank mit flächenbündigen Schrankfronten, grauen Schränken und Marmorboden in Los Angeles
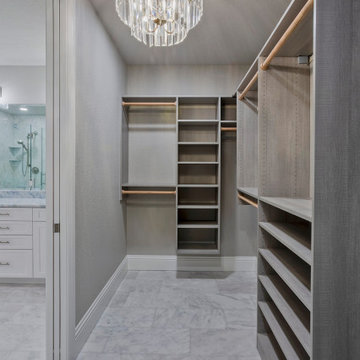
Großes, Neutrales Modernes Ankleidezimmer mit Ankleidebereich, grauen Schränken, Marmorboden, grauem Boden und offenen Schränken in Tampa
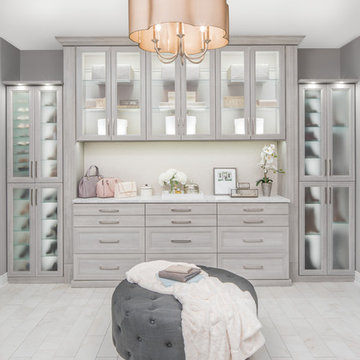
Großer, Neutraler Moderner Begehbarer Kleiderschrank mit Glasfronten, grauen Schränken, Marmorboden und beigem Boden in Las Vegas
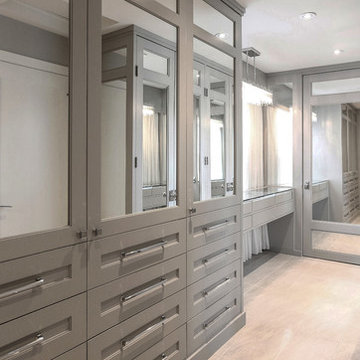
Master closet for her with mirror doors. LED lighting on the inside, with plexi glass dividers. Wood painted solid color.
Großes, Neutrales Modernes Ankleidezimmer mit Ankleidebereich, Schrankfronten im Shaker-Stil, grauen Schränken und Marmorboden in Calgary
Großes, Neutrales Modernes Ankleidezimmer mit Ankleidebereich, Schrankfronten im Shaker-Stil, grauen Schränken und Marmorboden in Calgary
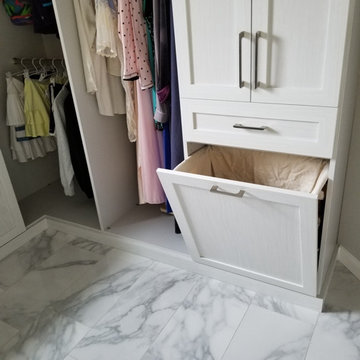
We designed this beautiful dressing area to transition into my client's new renovated glam Master Bathroom. With a grey and white palette this calming space is the perfect place to start and end your day!
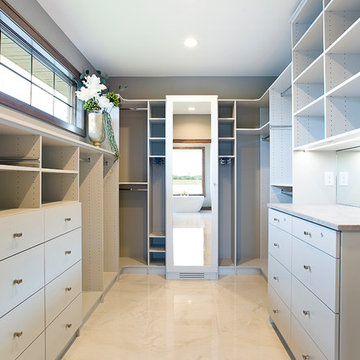
Mittelgroßer, Neutraler Moderner Begehbarer Kleiderschrank mit offenen Schränken, grauen Schränken, Marmorboden und beigem Boden in Sonstige
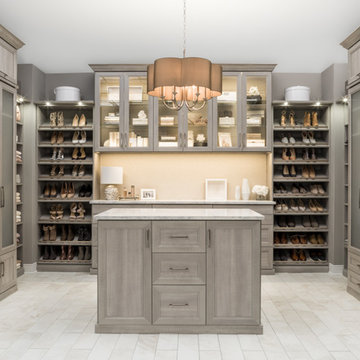
Großer, Neutraler Klassischer Begehbarer Kleiderschrank mit Schrankfronten im Shaker-Stil, grauen Schränken, Marmorboden und weißem Boden in Austin
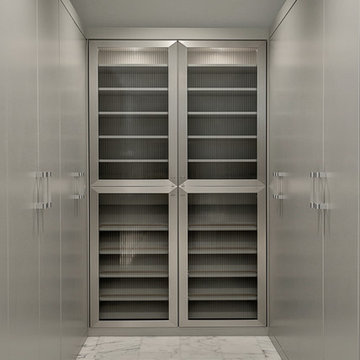
Azalea is The 2012 New American Home as commissioned by the National Association of Home Builders and was featured and shown at the International Builders Show and in Florida Design Magazine, Volume 22; No. 4; Issue 24-12. With 4,335 square foot of air conditioned space and a total under roof square footage of 5,643 this home has four bedrooms, four full bathrooms, and two half bathrooms. It was designed and constructed to achieve the highest level of “green” certification while still including sophisticated technology such as retractable window shades, motorized glass doors and a high-tech surveillance system operable just by the touch of an iPad or iPhone. This showcase residence has been deemed an “urban-suburban” home and happily dwells among single family homes and condominiums. The two story home brings together the indoors and outdoors in a seamless blend with motorized doors opening from interior space to the outdoor space. Two separate second floor lounge terraces also flow seamlessly from the inside. The front door opens to an interior lanai, pool, and deck while floor-to-ceiling glass walls reveal the indoor living space. An interior art gallery wall is an entertaining masterpiece and is completed by a wet bar at one end with a separate powder room. The open kitchen welcomes guests to gather and when the floor to ceiling retractable glass doors are open the great room and lanai flow together as one cohesive space. A summer kitchen takes the hospitality poolside.
Awards:
2012 Golden Aurora Award – “Best of Show”, Southeast Building Conference
– Grand Aurora Award – “Best of State” – Florida
– Grand Aurora Award – Custom Home, One-of-a-Kind $2,000,001 – $3,000,000
– Grand Aurora Award – Green Construction Demonstration Model
– Grand Aurora Award – Best Energy Efficient Home
– Grand Aurora Award – Best Solar Energy Efficient House
– Grand Aurora Award – Best Natural Gas Single Family Home
– Aurora Award, Green Construction – New Construction over $2,000,001
– Aurora Award – Best Water-Wise Home
– Aurora Award – Interior Detailing over $2,000,001
2012 Parade of Homes – “Grand Award Winner”, HBA of Metro Orlando
– First Place – Custom Home
2012 Major Achievement Award, HBA of Metro Orlando
– Best Interior Design
2012 Orlando Home & Leisure’s:
– Outdoor Living Space of the Year
– Specialty Room of the Year
2012 Gold Nugget Awards, Pacific Coast Builders Conference
– Grand Award, Indoor/Outdoor Space
– Merit Award, Best Custom Home 3,000 – 5,000 sq. ft.
2012 Design Excellence Awards, Residential Design & Build magazine
– Best Custom Home 4,000 – 4,999 sq ft
– Best Green Home
– Best Outdoor Living
– Best Specialty Room
– Best Use of Technology
2012 Residential Coverings Award, Coverings Show
2012 AIA Orlando Design Awards
– Residential Design, Award of Merit
– Sustainable Design, Award of Merit
2012 American Residential Design Awards, AIBD
– First Place – Custom Luxury Homes, 4,001 – 5,000 sq ft
– Second Place – Green Design
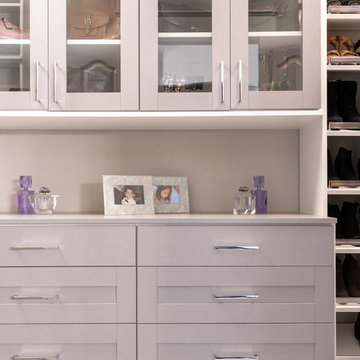
Mittelgroßer Moderner Begehbarer Kleiderschrank mit Schrankfronten im Shaker-Stil, grauen Schränken und Marmorboden in Dallas
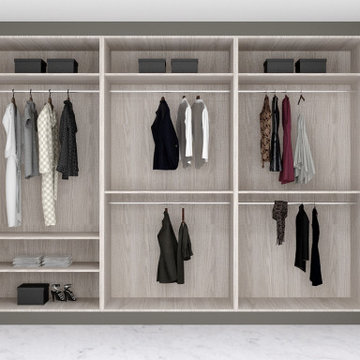
Fitted Sliding Wardrobe in onyx grey fabric ash
Kleines Modernes Ankleidezimmer mit Einbauschrank, flächenbündigen Schrankfronten, grauen Schränken, Marmorboden und weißem Boden in London
Kleines Modernes Ankleidezimmer mit Einbauschrank, flächenbündigen Schrankfronten, grauen Schränken, Marmorboden und weißem Boden in London
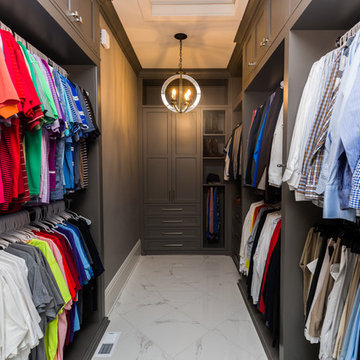
Großer Klassischer Begehbarer Kleiderschrank mit flächenbündigen Schrankfronten, Marmorboden und grauen Schränken in Sonstige
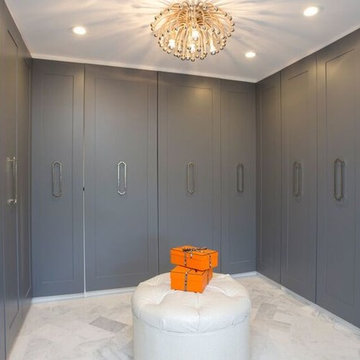
Großer, Neutraler Stilmix Begehbarer Kleiderschrank mit Schrankfronten im Shaker-Stil, grauen Schränken und Marmorboden in Los Angeles
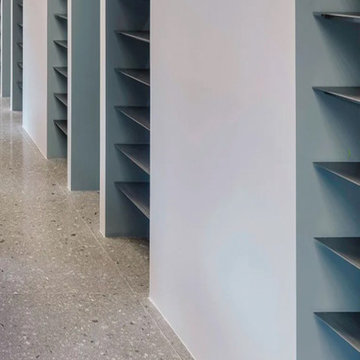
For Images d’Orient’s flagship store in Beirut, Rabih Geha Architects, in collaboration with our distributor Gaf & Co., chose Agglotech’s Italian terrazzo for all the flooring and for a number of design elements. The chosen color was SB130 Aggloceppo, a deep-gray marble cement featuring chips of Ceppo di Gré marble in varying sizes and colors, making it the perfect material for this context.
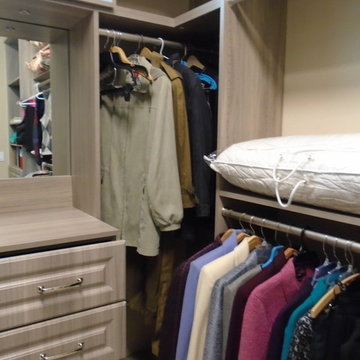
Corner long hanging with corner shelving
Großer, Neutraler Klassischer Begehbarer Kleiderschrank mit profilierten Schrankfronten, grauen Schränken und Marmorboden in Miami
Großer, Neutraler Klassischer Begehbarer Kleiderschrank mit profilierten Schrankfronten, grauen Schränken und Marmorboden in Miami
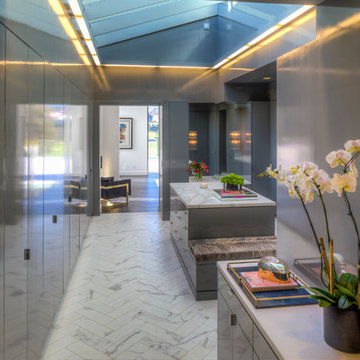
Brian Thomas Jones
Großer, Neutraler Moderner Begehbarer Kleiderschrank mit flächenbündigen Schrankfronten, grauen Schränken und Marmorboden in Los Angeles
Großer, Neutraler Moderner Begehbarer Kleiderschrank mit flächenbündigen Schrankfronten, grauen Schränken und Marmorboden in Los Angeles
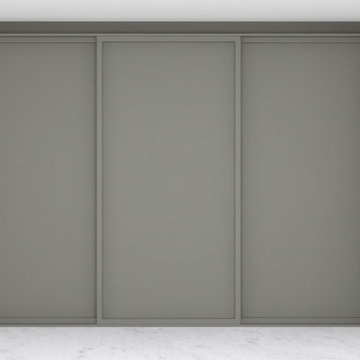
Fitted Sliding Wardrobe in onyx grey fabric ash
Kleines Modernes Ankleidezimmer mit Einbauschrank, flächenbündigen Schrankfronten, grauen Schränken, Marmorboden und weißem Boden in London
Kleines Modernes Ankleidezimmer mit Einbauschrank, flächenbündigen Schrankfronten, grauen Schränken, Marmorboden und weißem Boden in London
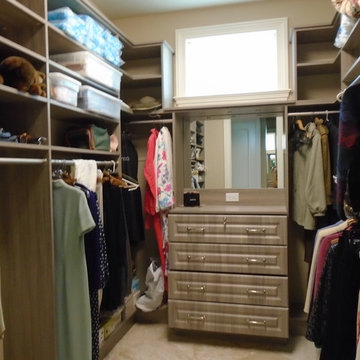
Master his
Großer, Neutraler Klassischer Begehbarer Kleiderschrank mit profilierten Schrankfronten, grauen Schränken und Marmorboden in Miami
Großer, Neutraler Klassischer Begehbarer Kleiderschrank mit profilierten Schrankfronten, grauen Schränken und Marmorboden in Miami
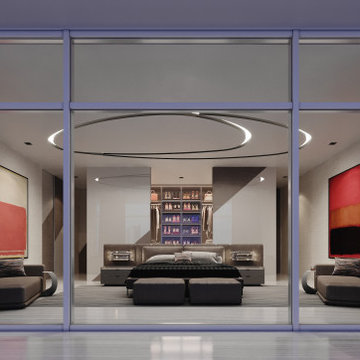
Großer, Neutraler Moderner Begehbarer Kleiderschrank mit offenen Schränken, grauen Schränken, Marmorboden und buntem Boden in Miami
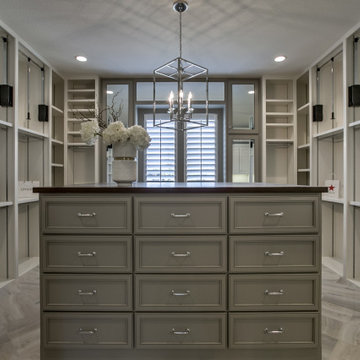
Walk in closet
Großer Moderner Begehbarer Kleiderschrank mit Schrankfronten im Shaker-Stil, grauen Schränken, Marmorboden und grauem Boden in Kansas City
Großer Moderner Begehbarer Kleiderschrank mit Schrankfronten im Shaker-Stil, grauen Schränken, Marmorboden und grauem Boden in Kansas City
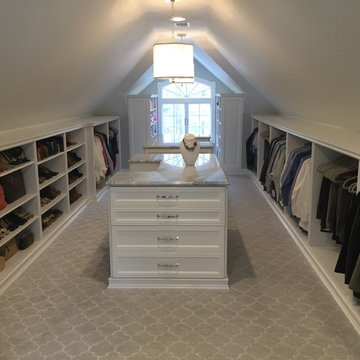
Großes Klassisches Ankleidezimmer mit Schrankfronten mit vertiefter Füllung, grauen Schränken und Marmorboden in New York
Ankleidezimmer mit grauen Schränken und Marmorboden Ideen und Design
1