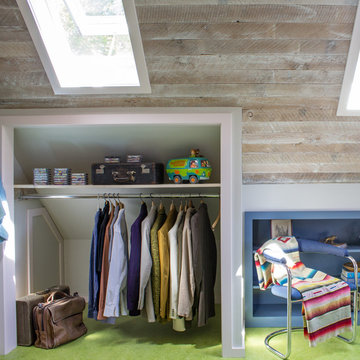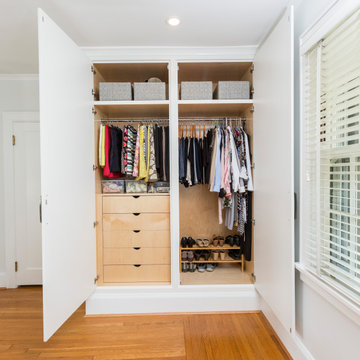Ankleidezimmer mit grünem Boden und orangem Boden Ideen und Design
Suche verfeinern:
Budget
Sortieren nach:Heute beliebt
1 – 20 von 75 Fotos
1 von 3
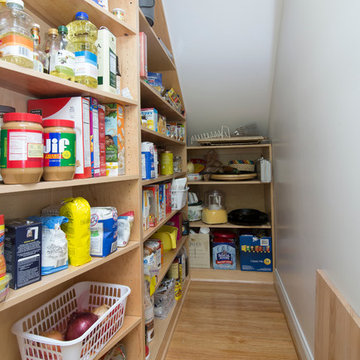
Marilyn Peryer Style House Photography
Kleiner, Neutraler Klassischer Begehbarer Kleiderschrank mit Schrankfronten im Shaker-Stil, hellen Holzschränken, braunem Holzboden und orangem Boden in Raleigh
Kleiner, Neutraler Klassischer Begehbarer Kleiderschrank mit Schrankfronten im Shaker-Stil, hellen Holzschränken, braunem Holzboden und orangem Boden in Raleigh
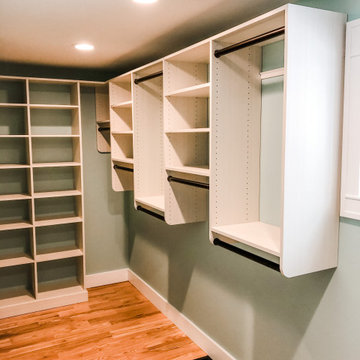
Smart design for a narrow remodeled master bedroom. Design to incorporate style and function with the ultimate amount of shelving possible. Connected top and crown molding creates a timeless finish. Color Featured is Desert and an oil rubbed bronze bar for contrast.
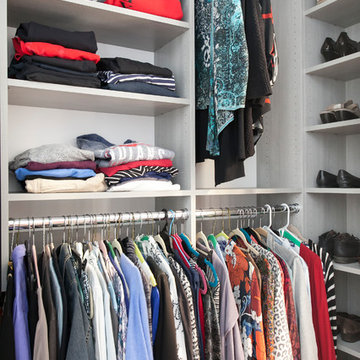
Bars for hanging garments as well as shelves for folded garments make this closet efficient and practical. Shoes are easily accessible, each pair stored in their own cubby.
Photo by Chrissy Racho.

Mittelgroßer Moderner Begehbarer Kleiderschrank mit offenen Schränken, dunklen Holzschränken, Teppichboden und orangem Boden in Melbourne
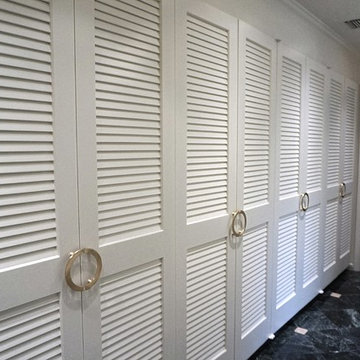
The client wanted to add a portion of glam to her existing Master Bath. Construction involved removing the soffit and florescent lighting over the vanity. During Construction, I recessed a smaller TV behind the mirror and recessed the articulating arm make up mirror. 4" LED lighting and sconces flanking the mirror were added. After painting, new over-sized gold hardware was added to the sink, vanity area and closet doors. After installing a new bench and rug, her glamorous Master Bath was complete.
Photo by Jonn Spradlin
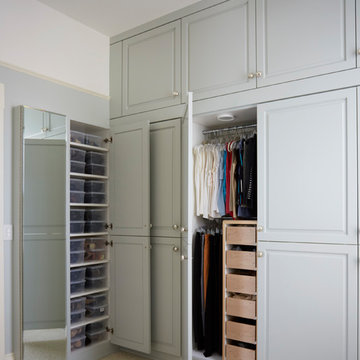
Mike Kaskel
Mittelgroßes Klassisches Ankleidezimmer mit Marmorboden und grünem Boden in San Francisco
Mittelgroßes Klassisches Ankleidezimmer mit Marmorboden und grünem Boden in San Francisco
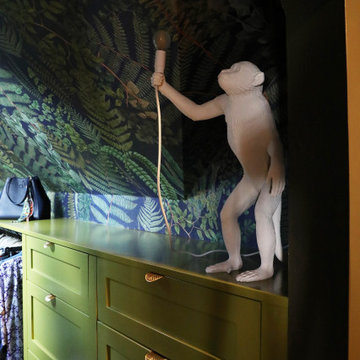
Kleines Eklektisches Ankleidezimmer mit Einbauschrank, Schrankfronten im Shaker-Stil, grünen Schränken, braunem Holzboden, grünem Boden und gewölbter Decke in Boston
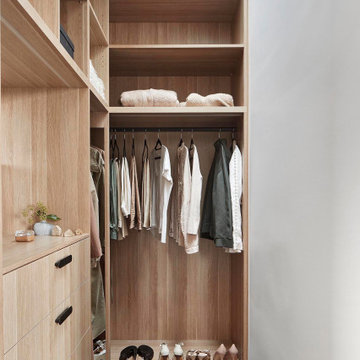
Kleiner, Neutraler Moderner Begehbarer Kleiderschrank mit flächenbündigen Schrankfronten, hellbraunen Holzschränken, Teppichboden und grünem Boden in Melbourne
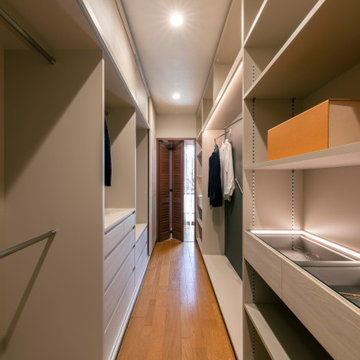
Großer, Neutraler Moderner Begehbarer Kleiderschrank mit hellen Holzschränken, braunem Holzboden, orangem Boden und Tapetendecke in Sonstige
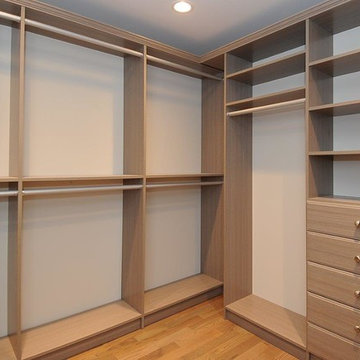
Master closet
Neutraler Klassischer Begehbarer Kleiderschrank mit flächenbündigen Schrankfronten, braunen Schränken, hellem Holzboden und orangem Boden in New York
Neutraler Klassischer Begehbarer Kleiderschrank mit flächenbündigen Schrankfronten, braunen Schränken, hellem Holzboden und orangem Boden in New York

Our “challenge” facing these empty nesters was what to do with that one last lonely bedroom once the kids had left the nest. Actually not so much of a challenge as this client knew exactly what she wanted for her growing collection of new and vintage handbags and shoes! Carpeting was removed and wood floors were installed to minimize dust.
We added a UV film to the windows as an initial layer of protection against fading, then the Hermes fabric “Equateur Imprime” for the window treatments. (A hint of what is being collected in this space).
Our goal was to utilize every inch of this space. Our floor to ceiling cabinetry maximized storage on two walls while on the third wall we removed two doors of a closet and added mirrored doors with drawers beneath to match the cabinetry. This built-in maximized space for shoes with roll out shelving while allowing for a chandelier to be centered perfectly above.
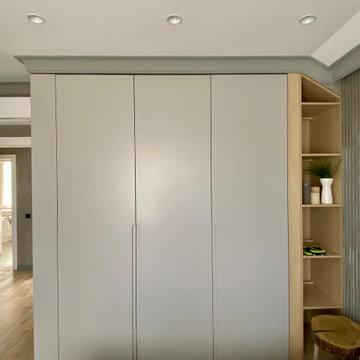
Built-in wardrobes are brilliant way to tackle bedroom clutter. When you wish to maximize space a great solution can be a floor-to-ceiling or wall-to-wall built-in wardrobe, you can save precious centimeters and make your bedroom look modern. For a completely stunning look paint walls the same color as your wardrobe.
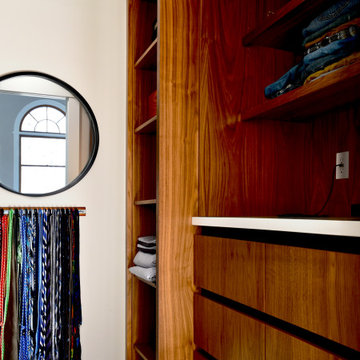
About five years ago, these homeowners saw the potential in a brick-and-oak-heavy, wallpaper-bedecked, 1990s-in-all-the-wrong-ways home tucked in a wooded patch among fields somewhere between Indianapolis and Bloomington. Their first project with SYH was a kitchen remodel, a total overhaul completed by JL Benton Contracting, that added color and function for this family of three (not counting the cats). A couple years later, they were knocking on our door again to strip the ensuite bedroom of its ruffled valences and red carpet—a bold choice that ran right into the bathroom (!)—and make it a serene retreat. Color and function proved the goals yet again, and JL Benton was back to make the design reality. The clients thoughtfully chose to maximize their budget in order to get a whole lot of bells and whistles—details that undeniably change their daily experience of the space. The fantastic zero-entry shower is composed of handmade tile from Heath Ceramics of California. A window where the was none, a handsome teak bench, thoughtful niches, and Kohler fixtures in vibrant brushed nickel finish complete the shower. Custom mirrors and cabinetry by Stoll’s Woodworking, in both the bathroom and closet, elevate the whole design. What you don't see: heated floors, which everybody needs in Indiana.
Contractor: JL Benton Contracting
Cabinetry: Stoll's Woodworking
Photographer: Michiko Owaki
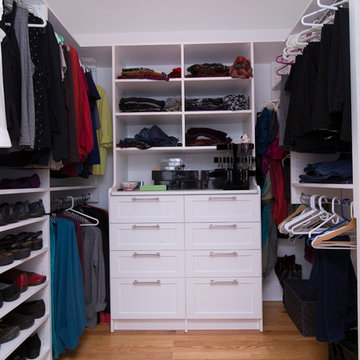
Marilyn Peryer Style House Photography
Neutraler, Mittelgroßer Klassischer Begehbarer Kleiderschrank mit Schrankfronten im Shaker-Stil, weißen Schränken, braunem Holzboden und orangem Boden in Raleigh
Neutraler, Mittelgroßer Klassischer Begehbarer Kleiderschrank mit Schrankfronten im Shaker-Stil, weißen Schränken, braunem Holzboden und orangem Boden in Raleigh
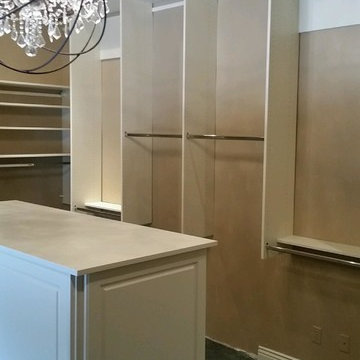
Großer, Neutraler Klassischer Begehbarer Kleiderschrank mit beigen Schränken, Teppichboden und grünem Boden
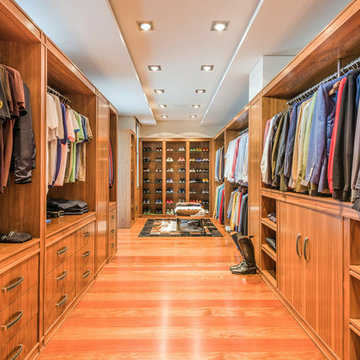
Geräumiger Klassischer Begehbarer Kleiderschrank mit offenen Schränken, hellbraunen Holzschränken, orangem Boden und braunem Holzboden in Malaga
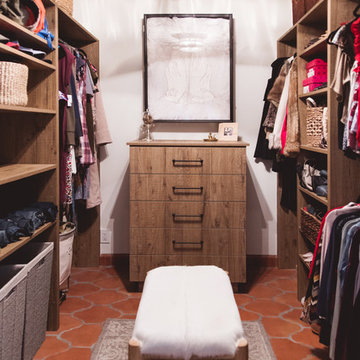
Großer, Neutraler Mediterraner Begehbarer Kleiderschrank mit flächenbündigen Schrankfronten, hellbraunen Holzschränken, Terrakottaboden und orangem Boden in San Diego
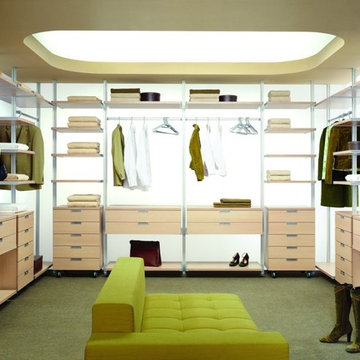
Komandor SA Aluminum Pillar System with Hanging and Drawers on Casters.
Großes, Neutrales Modernes Ankleidezimmer mit Ankleidebereich, offenen Schränken, hellen Holzschränken, Teppichboden und grünem Boden in Toronto
Großes, Neutrales Modernes Ankleidezimmer mit Ankleidebereich, offenen Schränken, hellen Holzschränken, Teppichboden und grünem Boden in Toronto
Ankleidezimmer mit grünem Boden und orangem Boden Ideen und Design
1
