Ankleidezimmer mit orangem Boden und rotem Boden Ideen und Design
Suche verfeinern:
Budget
Sortieren nach:Heute beliebt
1 – 20 von 85 Fotos
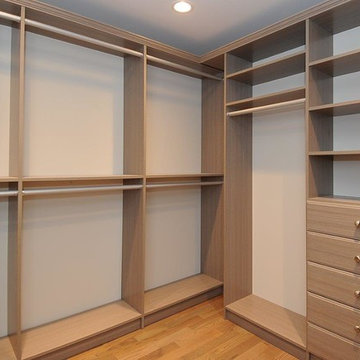
Master closet
Neutraler Klassischer Begehbarer Kleiderschrank mit flächenbündigen Schrankfronten, braunen Schränken, hellem Holzboden und orangem Boden in New York
Neutraler Klassischer Begehbarer Kleiderschrank mit flächenbündigen Schrankfronten, braunen Schränken, hellem Holzboden und orangem Boden in New York
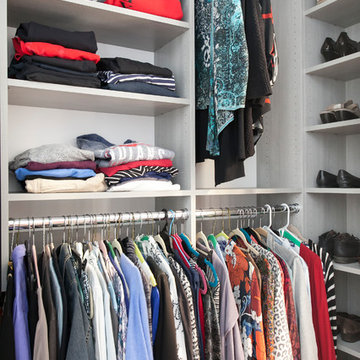
Bars for hanging garments as well as shelves for folded garments make this closet efficient and practical. Shoes are easily accessible, each pair stored in their own cubby.
Photo by Chrissy Racho.

Mittelgroßer Moderner Begehbarer Kleiderschrank mit offenen Schränken, dunklen Holzschränken, Teppichboden und orangem Boden in Melbourne
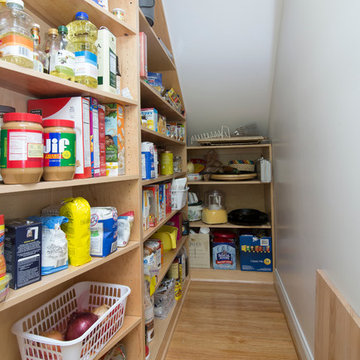
Marilyn Peryer Style House Photography
Kleiner, Neutraler Klassischer Begehbarer Kleiderschrank mit Schrankfronten im Shaker-Stil, hellen Holzschränken, braunem Holzboden und orangem Boden in Raleigh
Kleiner, Neutraler Klassischer Begehbarer Kleiderschrank mit Schrankfronten im Shaker-Stil, hellen Holzschränken, braunem Holzboden und orangem Boden in Raleigh
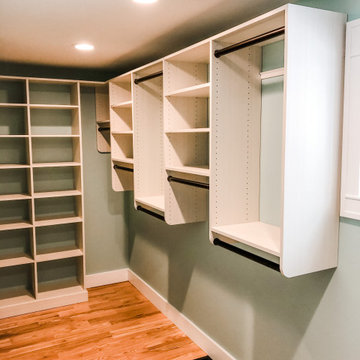
Smart design for a narrow remodeled master bedroom. Design to incorporate style and function with the ultimate amount of shelving possible. Connected top and crown molding creates a timeless finish. Color Featured is Desert and an oil rubbed bronze bar for contrast.
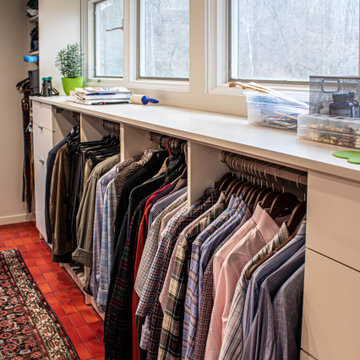
In this Mid-Century Modern home, the master bath was updated with a custom laminate vanity in Pionite Greige with a Suede finish with a bloom tip-on drawer and door system. The countertop is 2cm Sahara Beige quartz. The tile surrounding the vanity is WOW 2x6 Bejmat Tan tile. The shower walls are WOW 6x6 Bejmat Biscuit tile with 2x6 Bejmat tile in the niche. A Hansgrohe faucet, tub faucet, hand held shower, and slide bar in brushed nickel. A TOTO undermount sink, Moen grab bars, Robern swing door medicine cabinet and magnifying mirror, and TOTO one piece automated flushing toilet. The bedroom wall leading into the bathroom is a custom monolithic formica wall in Pumice with lateral swinging Lamp Monoflat Lin-X hinge door series. The client provided 50-year-old 3x6 red brick tile for the bathroom and 50-year-old oak bammapara parquet flooring in the bedroom. In the bedroom, two Rakks Black shelving racks and Stainless Steel Cable System were installed in the loft and a Stor-X closet system was installed.
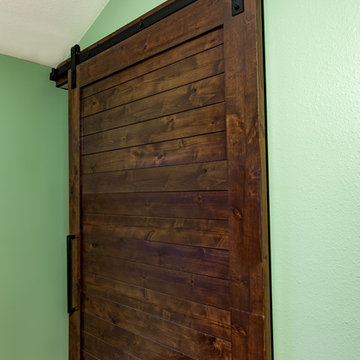
A custom barn door was created to hide an open alcove that never really had a function. Now with office supplies behind the door, creative storage is at hand. The barn door slides behind other furniture in the room to help open the floor space.
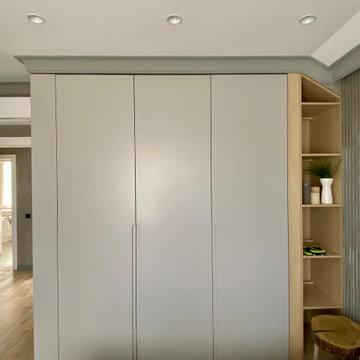
Built-in wardrobes are brilliant way to tackle bedroom clutter. When you wish to maximize space a great solution can be a floor-to-ceiling or wall-to-wall built-in wardrobe, you can save precious centimeters and make your bedroom look modern. For a completely stunning look paint walls the same color as your wardrobe.
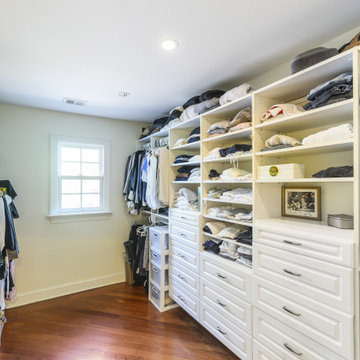
1800sf 5-1/4” River-Recovered Midnight Heart Pine Select. Also bought 25LF of 5-1/2” Bull Nosed Trim.
Großer Klassischer Begehbarer Kleiderschrank mit weißen Schränken, dunklem Holzboden und rotem Boden in Washington, D.C.
Großer Klassischer Begehbarer Kleiderschrank mit weißen Schränken, dunklem Holzboden und rotem Boden in Washington, D.C.
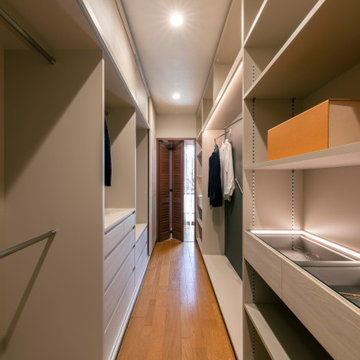
Großer, Neutraler Moderner Begehbarer Kleiderschrank mit hellen Holzschränken, braunem Holzboden, orangem Boden und Tapetendecke in Sonstige

Our “challenge” facing these empty nesters was what to do with that one last lonely bedroom once the kids had left the nest. Actually not so much of a challenge as this client knew exactly what she wanted for her growing collection of new and vintage handbags and shoes! Carpeting was removed and wood floors were installed to minimize dust.
We added a UV film to the windows as an initial layer of protection against fading, then the Hermes fabric “Equateur Imprime” for the window treatments. (A hint of what is being collected in this space).
Our goal was to utilize every inch of this space. Our floor to ceiling cabinetry maximized storage on two walls while on the third wall we removed two doors of a closet and added mirrored doors with drawers beneath to match the cabinetry. This built-in maximized space for shoes with roll out shelving while allowing for a chandelier to be centered perfectly above.
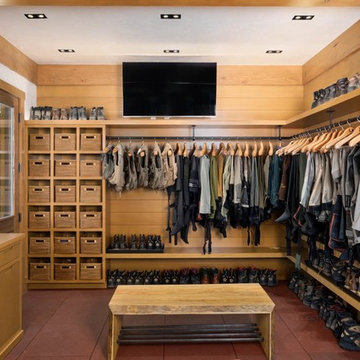
Jeremy Swanson
Großes Uriges Ankleidezimmer mit Vinylboden und rotem Boden in Denver
Großes Uriges Ankleidezimmer mit Vinylboden und rotem Boden in Denver
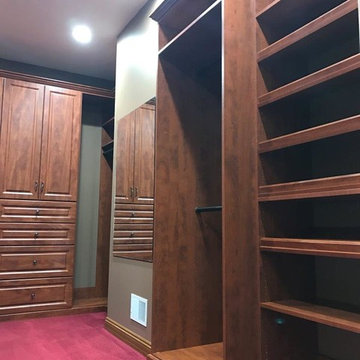
Summer Flame wood color Everyday Collection
Großer, Neutraler Klassischer Begehbarer Kleiderschrank mit profilierten Schrankfronten, dunklen Holzschränken, Teppichboden und rotem Boden in Louisville
Großer, Neutraler Klassischer Begehbarer Kleiderschrank mit profilierten Schrankfronten, dunklen Holzschränken, Teppichboden und rotem Boden in Louisville
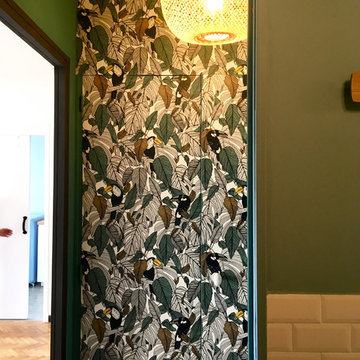
EIngebautes, Kleines Retro Ankleidezimmer mit Kassettenfronten, grünen Schränken, hellem Holzboden und orangem Boden in Marseille
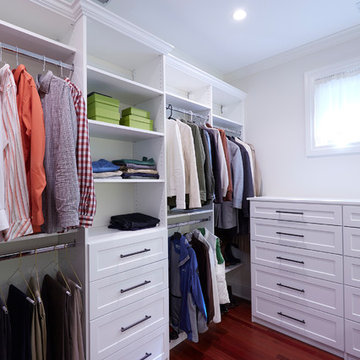
Steve Hamada
Großer, Neutraler Uriger Begehbarer Kleiderschrank mit Schrankfronten im Shaker-Stil, weißen Schränken, dunklem Holzboden und rotem Boden in Chicago
Großer, Neutraler Uriger Begehbarer Kleiderschrank mit Schrankfronten im Shaker-Stil, weißen Schränken, dunklem Holzboden und rotem Boden in Chicago
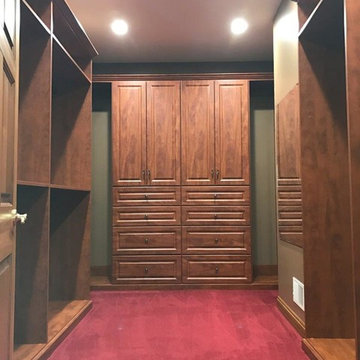
Summer Flame Wood Color Everyday Collection
Großer, Neutraler Klassischer Begehbarer Kleiderschrank mit profilierten Schrankfronten, dunklen Holzschränken, rotem Boden und Teppichboden in Louisville
Großer, Neutraler Klassischer Begehbarer Kleiderschrank mit profilierten Schrankfronten, dunklen Holzschränken, rotem Boden und Teppichboden in Louisville
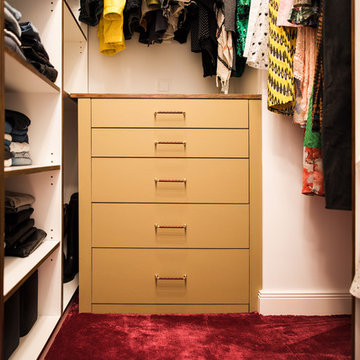
Eine offene Wohnfläche mit abgetrennten Bereichen fürs Wohnen, Essen und Schlafen zeichnen dieses kleine Apartment in Berlin Mitte aus. Das Interior Design verbindet moderne Stücke mit Vintage-Objekten und Maßanfertigungen. Dabei wurden passende Objekte aus ganz Europa zusammengetragen und mit vorhandenen Kunstwerken und Liebhaberstücken verbunden. Mobiliar und Beleuchtung schaffen so einen harmonischen Raum mit Stil und außergewöhnlichen Extras wie Barbie-Kleiderhaken oder der Tapete im Badezimmer, einer Sonderanfertigung.
In die Gesamtgestaltung sind auch passgenaue Tischlerarbeiten integriert. Sie schaffen großen und unauffälligen Stauraum für Schuhe, Bücher und Küchenutensilien. Kleider finden nun zudem in einem begehbaren Schrank Platz.
INTERIOR DESIGN & STYLING: THE INNER HOUSE
MÖBELDESIGN UND UMSETZUNG: Jenny Orgis, https://salon.io/jenny-orgis
FOTOS: © THE INNER HOUSE, Fotograf: Manuel Strunz, www.manuu.eu
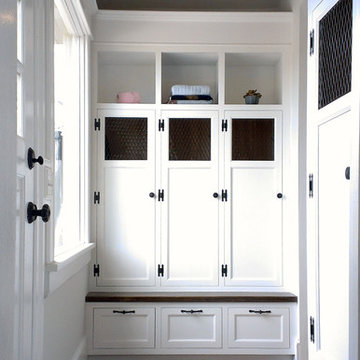
Additions added in Maplewood, NJ including renovated living room, kitchen and deck. CBH Architects. Photo by Greg Martz.
Neutraler, Kleiner Klassischer Begehbarer Kleiderschrank mit Schrankfronten mit vertiefter Füllung, weißen Schränken, Backsteinboden und rotem Boden in New York
Neutraler, Kleiner Klassischer Begehbarer Kleiderschrank mit Schrankfronten mit vertiefter Füllung, weißen Schränken, Backsteinboden und rotem Boden in New York
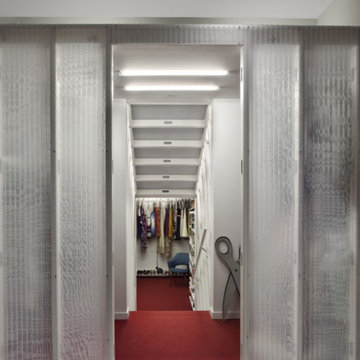
Mittelgroßes Modernes Ankleidezimmer mit Einbauschrank, Teppichboden und rotem Boden in New York
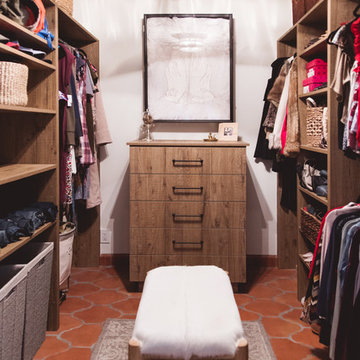
Großer, Neutraler Mediterraner Begehbarer Kleiderschrank mit flächenbündigen Schrankfronten, hellbraunen Holzschränken, Terrakottaboden und orangem Boden in San Diego
Ankleidezimmer mit orangem Boden und rotem Boden Ideen und Design
1