Ankleidezimmer mit hellem Holzboden und Porzellan-Bodenfliesen Ideen und Design
Suche verfeinern:
Budget
Sortieren nach:Heute beliebt
1 – 20 von 8.407 Fotos

Großer Moderner Begehbarer Kleiderschrank mit Glasfronten, dunklen Holzschränken und hellem Holzboden in Berlin
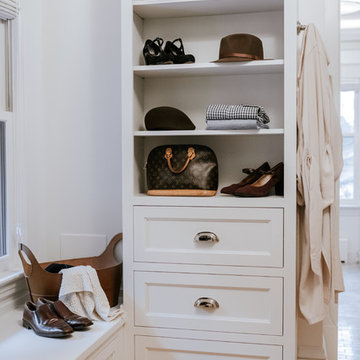
Amanda Marie Studio
Neutraler Klassischer Begehbarer Kleiderschrank mit weißen Schränken, Schrankfronten mit vertiefter Füllung und hellem Holzboden in Minneapolis
Neutraler Klassischer Begehbarer Kleiderschrank mit weißen Schränken, Schrankfronten mit vertiefter Füllung und hellem Holzboden in Minneapolis

This stunning custom master closet is part of a whole house design and renovation project by Haven Design and Construction. The homeowners desired a master suite with a dream closet that had a place for everything. We started by significantly rearranging the master bath and closet floorplan to allow room for a more spacious closet. The closet features lighted storage for purses and shoes, a rolling ladder for easy access to top shelves, pull down clothing rods, an island with clothes hampers and a handy bench, a jewelry center with mirror, and ample hanging storage for clothing.

Geräumiger Klassischer Begehbarer Kleiderschrank mit Schrankfronten mit vertiefter Füllung, blauen Schränken, hellem Holzboden und beigem Boden in Los Angeles

Großes Klassisches Ankleidezimmer mit Schrankfronten im Shaker-Stil, weißen Schränken, hellem Holzboden, beigem Boden, Tapetendecke und Ankleidebereich in Los Angeles
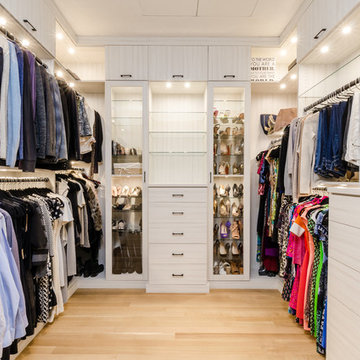
Chastity Cortijo Photography
Neutraler, Geräumiger Moderner Begehbarer Kleiderschrank mit hellem Holzboden und hellen Holzschränken in New York
Neutraler, Geräumiger Moderner Begehbarer Kleiderschrank mit hellem Holzboden und hellen Holzschränken in New York
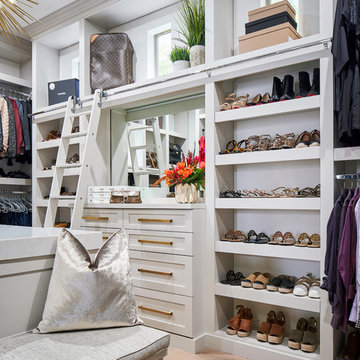
Shoe shelves!! This fabulous closet has built-ins galore. A rolling library ladder lets you access higher areas for extra storage. A closet of your dreams!

Großer Moderner Begehbarer Kleiderschrank mit offenen Schränken, grauen Schränken, hellem Holzboden und beigem Boden in Seattle
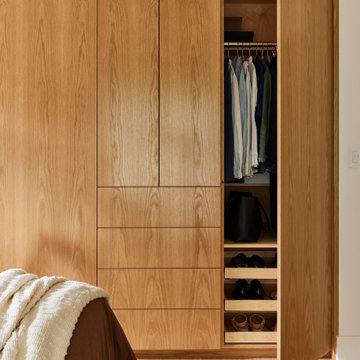
A contemporary new home in an earthy, natural palette.
Mittelgroßes Modernes Ankleidezimmer mit flächenbündigen Schrankfronten, hellen Holzschränken und hellem Holzboden in Los Angeles
Mittelgroßes Modernes Ankleidezimmer mit flächenbündigen Schrankfronten, hellen Holzschränken und hellem Holzboden in Los Angeles
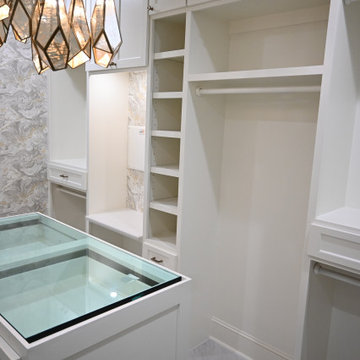
Incredible Master Closet transformation! We gutted the previous closet, installed custom shaker style cabinetry with a sloped edge and custom island with a glass top to create a display case. The porcelain floor tile has marble coloration and creates a gentle flow throughout the space. A beautiful chandelier and wallpaper accent wall completes this elegant Master Closet.

Angled custom built-in cabinets utilizes every inch of this narrow gentlemen's closet. Brass rods, belt and tie racks and beautiful hardware make this a special retreat.
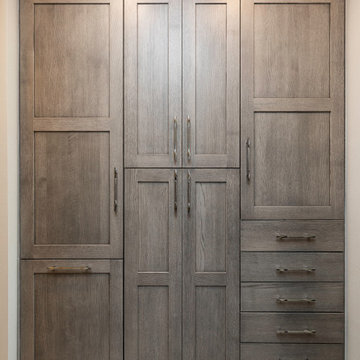
We re-imagined this master suite so that the bed and bath are separated by a well-designed his-and-hers closet. Through the custom closet you'll find a lavish bath with his and hers vanities, and subtle finishes in tones of gray for a peaceful beginning and end to every day.

Contemporary Walk-in Closet
Design: THREE SALT DESIGN Co.
Build: Zalar Homes
Photo: Chad Mellon
Kleiner Moderner Begehbarer Kleiderschrank mit flächenbündigen Schrankfronten, weißen Schränken, Porzellan-Bodenfliesen und schwarzem Boden in Orange County
Kleiner Moderner Begehbarer Kleiderschrank mit flächenbündigen Schrankfronten, weißen Schränken, Porzellan-Bodenfliesen und schwarzem Boden in Orange County
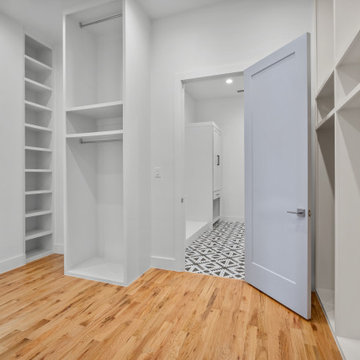
Großes, Neutrales Modernes Ankleidezimmer mit Einbauschrank, offenen Schränken, weißen Schränken, hellem Holzboden und beigem Boden in Dallas

The Kelso's Pantry features stunning French oak hardwood floors that add warmth and elegance to the space. With a large walk-in design, this pantry offers ample storage and easy access to essentials. The light wood pull-out drawers provide functionality and organization, allowing for efficient storage of various items. The melamine shelves in a clean white finish enhance the pantry's brightness and create a crisp and modern look. Together, the French oak hardwood floors, pull-out drawers, and white melamine shelves combine to create a stylish and functional pantry that is both practical and visually appealing.
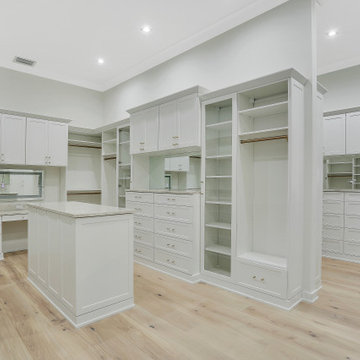
large his/hers closet custom built-ins
Geräumiges, Neutrales Klassisches Ankleidezimmer mit Einbauschrank, weißen Schränken und hellem Holzboden in Miami
Geräumiges, Neutrales Klassisches Ankleidezimmer mit Einbauschrank, weißen Schränken und hellem Holzboden in Miami
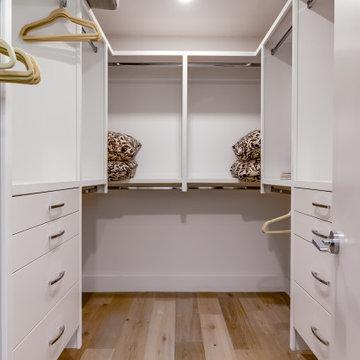
Mittelgroßes Modernes Ankleidezimmer mit Einbauschrank, flächenbündigen Schrankfronten, weißen Schränken und hellem Holzboden in Phoenix

Großes, Neutrales Modernes Ankleidezimmer mit gewölbter Decke, Einbauschrank, Porzellan-Bodenfliesen und grauem Boden in Sonstige
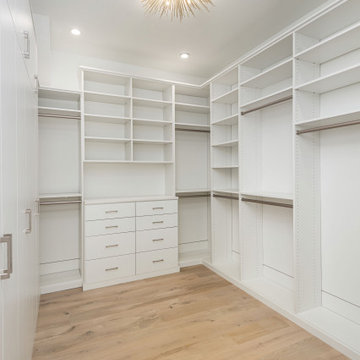
Kids closet with built in storage.
Großer Moderner Begehbarer Kleiderschrank mit flächenbündigen Schrankfronten, weißen Schränken, hellem Holzboden und beigem Boden in Charleston
Großer Moderner Begehbarer Kleiderschrank mit flächenbündigen Schrankfronten, weißen Schränken, hellem Holzboden und beigem Boden in Charleston

Embodying many of the key elements that are iconic in craftsman design, the rooms of this home are both luxurious and welcoming. From a kitchen with a statement range hood and dramatic chiseled edge quartz countertops, to a character-rich basement bar and lounge area, to a fashion-lover's dream master closet, this stunning family home has a special charm for everyone and the perfect space for everything.
Ankleidezimmer mit hellem Holzboden und Porzellan-Bodenfliesen Ideen und Design
1