Ankleidezimmer mit Porzellan-Bodenfliesen und weißem Boden Ideen und Design
Suche verfeinern:
Budget
Sortieren nach:Heute beliebt
1 – 20 von 181 Fotos
1 von 3

Walk-in custom-made closet with solid wood soft closing. It was female closet with white color finish. Porcelain Flooring material (beige color) and flat ceiling. The client received a personalized closet system that’s thoroughly organized, perfectly functional, and stylish to complement his décor and lifestyle. We added an island with a top in marble and jewelry drawers below in the custom walk-in closet.
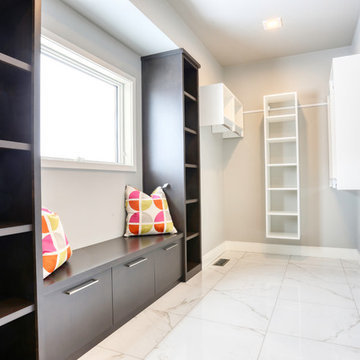
Großer Moderner Begehbarer Kleiderschrank mit flächenbündigen Schrankfronten, Porzellan-Bodenfliesen und weißem Boden in Sonstige
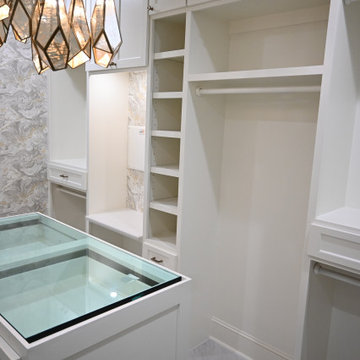
Incredible Master Closet transformation! We gutted the previous closet, installed custom shaker style cabinetry with a sloped edge and custom island with a glass top to create a display case. The porcelain floor tile has marble coloration and creates a gentle flow throughout the space. A beautiful chandelier and wallpaper accent wall completes this elegant Master Closet.
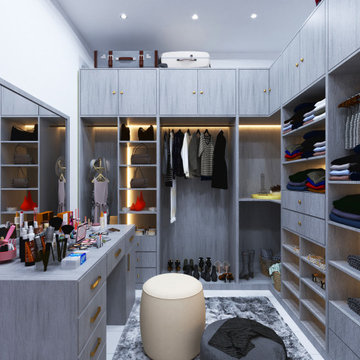
Kleiner Moderner Begehbarer Kleiderschrank mit offenen Schränken, hellen Holzschränken, Porzellan-Bodenfliesen und weißem Boden in Sonstige
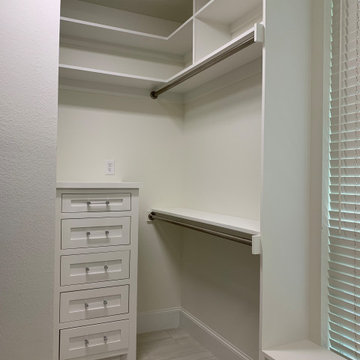
Mittelgroßer, Neutraler Klassischer Begehbarer Kleiderschrank mit Schrankfronten im Shaker-Stil, weißen Schränken, Porzellan-Bodenfliesen und weißem Boden in Dallas
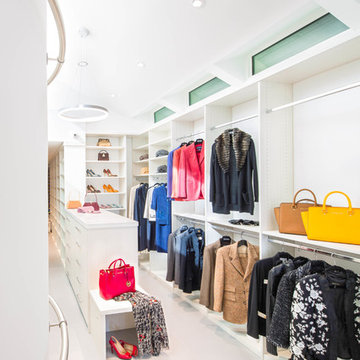
The perfect closet with plenty of storage for His and Hers.
Photo: Stephanie Lavigne Villeneuve
Großer, Neutraler Moderner Begehbarer Kleiderschrank mit weißen Schränken, Porzellan-Bodenfliesen, offenen Schränken und weißem Boden in Miami
Großer, Neutraler Moderner Begehbarer Kleiderschrank mit weißen Schränken, Porzellan-Bodenfliesen, offenen Schränken und weißem Boden in Miami
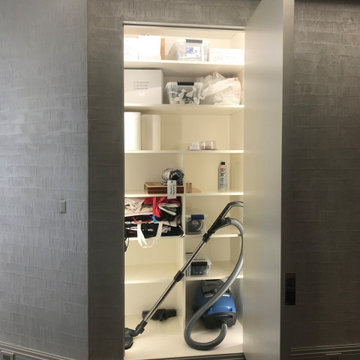
Fancy broom closet built into the hallway. Textured painted metallic doors.
EIngebautes, Mittelgroßes, Neutrales Modernes Ankleidezimmer mit flächenbündigen Schrankfronten, grauen Schränken, Porzellan-Bodenfliesen und weißem Boden in New York
EIngebautes, Mittelgroßes, Neutrales Modernes Ankleidezimmer mit flächenbündigen Schrankfronten, grauen Schränken, Porzellan-Bodenfliesen und weißem Boden in New York
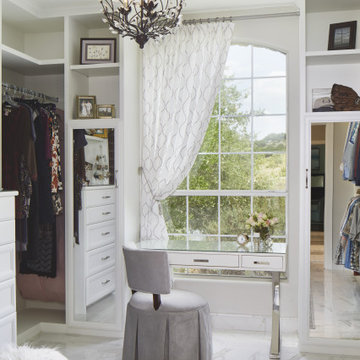
Dressing table is located in the walk in closet with lots of natural light . A beautiful place to get ready for your day.
Mittelgroßes Klassisches Ankleidezimmer mit Ankleidebereich, weißen Schränken, Porzellan-Bodenfliesen, weißem Boden und offenen Schränken in Austin
Mittelgroßes Klassisches Ankleidezimmer mit Ankleidebereich, weißen Schränken, Porzellan-Bodenfliesen, weißem Boden und offenen Schränken in Austin
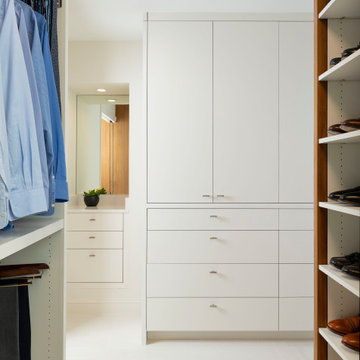
Mittelgroßes Modernes Ankleidezimmer mit flächenbündigen Schrankfronten, hellbraunen Holzschränken, Porzellan-Bodenfliesen und weißem Boden in Dallas
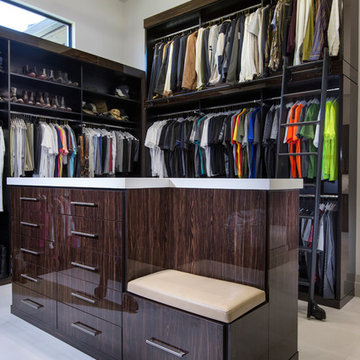
Großer, Neutraler Klassischer Begehbarer Kleiderschrank mit flächenbündigen Schrankfronten, dunklen Holzschränken, Porzellan-Bodenfliesen und weißem Boden in Orlando
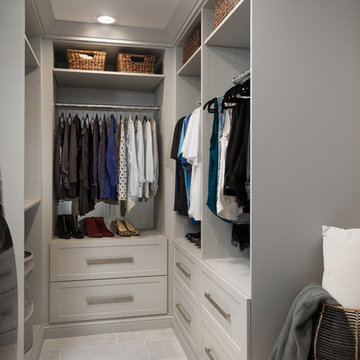
Custom built-in gray master closet with laundry.
Photo Credit - Studio Three Beau
Mittelgroßer Klassischer Begehbarer Kleiderschrank mit Schrankfronten im Shaker-Stil, grauen Schränken, Porzellan-Bodenfliesen und weißem Boden in Sonstige
Mittelgroßer Klassischer Begehbarer Kleiderschrank mit Schrankfronten im Shaker-Stil, grauen Schränken, Porzellan-Bodenfliesen und weißem Boden in Sonstige
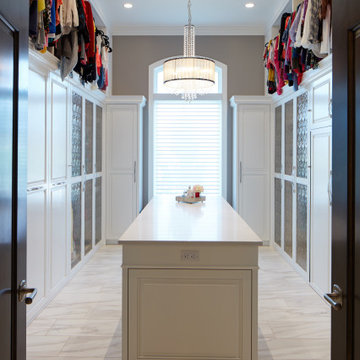
Großer, Neutraler Klassischer Begehbarer Kleiderschrank mit profilierten Schrankfronten, weißen Schränken, Porzellan-Bodenfliesen und weißem Boden in Omaha
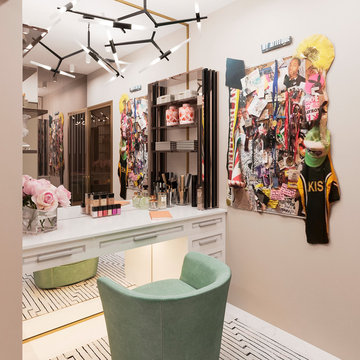
Kleines Modernes Ankleidezimmer mit Ankleidebereich, flächenbündigen Schrankfronten, beigen Schränken, Porzellan-Bodenfliesen und weißem Boden in Sonstige

This home had a previous master bathroom remodel and addition with poor layout. Our homeowners wanted a whole new suite that was functional and beautiful. They wanted the new bathroom to feel bigger with more functional space. Their current bathroom was choppy with too many walls. The lack of storage in the bathroom and the closet was a problem and they hated the cabinets. They have a really nice large back yard and the views from the bathroom should take advantage of that.
We decided to move the main part of the bathroom to the rear of the bathroom that has the best view and combine the closets into one closet, which required moving all of the plumbing, as well as the entrance to the new bathroom. Where the old toilet, tub and shower were is now the new extra-large closet. We had to frame in the walls where the glass blocks were once behind the tub and the old doors that once went to the shower and water closet. We installed a new soft close pocket doors going into the water closet and the new closet. A new window was added behind the tub taking advantage of the beautiful backyard. In the partial frameless shower we installed a fogless mirror, shower niches and a large built in bench. . An articulating wall mount TV was placed outside of the closet, to be viewed from anywhere in the bathroom.
The homeowners chose some great floating vanity cabinets to give their new bathroom a more modern feel that went along great with the large porcelain tile flooring. A decorative tumbled marble mosaic tile was chosen for the shower walls, which really makes it a wow factor! New recessed can lights were added to brighten up the room, as well as four new pendants hanging on either side of the three mirrors placed above the seated make-up area and sinks.
Design/Remodel by Hatfield Builders & Remodelers | Photography by Versatile Imaging
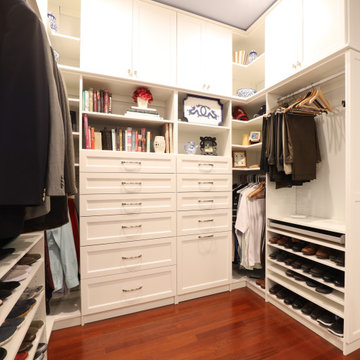
Amazing transformation for an amazing couple! This bathroom and master closet was closed up and had a lot of wasted space. The new space is fresh and full of storage.
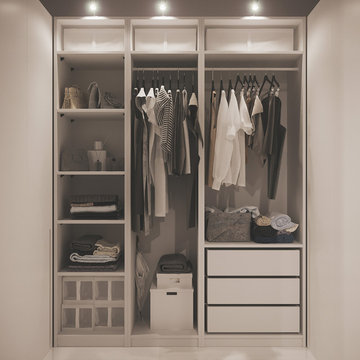
Kleiner Moderner Begehbarer Kleiderschrank mit flächenbündigen Schrankfronten, weißen Schränken, Porzellan-Bodenfliesen und weißem Boden in Valencia
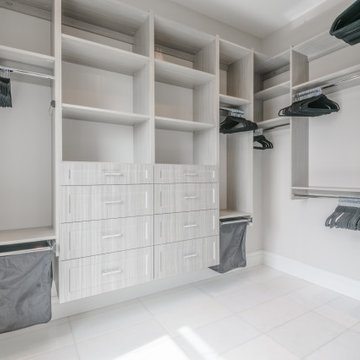
Mittelgroßer, Neutraler Moderner Begehbarer Kleiderschrank mit Schrankfronten mit vertiefter Füllung, hellen Holzschränken, Porzellan-Bodenfliesen und weißem Boden in Sonstige
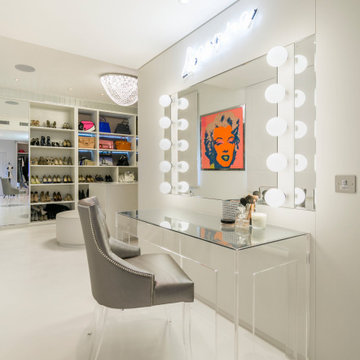
Großes Modernes Ankleidezimmer mit Ankleidebereich, Porzellan-Bodenfliesen und weißem Boden in London
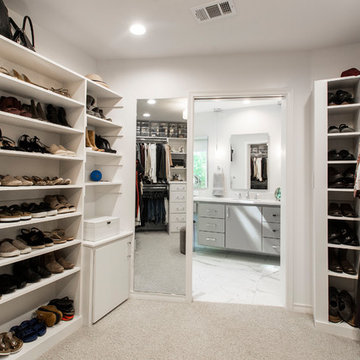
This home had a previous master bathroom remodel and addition with poor layout. Our homeowners wanted a whole new suite that was functional and beautiful. They wanted the new bathroom to feel bigger with more functional space. Their current bathroom was choppy with too many walls. The lack of storage in the bathroom and the closet was a problem and they hated the cabinets. They have a really nice large back yard and the views from the bathroom should take advantage of that.
We decided to move the main part of the bathroom to the rear of the bathroom that has the best view and combine the closets into one closet, which required moving all of the plumbing, as well as the entrance to the new bathroom. Where the old toilet, tub and shower were is now the new extra-large closet. We had to frame in the walls where the glass blocks were once behind the tub and the old doors that once went to the shower and water closet. We installed a new soft close pocket doors going into the water closet and the new closet. A new window was added behind the tub taking advantage of the beautiful backyard. In the partial frameless shower we installed a fogless mirror, shower niches and a large built in bench. . An articulating wall mount TV was placed outside of the closet, to be viewed from anywhere in the bathroom.
The homeowners chose some great floating vanity cabinets to give their new bathroom a more modern feel that went along great with the large porcelain tile flooring. A decorative tumbled marble mosaic tile was chosen for the shower walls, which really makes it a wow factor! New recessed can lights were added to brighten up the room, as well as four new pendants hanging on either side of the three mirrors placed above the seated make-up area and sinks.
Design/Remodel by Hatfield Builders & Remodelers | Photography by Versatile Imaging
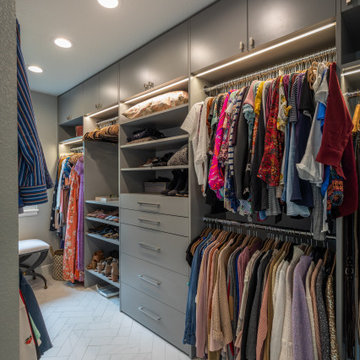
This Fashionista's bathroom would not be complete without a custom closet! This closet features heated floor, LED lighting, ample storage, and even a place for the commercial clothes steamer.
Ankleidezimmer mit Porzellan-Bodenfliesen und weißem Boden Ideen und Design
1