Exklusive Ankleidezimmer mit profilierten Schrankfronten Ideen und Design
Suche verfeinern:
Budget
Sortieren nach:Heute beliebt
1 – 20 von 671 Fotos
1 von 3
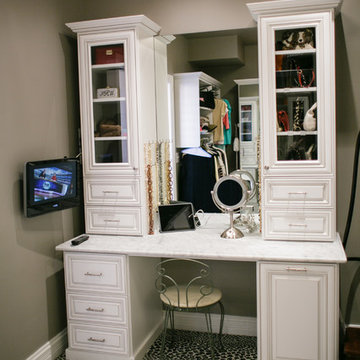
This master closets boasts a full vanity area with mirror. Built in side cabinets and drawers make it perfect vanity area.
Großes, Neutrales Klassisches Ankleidezimmer mit Ankleidebereich, profilierten Schrankfronten, weißen Schränken, Teppichboden und buntem Boden in Atlanta
Großes, Neutrales Klassisches Ankleidezimmer mit Ankleidebereich, profilierten Schrankfronten, weißen Schränken, Teppichboden und buntem Boden in Atlanta
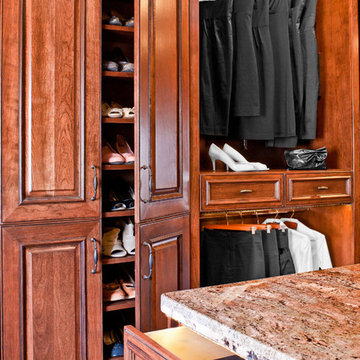
Keechi Creek Builders
Großer Klassischer Begehbarer Kleiderschrank mit profilierten Schrankfronten, hellbraunen Holzschränken und braunem Holzboden in Houston
Großer Klassischer Begehbarer Kleiderschrank mit profilierten Schrankfronten, hellbraunen Holzschränken und braunem Holzboden in Houston
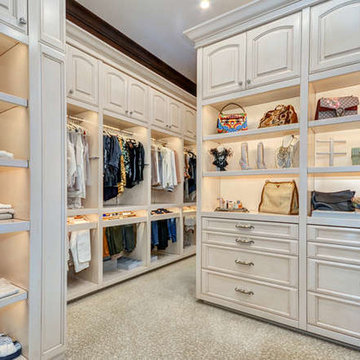
A large and elegant walk-in closet adorned with a striking floral motif. We combined dramatic and dainty prints for an exciting layering and integration of scale . Due to the striking look of florals, we mixed & matched them with other playful graphics, including butterfly prints to simple geometric shapes. We kept the color palettes cohesive with the rest of the home, so lots of gorgeous soft greens and blush tones!
For maximum organization and ample storage, we designed custom built-ins. Shelving, cabinets, and drawers were customized in size, ensuring their belongings had a perfect place to rest.
Home located in Tampa, Florida. Designed by Florida-based interior design firm Crespo Design Group, who also serves Malibu, Tampa, New York City, the Caribbean, and other areas throughout the United States.

We love this master closet with marble countertops, crystal chandeliers, and custom cabinetry.
Geräumiges Mediterranes Ankleidezimmer mit Ankleidebereich, profilierten Schrankfronten, hellen Holzschränken und Travertin in Phoenix
Geräumiges Mediterranes Ankleidezimmer mit Ankleidebereich, profilierten Schrankfronten, hellen Holzschränken und Travertin in Phoenix
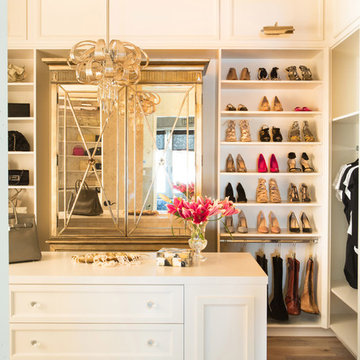
Lori Dennis Interior Design
SoCal Contractor Construction
Erika Bierman Photography
Großer Mediterraner Begehbarer Kleiderschrank mit profilierten Schrankfronten, weißen Schränken und braunem Holzboden in San Diego
Großer Mediterraner Begehbarer Kleiderschrank mit profilierten Schrankfronten, weißen Schränken und braunem Holzboden in San Diego
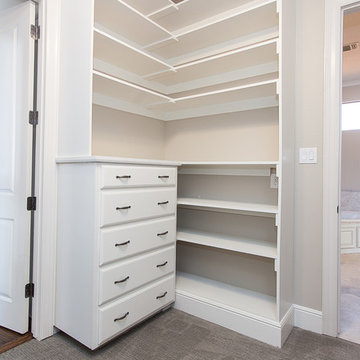
Großer, Neutraler Klassischer Begehbarer Kleiderschrank mit profilierten Schrankfronten, weißen Schränken und Teppichboden in Dallas
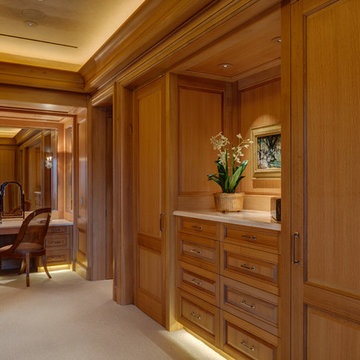
The millwork in the VIP Guest Bedroom and Dressing Room in slip matched rift and quartersawn white oak is an extraordinary example of the millworks art.
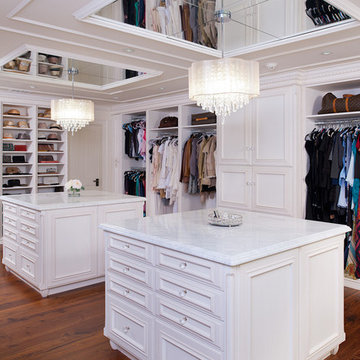
Craig Thompson Photography
Geräumiges Klassisches Ankleidezimmer mit Ankleidebereich, weißen Schränken, hellem Holzboden und profilierten Schrankfronten in Sonstige
Geräumiges Klassisches Ankleidezimmer mit Ankleidebereich, weißen Schränken, hellem Holzboden und profilierten Schrankfronten in Sonstige

This incredibly amazing closet is custom in every way imaginable. It was designed to meet the specific needs of our client. The cabinetry was slightly glazed and load with extensive detail. The millwork is completely custom. The rolling ladder moves around entire closet for upper storage including the shoe rack. Several pull out and slide out shelves. We also included slide out drawers for jewelry and a custom area inside the glass for hanging necklaces.
The custom window nook has storage bench and the center of the room has a chandelier that finishes this room beautifully”
Closet ideas:
If you run out of room in your closet, maybe take it to a wall in the bedroom or make a bedroom into a master closet if you can spare the room”
“I love the idea of a perpendicular rail to hang an outfit before you put it on, with a low shelf for shoes”
“Arrange your wardrobe like a display. It’s important to have everything you own in view, or it’s possible you’ll forget you ever bought it. If you set it up as if you were styling a store, you’ll enjoy everyday shopping your own closet!”
“Leaving 24 inches for hanging on each side of the closet and 24 inches as a walk way. I think if you have hanging on one side and drawers and shelves on the other. Also be sure and leave long hanging space on side of the closest.
“If you travel the island can work as packing space. If you have the room designate a storage area for luggage.”
“Pull down bars are great for tall closets for additional storage in hard to reach spaces.”
“What is the size of the closet” Its 480 sq. ft.”
Anther closet idea from Sweetlake Interior Design in Houston TX.”
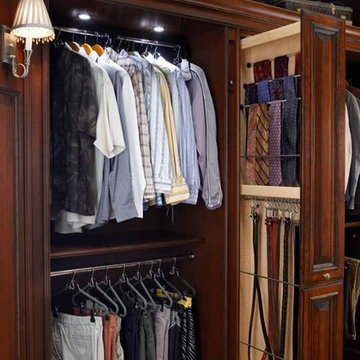
Tall pull-out tower with partition centered. Cabinet houses storage for belts and ties. Either side of tower has short hanging storage. All cabinets are Wood-Mode 84 featuring the Barcelona Raised door style on Cherry with an Esquire finish.
Wood-Mode Promotional Pictures, all rights reserved
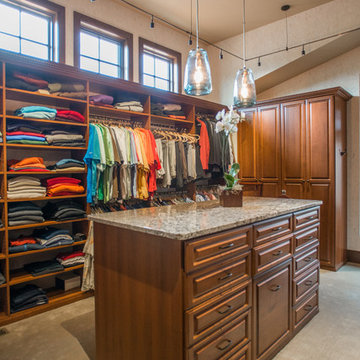
This beautiful closet is part of a new construction build with Comito Building and Design. The room is approx 16' x 16' with ceiling over 14' in some areas. This allowed us to do triple hang with pull down rods to maximize storage. We created a "showcase" for treasured items in a lighted cabinet with glass doors and glass shelves. Even CInderella couldn't have asked more from her Prince Charming!
Photographed by Libbie Martin
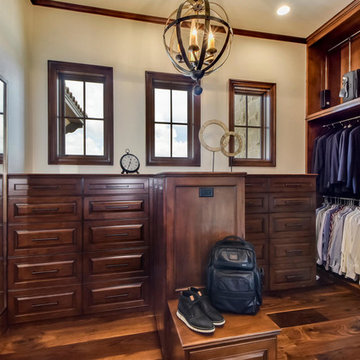
Twist Tour
Großer Mediterraner Begehbarer Kleiderschrank mit profilierten Schrankfronten, hellbraunen Holzschränken und braunem Holzboden in Austin
Großer Mediterraner Begehbarer Kleiderschrank mit profilierten Schrankfronten, hellbraunen Holzschränken und braunem Holzboden in Austin
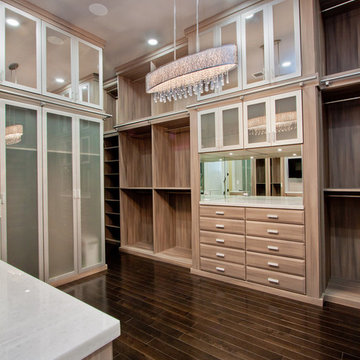
Geräumiger Klassischer Begehbarer Kleiderschrank mit profilierten Schrankfronten, dunklen Holzschränken und dunklem Holzboden in Miami

An extraordinary walk-in closet with a custom storage item for shoes and clothing.
Geräumiger Klassischer Begehbarer Kleiderschrank mit profilierten Schrankfronten, braunen Schränken, braunem Holzboden und braunem Boden in Indianapolis
Geräumiger Klassischer Begehbarer Kleiderschrank mit profilierten Schrankfronten, braunen Schränken, braunem Holzboden und braunem Boden in Indianapolis
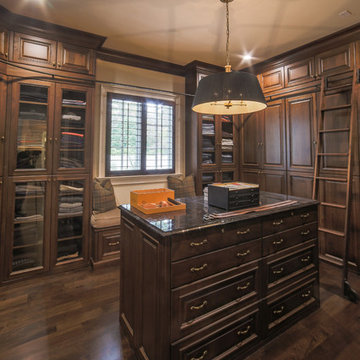
The gentleman's closet contains walnut, raised panel cabinets that reach to the ceiling, customized by the home owner not only to hold clothing and accessories, but to also look like a fine clothier. A drum-style Baker chandelier hangs over the island, and recessed LED lights are designed to come on when the doors are opened. A rolling brass ladder circles the room so that lesser used items can be reached on the upper cabinets. Ralph Lauren wool plaid wool pillows and mohair seat adorn the bench under the window. The plantation shuts are painted in a masculine color to compliment the room.
Designed by Melodie Durham of Durham Designs & Consulting, LLC. Photo by Livengood Photographs [www.livengoodphotographs.com/design].
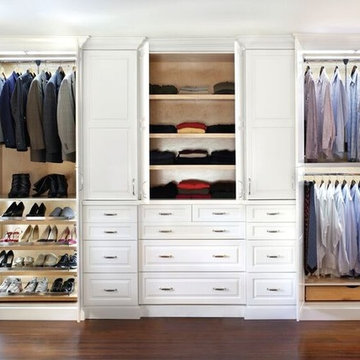
Arthur Zobel
Mittelgroßer, Neutraler Klassischer Begehbarer Kleiderschrank mit profilierten Schrankfronten, weißen Schränken und dunklem Holzboden
Mittelgroßer, Neutraler Klassischer Begehbarer Kleiderschrank mit profilierten Schrankfronten, weißen Schränken und dunklem Holzboden
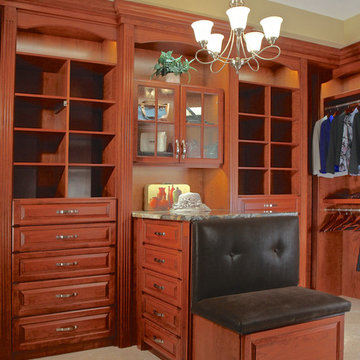
Phot by Richard Lanenga
Großer Klassischer Begehbarer Kleiderschrank mit profilierten Schrankfronten, hellbraunen Holzschränken und Travertin in Chicago
Großer Klassischer Begehbarer Kleiderschrank mit profilierten Schrankfronten, hellbraunen Holzschränken und Travertin in Chicago
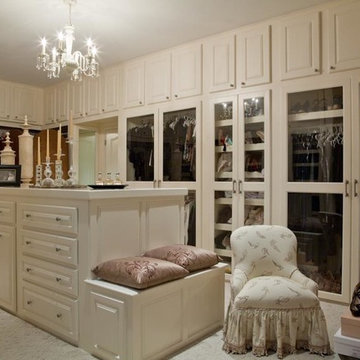
sam gray photography
Geräumiger Klassischer Begehbarer Kleiderschrank mit profilierten Schrankfronten, weißen Schränken und Teppichboden in Boston
Geräumiger Klassischer Begehbarer Kleiderschrank mit profilierten Schrankfronten, weißen Schränken und Teppichboden in Boston
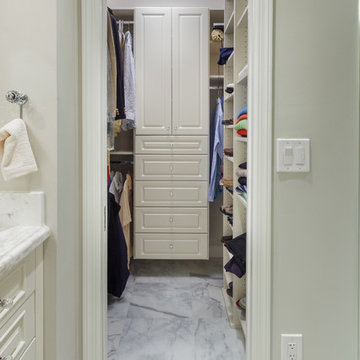
Steven Mednick
Mittelgroßer Klassischer Begehbarer Kleiderschrank mit profilierten Schrankfronten, weißen Schränken und Marmorboden in Miami
Mittelgroßer Klassischer Begehbarer Kleiderschrank mit profilierten Schrankfronten, weißen Schränken und Marmorboden in Miami
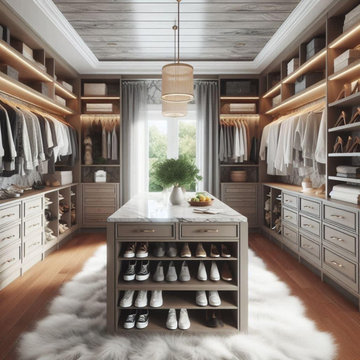
Großes, Neutrales Klassisches Ankleidezimmer mit Einbauschrank, profilierten Schrankfronten, grauen Schränken und hellem Holzboden in Sonstige
Exklusive Ankleidezimmer mit profilierten Schrankfronten Ideen und Design
1