Ankleidezimmer mit profilierten Schrankfronten und Lamellenschränken Ideen und Design
Suche verfeinern:
Budget
Sortieren nach:Heute beliebt
1 – 20 von 5.163 Fotos

A custom walk-in with the exact location, size and type of storage that TVCI's customer desired. The benefit of hiring a custom cabinet maker.
Großer, Neutraler Moderner Begehbarer Kleiderschrank mit profilierten Schrankfronten, weißen Schränken, grauem Boden und Kalkstein in Dallas
Großer, Neutraler Moderner Begehbarer Kleiderschrank mit profilierten Schrankfronten, weißen Schränken, grauem Boden und Kalkstein in Dallas
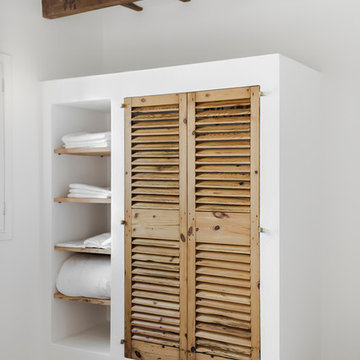
EIngebautes, Kleines, Neutrales Mediterranes Ankleidezimmer mit hellen Holzschränken, Betonboden und Lamellenschränken in Barcelona
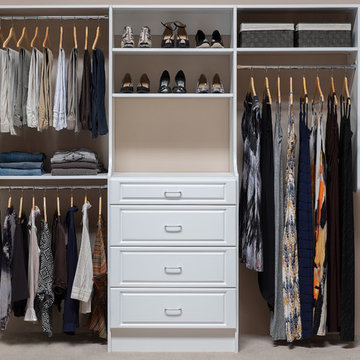
EIngebautes, Mittelgroßes Modernes Ankleidezimmer mit profilierten Schrankfronten, weißen Schränken und Teppichboden in Boston

This master walk-in closet was completed in antique white with lots shelving, hanging space and pullout laundry hampers to accompany the washer and dryer incorporated into the space for this busy mom. A large island with raised panel drawer fronts and oil rubbed bronze hardware was designed for laundry time in mind. This picture was taken before the island counter top was installed.
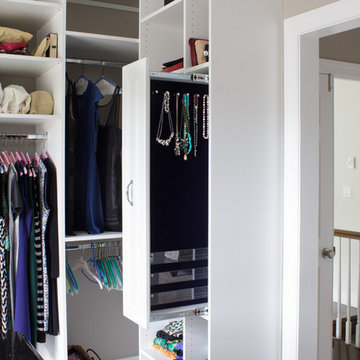
As practical as it is stylish, this sophisticated master dressing room is filled with storage savvy elements. With today’s ever changing fashion, there is a greater need for adjustable hanging heights and shelving areas. Shoes range from flats to stilettos, so it’s important to consider the appropriate space heel heights require to reduce scratching and to allow for breathing room. A center island brings the best of wardrobe and grooming organization together in one perfect package. It’s here you can: organize your jewelry, scarves and other accessories, create a makeup and styling area, and even fold your garments.
Kara Lashuay

Utility closets are most commonly used to house your practical day-to-day appliances and supplies. Featured in a prefinished maple and white painted oak, this layout is a perfect blend of style and function.
transFORM’s bifold hinge decorative doors, fold at the center, taking up less room when opened than conventional style doors.
Thanks to a generous amount of shelving, this tall and slim unit allows you to store everyday household items in a smart and organized way.
Top shelves provide enough depth to hold your extra towels and bulkier linens. Cleaning supplies are easy to locate and arrange with our pull-out trays. Our sliding chrome basket not only matches the cabinet’s finishes but also serves as a convenient place to store your dirty dusting cloths until laundry day.
The space is maximized with smart storage features like an Elite Broom Hook, which is designed to keep long-handled items upright and out of the way.
An organized utility closet is essential to keeping things in order during your day-to-day chores. transFORM’s custom closets can provide you with an efficient layout that places everything you need within reach.
Photography by Ken Stabile
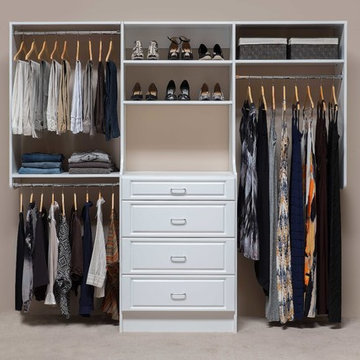
EIngebautes, Kleines Klassisches Ankleidezimmer mit profilierten Schrankfronten, weißen Schränken und Teppichboden in Denver
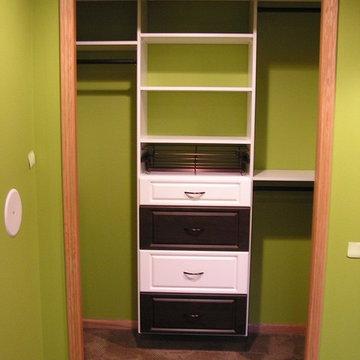
Tailored Living makes the most of your reach-in closets. You don't need to live with just a shelf and pole. We can add more shelves, more hanging, and more space with our custom designs.
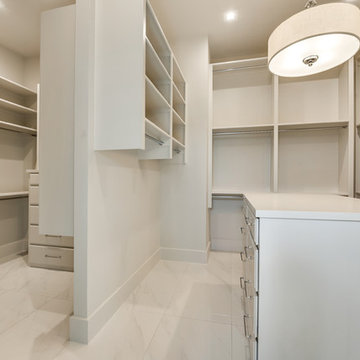
Großer, Neutraler Moderner Begehbarer Kleiderschrank mit Lamellenschränken, weißen Schränken, Marmorboden und weißem Boden in Dallas
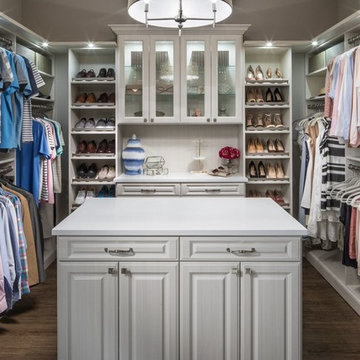
Großes, Neutrales Modernes Ankleidezimmer mit Ankleidebereich, profilierten Schrankfronten, weißen Schränken, dunklem Holzboden und braunem Boden in Seattle
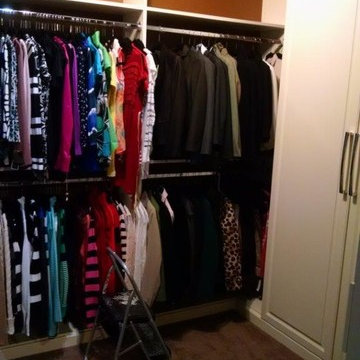
Mittelgroßer, Neutraler Klassischer Begehbarer Kleiderschrank mit profilierten Schrankfronten, weißen Schränken, Teppichboden und braunem Boden in Louisville
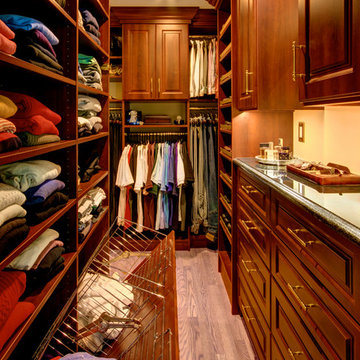
Shiraz Cherry Walk In Closet. built in drawers, hampers, under counter lighting and more.
Photos by Denis
Mittelgroßer Klassischer Begehbarer Kleiderschrank mit profilierten Schrankfronten, dunklen Holzschränken, braunem Holzboden und braunem Boden in Sonstige
Mittelgroßer Klassischer Begehbarer Kleiderschrank mit profilierten Schrankfronten, dunklen Holzschränken, braunem Holzboden und braunem Boden in Sonstige
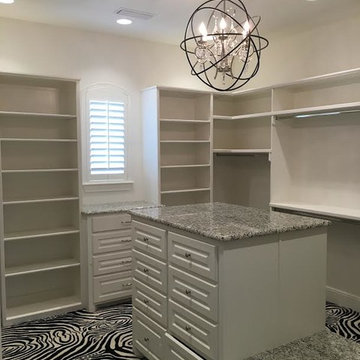
Großes Klassisches Ankleidezimmer mit Ankleidebereich, profilierten Schrankfronten, weißen Schränken, Teppichboden und buntem Boden in Austin
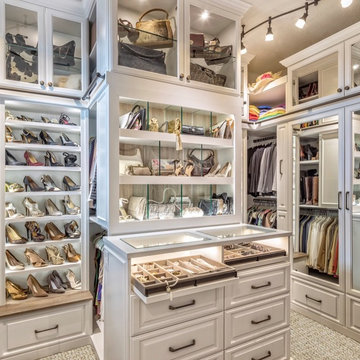
Klassischer Begehbarer Kleiderschrank mit profilierten Schrankfronten, weißen Schränken, Teppichboden und grauem Boden in Miami
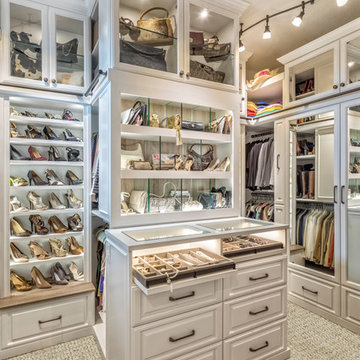
A white painted wood walk-in closet featuring dazzling built-in displays highlights jewelry, handbags, and shoes with a glass island countertop, custom velvet-lined trays, and LED accents. Floor-to-ceiling cabinetry utilizes every square inch of useable wall space in style.
See more photos of this project under "Glam Walk-in w/ LED Accents"

Mike Kaskel
Mittelgroßes, Neutrales Klassisches Ankleidezimmer mit profilierten Schrankfronten, grauen Schränken, Teppichboden und beigem Boden in San Francisco
Mittelgroßes, Neutrales Klassisches Ankleidezimmer mit profilierten Schrankfronten, grauen Schränken, Teppichboden und beigem Boden in San Francisco
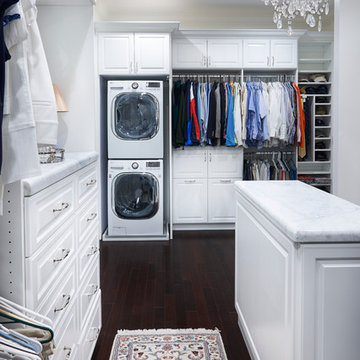
Brazilian Cherry (Jatoba Ebony-Expresso Stain with 35% sheen) Solid Prefinished 3/4" x 3 1/4" x RL 1'-7' Premium/A Grade 22.7 sqft per box X 237 boxes = 5390 sqft
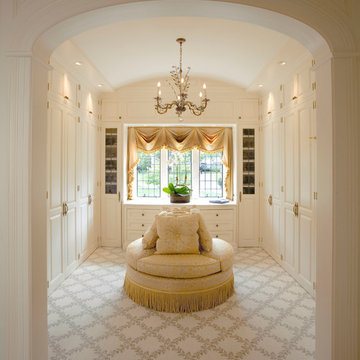
Großer, Neutraler Klassischer Begehbarer Kleiderschrank mit weißen Schränken, Teppichboden und profilierten Schrankfronten in New York

The homeowner wanted this bonus room area to function as additional storage and create a boutique dressing room for their daughter since she only had smaller reach in closets in her bedroom area. The project was completed using a white melamine and traditional raised panel doors. The design includes double hanging sections, shoe & boot storage, upper ‘cubbies’ for extra storage or a decorative display area, a wall length of drawers with a window bench and a vanity sitting area. The design is completed with fluted columns, large crown molding, and decorative applied end panels. The full length mirror was a must add for wardrobe checks.
Designed by Marcia Spinosa for Closet Organizing Systems
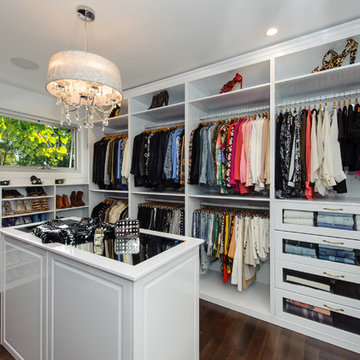
This large walk in closet space was completely reorganised to ensure that the entire space was more user friendly on a day to day basis for this very busy client. Its is now a beautiful luxury wardrobe, that is very user friendly.
Ankleidezimmer mit profilierten Schrankfronten und Lamellenschränken Ideen und Design
1