Ankleidezimmer mit profilierten Schrankfronten und offenen Schränken Ideen und Design
Suche verfeinern:
Budget
Sortieren nach:Heute beliebt
1 – 20 von 14.619 Fotos

Alise O'Brien Photography
Klassischer Begehbarer Kleiderschrank mit offenen Schränken, weißen Schränken, Teppichboden und grauem Boden in St. Louis
Klassischer Begehbarer Kleiderschrank mit offenen Schränken, weißen Schränken, Teppichboden und grauem Boden in St. Louis

What woman doesn't need a space of their own?!? With this gorgeous dressing room my client is able to relax and enjoy the process of getting ready for her day. We kept the hanging open and easily accessible while still giving a boutique feel to the space. We paint matched the existing room crown to give this unit a truly built in look.
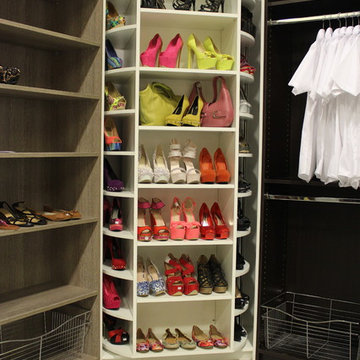
The Revolving Closet Organizer is an Advanced Space Solution System, It will allow you to manage your space smart and officiant. It is trendy and fun. you could manage any s pace with our amazing system.
Brand: The Revolving Closet
The Revolving Closet Organizer
Tel: 754.217.3420
www.RevolvingOrganizer.com

Approximately 160 square feet, this classy HIS & HER Master Closet is the first Oregon project of Closet Theory. Surrounded by the lush Oregon green beauty, this exquisite 5br/4.5b new construction in prestigious Dunthorpe, Oregon needed a master closet to match.
Features of the closet:
White paint grade wood cabinetry with base and crown
Cedar lining for coats behind doors
Furniture accessories include chandelier and ottoman
Lingerie Inserts
Pull-out Hooks
Tie Racks
Belt Racks
Flat Adjustable Shoe Shelves
Full Length Framed Mirror
Maison Inc. was lead designer for the home, Ryan Lynch of Tricolor Construction was GC, and Kirk Alan Wood & Design were the fabricators.
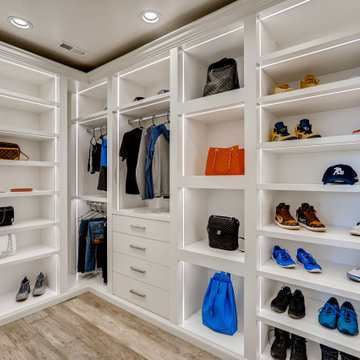
Modern, white, bright walk-in closet with custom lighting and double-thick panels. His and her sides include room for purses, shoes, briefcases, and plenty of space for clothing. 4 drawers are included on each side of the closet.
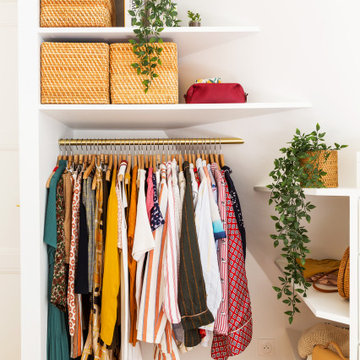
Il n'a pas été facile de savoir quoi faire de ces murs en pente, mais la solution a été trouvée: ce sera un dressing ouvert sur mesure !
Avec des étagères ouvertes et un meuble tiroirs.
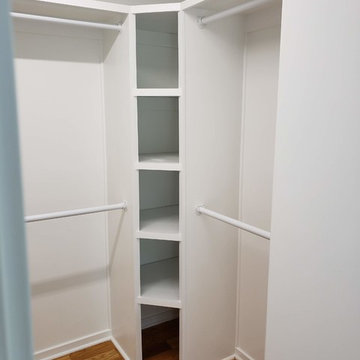
Mittelgroßer, Neutraler Moderner Begehbarer Kleiderschrank mit offenen Schränken, weißen Schränken, braunem Holzboden und braunem Boden in Raleigh

A custom walk-in with the exact location, size and type of storage that TVCI's customer desired. The benefit of hiring a custom cabinet maker.
Großer, Neutraler Moderner Begehbarer Kleiderschrank mit profilierten Schrankfronten, weißen Schränken, grauem Boden und Kalkstein in Dallas
Großer, Neutraler Moderner Begehbarer Kleiderschrank mit profilierten Schrankfronten, weißen Schränken, grauem Boden und Kalkstein in Dallas

Neutraler Country Begehbarer Kleiderschrank mit offenen Schränken, weißen Schränken, braunem Holzboden und braunem Boden in Houston

Mittelgroßer, Neutraler Klassischer Begehbarer Kleiderschrank mit offenen Schränken, weißen Schränken, braunem Holzboden und braunem Boden in Houston

Klassisches Ankleidezimmer mit Ankleidebereich, offenen Schränken, weißen Schränken, grauem Boden und Marmorboden in Nashville
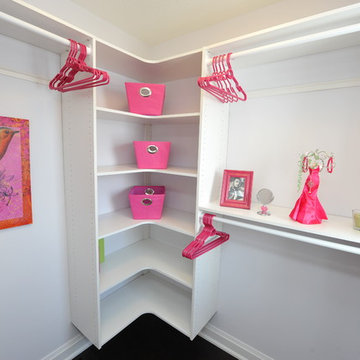
Easy Track closet
Kleiner Moderner Begehbarer Kleiderschrank mit offenen Schränken, weißen Schränken, dunklem Holzboden und braunem Boden in Toronto
Kleiner Moderner Begehbarer Kleiderschrank mit offenen Schränken, weißen Schränken, dunklem Holzboden und braunem Boden in Toronto
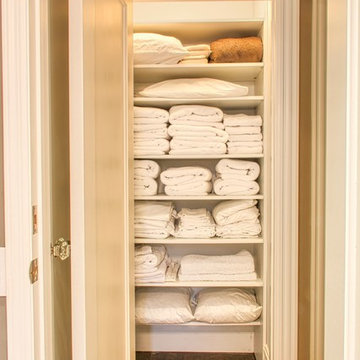
EIngebautes, Kleines, Neutrales Klassisches Ankleidezimmer mit offenen Schränken, weißen Schränken und braunem Holzboden in Orange County

Geräumiger, Neutraler Klassischer Begehbarer Kleiderschrank mit offenen Schränken, weißen Schränken und Teppichboden in Nashville
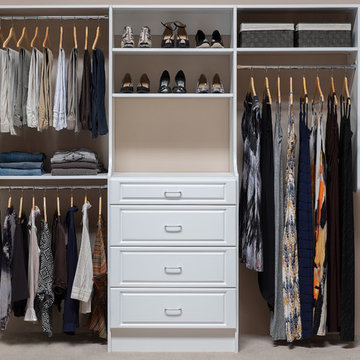
EIngebautes, Mittelgroßes Modernes Ankleidezimmer mit profilierten Schrankfronten, weißen Schränken und Teppichboden in Boston

This master walk-in closet was completed in antique white with lots shelving, hanging space and pullout laundry hampers to accompany the washer and dryer incorporated into the space for this busy mom. A large island with raised panel drawer fronts and oil rubbed bronze hardware was designed for laundry time in mind. This picture was taken before the island counter top was installed.
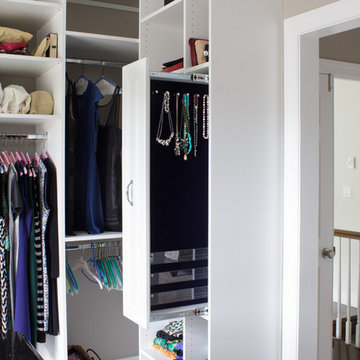
As practical as it is stylish, this sophisticated master dressing room is filled with storage savvy elements. With today’s ever changing fashion, there is a greater need for adjustable hanging heights and shelving areas. Shoes range from flats to stilettos, so it’s important to consider the appropriate space heel heights require to reduce scratching and to allow for breathing room. A center island brings the best of wardrobe and grooming organization together in one perfect package. It’s here you can: organize your jewelry, scarves and other accessories, create a makeup and styling area, and even fold your garments.
Kara Lashuay

Utility closets are most commonly used to house your practical day-to-day appliances and supplies. Featured in a prefinished maple and white painted oak, this layout is a perfect blend of style and function.
transFORM’s bifold hinge decorative doors, fold at the center, taking up less room when opened than conventional style doors.
Thanks to a generous amount of shelving, this tall and slim unit allows you to store everyday household items in a smart and organized way.
Top shelves provide enough depth to hold your extra towels and bulkier linens. Cleaning supplies are easy to locate and arrange with our pull-out trays. Our sliding chrome basket not only matches the cabinet’s finishes but also serves as a convenient place to store your dirty dusting cloths until laundry day.
The space is maximized with smart storage features like an Elite Broom Hook, which is designed to keep long-handled items upright and out of the way.
An organized utility closet is essential to keeping things in order during your day-to-day chores. transFORM’s custom closets can provide you with an efficient layout that places everything you need within reach.
Photography by Ken Stabile
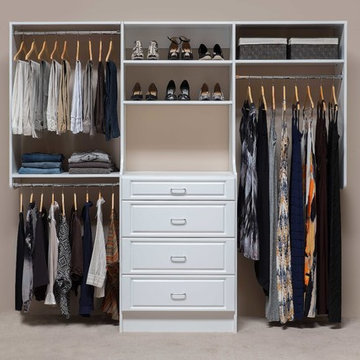
EIngebautes, Kleines Klassisches Ankleidezimmer mit profilierten Schrankfronten, weißen Schränken und Teppichboden in Denver
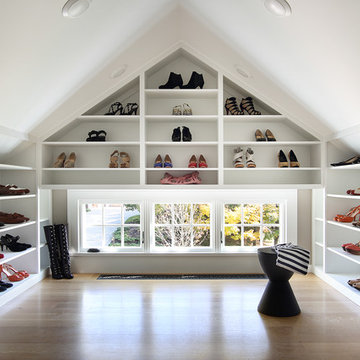
Image by Peter Rymwid Architectural Photography © 2014
Klassisches Ankleidezimmer mit Ankleidebereich, offenen Schränken, weißen Schränken, hellem Holzboden und beigem Boden in New York
Klassisches Ankleidezimmer mit Ankleidebereich, offenen Schränken, weißen Schränken, hellem Holzboden und beigem Boden in New York
Ankleidezimmer mit profilierten Schrankfronten und offenen Schränken Ideen und Design
1