Ankleidezimmer mit Schränken im Used-Look und dunklem Holzboden Ideen und Design
Suche verfeinern:
Budget
Sortieren nach:Heute beliebt
1 – 20 von 27 Fotos
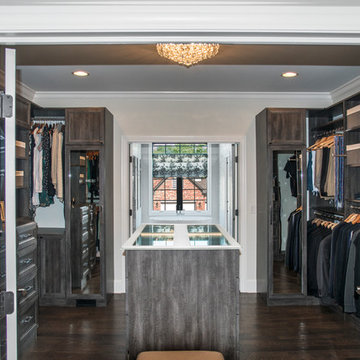
Designed by Teri Magee of Closet Works
Double glass doors connect this walk through closet to a master bedroom on one end and a private en suite on the other. The space was designed to be an extension of the master bedroom design and acts as a visual bridge to transition the soft textures of the sleeping area with the hard surfaces of the bathing room. It achieves this by incorporating the colors and aesthetic of both spaces.
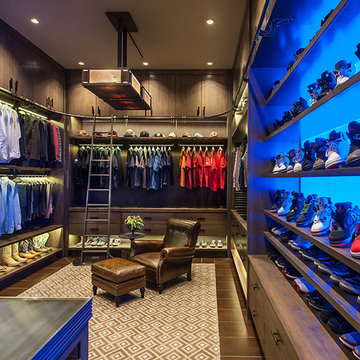
This gentleman's closet showcases customized lighted hanging space with fabric panels behind the clothing, a lighted wall to display an extensive shoe collection and storage for all other items ranging from watches to belts.
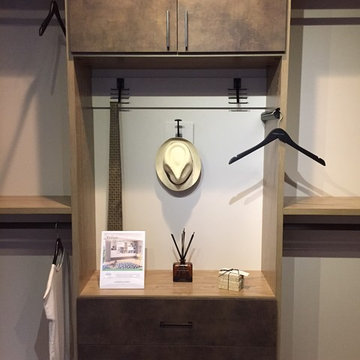
Contemporary Men's Walk-In closet with Italian Tesoro finishes. Accessories included are: custom tie rack, valet rod and hat rack.
Großer Moderner Begehbarer Kleiderschrank mit flächenbündigen Schrankfronten, Schränken im Used-Look und dunklem Holzboden in Jacksonville
Großer Moderner Begehbarer Kleiderschrank mit flächenbündigen Schrankfronten, Schränken im Used-Look und dunklem Holzboden in Jacksonville
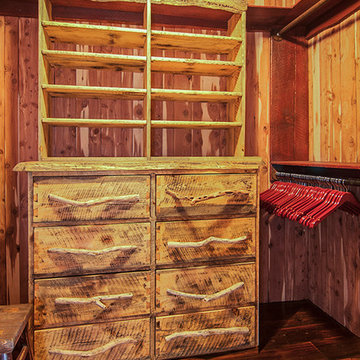
All the wood used in the remodel of this ranch house in South Central Kansas is reclaimed material. Berry Craig, the owner of Reclaimed Wood Creations Inc. searched the country to find the right woods to make this home a reflection of his abilities and a work of art. It started as a 50 year old metal building on a ranch, and was striped down to the red iron structure and completely transformed. It showcases his talent of turning a dream into a reality when it comes to anything wood. Show him a picture of what you would like and he can make it!
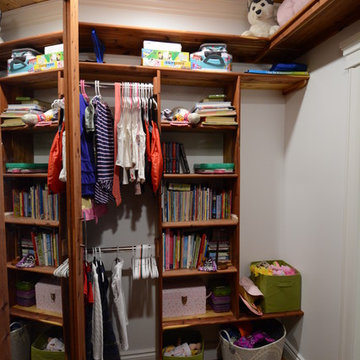
Mittelgroßer Uriger Begehbarer Kleiderschrank mit offenen Schränken, dunklem Holzboden, braunem Boden und Schränken im Used-Look in Orange County
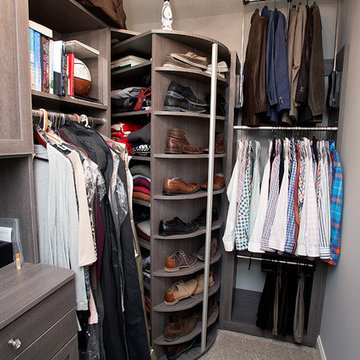
Ron Schwane, Photography
Mittelgroßer, Neutraler Begehbarer Kleiderschrank mit flächenbündigen Schrankfronten, Schränken im Used-Look, dunklem Holzboden und braunem Boden in Cleveland
Mittelgroßer, Neutraler Begehbarer Kleiderschrank mit flächenbündigen Schrankfronten, Schränken im Used-Look, dunklem Holzboden und braunem Boden in Cleveland
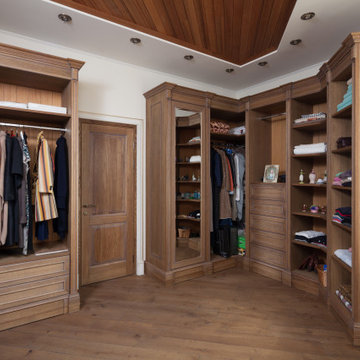
Комбинированный материал МДФ шпон дуба, отделка со старением
Großer, Neutraler Klassischer Begehbarer Kleiderschrank mit Schrankfronten mit vertiefter Füllung, Schränken im Used-Look und dunklem Holzboden in Moskau
Großer, Neutraler Klassischer Begehbarer Kleiderschrank mit Schrankfronten mit vertiefter Füllung, Schränken im Used-Look und dunklem Holzboden in Moskau
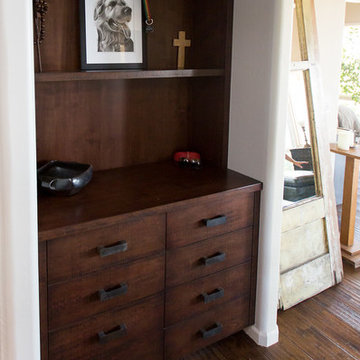
Plain Jane Photography
Großes Rustikales Ankleidezimmer mit Ankleidebereich, flächenbündigen Schrankfronten, Schränken im Used-Look, dunklem Holzboden und braunem Boden in Phoenix
Großes Rustikales Ankleidezimmer mit Ankleidebereich, flächenbündigen Schrankfronten, Schränken im Used-Look, dunklem Holzboden und braunem Boden in Phoenix
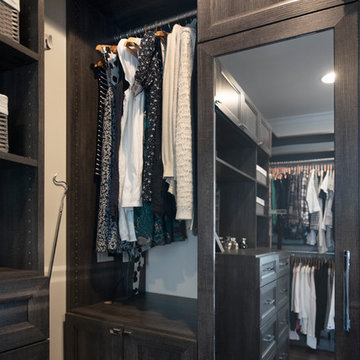
Designed by Teri Magee of Closet Works
Shepherd's hook accesses upper hanging space as if in your very own private boutique.
Mittelgroßer, Neutraler Klassischer Begehbarer Kleiderschrank mit Schrankfronten mit vertiefter Füllung, Schränken im Used-Look, dunklem Holzboden und braunem Boden in Chicago
Mittelgroßer, Neutraler Klassischer Begehbarer Kleiderschrank mit Schrankfronten mit vertiefter Füllung, Schränken im Used-Look, dunklem Holzboden und braunem Boden in Chicago
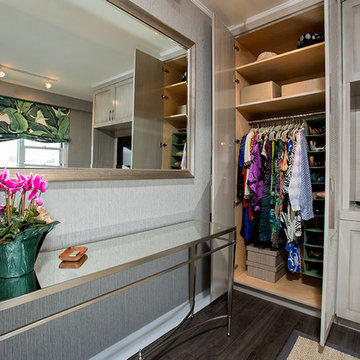
Alex Staniloff
EIngebautes, Kleines, Neutrales Eklektisches Ankleidezimmer mit profilierten Schrankfronten, Schränken im Used-Look und dunklem Holzboden in New York
EIngebautes, Kleines, Neutrales Eklektisches Ankleidezimmer mit profilierten Schrankfronten, Schränken im Used-Look und dunklem Holzboden in New York
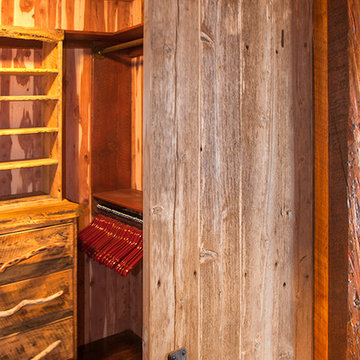
All the wood used in the remodel of this ranch house in South Central Kansas is reclaimed material. Berry Craig, the owner of Reclaimed Wood Creations Inc. searched the country to find the right woods to make this home a reflection of his abilities and a work of art. It started as a 50 year old metal building on a ranch, and was striped down to the red iron structure and completely transformed. It showcases his talent of turning a dream into a reality when it comes to anything wood. Show him a picture of what you would like and he can make it!
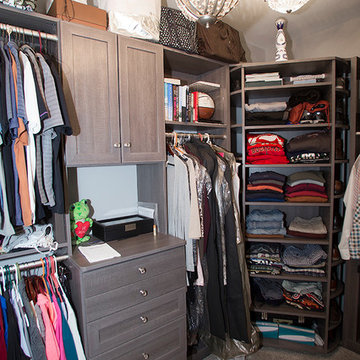
Ron Schwane, Photography
Mittelgroßer, Neutraler Begehbarer Kleiderschrank mit flächenbündigen Schrankfronten, Schränken im Used-Look, dunklem Holzboden und braunem Boden in Cleveland
Mittelgroßer, Neutraler Begehbarer Kleiderschrank mit flächenbündigen Schrankfronten, Schränken im Used-Look, dunklem Holzboden und braunem Boden in Cleveland
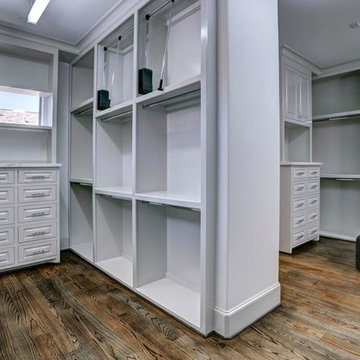
Custom Home in Bellaire, Houston, Texas designed by Purser Architectural. Gorgeously built by Arjeco Builders.
Mittelgroßes Modernes Ankleidezimmer mit Ankleidebereich, profilierten Schrankfronten, Schränken im Used-Look, dunklem Holzboden und braunem Boden in Houston
Mittelgroßes Modernes Ankleidezimmer mit Ankleidebereich, profilierten Schrankfronten, Schränken im Used-Look, dunklem Holzboden und braunem Boden in Houston
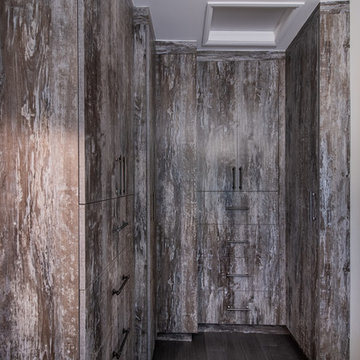
EIngebautes, Mittelgroßes Uriges Ankleidezimmer mit flächenbündigen Schrankfronten, Schränken im Used-Look, dunklem Holzboden und braunem Boden in Toronto
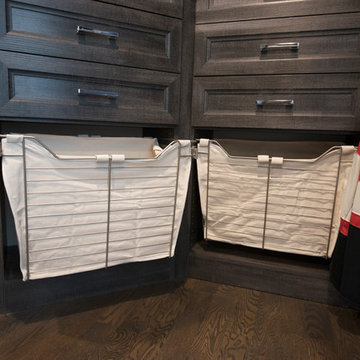
Designed by Teri Magee of Closet Works
Larger, built in, pull-out wire baskets occupy four of the lower shelves to act as hampers and conceal dirty clothing from view.
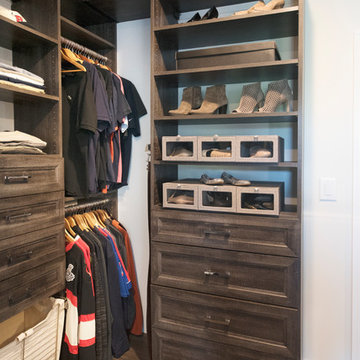
Designed by Teri Magee of Closet Works
Shelves for shoes with drawers for socks and slippers
Mittelgroßer, Neutraler Klassischer Begehbarer Kleiderschrank mit Schrankfronten mit vertiefter Füllung, Schränken im Used-Look, dunklem Holzboden und braunem Boden in Chicago
Mittelgroßer, Neutraler Klassischer Begehbarer Kleiderschrank mit Schrankfronten mit vertiefter Füllung, Schränken im Used-Look, dunklem Holzboden und braunem Boden in Chicago
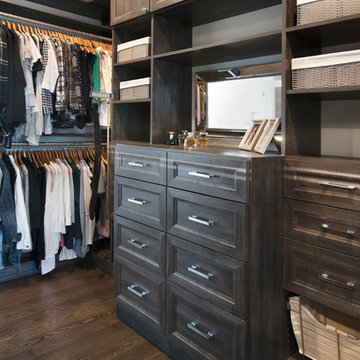
Designed by Teri Magee of Closet Works
A closet hutch eliminates the need for extra furniture in the bedroom.
Mittelgroßer, Neutraler Klassischer Begehbarer Kleiderschrank mit Schrankfronten mit vertiefter Füllung, Schränken im Used-Look, dunklem Holzboden und braunem Boden in Chicago
Mittelgroßer, Neutraler Klassischer Begehbarer Kleiderschrank mit Schrankfronten mit vertiefter Füllung, Schränken im Used-Look, dunklem Holzboden und braunem Boden in Chicago
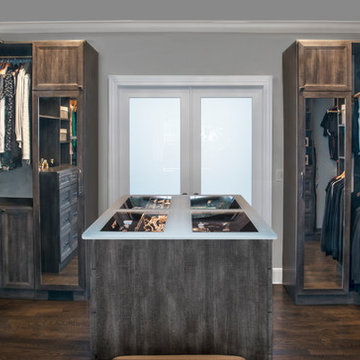
Designed by Teri Magee of Closet Works
This symmetrical closet design features closet built ins along all the walls with a center closet island to anchor the space
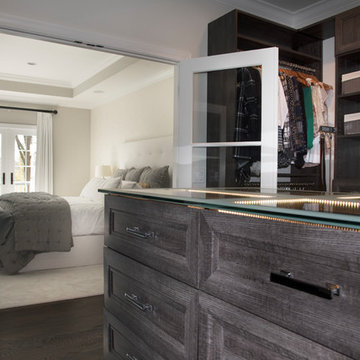
Designed by Teri Magee of Closet Works
There is an elegant transition from the walk through closet to the bedroom.
Mittelgroßer, Neutraler Klassischer Begehbarer Kleiderschrank mit Schrankfronten mit vertiefter Füllung, Schränken im Used-Look, dunklem Holzboden und braunem Boden in Chicago
Mittelgroßer, Neutraler Klassischer Begehbarer Kleiderschrank mit Schrankfronten mit vertiefter Füllung, Schränken im Used-Look, dunklem Holzboden und braunem Boden in Chicago
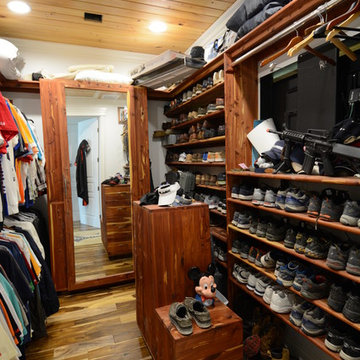
Großer Uriger Begehbarer Kleiderschrank mit offenen Schränken, Schränken im Used-Look, dunklem Holzboden und braunem Boden in Orange County
Ankleidezimmer mit Schränken im Used-Look und dunklem Holzboden Ideen und Design
1