Ankleidezimmer mit Schrankfronten im Shaker-Stil und hellem Holzboden Ideen und Design
Suche verfeinern:
Budget
Sortieren nach:Heute beliebt
1 – 20 von 682 Fotos
1 von 3

Arch Studio, Inc. Architecture & Interiors 2018
Kleiner, Neutraler Landhausstil Begehbarer Kleiderschrank mit Schrankfronten im Shaker-Stil, weißen Schränken, hellem Holzboden und grauem Boden in San Francisco
Kleiner, Neutraler Landhausstil Begehbarer Kleiderschrank mit Schrankfronten im Shaker-Stil, weißen Schränken, hellem Holzboden und grauem Boden in San Francisco
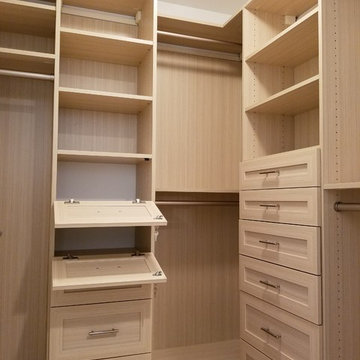
THIS SMALL WALK-IN CLOSET DONE IN ETCHED SUMMER BREEZE FINISH WITH SMALL SHAKERS DRAWERS STYLE FEATURE A LONG HANGING AREA AND PLENTY OF REGULAR HANGING. 11 DRAWERS INCLUDING TWO JEWELRY DRAWERS WITH JEWELRY INSERTS, TWO TILT-OUT DRAWERS FACES WITH LOCKS TO KEEP VALUABLES.
THIS CLOSET WITH IT'S PREVIOUS SETTING (ROD AND SHELF) HELD LESS THAN 10 FEET HANGING, THIS DESIGN WILL ALLOW APPROX 12 FEET OF HANGING ALONE, THE ADJUSTABLE SHELVING FOR FOLDED ITEMS, HANDBAGS AND HATS STORAGE AND PLENTY OF DRAWERS KEEPING SMALLER AND LARGER GARMENTS NEAT AND ORGANIZED
DETAILS:
*Shaker Small faces
*Full extension ball bearing slide - for all drawers
*Satin Nickel Bar Pull #H709 - for all handles
*Garment rod: Satin Nickel
PHOTOS TAKEN BY BEN AVIRAM

Country Begehbarer Kleiderschrank mit Schrankfronten im Shaker-Stil, weißen Schränken und hellem Holzboden in Cleveland

Großer, Neutraler Maritimer Begehbarer Kleiderschrank mit Schrankfronten im Shaker-Stil, blauen Schränken, hellem Holzboden und beigem Boden in Wilmington

This stunning custom master closet is part of a whole house design and renovation project by Haven Design and Construction. The homeowners desired a master suite with a dream closet that had a place for everything. We started by significantly rearranging the master bath and closet floorplan to allow room for a more spacious closet. The closet features lighted storage for purses and shoes, a rolling ladder for easy access to top shelves, pull down clothing rods, an island with clothes hampers and a handy bench, a jewelry center with mirror, and ample hanging storage for clothing.
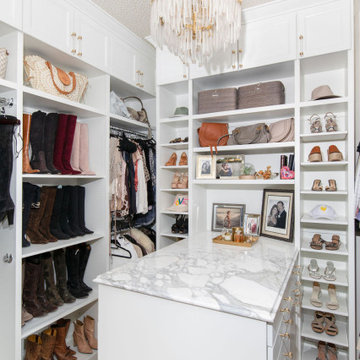
Mittelgroßer Klassischer Begehbarer Kleiderschrank mit Schrankfronten im Shaker-Stil, weißen Schränken, hellem Holzboden und Tapetendecke in Austin
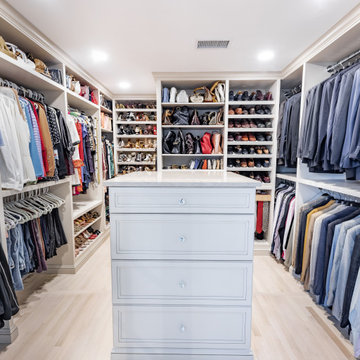
His and hers custom walk-in master bedroom closet. This closet was designed with this client in mind so that all of the storage space and hangings could accommodate their items.
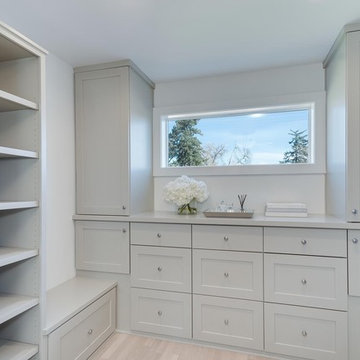
Großer, Neutraler Klassischer Begehbarer Kleiderschrank mit Schrankfronten im Shaker-Stil, grauen Schränken, hellem Holzboden und beigem Boden in Denver

Modern Farmhouse interior design by Lindye Galloway Design. Built in closet with barn doors and leather hardware drawer pulls.
EIngebautes, Mittelgroßes, Neutrales Landhausstil Ankleidezimmer mit Schrankfronten im Shaker-Stil, weißen Schränken und hellem Holzboden in Orange County
EIngebautes, Mittelgroßes, Neutrales Landhausstil Ankleidezimmer mit Schrankfronten im Shaker-Stil, weißen Schränken und hellem Holzboden in Orange County
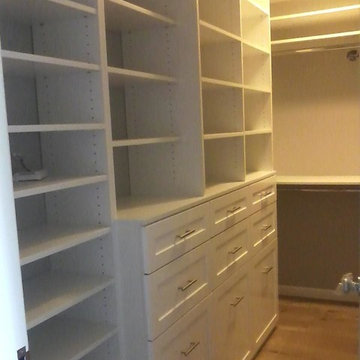
Walk-in white melamine closet with shaker drawer-fronts in brownstone in Brooklyn. Three separate hamper drawers included.
Kleiner, Neutraler Moderner Begehbarer Kleiderschrank mit Schrankfronten im Shaker-Stil, weißen Schränken und hellem Holzboden in New York
Kleiner, Neutraler Moderner Begehbarer Kleiderschrank mit Schrankfronten im Shaker-Stil, weißen Schränken und hellem Holzboden in New York

Built right below the pitched roof line, we turned this challenging closet into a beautiful walk-in sanctuary. It features tall custom cabinetry with a shaker profile, built in shoe units behind glass inset doors and two handbag display cases. A long island with 15 drawers and another built-in dresser provide plenty of storage. A steamer unit is built behind a mirrored door.
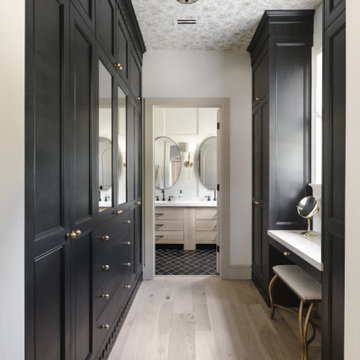
Our friend Jenna from Jenna Sue Design came to us in early January 2021, looking to see if we could help bring her closet makeover to life. She was looking to use IKEA PAX doors as a starting point, and built around it. Additional features she had in mind were custom boxes above the PAX units, using one unit to holder drawers and custom sized doors with mirrors, and crafting a vanity desk in-between two units on the other side of the wall.
We worked closely with Jenna and sponsored all of the custom door and panel work for this project, which were made from our DIY Paint Grade Shaker MDF. Jenna painted everything we provided, added custom trim to the inside of the shaker rails from Ekena Millwork, and built custom boxes to create a floor to ceiling look.
The final outcome is an incredible example of what an idea can turn into through a lot of hard work and dedication. This project had a lot of ups and downs for Jenna, but we are thrilled with the outcome, and her and her husband Lucas deserve all the positive feedback they've received!
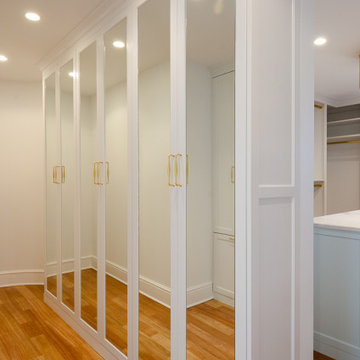
Geräumiger, Neutraler Klassischer Begehbarer Kleiderschrank mit Schrankfronten im Shaker-Stil, weißen Schränken, hellem Holzboden und beigem Boden in Bridgeport
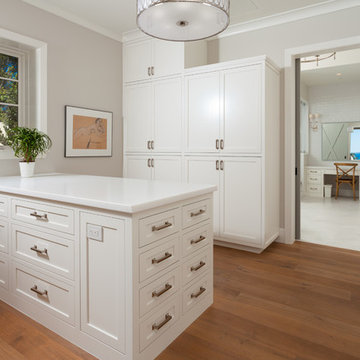
Neutraler Maritimer Begehbarer Kleiderschrank mit Schrankfronten im Shaker-Stil, weißen Schränken und hellem Holzboden in Orange County
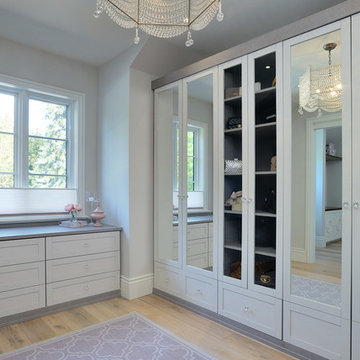
Mittelgroßer Klassischer Begehbarer Kleiderschrank mit hellem Holzboden, beigem Boden, Schrankfronten im Shaker-Stil und weißen Schränken in Toronto
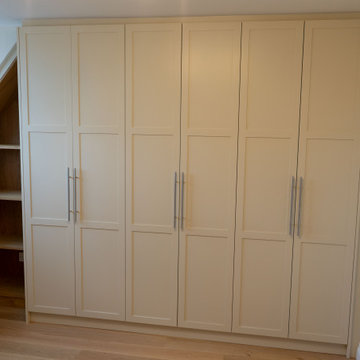
Shaker style wardrobe, fitted with an Oak bookcase to maximise function in an awkward space.
Led lighting for those dark early mornings. Solid Oak drawers and adjustable shelving.
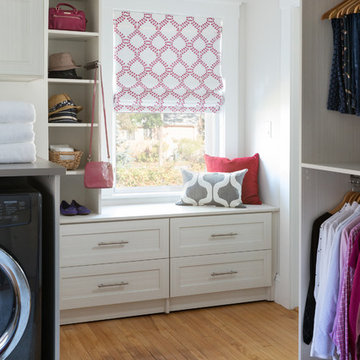
General Contractor: Lee Kimball
Designers: Lee Kimball
Photo Credit: Emily O'Brien
Klassischer Begehbarer Kleiderschrank mit Schrankfronten im Shaker-Stil, weißen Schränken, braunem Boden und hellem Holzboden in Boston
Klassischer Begehbarer Kleiderschrank mit Schrankfronten im Shaker-Stil, weißen Schränken, braunem Boden und hellem Holzboden in Boston
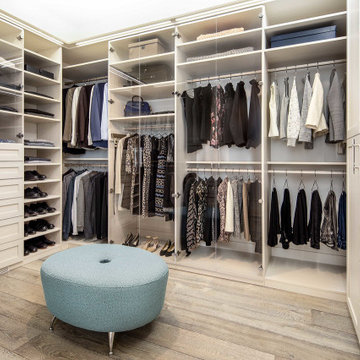
Walk-in master closet in Bianco textured thermal fused laminate and Craftsman Shaker fronts. Clear Plexiglas doors, LED overhead lighting. Ottoman from Della Roobia.
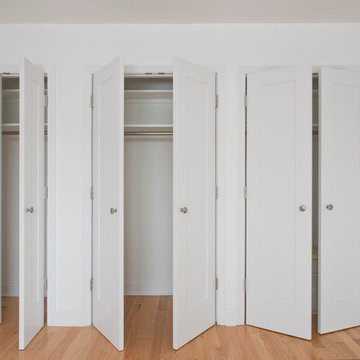
EIngebautes, Großes, Neutrales Modernes Ankleidezimmer mit Schrankfronten im Shaker-Stil, weißen Schränken und hellem Holzboden in New York
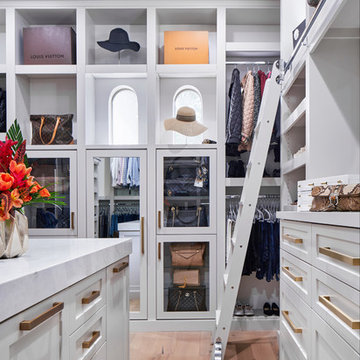
This stunning custom master closet is part of a whole house design and renovation project by Haven Design and Construction. The homeowners desired a master suite with a dream closet that had a place for everything. We started by significantly rearranging the master bath and closet floorplan to allow room for a more spacious closet. The closet features lighted storage for purses and shoes, a rolling ladder for easy access to top shelves, pull down clothing rods, an island with clothes hampers and a handy bench, a jewelry center with mirror, and ample hanging storage for clothing.
Ankleidezimmer mit Schrankfronten im Shaker-Stil und hellem Holzboden Ideen und Design
1