Ankleidezimmer mit Schrankfronten im Shaker-Stil und Keramikboden Ideen und Design
Suche verfeinern:
Budget
Sortieren nach:Heute beliebt
1 – 20 von 84 Fotos

Modern Farmhouse Custom Home Design by Purser Architectural. Photography by White Orchid Photography. Granbury, Texas
Mittelgroßes, Neutrales Country Ankleidezimmer mit Ankleidebereich, Schrankfronten im Shaker-Stil, weißen Schränken, Keramikboden und weißem Boden in Dallas
Mittelgroßes, Neutrales Country Ankleidezimmer mit Ankleidebereich, Schrankfronten im Shaker-Stil, weißen Schränken, Keramikboden und weißem Boden in Dallas
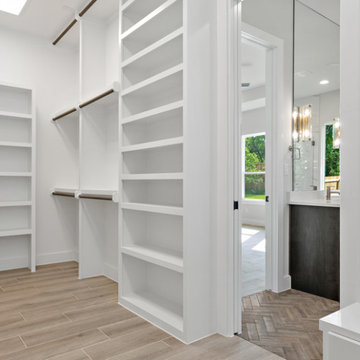
Großer, Neutraler Country Begehbarer Kleiderschrank mit Schrankfronten im Shaker-Stil, weißen Schränken, Keramikboden und beigem Boden in Austin

On the main level of Hearth and Home is a full luxury master suite complete with all the bells and whistles. Access the suite from a quiet hallway vestibule, and you’ll be greeted with plush carpeting, sophisticated textures, and a serene color palette. A large custom designed walk-in closet features adjustable built ins for maximum storage, and details like chevron drawer faces and lit trifold mirrors add a touch of glamour. Getting ready for the day is made easier with a personal coffee and tea nook built for a Keurig machine, so you can get a caffeine fix before leaving the master suite. In the master bathroom, a breathtaking patterned floor tile repeats in the shower niche, complemented by a full-wall vanity with built-in storage. The adjoining tub room showcases a freestanding tub nestled beneath an elegant chandelier.
For more photos of this project visit our website: https://wendyobrienid.com.
Photography by Valve Interactive: https://valveinteractive.com/
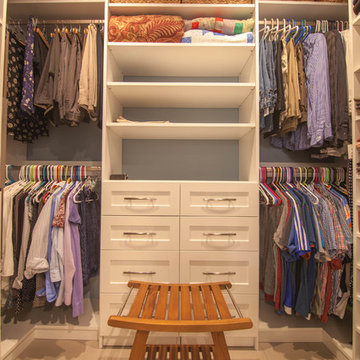
Großer, Neutraler Klassischer Begehbarer Kleiderschrank mit Schrankfronten im Shaker-Stil, weißen Schränken, Keramikboden und beigem Boden in Atlanta
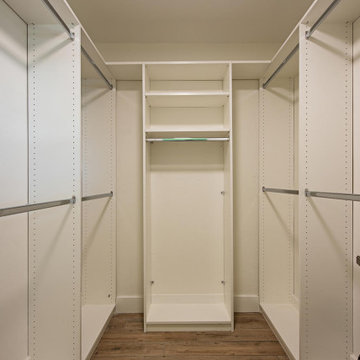
Kleiner, Neutraler Maritimer Begehbarer Kleiderschrank mit Schrankfronten im Shaker-Stil, weißen Schränken, Keramikboden und braunem Boden in Sonstige
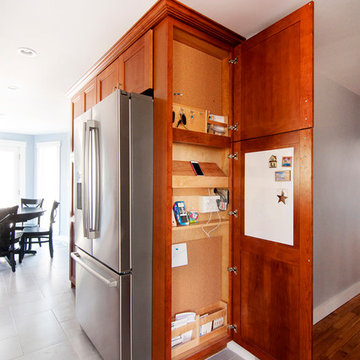
EIngebautes, Kleines, Neutrales Uriges Ankleidezimmer mit Schrankfronten im Shaker-Stil, hellbraunen Holzschränken, Keramikboden und grauem Boden in Boston
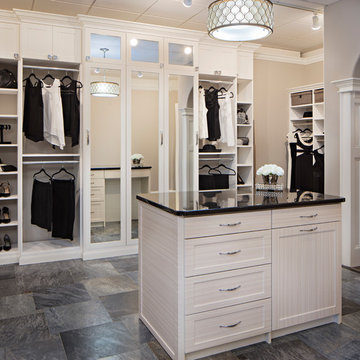
Geräumiger Shabby-Style Begehbarer Kleiderschrank mit Schrankfronten im Shaker-Stil, weißen Schränken, Keramikboden und grauem Boden in Philadelphia
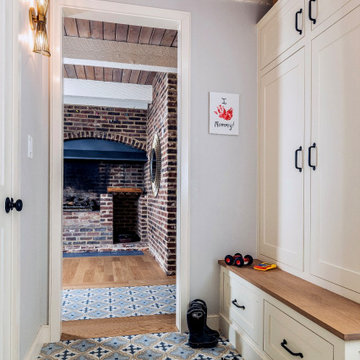
Mudroom has built in cabinetry to keep coats, shoes, toys, sports gear and back packs all out of sight. Floor is tiled and Powder Room is behind the door on the left with the same tile within. The original brick fireplace is in the background.
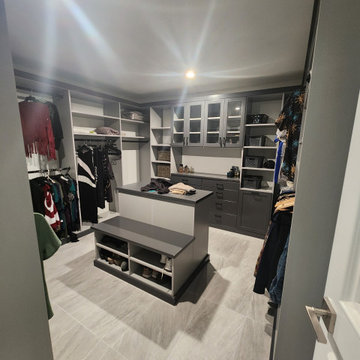
Large walk in closet, Hanging, shelving, drawers, bench, glass doors, and tilt out hampers
Großes Modernes Ankleidezimmer mit Schrankfronten im Shaker-Stil, grauen Schränken und Keramikboden in Los Angeles
Großes Modernes Ankleidezimmer mit Schrankfronten im Shaker-Stil, grauen Schränken und Keramikboden in Los Angeles
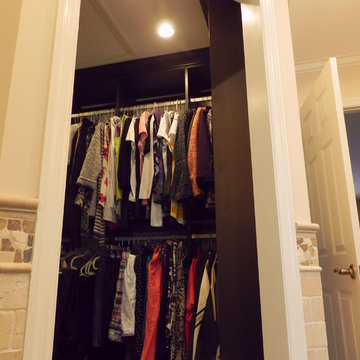
A remodeled bathroom led to the design of the master closet to maximize storage and display the owners' clothing.
Kleiner, Neutraler Klassischer Begehbarer Kleiderschrank mit Schrankfronten im Shaker-Stil, dunklen Holzschränken und Keramikboden in Cincinnati
Kleiner, Neutraler Klassischer Begehbarer Kleiderschrank mit Schrankfronten im Shaker-Stil, dunklen Holzschränken und Keramikboden in Cincinnati
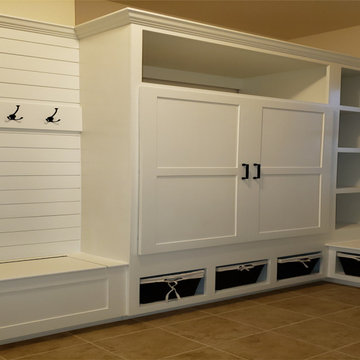
Custom Mudroom built-in with large storage cubbies, storage baskets, closet with shaker doors, coat hooks with shiplap
Großes, Neutrales Uriges Ankleidezimmer mit Schrankfronten im Shaker-Stil, weißen Schränken, Keramikboden und beigem Boden
Großes, Neutrales Uriges Ankleidezimmer mit Schrankfronten im Shaker-Stil, weißen Schränken, Keramikboden und beigem Boden
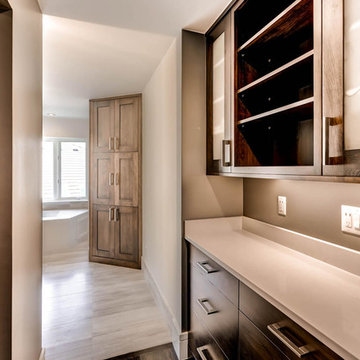
Großer, Neutraler Klassischer Begehbarer Kleiderschrank mit Schrankfronten im Shaker-Stil, dunklen Holzschränken und Keramikboden in Denver
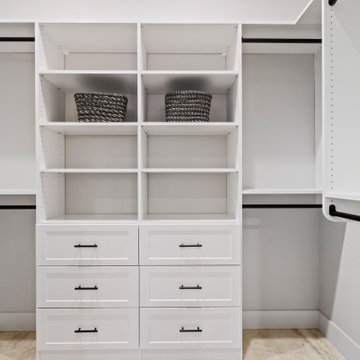
This Woodland Style home is a beautiful combination of rustic charm and modern flare. The Three bedroom, 3 and 1/2 bath home provides an abundance of natural light in every room. The home design offers a central courtyard adjoining the main living space with the primary bedroom. The master bath with its tiled shower and walk in closet provide the homeowner with much needed space without compromising the beautiful style of the overall home.
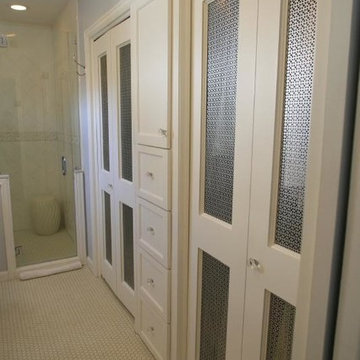
EIngebautes, Kleines, Neutrales Landhausstil Ankleidezimmer mit Schrankfronten im Shaker-Stil, weißen Schränken und Keramikboden in Houston
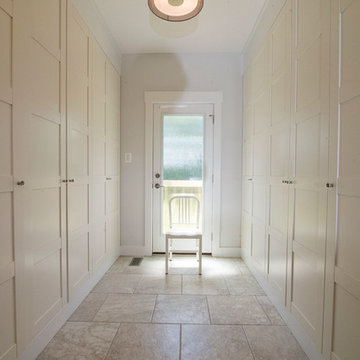
Country Ankleidezimmer mit Ankleidebereich, Schrankfronten im Shaker-Stil, weißen Schränken und Keramikboden in Baltimore
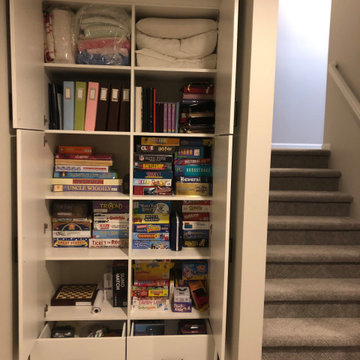
EIngebautes, Mittelgroßes, Neutrales Klassisches Ankleidezimmer mit Schrankfronten im Shaker-Stil, hellbraunen Holzschränken, Keramikboden und grauem Boden in Omaha
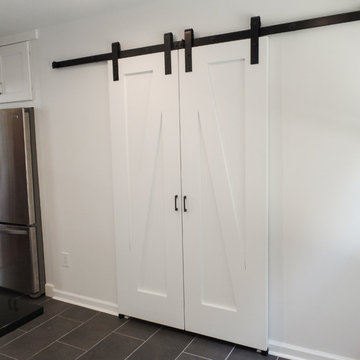
EIngebautes, Mittelgroßes Modernes Ankleidezimmer mit Schrankfronten im Shaker-Stil, weißen Schränken und Keramikboden in Philadelphia
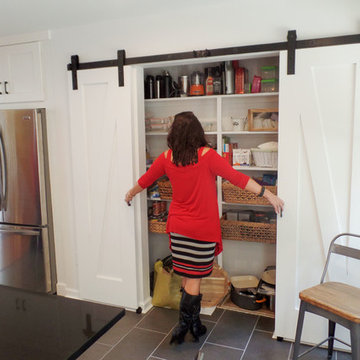
EIngebautes, Mittelgroßes Modernes Ankleidezimmer mit Schrankfronten im Shaker-Stil, weißen Schränken und Keramikboden in Philadelphia
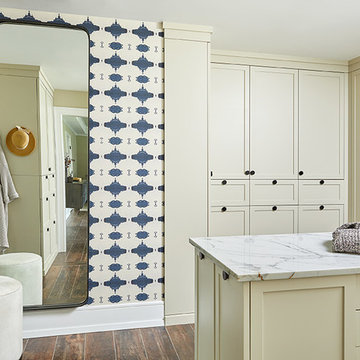
The wood-look tile with radiant heat is continued through the master closet where an abundance of storage is tucked behind shaker doors. A marble countertop for staging outfits and accessories is made of the same material as the master bath vanity. An accent wall was created with Lindsay Cowles grasscloth wallpaper. A cow hide stool makes strapping on shoes a bit easier.
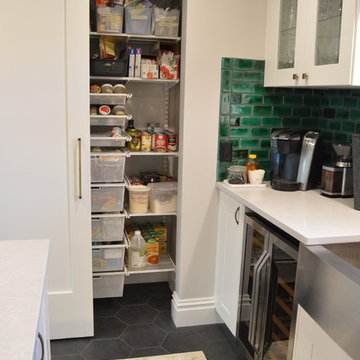
The existing galley kitchen lacked adequate pantry space. This space, outfitted with Elfa, provides additional dry goods storage.
Joseph Quinlan, Communio Media
Ankleidezimmer mit Schrankfronten im Shaker-Stil und Keramikboden Ideen und Design
1