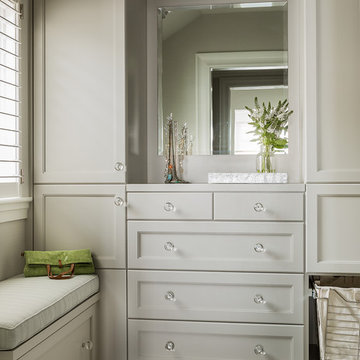Ankleidezimmer mit Schrankfronten mit vertiefter Füllung Ideen und Design
Sortieren nach:Heute beliebt
21 – 40 von 3.606 Fotos
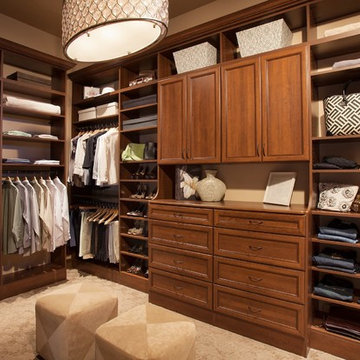
Großer, Neutraler Klassischer Begehbarer Kleiderschrank mit Schrankfronten mit vertiefter Füllung, dunklen Holzschränken, Teppichboden und beigem Boden in Sonstige
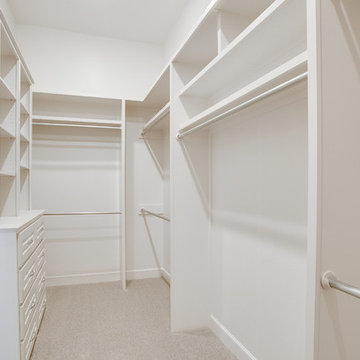
Mittelgroßes, Neutrales Klassisches Ankleidezimmer mit Ankleidebereich, Schrankfronten mit vertiefter Füllung, weißen Schränken, Teppichboden und beigem Boden in Austin

This stunning white closet is outfitted with LED lighting throughout. Three built in dressers, a double sided island and a glass enclosed cabinet for handbags provide plenty of storage.
Photography by Kathy Tran
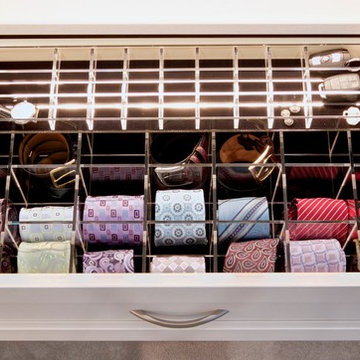
Stunning textured melamine walk in closet with 2 drawer hutch sections, an island with drawers on 2 sides and custom LED lighting, mirrored doors and more.
Photos by Denis

"When I first visited the client's house, and before seeing the space, I sat down with my clients to understand their needs. They told me they were getting ready to remodel their bathroom and master closet, and they wanted to get some ideas on how to make their closet better. The told me they wanted to figure out the closet before they did anything, so they presented their ideas to me, which included building walls in the space to create a larger master closet. I couldn't visual what they were explaining, so we went to the space. As soon as I got in the space, it was clear to me that we didn't need to build walls, we just needed to have the current closets torn out and replaced with wardrobes, create some shelving space for shoes and build an island with drawers in a bench. When I proposed that solution, they both looked at me with big smiles on their faces and said, 'That is the best idea we've heard, let's do it', then they asked me if I could design the vanity as well.
"I used 3/4" Melamine, Italian walnut, and Donatello thermofoil. The client provided their own countertops." - Leslie Klinck, Designer
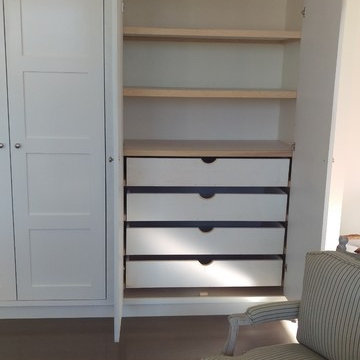
Custom built closet / wardrobe system with custom built doors, shelving and drawers
EIngebautes, Mittelgroßes, Neutrales Klassisches Ankleidezimmer mit Schrankfronten mit vertiefter Füllung und weißen Schränken in New York
EIngebautes, Mittelgroßes, Neutrales Klassisches Ankleidezimmer mit Schrankfronten mit vertiefter Füllung und weißen Schränken in New York

Geräumiger, Neutraler Moderner Begehbarer Kleiderschrank mit beigem Boden, grauen Schränken und Schrankfronten mit vertiefter Füllung in Chicago
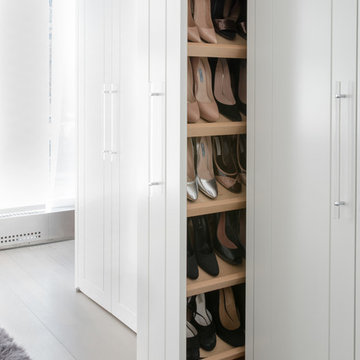
Modernes Ankleidezimmer mit Schrankfronten mit vertiefter Füllung, weißen Schränken, hellem Holzboden und grauem Boden in New York
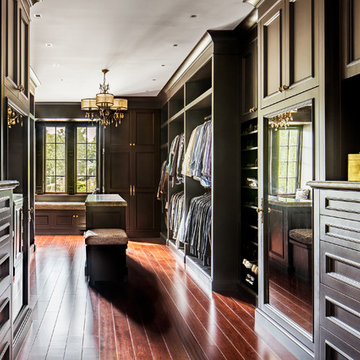
closet Cabinetry: erik kitchen design- avon nj
Interior Design: Rob Hesslein
Großer Klassischer Begehbarer Kleiderschrank mit dunklen Holzschränken, Schrankfronten mit vertiefter Füllung und braunem Holzboden in New York
Großer Klassischer Begehbarer Kleiderschrank mit dunklen Holzschränken, Schrankfronten mit vertiefter Füllung und braunem Holzboden in New York
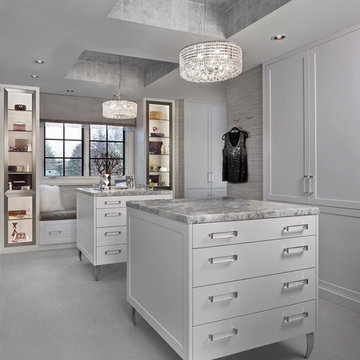
Mittelgroßes Klassisches Ankleidezimmer mit Ankleidebereich, weißen Schränken, Teppichboden und Schrankfronten mit vertiefter Füllung in Detroit
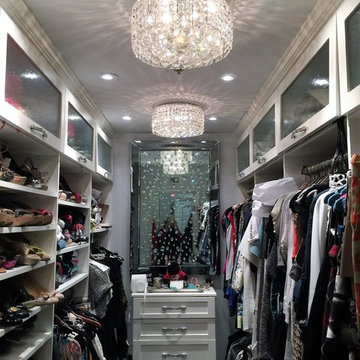
The master closet is organize with built in cabinetry, designed to maximize the storage capacity of a small closet. Chandeliers and mirror give the illusion that the closet is bigger than it actually is.
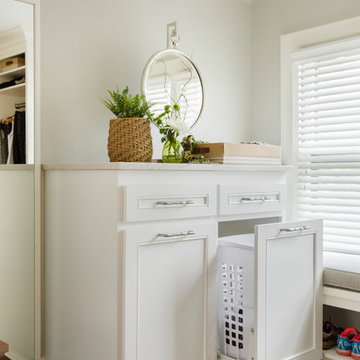
A large and luxurious walk-in closet we designed for this Laurelhurst home. The space is organized to a T, with designated spots for everything and anything - including his and her sides, shoe storage, jewelry storage, and more.
For more about Angela Todd Studios, click here: https://www.angelatoddstudios.com/
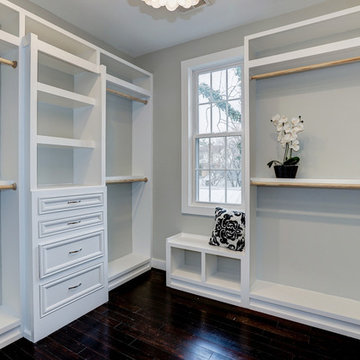
Mittelgroßes Klassisches Ankleidezimmer mit Ankleidebereich, Schrankfronten mit vertiefter Füllung, weißen Schränken und dunklem Holzboden in Washington, D.C.
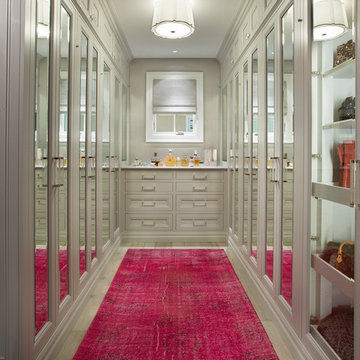
Dino Tonn
Klassischer Begehbarer Kleiderschrank mit Schrankfronten mit vertiefter Füllung, beigen Schränken und rosa Boden in Phoenix
Klassischer Begehbarer Kleiderschrank mit Schrankfronten mit vertiefter Füllung, beigen Schränken und rosa Boden in Phoenix

sabrina hill
Mittelgroßes Klassisches Ankleidezimmer mit Schrankfronten mit vertiefter Füllung, weißen Schränken, Teppichboden, Ankleidebereich und beigem Boden in Los Angeles
Mittelgroßes Klassisches Ankleidezimmer mit Schrankfronten mit vertiefter Füllung, weißen Schränken, Teppichboden, Ankleidebereich und beigem Boden in Los Angeles
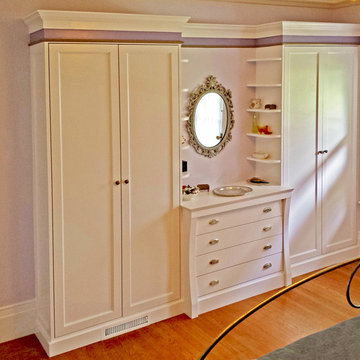
This multi-functional Built-in closet integrates this 1906 Victorian Homes charm with practicality and beauty. The Built-in dresser and shelving vanity area creates a elegant flow to the piece.
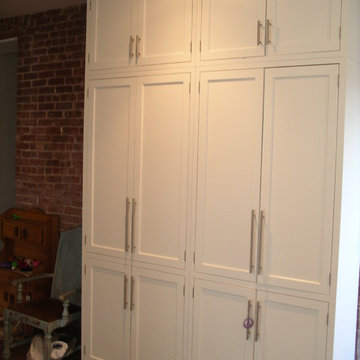
Michelle T
EIngebautes, Mittelgroßes, Neutrales Modernes Ankleidezimmer mit Schrankfronten mit vertiefter Füllung, weißen Schränken und braunem Holzboden in New York
EIngebautes, Mittelgroßes, Neutrales Modernes Ankleidezimmer mit Schrankfronten mit vertiefter Füllung, weißen Schränken und braunem Holzboden in New York

The seated vanity is accessed via the ante for quiet separation from the bedroom. As a more curated space, it sets the tone before entering the bathroom and provides easy access to the private water closet. The built-in cabinetry and tall lit mirror draw the eye upward to the silver metallic grasscloth that lines the ceiling light cove with a glamorous shimmer. As a simple transitory space without the untidiness of a sink, it provides an attractive everyday sequence that announces the entry to the en suite bathroom. A marble slab opening leads into the main bathroom amenities.
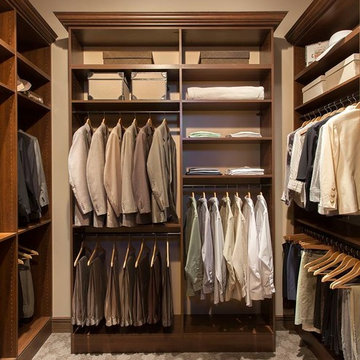
Großer, Neutraler Klassischer Begehbarer Kleiderschrank mit Schrankfronten mit vertiefter Füllung, dunklen Holzschränken, Teppichboden und beigem Boden in Sonstige
Ankleidezimmer mit Schrankfronten mit vertiefter Füllung Ideen und Design
2
