Ankleidezimmer mit Schrankfronten mit vertiefter Füllung Ideen und Design
Suche verfeinern:
Budget
Sortieren nach:Heute beliebt
81 – 100 von 3.606 Fotos
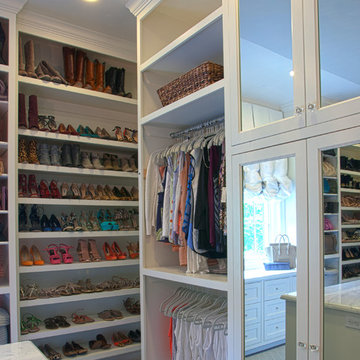
The Couture Closet
Großer Klassischer Begehbarer Kleiderschrank mit Schrankfronten mit vertiefter Füllung, weißen Schränken und braunem Holzboden in Dallas
Großer Klassischer Begehbarer Kleiderschrank mit Schrankfronten mit vertiefter Füllung, weißen Schränken und braunem Holzboden in Dallas
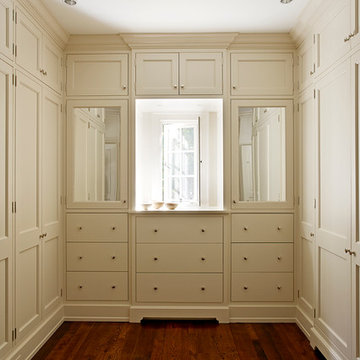
Kip Dawkins Photography
Klassischer Begehbarer Kleiderschrank mit Schrankfronten mit vertiefter Füllung und beigen Schränken in Sonstige
Klassischer Begehbarer Kleiderschrank mit Schrankfronten mit vertiefter Füllung und beigen Schränken in Sonstige
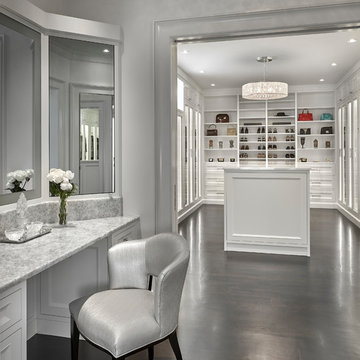
Großer, Neutraler Moderner Begehbarer Kleiderschrank mit Schrankfronten mit vertiefter Füllung, weißen Schränken, dunklem Holzboden und schwarzem Boden in Chicago

Polly Tootal
Großes, EIngebautes, Neutrales Klassisches Ankleidezimmer mit braunem Holzboden, Schrankfronten mit vertiefter Füllung, grauen Schränken und beigem Boden in London
Großes, EIngebautes, Neutrales Klassisches Ankleidezimmer mit braunem Holzboden, Schrankfronten mit vertiefter Füllung, grauen Schränken und beigem Boden in London
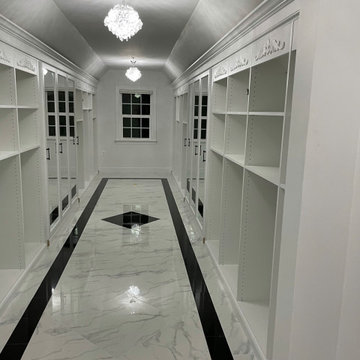
Geräumiges Modernes Ankleidezimmer mit Ankleidebereich und Schrankfronten mit vertiefter Füllung in Washington, D.C.
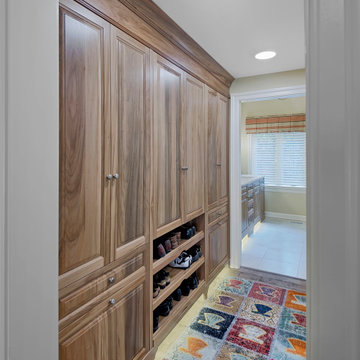
Master suite has closet with built-in cabinetry and versatile storage.
Mittelgroßes, Neutrales Rustikales Ankleidezimmer mit Einbauschrank, Schrankfronten mit vertiefter Füllung, hellbraunen Holzschränken, dunklem Holzboden und braunem Boden in Chicago
Mittelgroßes, Neutrales Rustikales Ankleidezimmer mit Einbauschrank, Schrankfronten mit vertiefter Füllung, hellbraunen Holzschränken, dunklem Holzboden und braunem Boden in Chicago
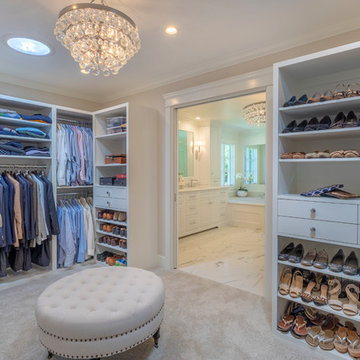
Our clients were living with outdated, dark bathrooms in their newly purchased Falling Star home. The dull palette of warm neutrals did not reflect the couple’s East Coast traditional style. They noticed several renovation projects by JRP in the neighborhood. The professionalism and the process impressed them. After receiving a Pardon Our Dust courtesy letter from JRP, the couple decided to call for a consultation. Their wish list was clear. They wanted the Falling Star design to be light, airy, and white. It had to reflect their East Coast roots. Working with the original footprint, JRP completely transformed the space, creating a tranquil primary suite rich with traditional detail. The result is an effusive celebration of classic style.
Now, the radiant rooms glow. To enlarge the primary closet, the JRP team removed a cluttered storage area. Inside, a separate dressing space is finished with upgraded storage and refined built-in cabinetry with recessed panels. Pops of glam such as Robert Abbey glass chandeliers and brilliant bits of chrome are moored by traditional elements like crown molding, porcelain tiles, and a quartz-clad drop-in soaking tub. Large windows in the primary bath and funnel skylights in the closet harness the natural light to stunning effect, sweeping the rooms with the cool feeling of fresh air. The “Sail Cloth” white paint adds soft depth to the uncomplicated elegance of both rooms.
PROJECT DETAILS:
• Style: Transitional
• Countertops: Vadara Quartz – Calacatta Dorado
• Cabinets: DeWils Recessed-panel, painted white
• Hardware/Plumbing Fixture Finish: Chrome
• Lighting Fixtures:
Master Closet: Skylight Sun Tunnel
Master Bath: Robert Abbey, Glass Chandelier
• Flooring:
Floor: Calacatta Dorado Porcelain Tiles w/Accent
• Tile/Backsplash: Shower Surround: Ceramic Blanc/Crackle
• Paint Colors:
Master Bath & Closet: Dunn Edwards Sail Cloth
Hall Bath: Benjamin Moore Ballet White
• Other Details: Drop-in soaking Tub
Photographer: J.R. Maddox

These clients win the award for ‘Most Jarrett Design Projects in One Home’! We consider ourselves extremely fortunate to have been able to work with these kind folks so consistently over the years.
The most recent project features their master bath, a room they have been wanting to tackle for many years. We think it was well worth the wait! It started off as an outdated space with an enormous platform tub open to the bedroom featuring a large round column. The open concept was inspired by island homes long ago, but it was time for some privacy. The water closet, shower and linen closet served the clients well, but the tub and vanities had to be updated with storage improvements desired. The clients also wanted to add organized spaces for clothing, shoes and handbags. Swapping the large tub for a dainty freestanding tub centered on the new window, cleared space for gorgeous his and hers vanities and armoires flanking the tub. The area where the old double vanity existed was transformed into personalized storage closets boasting beautiful custom mirrored doors. The bathroom floors and shower surround were replaced with classic white and grey materials. Handmade vessel sinks and faucets add a rich touch. Soft brass wire doors are the highlight of a freestanding custom armoire created to house handbags adding more convenient storage and beauty to the bedroom. Star sconces, bell jar fixture, wallpaper and window treatments selected by the homeowner with the help of the talented Lisa Abdalla Interiors provide the finishing traditional touches for this sanctuary.
Jacqueline Powell Photography
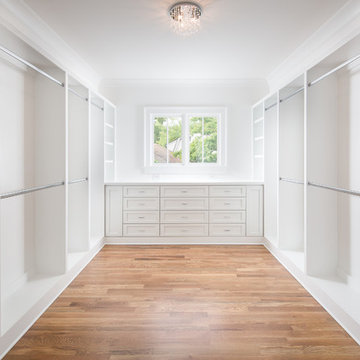
Build by Level Team Contracting ( http://levelteamcontracting.com), photos by David Cannon Photography (www.davidcannonphotography.com)
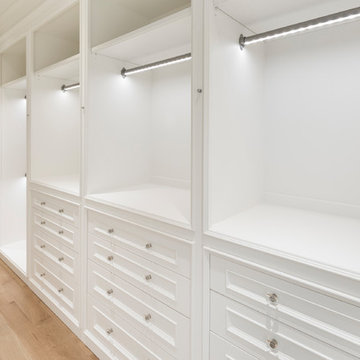
Builder: John Kraemer & Sons | Building Architecture: Charlie & Co. Design | Interiors: Martha O'Hara Interiors | Photography: Landmark Photography
Neutraler, Großer Klassischer Begehbarer Kleiderschrank mit weißen Schränken, hellem Holzboden und Schrankfronten mit vertiefter Füllung in Minneapolis
Neutraler, Großer Klassischer Begehbarer Kleiderschrank mit weißen Schränken, hellem Holzboden und Schrankfronten mit vertiefter Füllung in Minneapolis
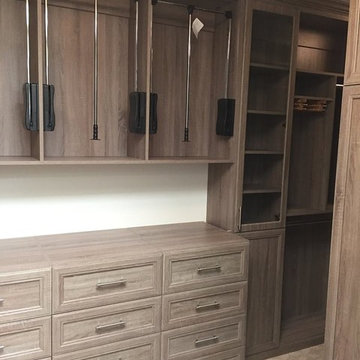
This stunning floor to ceiling, monaco textured, custom master walk-in closet has 14" deep enclosed cabinets with charleston style door fronts, crown molding and brushed chrome hardware. Custom features include tie butlers, slide out shelves, slide out belt racks, valet poles, robe hooks, pull up hand racks, glass door inserts and pullout jewelry trays with locks.
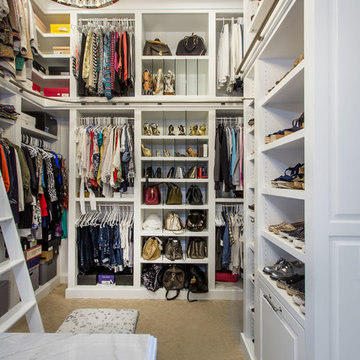
Mittelgroßer Klassischer Begehbarer Kleiderschrank mit Schrankfronten mit vertiefter Füllung, weißen Schränken, Teppichboden und braunem Boden in Salt Lake City
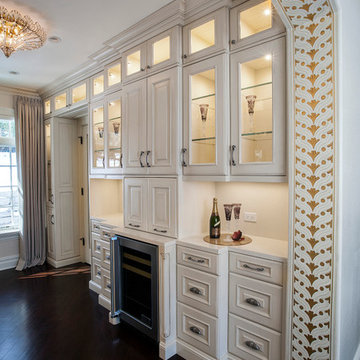
Neutraler, Geräumiger Klassischer Begehbarer Kleiderschrank mit Schrankfronten mit vertiefter Füllung, weißen Schränken und dunklem Holzboden in Chicago
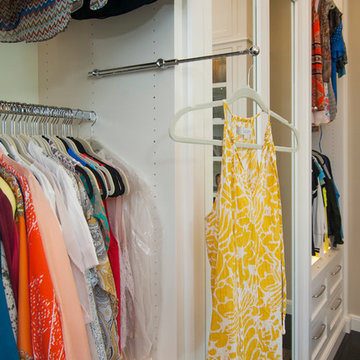
Mittelgroßes, Neutrales Klassisches Ankleidezimmer mit Ankleidebereich, Schrankfronten mit vertiefter Füllung, weißen Schränken und dunklem Holzboden in San Francisco
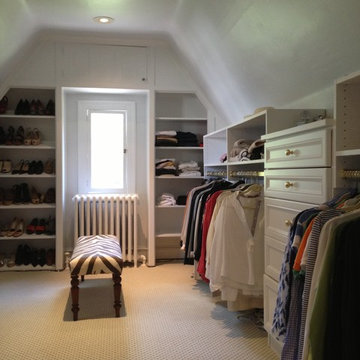
Großer, Neutraler Klassischer Begehbarer Kleiderschrank mit Schrankfronten mit vertiefter Füllung, weißen Schränken, Teppichboden und braunem Boden in Philadelphia
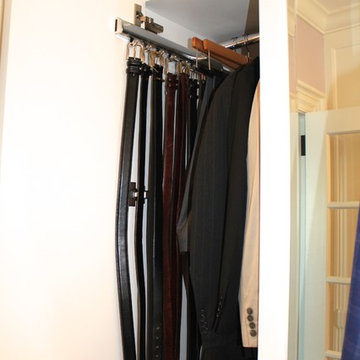
Luxurious Master Walk In Closet
Großer, Neutraler Moderner Begehbarer Kleiderschrank mit Schrankfronten mit vertiefter Füllung, weißen Schränken und dunklem Holzboden in New York
Großer, Neutraler Moderner Begehbarer Kleiderschrank mit Schrankfronten mit vertiefter Füllung, weißen Schränken und dunklem Holzboden in New York
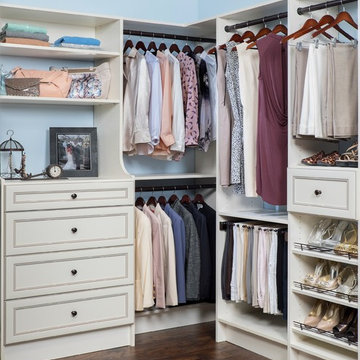
Master walk-in closet (right angle) in our Antique White Finish with Premier style drawers and hutch. Accessories include oil rubbed bronze pull-out pant rack, shoe fenced shelving, closet rods and drawer knobs.
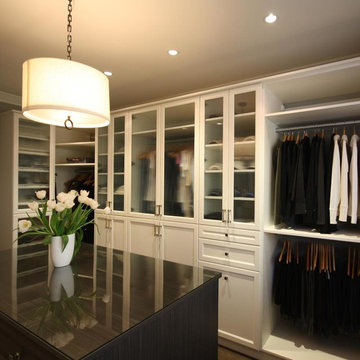
Stor-More Closet & Blinds
Großes, Neutrales Klassisches Ankleidezimmer mit Ankleidebereich, weißen Schränken und Schrankfronten mit vertiefter Füllung in Vancouver
Großes, Neutrales Klassisches Ankleidezimmer mit Ankleidebereich, weißen Schränken und Schrankfronten mit vertiefter Füllung in Vancouver
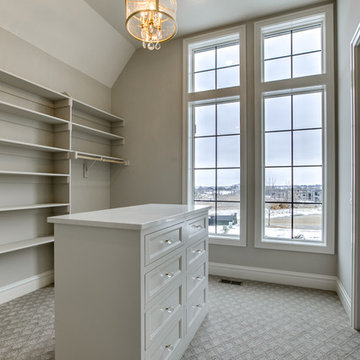
Großes Landhausstil Ankleidezimmer mit Ankleidebereich, Schrankfronten mit vertiefter Füllung, weißen Schränken, Teppichboden und grauem Boden in Omaha
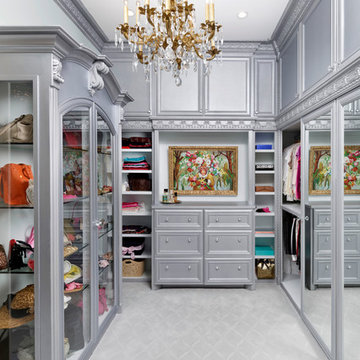
Photos: Kolanowski Studio;
Design: Pam Smallwood
Geräumiger Klassischer Begehbarer Kleiderschrank mit Schrankfronten mit vertiefter Füllung, grauen Schränken und Teppichboden in Houston
Geräumiger Klassischer Begehbarer Kleiderschrank mit Schrankfronten mit vertiefter Füllung, grauen Schränken und Teppichboden in Houston
Ankleidezimmer mit Schrankfronten mit vertiefter Füllung Ideen und Design
5