Ankleidezimmer mit Schrankfronten mit vertiefter Füllung und hellem Holzboden Ideen und Design
Suche verfeinern:
Budget
Sortieren nach:Heute beliebt
1 – 20 von 357 Fotos
1 von 3
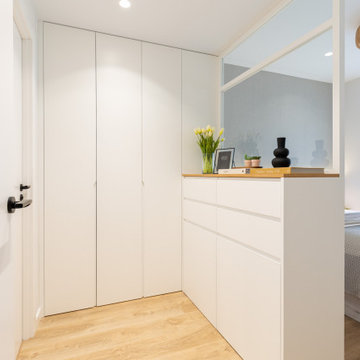
Mittelgroßer, Neutraler Skandinavischer Begehbarer Kleiderschrank mit Schrankfronten mit vertiefter Füllung, weißen Schränken und hellem Holzboden in Barcelona
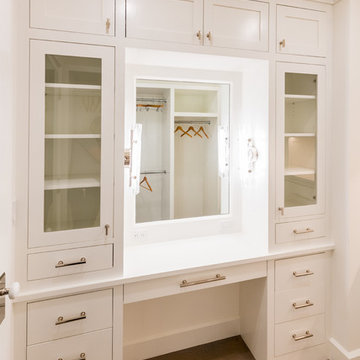
The his and hers walk-in closet needed to make a great use of space with it's limited floor area. She has full-height hanging for dresses, and a make-up counter with a stool (not pictured) He has Stacked hanging for shirts and pants, as well as watch and tie storage. They both have drawer storage, in addition to a dresser in the main bedroom.
Photo by: Daniel Contelmo Jr.
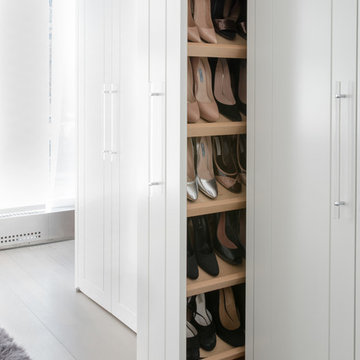
Modernes Ankleidezimmer mit Schrankfronten mit vertiefter Füllung, weißen Schränken, hellem Holzboden und grauem Boden in New York

Inspired by the iconic American farmhouse, this transitional home blends a modern sense of space and living with traditional form and materials. Details are streamlined and modernized, while the overall form echoes American nastolgia. Past the expansive and welcoming front patio, one enters through the element of glass tying together the two main brick masses.
The airiness of the entry glass wall is carried throughout the home with vaulted ceilings, generous views to the outside and an open tread stair with a metal rail system. The modern openness is balanced by the traditional warmth of interior details, including fireplaces, wood ceiling beams and transitional light fixtures, and the restrained proportion of windows.
The home takes advantage of the Colorado sun by maximizing the southern light into the family spaces and Master Bedroom, orienting the Kitchen, Great Room and informal dining around the outdoor living space through views and multi-slide doors, the formal Dining Room spills out to the front patio through a wall of French doors, and the 2nd floor is dominated by a glass wall to the front and a balcony to the rear.
As a home for the modern family, it seeks to balance expansive gathering spaces throughout all three levels, both indoors and out, while also providing quiet respites such as the 5-piece Master Suite flooded with southern light, the 2nd floor Reading Nook overlooking the street, nestled between the Master and secondary bedrooms, and the Home Office projecting out into the private rear yard. This home promises to flex with the family looking to entertain or stay in for a quiet evening.

The home owners desired a more efficient and refined design for their master closet renovation project. The new custom cabinetry offers storage options for all types of clothing and accessories. A lit cabinet with adjustable shelves puts shoes on display. A custom designed cover encloses the existing heating radiator below the shoe cabinet. The built-in vanity with marble top includes storage drawers below for jewelry, smaller clothing items and an ironing board. Custom curved brass closet rods are mounted at multiple heights for various lengths of clothing. The brass cabinetry hardware is from Restoration Hardware. This second floor master closet also features a stackable washer and dryer for convenience. Design and construction by One Room at a Time, Inc.

Geräumiger Klassischer Begehbarer Kleiderschrank mit Schrankfronten mit vertiefter Füllung, blauen Schränken, hellem Holzboden und beigem Boden in Los Angeles
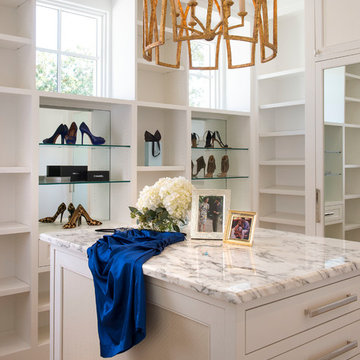
Mittelgroßer Mediterraner Begehbarer Kleiderschrank mit Schrankfronten mit vertiefter Füllung, weißen Schränken, hellem Holzboden und beigem Boden in Dallas
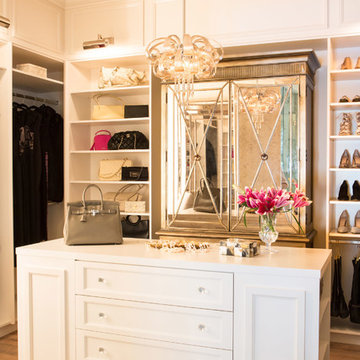
Lori Dennis Interior Design
SoCal Contractor Construction
Lion Windows and Doors
Erika Bierman Photography
Großer Mediterraner Begehbarer Kleiderschrank mit weißen Schränken, hellem Holzboden und Schrankfronten mit vertiefter Füllung in San Diego
Großer Mediterraner Begehbarer Kleiderschrank mit weißen Schränken, hellem Holzboden und Schrankfronten mit vertiefter Füllung in San Diego
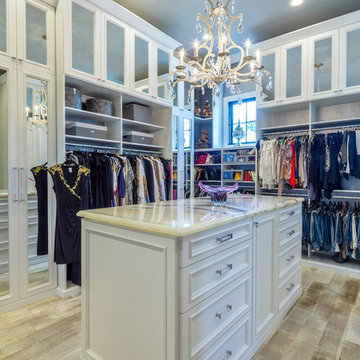
Closet Factory Orlando is responsible for this lovely very tall walk-in closet design that features a large island with decorative drawers and side panels. This closet is the perfect example of how to make the most out of a tall ceiling.
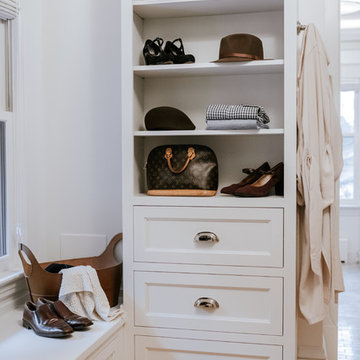
Amanda Marie Studio
Neutraler Klassischer Begehbarer Kleiderschrank mit weißen Schränken, Schrankfronten mit vertiefter Füllung und hellem Holzboden in Minneapolis
Neutraler Klassischer Begehbarer Kleiderschrank mit weißen Schränken, Schrankfronten mit vertiefter Füllung und hellem Holzboden in Minneapolis

Klassisches Ankleidezimmer mit Ankleidebereich, Schrankfronten mit vertiefter Füllung, weißen Schränken, hellem Holzboden und gewölbter Decke in Toronto
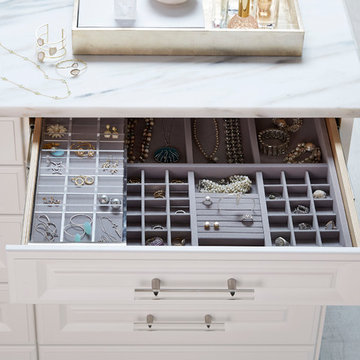
TCS Closets
Master closet in Pure White with traditional drawers and tempered glass doors, smooth glass hardware, mirrored panels, integrated lighting and customizable island.
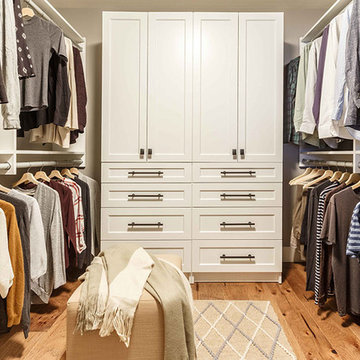
Mittelgroßer Klassischer Begehbarer Kleiderschrank mit Schrankfronten mit vertiefter Füllung, weißen Schränken, hellem Holzboden und braunem Boden in Edmonton
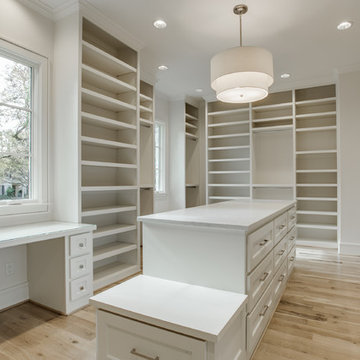
Mittelgroßer, Neutraler Klassischer Begehbarer Kleiderschrank mit Schrankfronten mit vertiefter Füllung, weißen Schränken und hellem Holzboden in Dallas
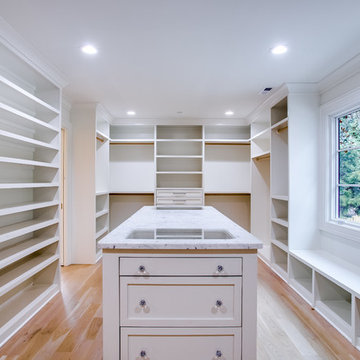
MPI 360 & HomeVisit
Großer, Neutraler Klassischer Begehbarer Kleiderschrank mit Schrankfronten mit vertiefter Füllung, weißen Schränken, hellem Holzboden und braunem Boden in Washington, D.C.
Großer, Neutraler Klassischer Begehbarer Kleiderschrank mit Schrankfronten mit vertiefter Füllung, weißen Schränken, hellem Holzboden und braunem Boden in Washington, D.C.
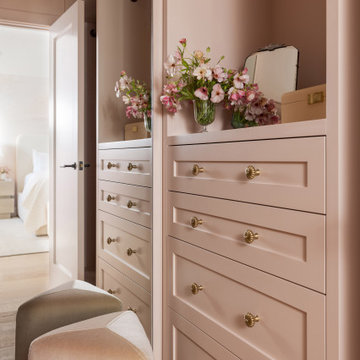
Kleiner Klassischer Begehbarer Kleiderschrank mit Schrankfronten mit vertiefter Füllung und hellem Holzboden in San Francisco
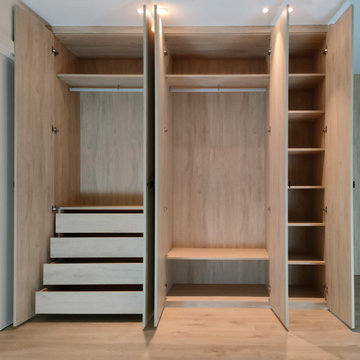
Armario empotrado a medida acabado madera con puertas batientes y tirador negro, interiores personalizados
Großes Modernes Ankleidezimmer mit Einbauschrank, Schrankfronten mit vertiefter Füllung, hellen Holzschränken und hellem Holzboden in Bilbao
Großes Modernes Ankleidezimmer mit Einbauschrank, Schrankfronten mit vertiefter Füllung, hellen Holzschränken und hellem Holzboden in Bilbao
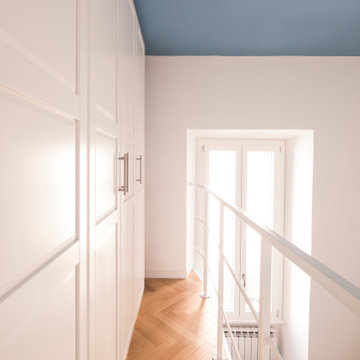
Una ringhiera in ferro molto leggera protegge questo spazio sopraelevato. Il soffitto color pastello caratterizza lo spazio.
EIngebautes, Kleines, Neutrales Eklektisches Ankleidezimmer mit Schrankfronten mit vertiefter Füllung, weißen Schränken und hellem Holzboden in Rom
EIngebautes, Kleines, Neutrales Eklektisches Ankleidezimmer mit Schrankfronten mit vertiefter Füllung, weißen Schränken und hellem Holzboden in Rom
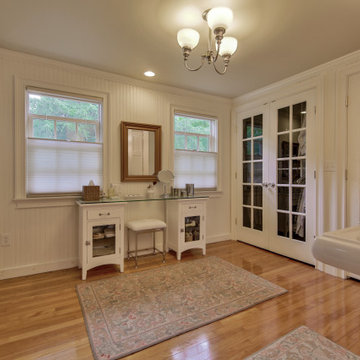
An old sleeping porch with a coal burning fire insert is now a spacious dressing room off a master bath. Historically accurate windows, cedar lined closets faced with divided lite french doors and vintage style glass knobs transform the space.
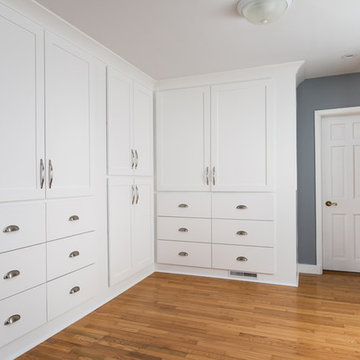
Großer, Neutraler Klassischer Begehbarer Kleiderschrank mit Schrankfronten mit vertiefter Füllung, weißen Schränken, hellem Holzboden und braunem Boden in Grand Rapids
Ankleidezimmer mit Schrankfronten mit vertiefter Füllung und hellem Holzboden Ideen und Design
1