Ankleidezimmer mit schwarzem Boden Ideen und Design
Suche verfeinern:
Budget
Sortieren nach:Heute beliebt
41 – 60 von 261 Fotos
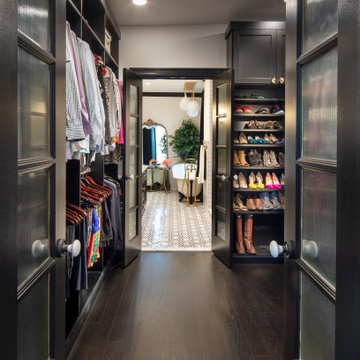
The owners of this stately Adams Morgan rowhouse wanted to reconfigure rooms on the two upper levels to create a primary suite on the third floor and a better layout for the second floor. Our crews fully gutted and reframed the floors and walls of the front rooms, taking the opportunity of open walls to increase energy-efficiency with spray foam insulation at exposed exterior walls.
The original third floor bedroom was open to the hallway and had an outdated, odd-shaped bathroom. We reframed the walls to create a suite with a master bedroom, closet and generous bath with a freestanding tub and shower. Double doors open from the bedroom to the closet, and another set of double doors lead to the bathroom. The classic black and white theme continues in this room.
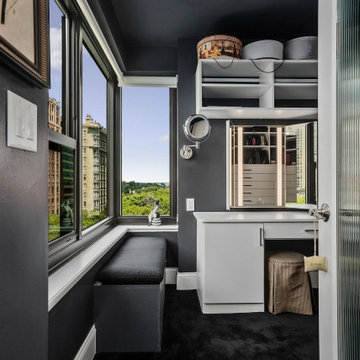
This stunning multiroom remodel spans from the kitchen to the bathroom to the main areas and into the closets. Collaborating with Jill Lowe on the design, many beautiful features were added to this home. The bathroom includes a separate tub from the shower and toilet room. In the kitchen, there is an island and many beautiful fixtures to compliment the white cabinets and dark wall color. Throughout the rest of the home new paint and new floors have been added.
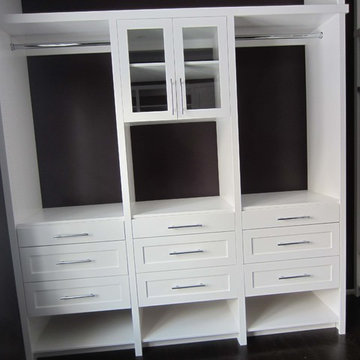
Mittelgroßer, Neutraler Klassischer Begehbarer Kleiderschrank mit Schrankfronten im Shaker-Stil, weißen Schränken, dunklem Holzboden und schwarzem Boden in New York
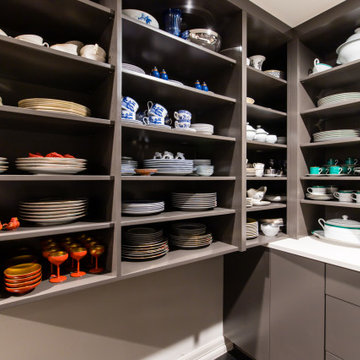
Mittelgroßes Modernes Ankleidezimmer mit flächenbündigen Schrankfronten, grauen Schränken, dunklem Holzboden und schwarzem Boden in Dallas
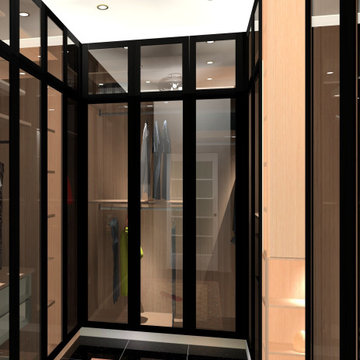
Client wanted Aluminum Shutters and Tempered grey glass with interior LED lighting to enhance the glass purpose.
Kleiner Moderner Begehbarer Kleiderschrank mit Kassettenfronten, hellen Holzschränken, Terrakottaboden, schwarzem Boden und eingelassener Decke in Sonstige
Kleiner Moderner Begehbarer Kleiderschrank mit Kassettenfronten, hellen Holzschränken, Terrakottaboden, schwarzem Boden und eingelassener Decke in Sonstige
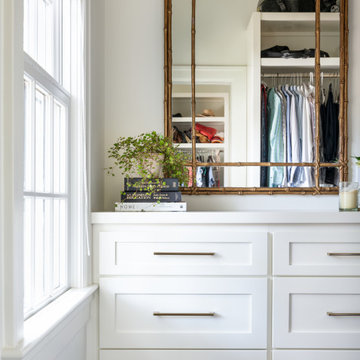
Großes Klassisches Ankleidezimmer mit Einbauschrank, Schrankfronten im Shaker-Stil, weißen Schränken, Schieferboden und schwarzem Boden in Nashville
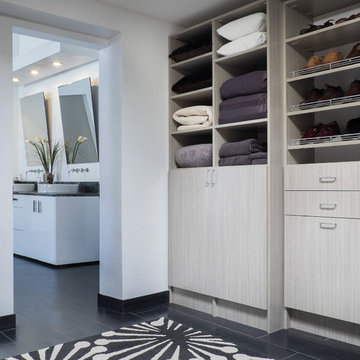
Großer, Neutraler Moderner Begehbarer Kleiderschrank mit flächenbündigen Schrankfronten, hellen Holzschränken, Porzellan-Bodenfliesen und schwarzem Boden in Salt Lake City

Neutraler Moderner Begehbarer Kleiderschrank mit schwarzen Schränken, Keramikboden und schwarzem Boden in Sonstige
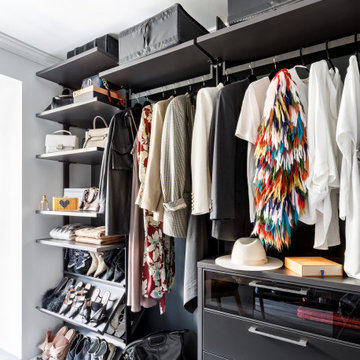
Из спальни есть выход в гардеробную комнату совмещенную с рабочей зоной.
Mittelgroßer Moderner Begehbarer Kleiderschrank mit dunklem Holzboden und schwarzem Boden in Sankt Petersburg
Mittelgroßer Moderner Begehbarer Kleiderschrank mit dunklem Holzboden und schwarzem Boden in Sankt Petersburg
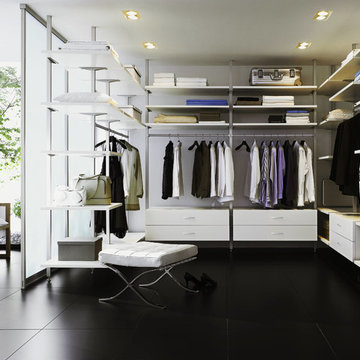
Материал исполнения: мебельная плита Egger, цвет Белый
Großer, Neutraler Moderner Begehbarer Kleiderschrank mit offenen Schränken, Laminat und schwarzem Boden in Moskau
Großer, Neutraler Moderner Begehbarer Kleiderschrank mit offenen Schränken, Laminat und schwarzem Boden in Moskau
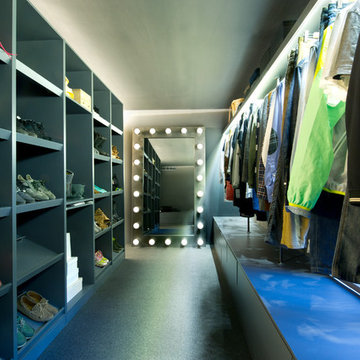
Großer, Neutraler Industrial Begehbarer Kleiderschrank mit offenen Schränken, grauen Schränken und schwarzem Boden in Madrid
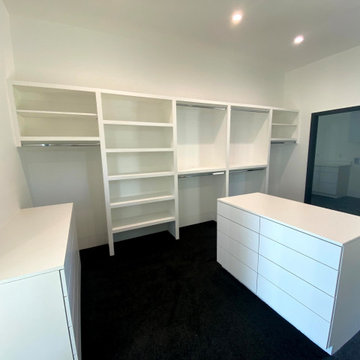
A black and white modern walk-in closet with two walls of shelves and hanger bars. Two cabinets- one built into the wall, and the other an island in the middle of the closet. Black carpeted floors, white walls, and black door trim.
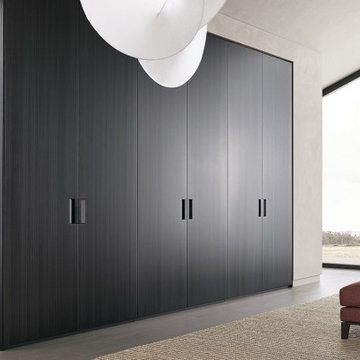
Großes, Neutrales Modernes Ankleidezimmer mit Einbauschrank, flächenbündigen Schrankfronten, dunklen Holzschränken, dunklem Holzboden und schwarzem Boden in Washington, D.C.
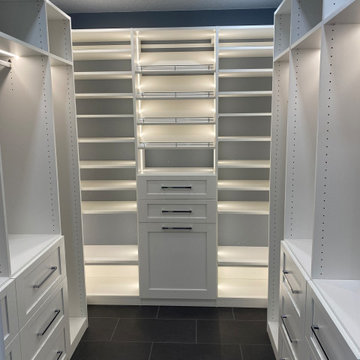
Master bedroom closet that s adjacent to the bathroom and bedroom area. This closet features the same tie floor as in the rest of the bathroom an custom cabinets to help keep their belongings organized.
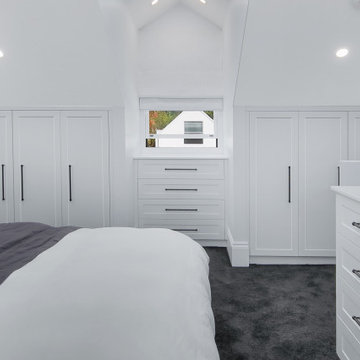
Family home located in Sydney's East, this terrace was all about maximising space. Custom-built wardrobes meant no space was wasted and create a unified look throughout the home.
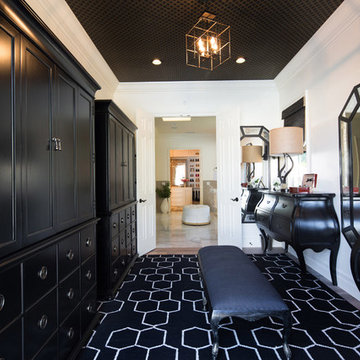
Lori Dennis Interior Design
SoCal Contractor Construction
Erika Bierman Photography
Klassisches Ankleidezimmer mit schwarzen Schränken, Ankleidebereich, Schrankfronten mit vertiefter Füllung und schwarzem Boden in Los Angeles
Klassisches Ankleidezimmer mit schwarzen Schränken, Ankleidebereich, Schrankfronten mit vertiefter Füllung und schwarzem Boden in Los Angeles
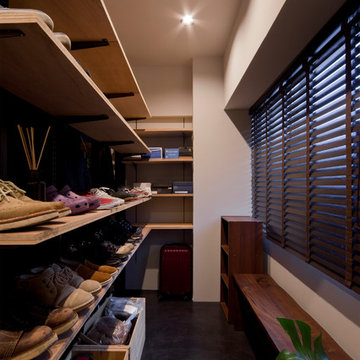
Kleiner Moderner Begehbarer Kleiderschrank mit offenen Schränken, hellbraunen Holzschränken und schwarzem Boden in Tokio
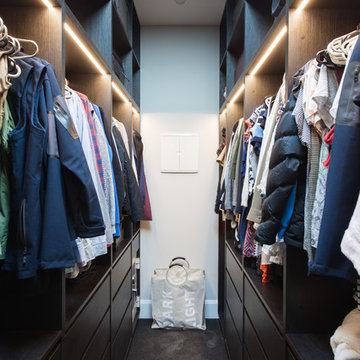
Mittelgroßer, Neutraler Moderner Begehbarer Kleiderschrank mit offenen Schränken, dunklen Holzschränken, Teppichboden und schwarzem Boden in Melbourne
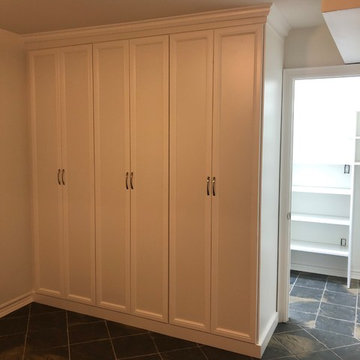
A custom built in storage unit for the basement. Client needed storage solution for winter wear overflow near the basement door but also wanted to keep the space light and bright.
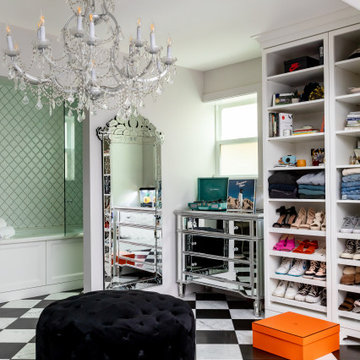
This is the ultimate dream teen room. The floral wallpaper is the backdrop for the upholstered pink bed. The open dressing room with black and white marble floors and the oversized chandelier make for the perfect place to try clothes with friends. The bathroom features a built in vanity and large soaking tub. No detail has been overlooked in creating this unique gorgeous teen space.
Ankleidezimmer mit schwarzem Boden Ideen und Design
3