Ankleidezimmer mit schwarzen Schränken und gelben Schränken Ideen und Design
Suche verfeinern:
Budget
Sortieren nach:Heute beliebt
141 – 160 von 820 Fotos
1 von 3
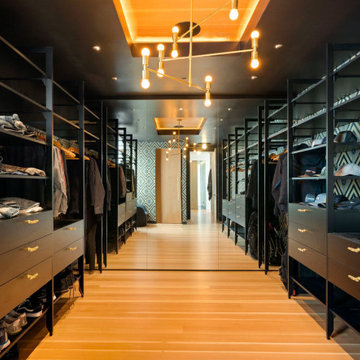
Modernes Ankleidezimmer mit flächenbündigen Schrankfronten, schwarzen Schränken, braunem Holzboden und braunem Boden in Sonstige
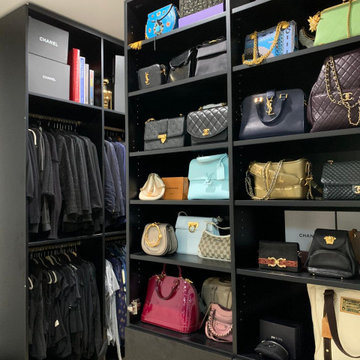
Luxury Alert. Nova Closet presents the newly-completed walk-in closet in the heart of Virginia. A combination of timeless slab and black cabinets are perfectly fitted with the E-shaped room space.
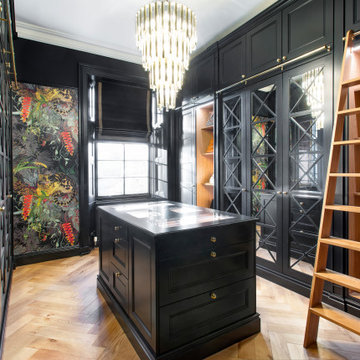
Room opens up to see the solid Oak ladders and Herringbone flooring along with Timorous Beastie wallpaper
Großes, Neutrales Klassisches Ankleidezimmer mit Ankleidebereich, Glasfronten, schwarzen Schränken, hellem Holzboden und beigem Boden in Edinburgh
Großes, Neutrales Klassisches Ankleidezimmer mit Ankleidebereich, Glasfronten, schwarzen Schränken, hellem Holzboden und beigem Boden in Edinburgh

Großer, Neutraler Moderner Begehbarer Kleiderschrank mit offenen Schränken, schwarzen Schränken, braunem Holzboden und eingelassener Decke in Melbourne
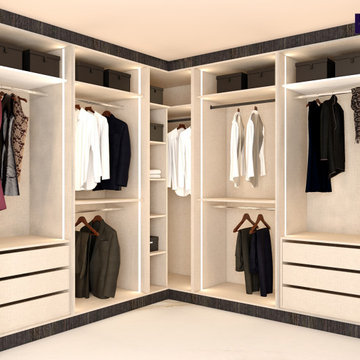
Corners of a room can often be areas in which there are architecturally awkward additions, especially in older properties or attic conversions. Our Corner Wooden Hinged Wardrobe in Hidalgo Leon finish is ideal for all spaces. The hidalgo Leon finish will blend in with your interiors to have an aesthetically pleasing space. Shelves, racks, drawers, hooks and hideaway cabinets are added for effective use of space and to achieve optimum storage at the same time. To order, call now at 0203 397 8387 & book your Free No-obligation Home Design Visit.
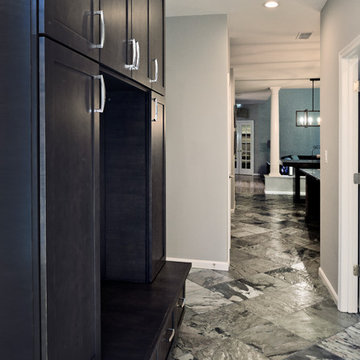
Side Addition to Oak Hill Home
After living in their Oak Hill home for several years, they decided that they needed a larger, multi-functional laundry room, a side entrance and mudroom that suited their busy lifestyles.
A small powder room was a closet placed in the middle of the kitchen, while a tight laundry closet space overflowed into the kitchen.
After meeting with Michael Nash Custom Kitchens, plans were drawn for a side addition to the right elevation of the home. This modification filled in an open space at end of driveway which helped boost the front elevation of this home.
Covering it with matching brick facade made it appear as a seamless addition.
The side entrance allows kids easy access to mudroom, for hang clothes in new lockers and storing used clothes in new large laundry room. This new state of the art, 10 feet by 12 feet laundry room is wrapped up with upscale cabinetry and a quartzite counter top.
The garage entrance door was relocated into the new mudroom, with a large side closet allowing the old doorway to become a pantry for the kitchen, while the old powder room was converted into a walk-in pantry.
A new adjacent powder room covered in plank looking porcelain tile was furnished with embedded black toilet tanks. A wall mounted custom vanity covered with stunning one-piece concrete and sink top and inlay mirror in stone covered black wall with gorgeous surround lighting. Smart use of intense and bold color tones, help improve this amazing side addition.
Dark grey built-in lockers complementing slate finished in place stone floors created a continuous floor place with the adjacent kitchen flooring.
Now this family are getting to enjoy every bit of the added space which makes life easier for all.
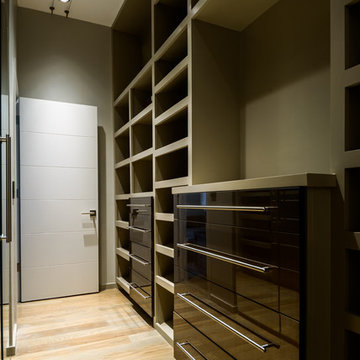
Master Closet - South Beach door style in Linear Bronze. - Designer: Brian Bene' at TOPCO Distributing. Interior design by Karen Landreth and Melonnie Summers of L&M Designs. - Photographer: Robert Trawick of Six One Six Studios.
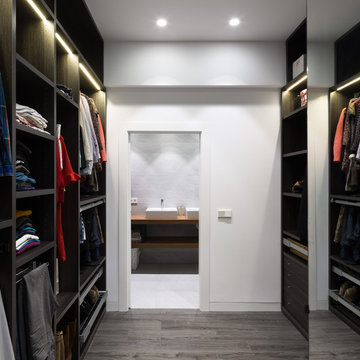
Rubén Pérez Bescós
Mittelgroßer, Neutraler Moderner Begehbarer Kleiderschrank mit offenen Schränken und schwarzen Schränken in Sonstige
Mittelgroßer, Neutraler Moderner Begehbarer Kleiderschrank mit offenen Schränken und schwarzen Schränken in Sonstige
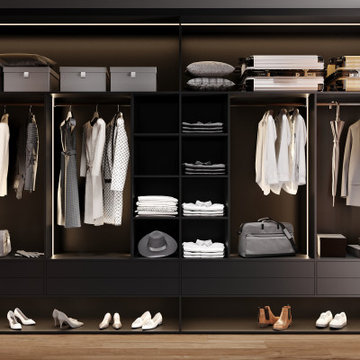
Mittelgroßer, Neutraler Moderner Begehbarer Kleiderschrank mit offenen Schränken, schwarzen Schränken, braunem Holzboden und braunem Boden in Sonstige
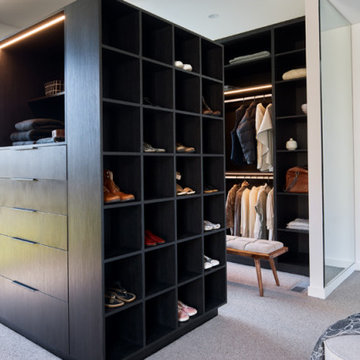
Luxurious statement walk in robe in black laminate, warm strip lighting and ample storage.
Großer Moderner Begehbarer Kleiderschrank mit flächenbündigen Schrankfronten, schwarzen Schränken, Teppichboden und grauem Boden in Melbourne
Großer Moderner Begehbarer Kleiderschrank mit flächenbündigen Schrankfronten, schwarzen Schränken, Teppichboden und grauem Boden in Melbourne
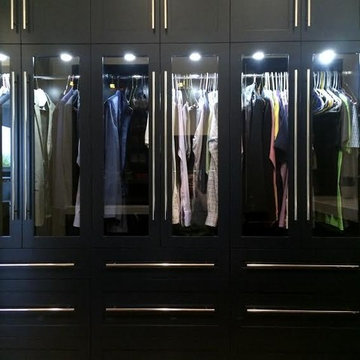
Mittelgroßer, Neutraler Moderner Begehbarer Kleiderschrank mit Glasfronten, schwarzen Schränken und dunklem Holzboden in Miami
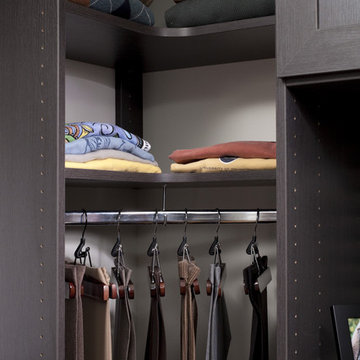
A curved hanging rod makes good use of the space in this tight corner.
Moderner Begehbarer Kleiderschrank mit schwarzen Schränken in Philadelphia
Moderner Begehbarer Kleiderschrank mit schwarzen Schränken in Philadelphia
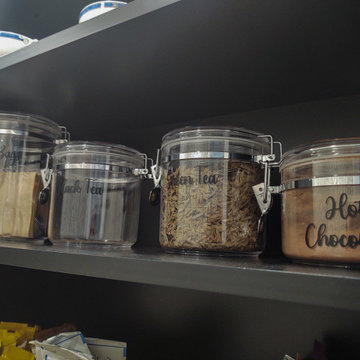
This walk-in pantry features wallpaper, an arctic white quartz countertop, open shelves, an undercounter microwave, and plenty of room for small kitchen appliances and storage.
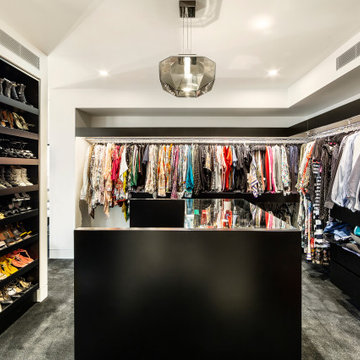
Großes, Neutrales Modernes Ankleidezimmer mit Ankleidebereich, offenen Schränken, schwarzen Schränken, Teppichboden und grauem Boden in Melbourne
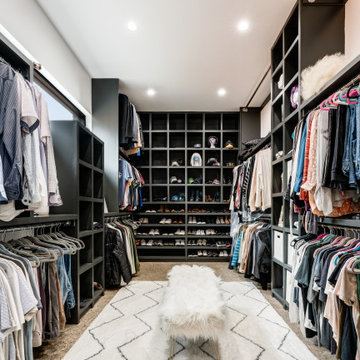
Großes, Neutrales Modernes Ankleidezimmer mit Einbauschrank, offenen Schränken, schwarzen Schränken, Betonboden und grauem Boden in Dallas
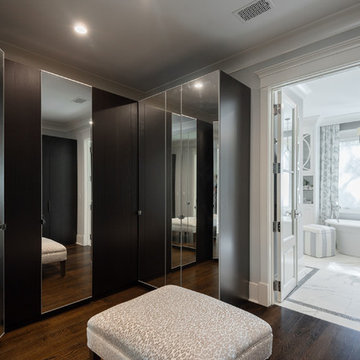
Photography by Keen Eye Marketing
Großes, Neutrales Klassisches Ankleidezimmer mit Ankleidebereich, schwarzen Schränken, dunklem Holzboden und braunem Boden in Charleston
Großes, Neutrales Klassisches Ankleidezimmer mit Ankleidebereich, schwarzen Schränken, dunklem Holzboden und braunem Boden in Charleston
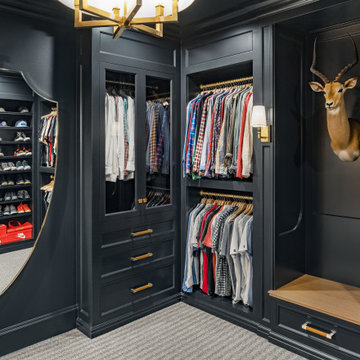
Glass-front cabinets offer the benefits of seeing your clothes while protecting them, as seen in this stunning men's closet.
Großes Klassisches Ankleidezimmer mit Ankleidebereich, Schrankfronten im Shaker-Stil, schwarzen Schränken, Teppichboden und grauem Boden in Salt Lake City
Großes Klassisches Ankleidezimmer mit Ankleidebereich, Schrankfronten im Shaker-Stil, schwarzen Schränken, Teppichboden und grauem Boden in Salt Lake City
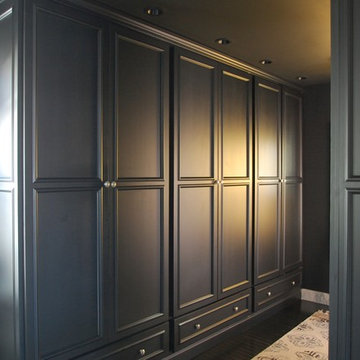
Neutraler Moderner Begehbarer Kleiderschrank mit Schrankfronten mit vertiefter Füllung, schwarzen Schränken und dunklem Holzboden in Kolumbus
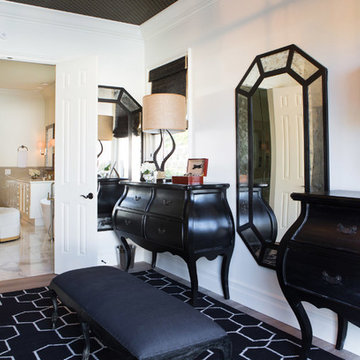
Lori Dennis Interior Design
SoCal Contractor Construction
Erika Bierman Photography
Großer Begehbarer Kleiderschrank mit profilierten Schrankfronten, schwarzen Schränken und braunem Holzboden in Los Angeles
Großer Begehbarer Kleiderschrank mit profilierten Schrankfronten, schwarzen Schränken und braunem Holzboden in Los Angeles
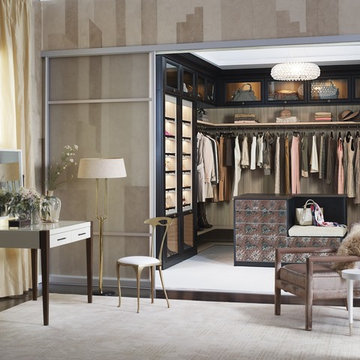
Luxurious Master Closet with Island
Großes Klassisches Ankleidezimmer mit Ankleidebereich, offenen Schränken, schwarzen Schränken und Teppichboden in Sonstige
Großes Klassisches Ankleidezimmer mit Ankleidebereich, offenen Schränken, schwarzen Schränken und Teppichboden in Sonstige
Ankleidezimmer mit schwarzen Schränken und gelben Schränken Ideen und Design
8