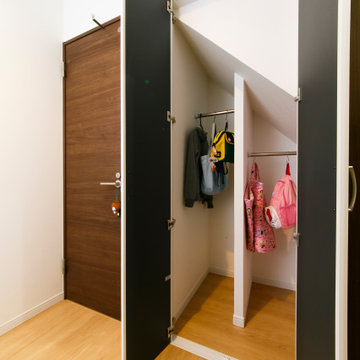Ankleidezimmer mit Sperrholzboden und Kalkstein Ideen und Design
Suche verfeinern:
Budget
Sortieren nach:Heute beliebt
121 – 140 von 404 Fotos
1 von 3
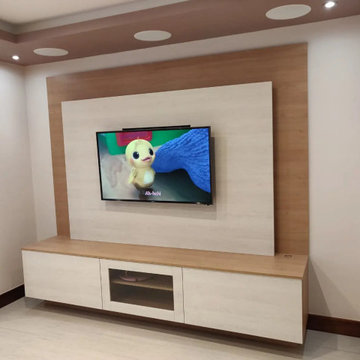
Built in wardrobes Chelsea London. Bespoke fitted wardrobes with hinge doors L shaped with study desk in light grey. Bespoke TV Unit in white and wood grain colours.
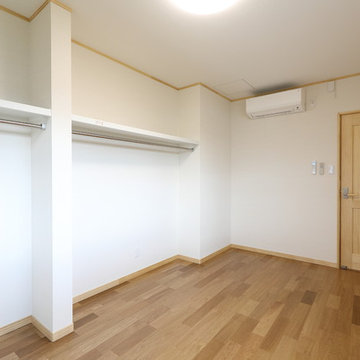
大容量のウォークインクローゼット。
二階ゲストルーム近くに廊下を挟んで設けている。
宿泊時の荷物や日頃のシーズンオフの衣類や
スーツケース等、様々な日用品も含めて
収納出来る様に計画した部屋。
Großes Ankleidezimmer mit Sperrholzboden und beigem Boden in Sonstige
Großes Ankleidezimmer mit Sperrholzboden und beigem Boden in Sonstige
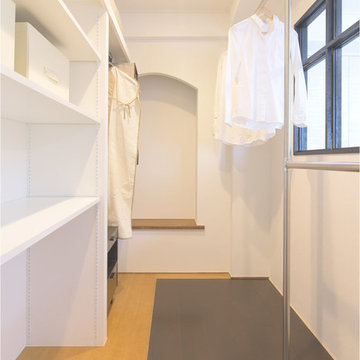
パイプハンガーと可動棚を設えました。収納力が高いウォークインクローゼットです。
Asiatisches Ankleidezimmer mit Sperrholzboden in Tokio Peripherie
Asiatisches Ankleidezimmer mit Sperrholzboden in Tokio Peripherie
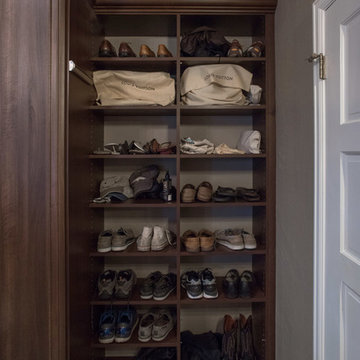
"When I first visited the client's house, and before seeing the space, I sat down with my clients to understand their needs. They told me they were getting ready to remodel their bathroom and master closet, and they wanted to get some ideas on how to make their closet better. The told me they wanted to figure out the closet before they did anything, so they presented their ideas to me, which included building walls in the space to create a larger master closet. I couldn't visual what they were explaining, so we went to the space. As soon as I got in the space, it was clear to me that we didn't need to build walls, we just needed to have the current closets torn out and replaced with wardrobes, create some shelving space for shoes and build an island with drawers in a bench. When I proposed that solution, they both looked at me with big smiles on their faces and said, 'That is the best idea we've heard, let's do it', then they asked me if I could design the vanity as well.
"I used 3/4" Melamine, Italian walnut, and Donatello thermofoil. The client provided their own countertops." - Leslie Klinck, Designer
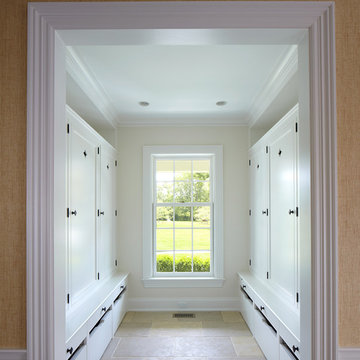
Phillip Ennis Photography
Großer, Neutraler Maritimer Begehbarer Kleiderschrank mit Schrankfronten mit vertiefter Füllung, weißen Schränken und Kalkstein in New York
Großer, Neutraler Maritimer Begehbarer Kleiderschrank mit Schrankfronten mit vertiefter Füllung, weißen Schränken und Kalkstein in New York
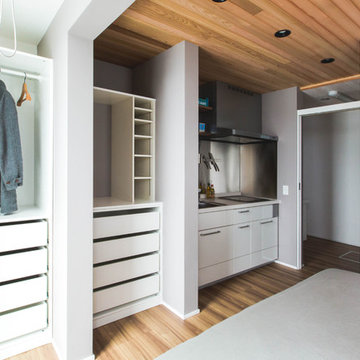
Space saving shared house 33.124㎡の狭小省スペースなシェアハウス
EIngebautes, Kleines, Neutrales Modernes Ankleidezimmer mit offenen Schränken, weißen Schränken und Sperrholzboden in Kyoto
EIngebautes, Kleines, Neutrales Modernes Ankleidezimmer mit offenen Schränken, weißen Schränken und Sperrholzboden in Kyoto
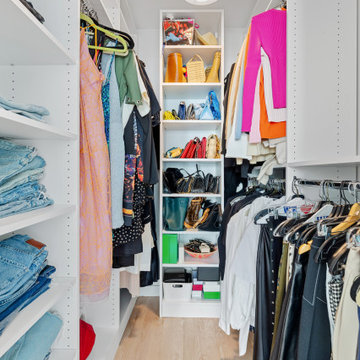
Never enough closet space!
Modernes Ankleidezimmer mit Schrankfronten im Shaker-Stil, weißen Schränken und Kalkstein in New York
Modernes Ankleidezimmer mit Schrankfronten im Shaker-Stil, weißen Schränken und Kalkstein in New York
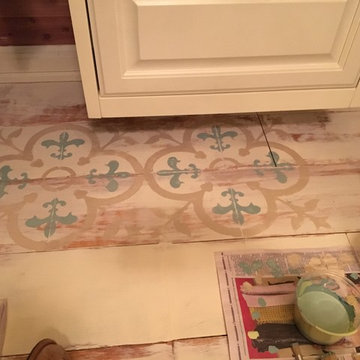
Beginning the stenciling process.
Lisa Lyttle
Mittelgroßer Landhaus Begehbarer Kleiderschrank mit profilierten Schrankfronten, weißen Schränken, Sperrholzboden und buntem Boden in Los Angeles
Mittelgroßer Landhaus Begehbarer Kleiderschrank mit profilierten Schrankfronten, weißen Schränken, Sperrholzboden und buntem Boden in Los Angeles
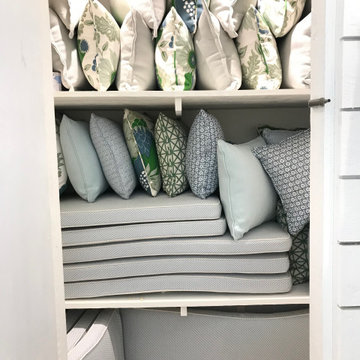
Kleiner Country Begehbarer Kleiderschrank mit weißen Schränken, Kalkstein, grauem Boden und Holzdielendecke in Hampshire
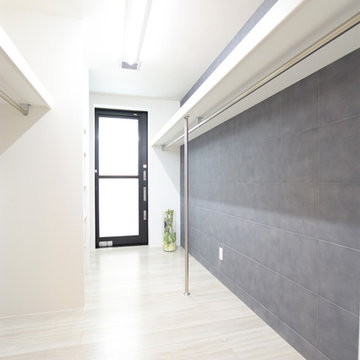
Neutraler Moderner Begehbarer Kleiderschrank mit Sperrholzboden und weißem Boden in Sonstige
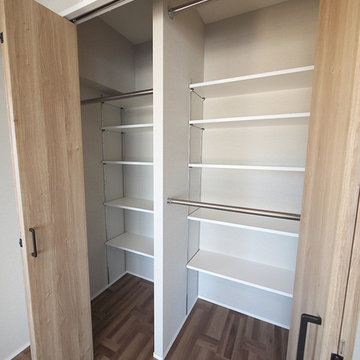
クローゼットはパイプハンガーと可動棚を組み合わせて造作。
EIngebautes, Neutrales Industrial Ankleidezimmer mit hellbraunen Holzschränken, Sperrholzboden und braunem Boden in Tokio
EIngebautes, Neutrales Industrial Ankleidezimmer mit hellbraunen Holzschränken, Sperrholzboden und braunem Boden in Tokio
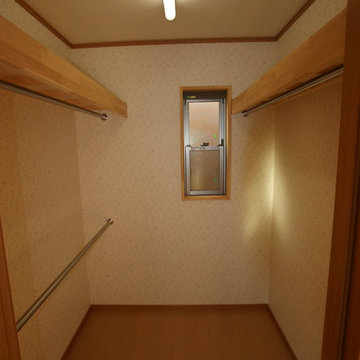
収納の内部足元に断熱底部の床下点検口
Neutrales Ankleidezimmer mit flächenbündigen Schrankfronten, hellbraunen Holzschränken und Sperrholzboden in Sonstige
Neutrales Ankleidezimmer mit flächenbündigen Schrankfronten, hellbraunen Holzschränken und Sperrholzboden in Sonstige
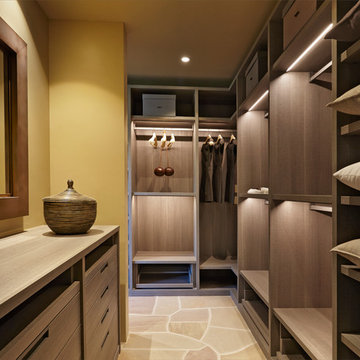
Robin Stancliff
Großes, Neutrales Mediterranes Ankleidezimmer mit Ankleidebereich, flächenbündigen Schrankfronten, braunen Schränken, Kalkstein und braunem Boden in Sonstige
Großes, Neutrales Mediterranes Ankleidezimmer mit Ankleidebereich, flächenbündigen Schrankfronten, braunen Schränken, Kalkstein und braunem Boden in Sonstige
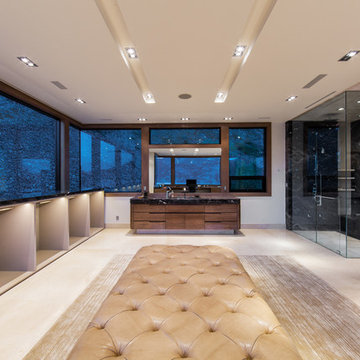
Geräumiges Modernes Ankleidezimmer mit Ankleidebereich, offenen Schränken, beigen Schränken, Kalkstein und beigem Boden in Sonstige
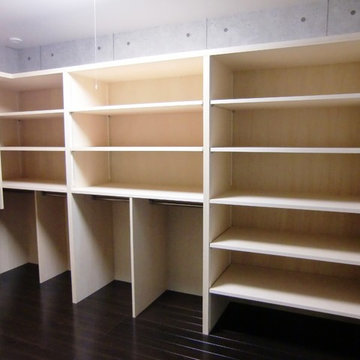
Neutraler, Großer Moderner Begehbarer Kleiderschrank mit Sperrholzboden und braunem Boden in Sonstige
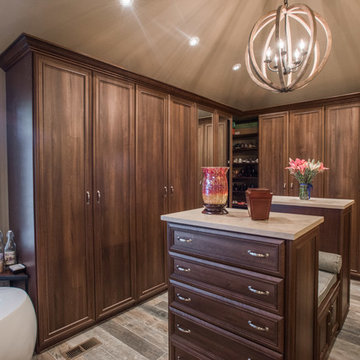
Großer, Neutraler Klassischer Begehbarer Kleiderschrank mit profilierten Schrankfronten, hellbraunen Holzschränken, Sperrholzboden und braunem Boden in Denver
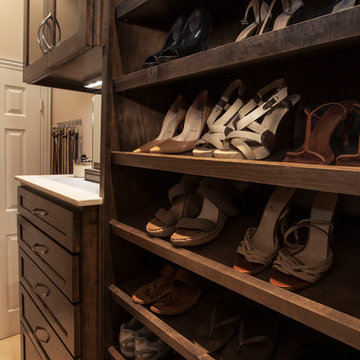
The Couture Closet
Mittelgroßer, Neutraler Klassischer Begehbarer Kleiderschrank mit Schrankfronten im Shaker-Stil, dunklen Holzschränken und Kalkstein in Dallas
Mittelgroßer, Neutraler Klassischer Begehbarer Kleiderschrank mit Schrankfronten im Shaker-Stil, dunklen Holzschränken und Kalkstein in Dallas
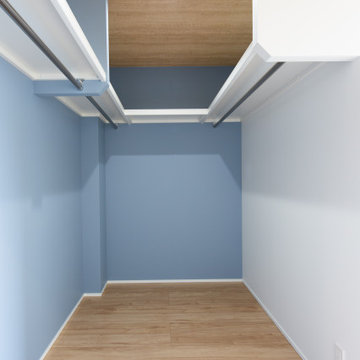
主寝室からつながるウォークインクローゼット
Kleiner, Neutraler Begehbarer Kleiderschrank mit Sperrholzboden und Tapetendecke in Sonstige
Kleiner, Neutraler Begehbarer Kleiderschrank mit Sperrholzboden und Tapetendecke in Sonstige
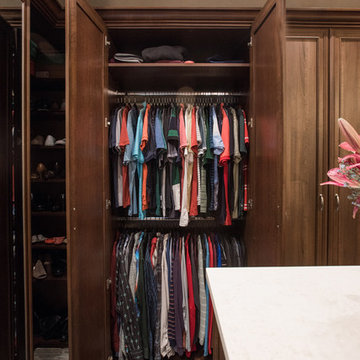
"When I first visited the client's house, and before seeing the space, I sat down with my clients to understand their needs. They told me they were getting ready to remodel their bathroom and master closet, and they wanted to get some ideas on how to make their closet better. The told me they wanted to figure out the closet before they did anything, so they presented their ideas to me, which included building walls in the space to create a larger master closet. I couldn't visual what they were explaining, so we went to the space. As soon as I got in the space, it was clear to me that we didn't need to build walls, we just needed to have the current closets torn out and replaced with wardrobes, create some shelving space for shoes and build an island with drawers in a bench. When I proposed that solution, they both looked at me with big smiles on their faces and said, 'That is the best idea we've heard, let's do it', then they asked me if I could design the vanity as well.
"I used 3/4" Melamine, Italian walnut, and Donatello thermofoil. The client provided their own countertops." - Leslie Klinck, Designer
Ankleidezimmer mit Sperrholzboden und Kalkstein Ideen und Design
7
