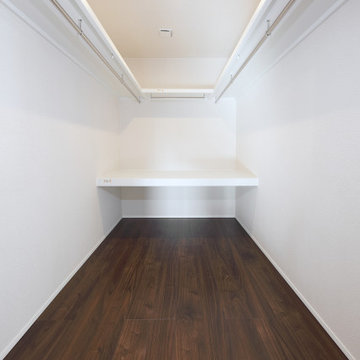Ankleidezimmer mit Sperrholzboden und Kalkstein Ideen und Design
Suche verfeinern:
Budget
Sortieren nach:Heute beliebt
61 – 80 von 404 Fotos
1 von 3
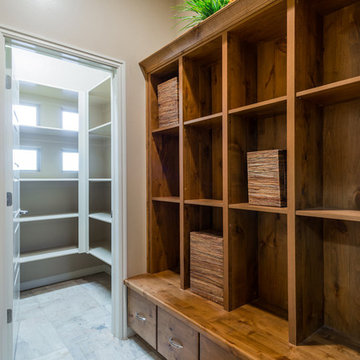
This home was our model home for our community, Sage Meadows. This floor plan is still available in current communities. This home boasts a covered front porch and covered back patio for enjoying the outdoors. And you will enjoy the beauty of the indoors of this great home. Notice the master bedroom with attached bathroom featuring a corner garden tub. In addition to an ample laundry room find a mud room with walk in closet for extra projects and storage. The kitchen, dining area and great room offer ideal space for family time and entertainment.
Jeremiah Barber
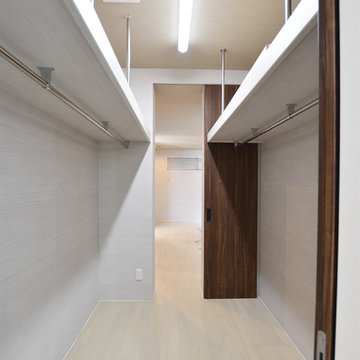
Neutraler Moderner Begehbarer Kleiderschrank mit Sperrholzboden und weißem Boden in Sonstige
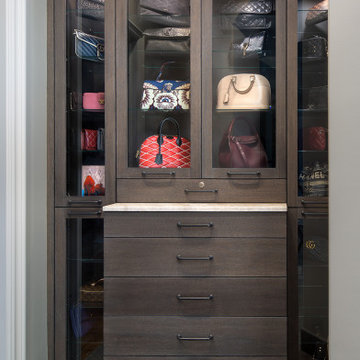
Purse closet located between large bathroom and walk in closet.
Mittelgroßes Eklektisches Ankleidezimmer mit Ankleidebereich, flächenbündigen Schrankfronten, dunklen Holzschränken, Kalkstein und grauem Boden in San Diego
Mittelgroßes Eklektisches Ankleidezimmer mit Ankleidebereich, flächenbündigen Schrankfronten, dunklen Holzschränken, Kalkstein und grauem Boden in San Diego
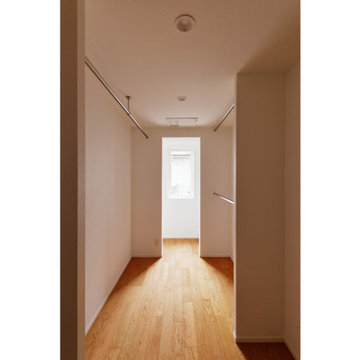
4帖の広々としたウォークインクローゼット。
バルコニーからも近く、洗濯物を干してからしまう迄の導線に便利です。
Moderner Begehbarer Kleiderschrank mit Sperrholzboden und Tapetendecke in Tokio Peripherie
Moderner Begehbarer Kleiderschrank mit Sperrholzboden und Tapetendecke in Tokio Peripherie
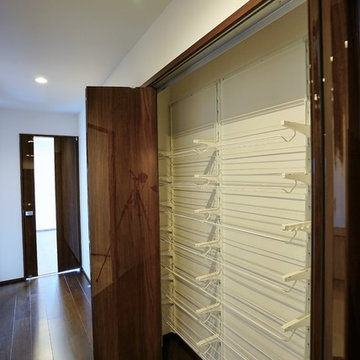
フローリングと建具の色を統一。廊下には大容量のシュークローク。
Großer, Neutraler Begehbarer Kleiderschrank mit Sperrholzboden, braunem Boden und Tapetendecke in Sonstige
Großer, Neutraler Begehbarer Kleiderschrank mit Sperrholzboden, braunem Boden und Tapetendecke in Sonstige
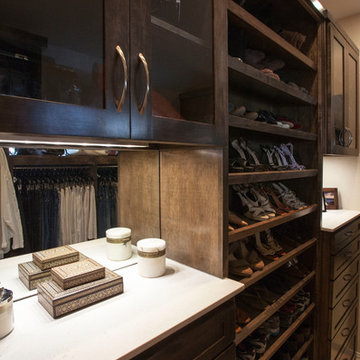
The Couture Closet
Mittelgroßer, Neutraler Klassischer Begehbarer Kleiderschrank mit Schrankfronten im Shaker-Stil, dunklen Holzschränken und Kalkstein in Dallas
Mittelgroßer, Neutraler Klassischer Begehbarer Kleiderschrank mit Schrankfronten im Shaker-Stil, dunklen Holzschränken und Kalkstein in Dallas
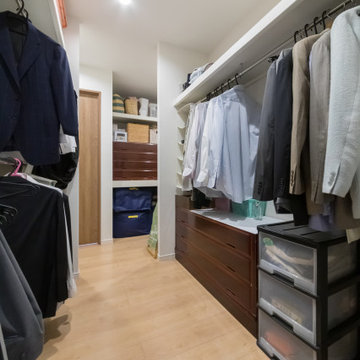
Mittelgroßer, Neutraler Moderner Begehbarer Kleiderschrank mit offenen Schränken, Sperrholzboden, beigem Boden und Tapetendecke in Yokohama
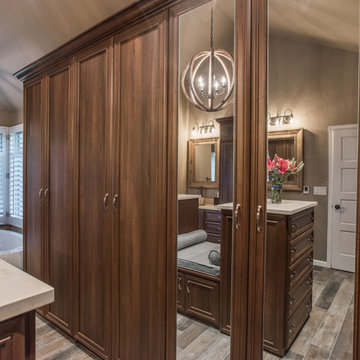
"When I first visited the client's house, and before seeing the space, I sat down with my clients to understand their needs. They told me they were getting ready to remodel their bathroom and master closet, and they wanted to get some ideas on how to make their closet better. The told me they wanted to figure out the closet before they did anything, so they presented their ideas to me, which included building walls in the space to create a larger master closet. I couldn't visual what they were explaining, so we went to the space. As soon as I got in the space, it was clear to me that we didn't need to build walls, we just needed to have the current closets torn out and replaced with wardrobes, create some shelving space for shoes and build an island with drawers in a bench. When I proposed that solution, they both looked at me with big smiles on their faces and said, 'That is the best idea we've heard, let's do it', then they asked me if I could design the vanity as well.
"I used 3/4" Melamine, Italian walnut, and Donatello thermofoil. The client provided their own countertops." - Leslie Klinck, Designer
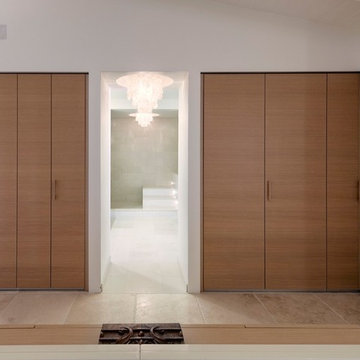
This retreat was designed with separate Women's and Men's private areas. The Women's Bathroom & Closet a large, inviting space for rejuvenation and peace. The Men's Bedroom & Bar a place of relaxation and warmth. The Lounge, an expansive area with a welcoming view of nature.
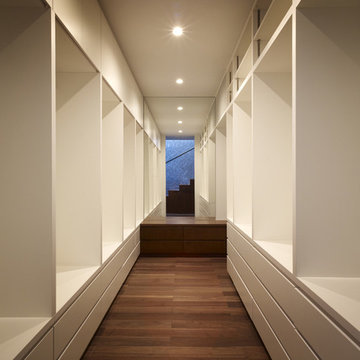
(C) Forward Stroke Inc.
Mittelgroßes, Neutrales Modernes Ankleidezimmer mit Einbauschrank, offenen Schränken, weißen Schränken, Sperrholzboden und braunem Boden in Sonstige
Mittelgroßes, Neutrales Modernes Ankleidezimmer mit Einbauschrank, offenen Schränken, weißen Schränken, Sperrholzboden und braunem Boden in Sonstige
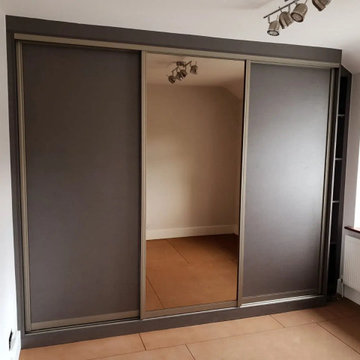
Built in wardrobes Chorleywood. Bespoke fitted sliding door wardrobe with mirror doors. Hinge door wardrobe grey. Fitted Wardrobes London
Kleines Modernes Ankleidezimmer mit Einbauschrank, flächenbündigen Schrankfronten, braunen Schränken, Sperrholzboden und braunem Boden in London
Kleines Modernes Ankleidezimmer mit Einbauschrank, flächenbündigen Schrankfronten, braunen Schränken, Sperrholzboden und braunem Boden in London
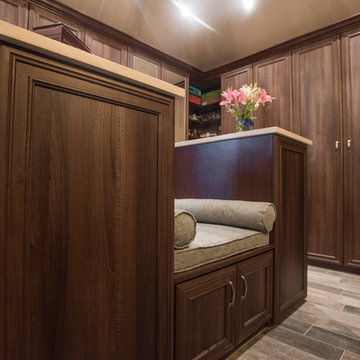
Großer, Neutraler Klassischer Begehbarer Kleiderschrank mit profilierten Schrankfronten, hellbraunen Holzschränken, Sperrholzboden und braunem Boden in Denver
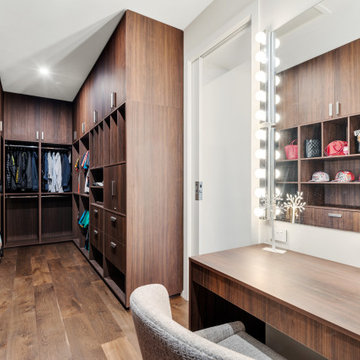
Großer Moderner Begehbarer Kleiderschrank mit Sperrholzboden und braunem Boden in Brisbane
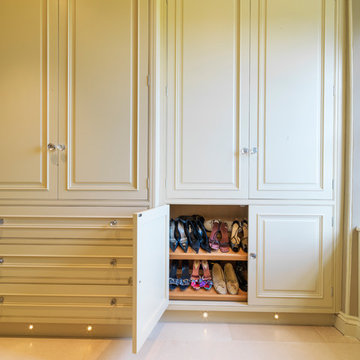
This painted master bathroom was designed and made by Tim Wood.
One end of the bathroom has built in wardrobes painted inside with cedar of Lebanon backs, adjustable shelves, clothes rails, hand made soft close drawers and specially designed and made shoe racking.
The vanity unit has a partners desk look with adjustable angled mirrors and storage behind. All the tap fittings were supplied in nickel including the heated free standing towel rail. The area behind the lavatory was boxed in with cupboards either side and a large glazed cupboard above. Every aspect of this bathroom was co-ordinated by Tim Wood.
Designed, hand made and photographed by Tim Wood
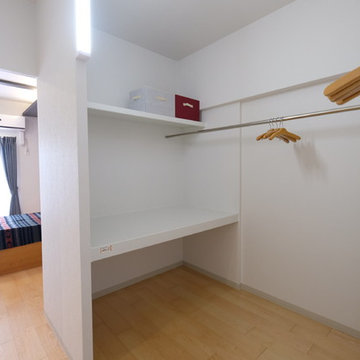
マンションリノベーション
寝室続きのWIC
Kleiner, Neutraler Moderner Begehbarer Kleiderschrank mit offenen Schränken, weißen Schränken, Sperrholzboden und beigem Boden in Sonstige
Kleiner, Neutraler Moderner Begehbarer Kleiderschrank mit offenen Schränken, weißen Schränken, Sperrholzboden und beigem Boden in Sonstige
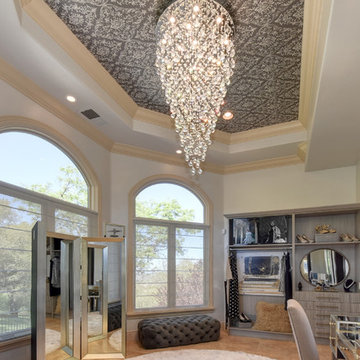
Geräumiges Klassisches Ankleidezimmer mit Ankleidebereich, offenen Schränken, grauen Schränken, Kalkstein und beigem Boden in Sacramento
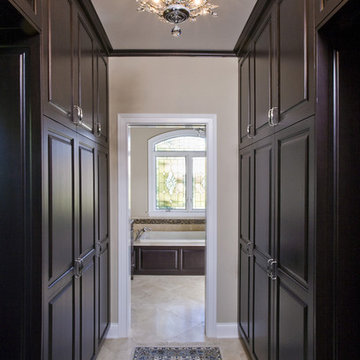
Photo by Linda Oyama-Bryan
Großes, Neutrales Klassisches Ankleidezimmer mit Ankleidebereich, profilierten Schrankfronten, dunklen Holzschränken, Kalkstein und beigem Boden in Chicago
Großes, Neutrales Klassisches Ankleidezimmer mit Ankleidebereich, profilierten Schrankfronten, dunklen Holzschränken, Kalkstein und beigem Boden in Chicago
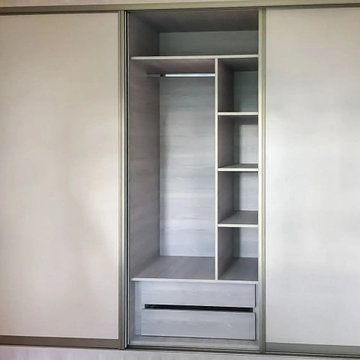
Built in wardrobes Westminster London. Bespoke fitted wardrobe with sliding doors in white gloss and mirror doors. Matt white hinge door fitted wardrobe with small handles in black.
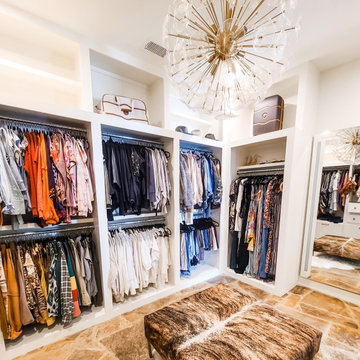
Beautiful custom-built closet
Geräumiger Mediterraner Begehbarer Kleiderschrank mit Kalkstein in Sonstige
Geräumiger Mediterraner Begehbarer Kleiderschrank mit Kalkstein in Sonstige
Ankleidezimmer mit Sperrholzboden und Kalkstein Ideen und Design
4
