Ankleidezimmer mit Laminat und Terrakottaboden Ideen und Design
Suche verfeinern:
Budget
Sortieren nach:Heute beliebt
1 – 20 von 1.030 Fotos
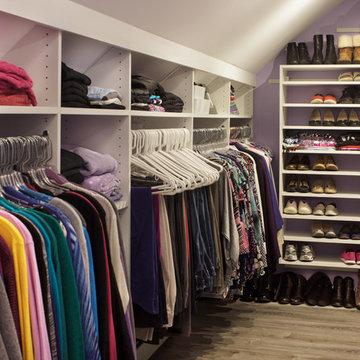
Originally, this was an open space with sharply sloped ceilings which drastically diminished usable space. Sloped ceilings and angled walls present a challenge, but innovative design solutions have the power to transform an awkward space into an organizational powerhouse.
Kara Lashuay
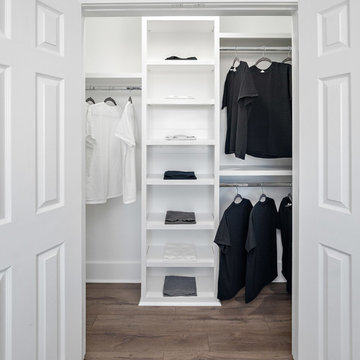
Ammar Selo
EIngebautes, Mittelgroßes, Neutrales Modernes Ankleidezimmer mit weißen Schränken, Laminat und grauem Boden in Houston
EIngebautes, Mittelgroßes, Neutrales Modernes Ankleidezimmer mit weißen Schränken, Laminat und grauem Boden in Houston
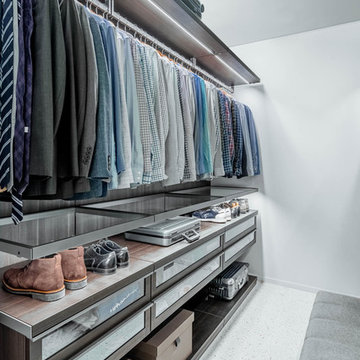
Poliform Closet
Großer Moderner Begehbarer Kleiderschrank mit Glasfronten, dunklen Holzschränken, Laminat und weißem Boden in Sonstige
Großer Moderner Begehbarer Kleiderschrank mit Glasfronten, dunklen Holzschränken, Laminat und weißem Boden in Sonstige
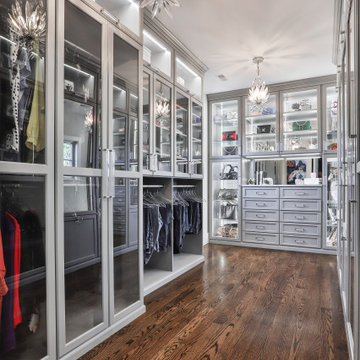
A walk-in closet is a luxurious and practical addition to any home, providing a spacious and organized haven for clothing, shoes, and accessories.
Typically larger than standard closets, these well-designed spaces often feature built-in shelves, drawers, and hanging rods to accommodate a variety of wardrobe items.
Ample lighting, whether natural or strategically placed fixtures, ensures visibility and adds to the overall ambiance. Mirrors and dressing areas may be conveniently integrated, transforming the walk-in closet into a private dressing room.
The design possibilities are endless, allowing individuals to personalize the space according to their preferences, making the walk-in closet a functional storage area and a stylish retreat where one can start and end the day with ease and sophistication.

The children’s closets in my client’s new home had Home Depot systems installed by the previous owner. Because those systems are pre-fab, they don’t utilize every inch of space properly. Plus, drawers did not close properly and the shelves were thin and cracking. I designed new spaces for them that maximize each area and gave them more storage. My client said all three children were so happy with their new closets that they have been keeping them neat and organized!
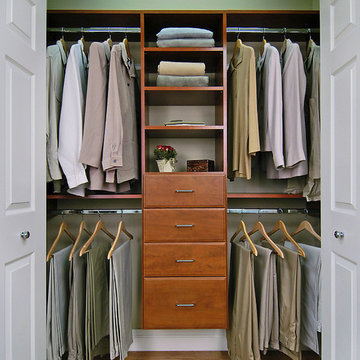
Mittelgroßes, Neutrales, EIngebautes Klassisches Ankleidezimmer mit offenen Schränken, braunem Boden und Laminat in Burlington
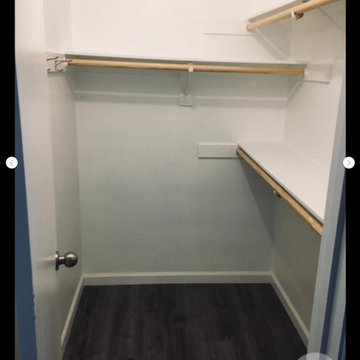
Kleiner Moderner Begehbarer Kleiderschrank mit Laminat und grauem Boden in Phoenix
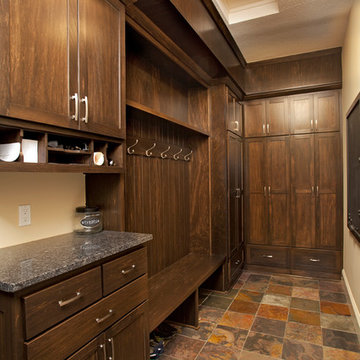
Mittelgroßer, Neutraler Rustikaler Begehbarer Kleiderschrank mit Schrankfronten im Shaker-Stil, dunklen Holzschränken und Terrakottaboden in Minneapolis
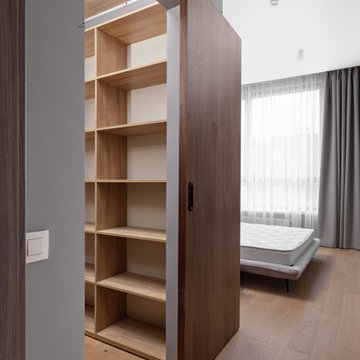
Kleiner Nordischer Begehbarer Kleiderschrank mit offenen Schränken, hellen Holzschränken, Laminat und beigem Boden in Sonstige
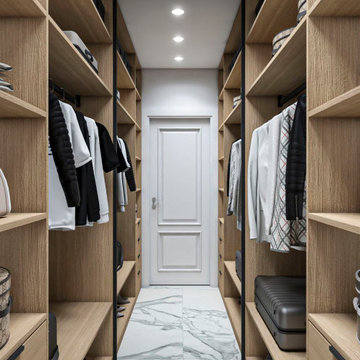
Квартира в ЖК Репников, 100 м2, г. Волгоград
Mittelgroßer Klassischer Begehbarer Kleiderschrank mit offenen Schränken, Laminat und beigem Boden in Sonstige
Mittelgroßer Klassischer Begehbarer Kleiderschrank mit offenen Schränken, Laminat und beigem Boden in Sonstige
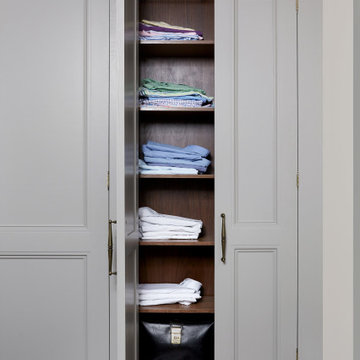
Custom built-in clothes storage for walk-in closet
Photo by Stacy Zarin Goldberg Photography
Großer Klassischer Begehbarer Kleiderschrank mit Schrankfronten mit vertiefter Füllung, grauen Schränken, Laminat und braunem Boden in Washington, D.C.
Großer Klassischer Begehbarer Kleiderschrank mit Schrankfronten mit vertiefter Füllung, grauen Schränken, Laminat und braunem Boden in Washington, D.C.
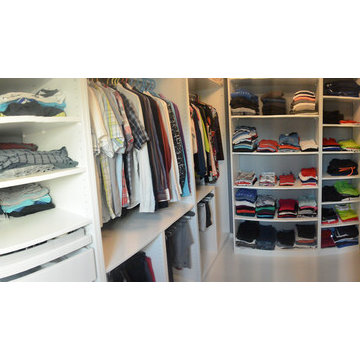
Kleines Modernes Ankleidezimmer mit Ankleidebereich, offenen Schränken, weißen Schränken, Laminat und weißem Boden in Straßburg
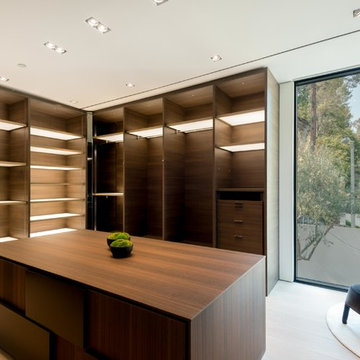
Photography by Matthew Momberger
Geräumiger, Neutraler Moderner Begehbarer Kleiderschrank mit offenen Schränken, dunklen Holzschränken, Laminat und beigem Boden in Los Angeles
Geräumiger, Neutraler Moderner Begehbarer Kleiderschrank mit offenen Schränken, dunklen Holzschränken, Laminat und beigem Boden in Los Angeles
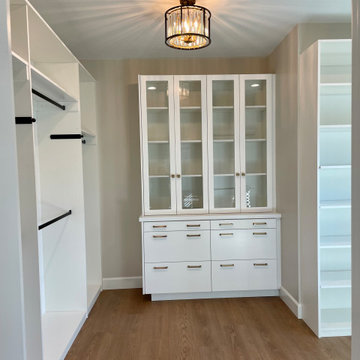
Along with the restroom, the client requested their master closet be remodeled as well. (they had the builder grade wire rack closet system) so we evaluated what their space needed included drawer storage, and display storage for handbags. The top 2 drawers have velvet lining, and custom compartments for her jewelry. Our custom cabinets included deep storage, and enclosed glass uppers for her handbag collection. We also measured what their hang clothes space would be to give proper space for dresses, tops, bottoms and shoes. This is the Closet....Oh and don't forget, every closet needs a pretty chandelier!!!

Kleiner Moderner Begehbarer Kleiderschrank mit grauen Schränken, Laminat und braunem Boden in Moskau
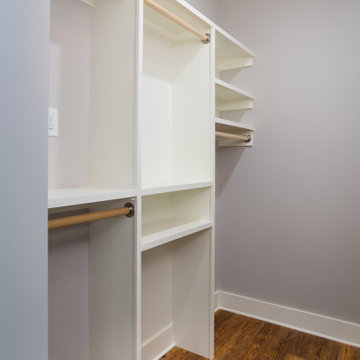
EIngebautes, Mittelgroßes, Neutrales Klassisches Ankleidezimmer mit offenen Schränken, weißen Schränken, Laminat und braunem Boden in Atlanta
EIngebautes, Kleines, Neutrales Modernes Ankleidezimmer mit Laminat und braunem Boden in San Luis Obispo
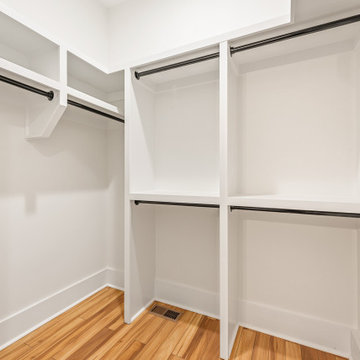
Closet off of the master bedroom boasts plenty of hanging space.
Neutrales Modernes Ankleidezimmer mit Einbauschrank, Laminat und braunem Boden in Charlotte
Neutrales Modernes Ankleidezimmer mit Einbauschrank, Laminat und braunem Boden in Charlotte
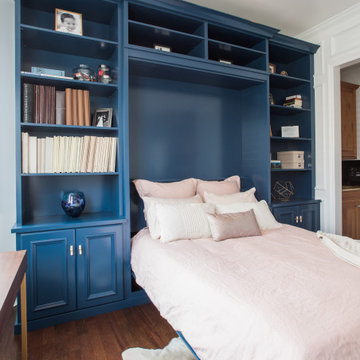
A custom blue painted wall bed with cabinets and shelving makes this multipurpose room fully functional. Every detail in this beautiful unit was designed and executed perfectly. The beauty is surely in the details with this gorgeous unit. The panels and crown molding were custom cut to work around the rooms existing wall panels.
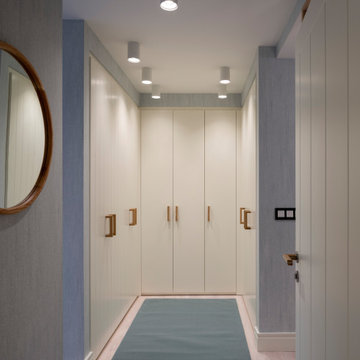
Reforma integral Sube Interiorismo www.subeinteriorismo.com
Fotografía Biderbost Photo
Großer, Neutraler Skandinavischer Begehbarer Kleiderschrank mit flächenbündigen Schrankfronten, weißen Schränken, Laminat und blauem Boden in Bilbao
Großer, Neutraler Skandinavischer Begehbarer Kleiderschrank mit flächenbündigen Schrankfronten, weißen Schränken, Laminat und blauem Boden in Bilbao
Ankleidezimmer mit Laminat und Terrakottaboden Ideen und Design
1