Ankleidezimmer mit Travertin Ideen und Design
Suche verfeinern:
Budget
Sortieren nach:Heute beliebt
21 – 40 von 236 Fotos
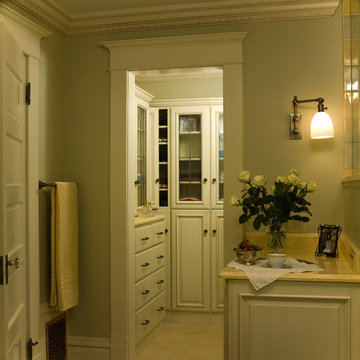
Jeffrey Butler Photography
Kleiner Klassischer Begehbarer Kleiderschrank mit weißen Schränken und Travertin in Denver
Kleiner Klassischer Begehbarer Kleiderschrank mit weißen Schränken und Travertin in Denver

Our client’s intension was to make this bathroom suite a very specialized spa retreat. She envisioned exquisite, highly crafted components and loved the colors gold and purple. We were challenged to mix contemporary, traditional and rustic features.
Also on the wish-list were a sizeable wardrobe room and a meditative loft-like retreat. Hydronic heated flooring was installed throughout. The numerous features in this project required replacement of the home’s plumbing and electrical systems. The cedar ceiling and other places in the room replicate what is found in the rest of the home. The project encompassed 400 sq. feet.
Features found at one end of the suite are new stained glass windows – designed to match to existing, a Giallo Rio slab granite platform and a Carlton clawfoot tub. The platform is banded at the floor by a mosaic of 1″ x 1″ glass tile.
Near the tub platform area is a large walnut stained vanity with Contemporary slab door fronts and shaker drawers. This is the larger of two separate vanities. Each are enhanced with hand blown artisan pendant lighting.
A custom fireplace is centrally placed as a dominant design feature. The hammered copper that surrounds the fireplace and vent pipe were crafted by a talented local tradesman. It is topped with a Café Imperial marble.
A lavishly appointed shower is the centerpiece of the bathroom suite. The many slabs of granite used on this project were chosen for the beautiful veins of quartz, purple and gold that our client adores.
Two distinct spaces flank a small vanity; the wardrobe and the loft-like Magic Room. Both precisely fulfill their intended practical and meditative purposes. A floor to ceiling wardrobe and oversized built-in dresser keep clothing, shoes and accessories organized. The dresser is topped with the same marble used atop the fireplace and inset into the wardrobe flooring.
The Magic Room is a space for resting, reading or just gazing out on the serene setting. The reading lights are Oil Rubbed Bronze. A drawer within the step up to the loft keeps reading and writing materials neatly tucked away.
Within the highly customized space, marble, granite, copper and art glass come together in a harmonious design that is organized for maximum rejuvenation that pleases our client to not end!
Photo, Matt Hesselgrave
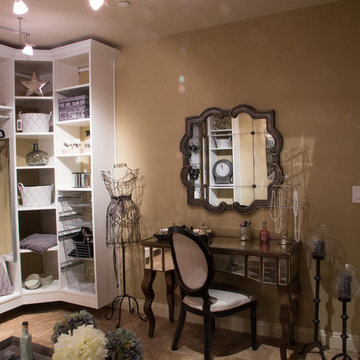
Ed Russell Photography
Geräumiges Shabby-Chic Ankleidezimmer mit Ankleidebereich, offenen Schränken, weißen Schränken und Travertin in Phoenix
Geräumiges Shabby-Chic Ankleidezimmer mit Ankleidebereich, offenen Schränken, weißen Schränken und Travertin in Phoenix
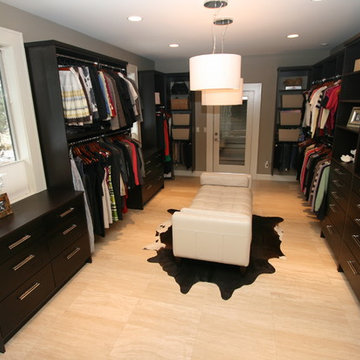
This oversized master closet features vein-cut travertine floors and custom espresso cabinetry. The closet system features pant racks, belt/tie pull-outs, numerous drawers, and shoe shelving. The two drum pendants, hung at different heights, are both beautiful and practical. The windows and glass door (to the hot tub deck) provide natural light.
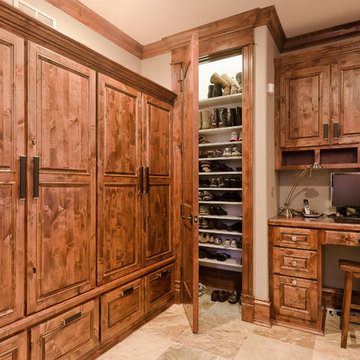
Rolfe Hokanson
Klassisches Ankleidezimmer mit Ankleidebereich und Travertin in Sonstige
Klassisches Ankleidezimmer mit Ankleidebereich und Travertin in Sonstige

Large diameter Western Red Cedar logs from Pioneer Log Homes of B.C. built by Brian L. Wray in the Colorado Rockies. 4500 square feet of living space with 4 bedrooms, 3.5 baths and large common areas, decks, and outdoor living space make it perfect to enjoy the outdoors then get cozy next to the fireplace and the warmth of the logs.
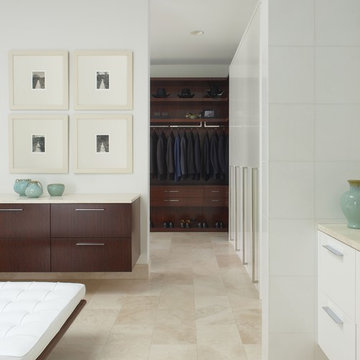
Photography by Beth Singer
Modernes Ankleidezimmer mit Ankleidebereich, dunklen Holzschränken und Travertin in Detroit
Modernes Ankleidezimmer mit Ankleidebereich, dunklen Holzschränken und Travertin in Detroit
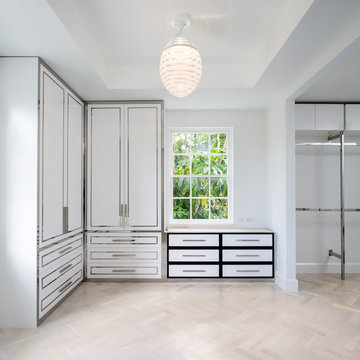
EIngebautes, Großes, Neutrales Klassisches Ankleidezimmer mit flächenbündigen Schrankfronten, weißen Schränken und Travertin in Miami
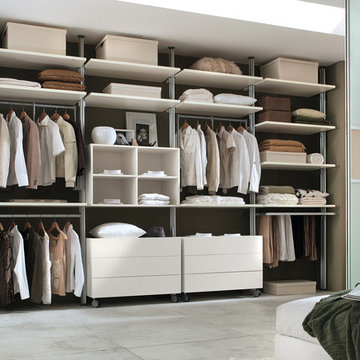
Großer, Neutraler Moderner Begehbarer Kleiderschrank mit offenen Schränken, weißen Schränken und Travertin in Sonstige
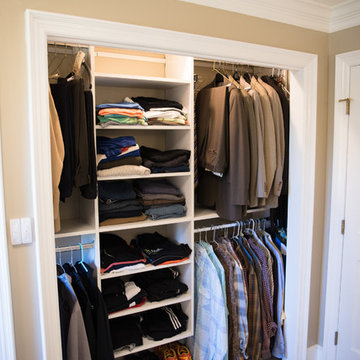
EIngebautes, Mittelgroßes, Neutrales Klassisches Ankleidezimmer mit offenen Schränken, weißen Schränken und Travertin in Indianapolis
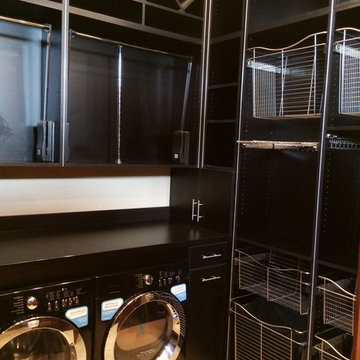
Geräumiger, Neutraler Moderner Begehbarer Kleiderschrank mit flächenbündigen Schrankfronten, schwarzen Schränken und Travertin in Sonstige
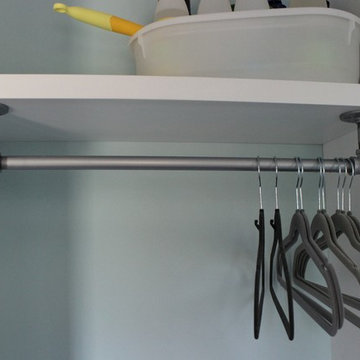
After going through the tragedy of losing their home to a fire, Cherie Miller of CDH Designs and her family were having a difficult time finding a home they liked on a large enough lot. They found a builder that would work with their needs and incredibly small budget, even allowing them to do much of the work themselves. Cherie not only designed the entire home from the ground up, but she and her husband also acted as Project Managers. They custom designed everything from the layout of the interior - including the laundry room, kitchen and bathrooms; to the exterior. There's nothing in this home that wasn't specified by them.
CDH Designs
15 East 4th St
Emporium, PA 15834
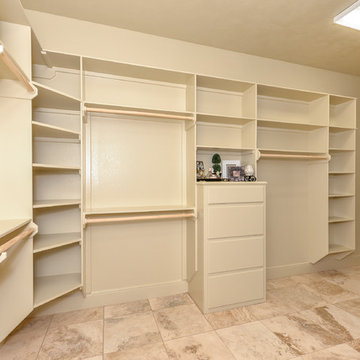
Large Walk-in Closet | Built in Shelves and Drawers | Travertine Flooring
Großer, Neutraler Uriger Begehbarer Kleiderschrank mit beigen Schränken, Travertin, flächenbündigen Schrankfronten und beigem Boden in Sonstige
Großer, Neutraler Uriger Begehbarer Kleiderschrank mit beigen Schränken, Travertin, flächenbündigen Schrankfronten und beigem Boden in Sonstige
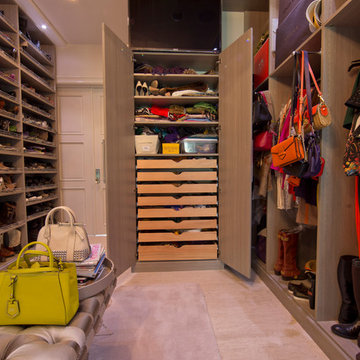
Geräumiges Modernes Ankleidezimmer mit Ankleidebereich, flächenbündigen Schrankfronten, Travertin und beigen Schränken in New Orleans
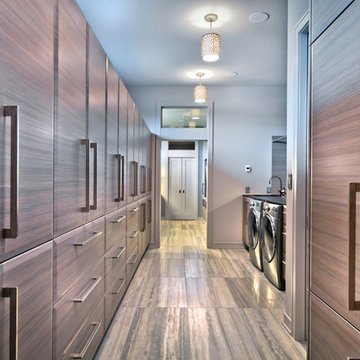
Gilbertson Photography
Geräumiger, Neutraler Moderner Begehbarer Kleiderschrank mit flächenbündigen Schrankfronten, grauen Schränken, Travertin und grauem Boden in Minneapolis
Geräumiger, Neutraler Moderner Begehbarer Kleiderschrank mit flächenbündigen Schrankfronten, grauen Schränken, Travertin und grauem Boden in Minneapolis
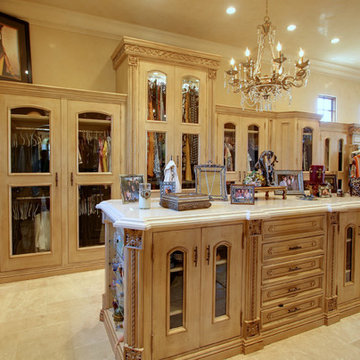
Luxury homes with elegant granite work selected by Fratantoni Interior Designers.
Follow us on Pinterest, Twitter, Facebook and Instagram for more inspirational photos with granite!!
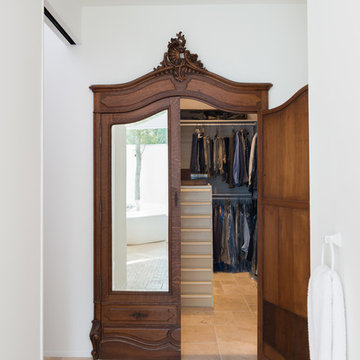
Mark Menjivar Photographer
Neutraler Moderner Begehbarer Kleiderschrank mit Travertin in Austin
Neutraler Moderner Begehbarer Kleiderschrank mit Travertin in Austin
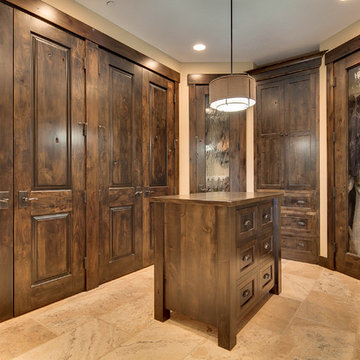
www.terryiverson.com
Want the closet of your dreams?
Give HomeServices by ProGrass a call. We have over 60+ years combined experience and are proud members of NARI.
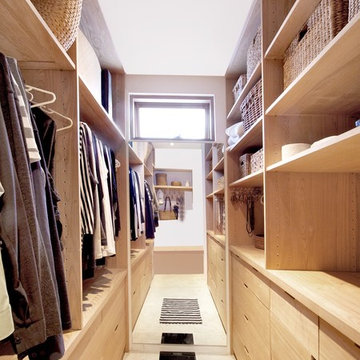
Michael Simmons
Kleiner, Neutraler Moderner Begehbarer Kleiderschrank mit hellen Holzschränken, Travertin und flächenbündigen Schrankfronten in Sydney
Kleiner, Neutraler Moderner Begehbarer Kleiderschrank mit hellen Holzschränken, Travertin und flächenbündigen Schrankfronten in Sydney
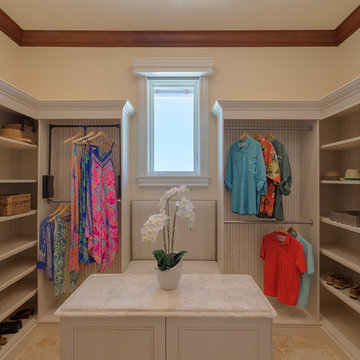
Odd Duck Photography
Großer, Neutraler Maritimer Begehbarer Kleiderschrank mit Kassettenfronten, weißen Schränken, Travertin und beigem Boden in Miami
Großer, Neutraler Maritimer Begehbarer Kleiderschrank mit Kassettenfronten, weißen Schränken, Travertin und beigem Boden in Miami
Ankleidezimmer mit Travertin Ideen und Design
2