Holzfarbene Ankleidezimmer mit Travertin Ideen und Design
Suche verfeinern:
Budget
Sortieren nach:Heute beliebt
1 – 20 von 30 Fotos
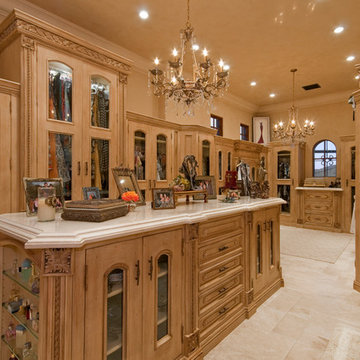
Custom Luxury Closets for your Inspiration by Fratantoni Interior Designers.
Follow us on Pinterest, Facebook, Instagram and Twitter for more inspiring photos!
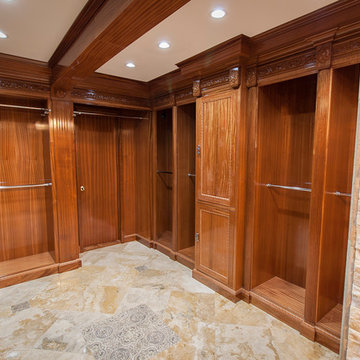
Neutraler Klassischer Begehbarer Kleiderschrank mit hellbraunen Holzschränken und Travertin in San Diego
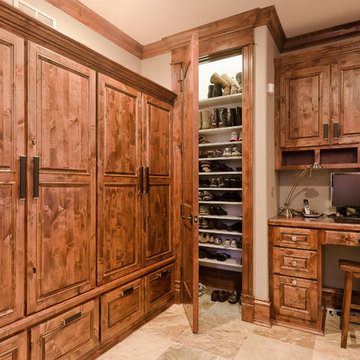
Rolfe Hokanson
Klassisches Ankleidezimmer mit Ankleidebereich und Travertin in Sonstige
Klassisches Ankleidezimmer mit Ankleidebereich und Travertin in Sonstige

We love this master closet with marble countertops, crystal chandeliers, and custom cabinetry.
Geräumiges Mediterranes Ankleidezimmer mit Ankleidebereich, profilierten Schrankfronten, hellen Holzschränken und Travertin in Phoenix
Geräumiges Mediterranes Ankleidezimmer mit Ankleidebereich, profilierten Schrankfronten, hellen Holzschränken und Travertin in Phoenix
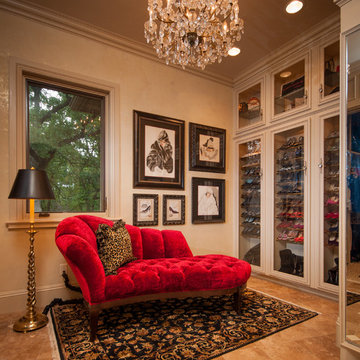
Geräumiges Klassisches Ankleidezimmer mit Ankleidebereich, Glasfronten, beigen Schränken und Travertin in Oklahoma City
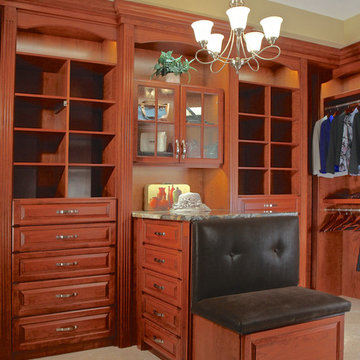
Phot by Richard Lanenga
Großer Klassischer Begehbarer Kleiderschrank mit profilierten Schrankfronten, hellbraunen Holzschränken und Travertin in Chicago
Großer Klassischer Begehbarer Kleiderschrank mit profilierten Schrankfronten, hellbraunen Holzschränken und Travertin in Chicago
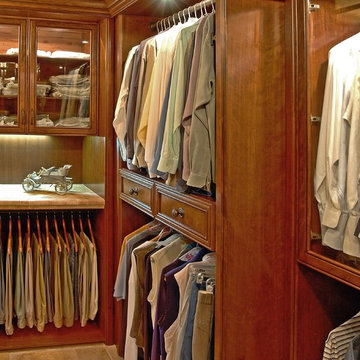
Custom closet in the color Coco with Premier drawers and knob style handles in bronze.
Mittelgroßer, Neutraler Klassischer Begehbarer Kleiderschrank mit Schrankfronten mit vertiefter Füllung, hellbraunen Holzschränken und Travertin in Sonstige
Mittelgroßer, Neutraler Klassischer Begehbarer Kleiderschrank mit Schrankfronten mit vertiefter Füllung, hellbraunen Holzschränken und Travertin in Sonstige
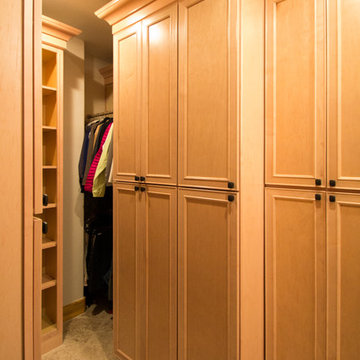
This closet project cleaned up a tight (but lengthy) closet space with gorgeous new cabinetry and maximized organization. The original space is housed inside of a true log home (same house as the gorgeous Evergreen Kitchen remodel we completed last year) and so the same challenges were present. Moreso than the kitchen, dealing with the logs was very difficult. The original closet had shelves and storage pieces attached to the logs, but over time the logs shifted and expanded, causing these shelving units to detach and break. Our plan for the new closet was to construct an independent framing structure to which the new cabinetry could be attached, preventing shifting and breaking over time. This reduced the overall depth of the clear closet space, but allowed for a multitude of gorgeous cabinet boxes to be integrated into the space where there was never true storage before. We shifted the depths of each cabinet moving down through the space to allow for as much walkable space as possible while still providing storage. With a mix of drawers, hanging bars, roll out trays, and open shelving, this closet is a true beauty with lots of storage opportunity!
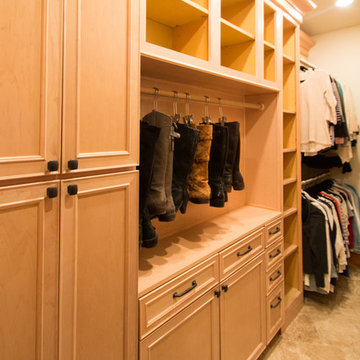
This closet project cleaned up a tight (but lengthy) closet space with gorgeous new cabinetry and maximized organization. The original space is housed inside of a true log home (same house as the gorgeous Evergreen Kitchen remodel we completed last year) and so the same challenges were present. Moreso than the kitchen, dealing with the logs was very difficult. The original closet had shelves and storage pieces attached to the logs, but over time the logs shifted and expanded, causing these shelving units to detach and break. Our plan for the new closet was to construct an independent framing structure to which the new cabinetry could be attached, preventing shifting and breaking over time. This reduced the overall depth of the clear closet space, but allowed for a multitude of gorgeous cabinet boxes to be integrated into the space where there was never true storage before. We shifted the depths of each cabinet moving down through the space to allow for as much walkable space as possible while still providing storage. With a mix of drawers, hanging bars, roll out trays, and open shelving, this closet is a true beauty with lots of storage opportunity!
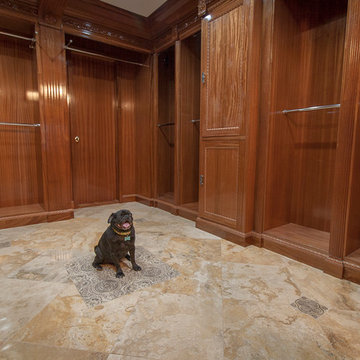
Großer, Neutraler Klassischer Begehbarer Kleiderschrank mit hellbraunen Holzschränken und Travertin in San Diego
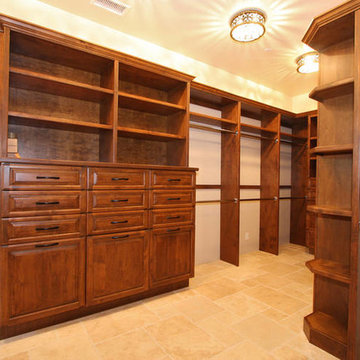
Preview First
Großes, Neutrales Ankleidezimmer mit Ankleidebereich, profilierten Schrankfronten, dunklen Holzschränken und Travertin in San Diego
Großes, Neutrales Ankleidezimmer mit Ankleidebereich, profilierten Schrankfronten, dunklen Holzschränken und Travertin in San Diego
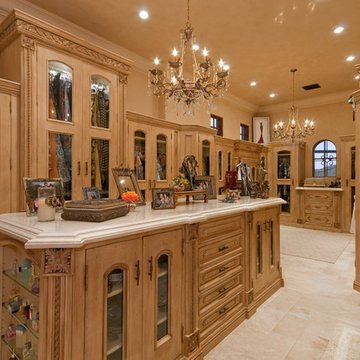
Luxury homes with elegant decor using shelving by Fratantoni Interior Designers.
Follow us on Pinterest, Twitter, Facebook and Instagram for more inspirational photos!
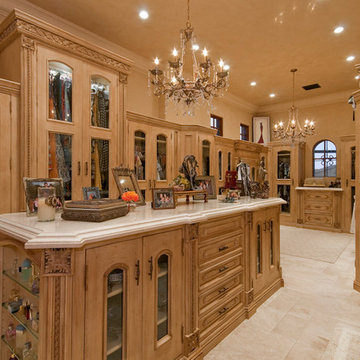
We love this master closet with marble countertops, crystal chandeliers, and custom cabinetry.
Geräumiges Mediterranes Ankleidezimmer mit Ankleidebereich, profilierten Schrankfronten, hellen Holzschränken und Travertin in Phoenix
Geräumiges Mediterranes Ankleidezimmer mit Ankleidebereich, profilierten Schrankfronten, hellen Holzschränken und Travertin in Phoenix
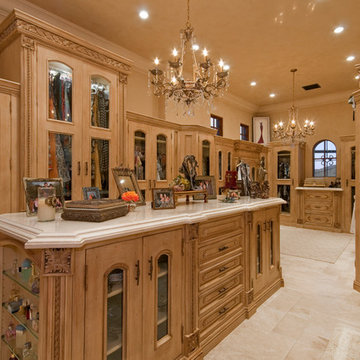
Luxury interiors with custom, hand picked mirrors by Fratantoni Interior Designers.
For more inspiring interior with mirrors, follow us on Twitter, Facebook, Instagram and Pinterest!
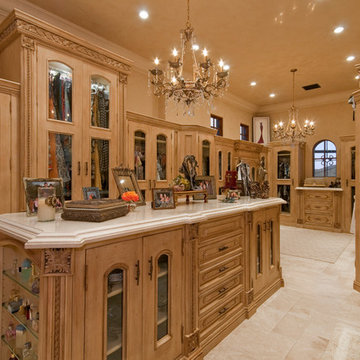
This Italian Villa Master Closet features light wood glass cabinets. A built-in island sits in the center for added storage and counterspace.
Geräumiger Klassischer Begehbarer Kleiderschrank mit Glasfronten, hellen Holzschränken, Travertin und buntem Boden in Phoenix
Geräumiger Klassischer Begehbarer Kleiderschrank mit Glasfronten, hellen Holzschränken, Travertin und buntem Boden in Phoenix
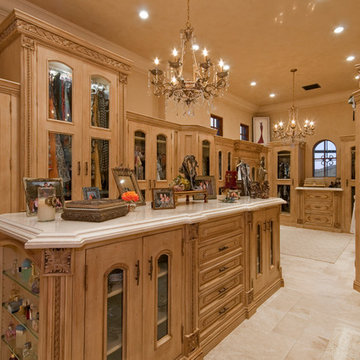
Inspiring interiors with recessed lighting by Fratantoni Interior Designers.
Follow us on Twitter, Instagram, Pinterest and Facebook for more inspiring photos and home decor ideas!!
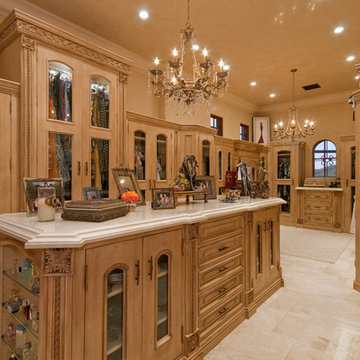
Luxury homes with elegant lighting by Fratantoni Interior Designers.
Follow us on Pinterest, Twitter, Facebook and Instagram for more inspirational photos!
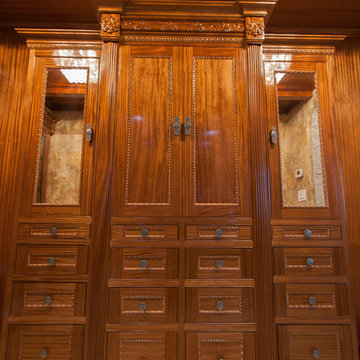
Geräumiger, Neutraler Klassischer Begehbarer Kleiderschrank mit Kassettenfronten, hellbraunen Holzschränken und Travertin in San Diego
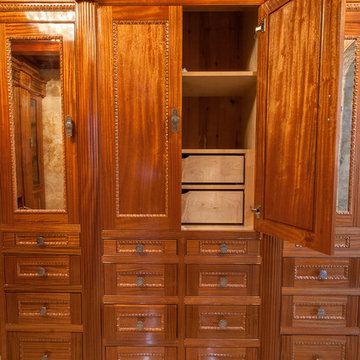
Großer, Neutraler Klassischer Begehbarer Kleiderschrank mit Kassettenfronten, hellbraunen Holzschränken und Travertin in San Diego
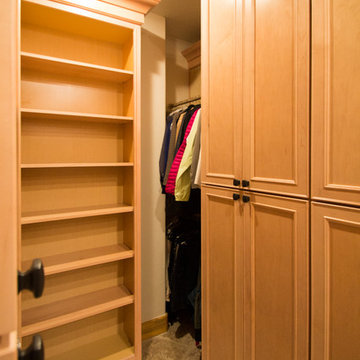
This closet project cleaned up a tight (but lengthy) closet space with gorgeous new cabinetry and maximized organization. The original space is housed inside of a true log home (same house as the gorgeous Evergreen Kitchen remodel we completed last year) and so the same challenges were present. Moreso than the kitchen, dealing with the logs was very difficult. The original closet had shelves and storage pieces attached to the logs, but over time the logs shifted and expanded, causing these shelving units to detach and break. Our plan for the new closet was to construct an independent framing structure to which the new cabinetry could be attached, preventing shifting and breaking over time. This reduced the overall depth of the clear closet space, but allowed for a multitude of gorgeous cabinet boxes to be integrated into the space where there was never true storage before. We shifted the depths of each cabinet moving down through the space to allow for as much walkable space as possible while still providing storage. With a mix of drawers, hanging bars, roll out trays, and open shelving, this closet is a true beauty with lots of storage opportunity!
Holzfarbene Ankleidezimmer mit Travertin Ideen und Design
1