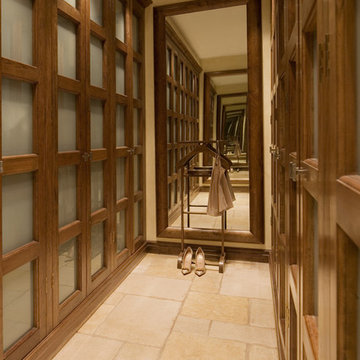Ankleidezimmer mit Vinylboden und Travertin Ideen und Design
Suche verfeinern:
Budget
Sortieren nach:Heute beliebt
1 – 20 von 837 Fotos

Großer, Neutraler Klassischer Begehbarer Kleiderschrank mit Vinylboden, beigem Boden, Schrankfronten mit vertiefter Füllung und dunklen Holzschränken in Washington, D.C.
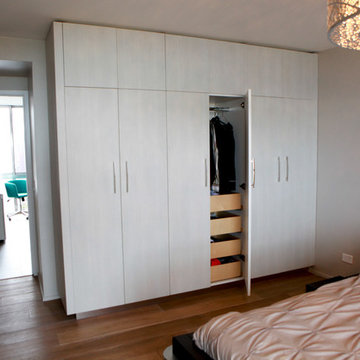
This closet solution is custom built by Woodways at our local hub in Zeeland, MI. Included are clothes racks and roll out drawers for easy access to all belongings. This compact storage solution allows for organization within the compact apartment while still allowing for a beautiful aesthetic through the home.
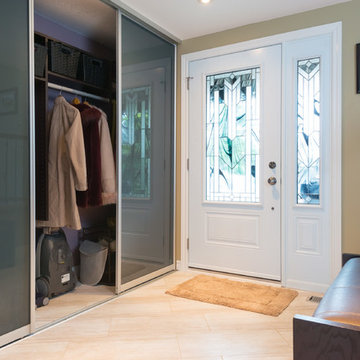
Blake Photographer
Neutrales, Mittelgroßes Modernes Ankleidezimmer mit flächenbündigen Schrankfronten und Travertin in Ottawa
Neutrales, Mittelgroßes Modernes Ankleidezimmer mit flächenbündigen Schrankfronten und Travertin in Ottawa
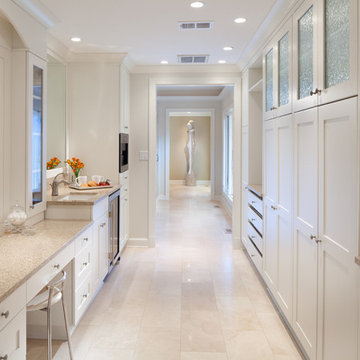
Morgan Howarth
Klassisches Ankleidezimmer mit Ankleidebereich, weißen Schränken und Travertin in Washington, D.C.
Klassisches Ankleidezimmer mit Ankleidebereich, weißen Schränken und Travertin in Washington, D.C.
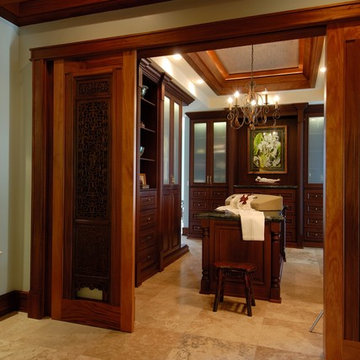
Photographer: Augie Salbosa
Klassisches Ankleidezimmer mit Ankleidebereich und Travertin in Hawaii
Klassisches Ankleidezimmer mit Ankleidebereich und Travertin in Hawaii
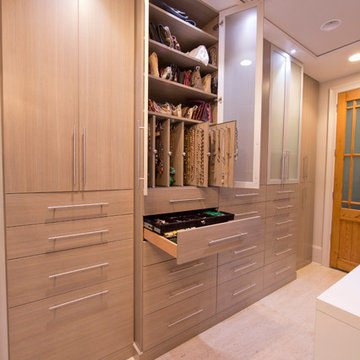
Geräumiges Modernes Ankleidezimmer mit Ankleidebereich, flächenbündigen Schrankfronten, grauen Schränken und Travertin in New Orleans
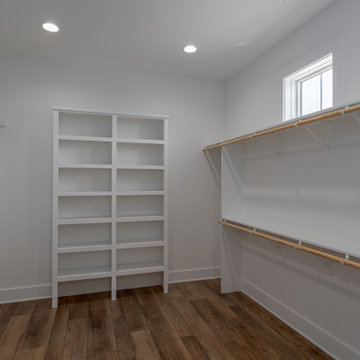
Farmhouse interior with traditional/transitional design elements. Accents include nickel gap wainscoting, tongue and groove ceilings, wood accent doors, wood beams, porcelain and marble tile, and LVP flooring, The custom-built master closet features ample room for hanging clothes and storing shoes.
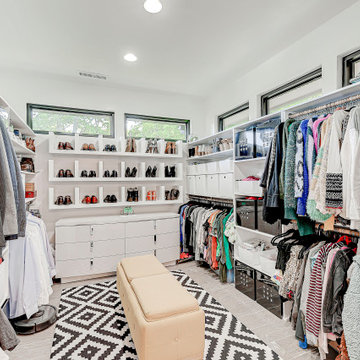
Großer, Neutraler Moderner Begehbarer Kleiderschrank mit Schrankfronten im Shaker-Stil, weißen Schränken, Vinylboden und grauem Boden in Indianapolis
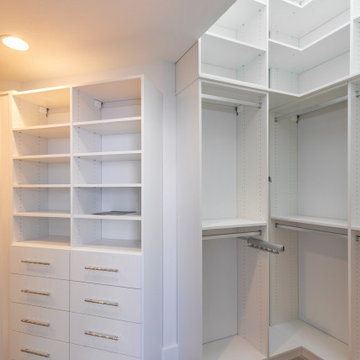
Neutrales Modernes Ankleidezimmer mit Ankleidebereich, flächenbündigen Schrankfronten, weißen Schränken und Vinylboden
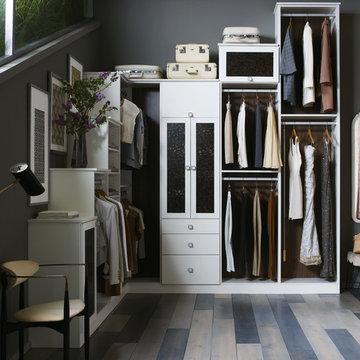
Großes, Neutrales Modernes Ankleidezimmer mit Ankleidebereich, flächenbündigen Schrankfronten, weißen Schränken, Vinylboden und braunem Boden in Orlando
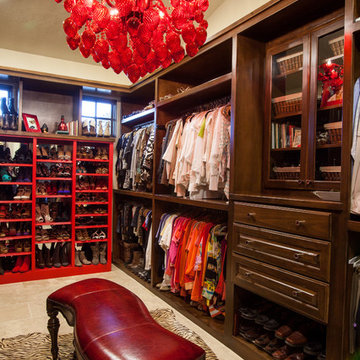
Großer, Neutraler Mediterraner Begehbarer Kleiderschrank mit profilierten Schrankfronten, dunklen Holzschränken und Travertin in Austin
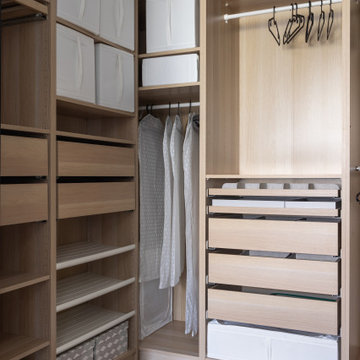
Полки для украшений и аксессуров в гардеробной комнате, ящики и коробки для хранения в интерьере
Mittelgroßer, Neutraler Moderner Begehbarer Kleiderschrank mit hellen Holzschränken, Vinylboden und braunem Boden in Sankt Petersburg
Mittelgroßer, Neutraler Moderner Begehbarer Kleiderschrank mit hellen Holzschränken, Vinylboden und braunem Boden in Sankt Petersburg
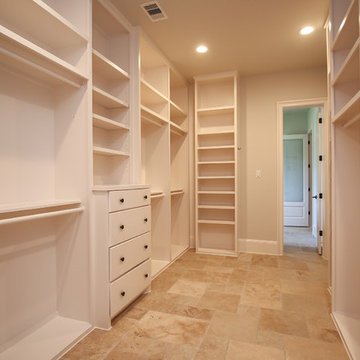
Großer, Neutraler Moderner Begehbarer Kleiderschrank mit flächenbündigen Schrankfronten, weißen Schränken, Travertin und beigem Boden in Houston
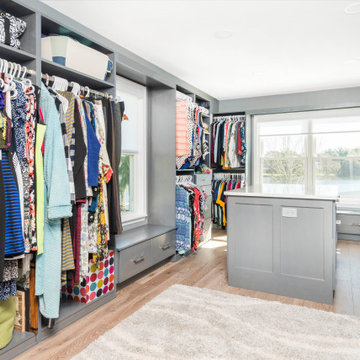
Geräumiger, Neutraler Klassischer Begehbarer Kleiderschrank mit Schrankfronten mit vertiefter Füllung, grauen Schränken, Vinylboden und braunem Boden in Orlando

Primary closet, custom designed using two sections of Ikea Pax closet system in mixed colors (beige cabinets, white drawers and shelves, and dark gray rods) with plenty of pull out trays for jewelry and accessories organization, and glass drawers. Additionally, Ikea's Billy Bookcase was added for shallow storage (11" deep) for hats, bags, and overflow bathroom storage. Back of the bookcase was wallpapered in blue grass cloth textured peel & stick wallpaper for custom look without splurging. Short hanging area in the secondary wardrobe unit is planned for hanging bras, but could also be used for hanging folded scarves, handbags, shorts, or skirts. Shelves and rods fill in the remaining closet space to provide ample storage for clothes and accessories. Long hanging space is located on the same wall as the Billy bookcase and is hung extra high to keep floor space available for suitcases or a hamper. Recessed lights and decorative, gold star design flush mounts light the closet with crisp, neutral white light for optimal visibility and color rendition.
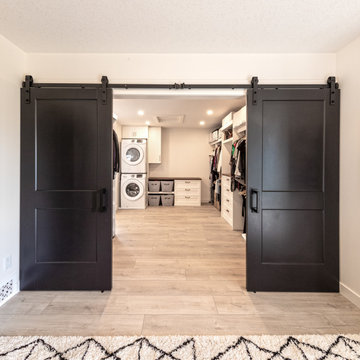
Clients were looking to completely update the main and second levels of their late 80's home to a more modern and open layout with a traditional/craftsman feel. Check out the re-purposed dining room converted to a comfortable seating and bar area as well as the former family room converted to a large and open dining room off the new kitchen. The master suite's floorplan was re-worked to create a large walk-in closet/laundry room combo with a beautiful ensuite bathroom including an extra-large walk-in shower. Also installed were new exterior windows and doors, new interior doors, custom shelving/lockers and updated hardware throughout. Extensive use of wood, tile, custom cabinetry, and various applications of colour created a beautiful, functional, and bright open space for their family.
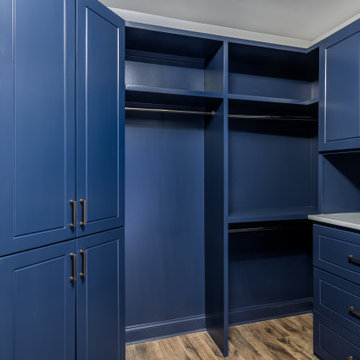
Custom Built Closet
Großes, Neutrales Klassisches Ankleidezimmer mit Einbauschrank, profilierten Schrankfronten, blauen Schränken, Vinylboden und braunem Boden in Atlanta
Großes, Neutrales Klassisches Ankleidezimmer mit Einbauschrank, profilierten Schrankfronten, blauen Schränken, Vinylboden und braunem Boden in Atlanta
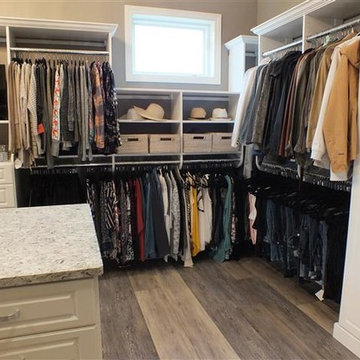
This expansive luxury closet has a very large storage island, built in make up vanity, storage for hundreds of shoes, tall hanging, medium hanging, closed storage and a hutch. Lots of natural light, vaulted ceiling and a magnificent chandelier finish it off
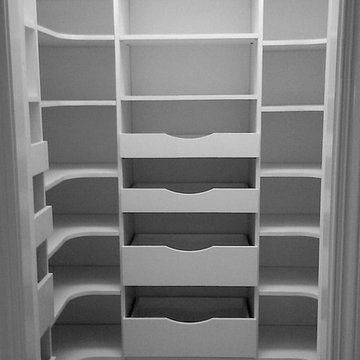
Mittelgroßer, Neutraler Klassischer Begehbarer Kleiderschrank mit offenen Schränken, weißen Schränken, Vinylboden und grauem Boden in Tampa
Ankleidezimmer mit Vinylboden und Travertin Ideen und Design
1
