Ankleidezimmer mit unterschiedlichen Schrankstilen und beigen Schränken Ideen und Design
Suche verfeinern:
Budget
Sortieren nach:Heute beliebt
1 – 20 von 1.362 Fotos

"Her" side of the closet complete with a wall of shoe racks, double hanging and shelving for her bags.
Großer Klassischer Begehbarer Kleiderschrank mit Schrankfronten im Shaker-Stil, beigen Schränken und hellem Holzboden in New York
Großer Klassischer Begehbarer Kleiderschrank mit Schrankfronten im Shaker-Stil, beigen Schränken und hellem Holzboden in New York

Bernard Andre
Geräumiges Modernes Ankleidezimmer mit Ankleidebereich, hellem Holzboden, Glasfronten, beigen Schränken und beigem Boden in San Francisco
Geräumiges Modernes Ankleidezimmer mit Ankleidebereich, hellem Holzboden, Glasfronten, beigen Schränken und beigem Boden in San Francisco
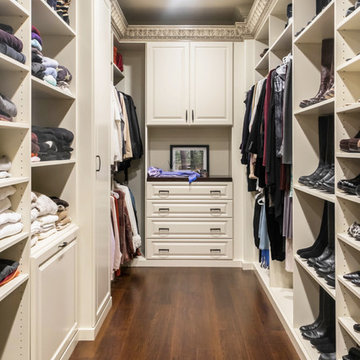
Raised panel drawers anchor the walk-in closet portion of this Dream Master Closet for Her. Concealed laundry and safe are integrating with shoe and boot storage. A second valet rod gives a helping hand when selecting clothes. The espresso stained maple counter and hand-glazed moulding continue the look and feel of this dream closet.
Photo by: VT Fine Art Photography
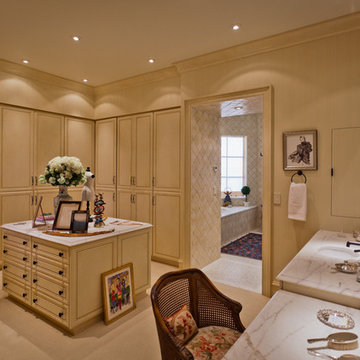
Master Bedroom Closet
Großes Klassisches Ankleidezimmer mit Ankleidebereich, beigen Schränken, Teppichboden und profilierten Schrankfronten in Denver
Großes Klassisches Ankleidezimmer mit Ankleidebereich, beigen Schränken, Teppichboden und profilierten Schrankfronten in Denver

The beautiful, old barn on this Topsfield estate was at risk of being demolished. Before approaching Mathew Cummings, the homeowner had met with several architects about the structure, and they had all told her that it needed to be torn down. Thankfully, for the sake of the barn and the owner, Cummings Architects has a long and distinguished history of preserving some of the oldest timber framed homes and barns in the U.S.
Once the homeowner realized that the barn was not only salvageable, but could be transformed into a new living space that was as utilitarian as it was stunning, the design ideas began flowing fast. In the end, the design came together in a way that met all the family’s needs with all the warmth and style you’d expect in such a venerable, old building.
On the ground level of this 200-year old structure, a garage offers ample room for three cars, including one loaded up with kids and groceries. Just off the garage is the mudroom – a large but quaint space with an exposed wood ceiling, custom-built seat with period detailing, and a powder room. The vanity in the powder room features a vanity that was built using salvaged wood and reclaimed bluestone sourced right on the property.
Original, exposed timbers frame an expansive, two-story family room that leads, through classic French doors, to a new deck adjacent to the large, open backyard. On the second floor, salvaged barn doors lead to the master suite which features a bright bedroom and bath as well as a custom walk-in closet with his and hers areas separated by a black walnut island. In the master bath, hand-beaded boards surround a claw-foot tub, the perfect place to relax after a long day.
In addition, the newly restored and renovated barn features a mid-level exercise studio and a children’s playroom that connects to the main house.
From a derelict relic that was slated for demolition to a warmly inviting and beautifully utilitarian living space, this barn has undergone an almost magical transformation to become a beautiful addition and asset to this stately home.

This incredibly amazing closet is custom in every way imaginable. It was designed to meet the specific needs of our client. The cabinetry was slightly glazed and load with extensive detail. The millwork is completely custom. The rolling ladder moves around entire closet for upper storage including the shoe rack. Several pull out and slide out shelves. We also included slide out drawers for jewelry and a custom area inside the glass for hanging necklaces.
The custom window nook has storage bench and the center of the room has a chandelier that finishes this room beautifully”
Closet ideas:
If you run out of room in your closet, maybe take it to a wall in the bedroom or make a bedroom into a master closet if you can spare the room”
“I love the idea of a perpendicular rail to hang an outfit before you put it on, with a low shelf for shoes”
“Arrange your wardrobe like a display. It’s important to have everything you own in view, or it’s possible you’ll forget you ever bought it. If you set it up as if you were styling a store, you’ll enjoy everyday shopping your own closet!”
“Leaving 24 inches for hanging on each side of the closet and 24 inches as a walk way. I think if you have hanging on one side and drawers and shelves on the other. Also be sure and leave long hanging space on side of the closest.
“If you travel the island can work as packing space. If you have the room designate a storage area for luggage.”
“Pull down bars are great for tall closets for additional storage in hard to reach spaces.”
“What is the size of the closet” Its 480 sq. ft.”
Anther closet idea from Sweetlake Interior Design in Houston TX.”
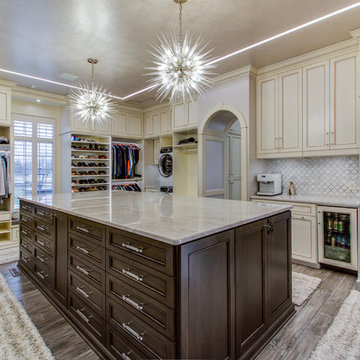
This entire dressing suite is filled with gorgeous cabinetry style focal points throughout and feels as if you entered one of the world’s top fashion stores or retail boutiques.
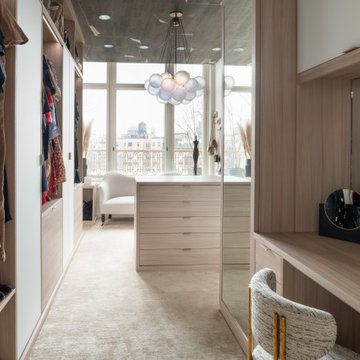
Photographer - Stefan Radtke.
Geräumiger Moderner Begehbarer Kleiderschrank mit flächenbündigen Schrankfronten, beigen Schränken, Teppichboden und beigem Boden in New York
Geräumiger Moderner Begehbarer Kleiderschrank mit flächenbündigen Schrankfronten, beigen Schränken, Teppichboden und beigem Boden in New York
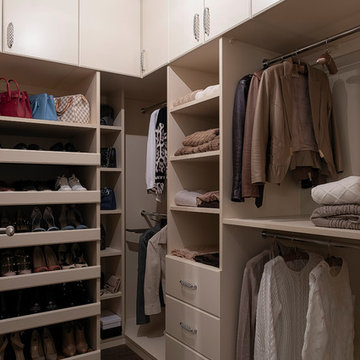
Антон Богославский
Kleiner, Neutraler Klassischer Begehbarer Kleiderschrank mit flächenbündigen Schrankfronten, beigen Schränken, braunem Holzboden und braunem Boden in Sonstige
Kleiner, Neutraler Klassischer Begehbarer Kleiderschrank mit flächenbündigen Schrankfronten, beigen Schränken, braunem Holzboden und braunem Boden in Sonstige
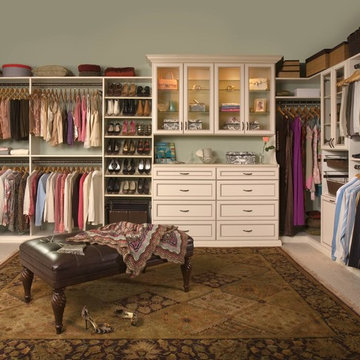
Großer, Neutraler Klassischer Begehbarer Kleiderschrank mit Schrankfronten mit vertiefter Füllung, beigen Schränken, Teppichboden und beigem Boden in Sonstige
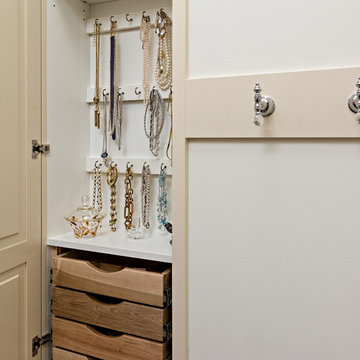
Mittelgroßes Klassisches Ankleidezimmer mit profilierten Schrankfronten und beigen Schränken in Minneapolis
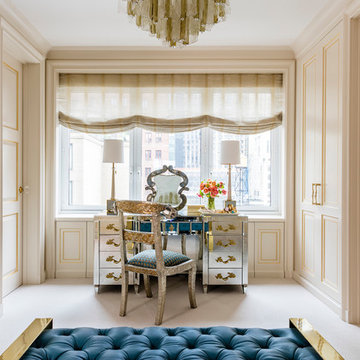
Photo by: Antoine Bootz
Interior design by: Craig & Company
Großes Klassisches Ankleidezimmer mit Ankleidebereich, Schrankfronten mit vertiefter Füllung, beigen Schränken und Teppichboden in New York
Großes Klassisches Ankleidezimmer mit Ankleidebereich, Schrankfronten mit vertiefter Füllung, beigen Schränken und Teppichboden in New York
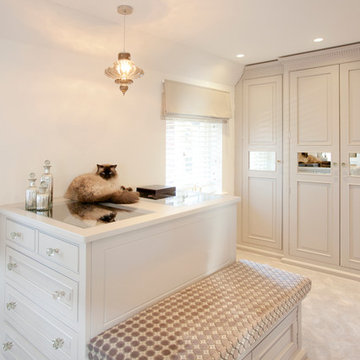
Fraser Marr
Klassischer Begehbarer Kleiderschrank mit Kassettenfronten, beigen Schränken und Teppichboden in Hampshire
Klassischer Begehbarer Kleiderschrank mit Kassettenfronten, beigen Schränken und Teppichboden in Hampshire
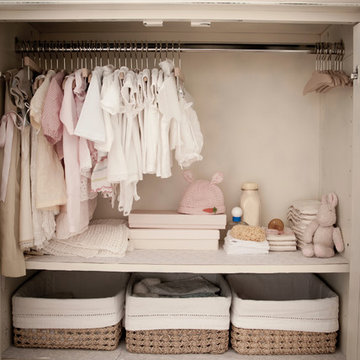
Kleiner Moderner Begehbarer Kleiderschrank mit offenen Schränken, beigen Schränken und Teppichboden in Atlanta
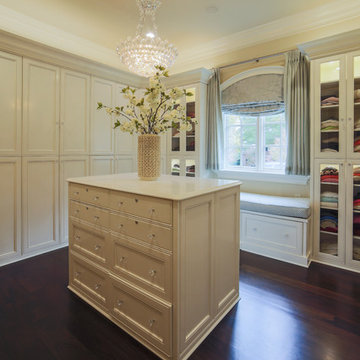
The ladies closet is clean and organized, with simple, white cabinets surround the room and each section was carefully detailed and spaced by the homeowner. Crystal hardware compliments the Schonbek crystal chandelier.
Designed by Melodie Durham of Durham Designs & Consulting, LLC. Photo by Livengood Photographs [www.livengoodphotographs.com/design].
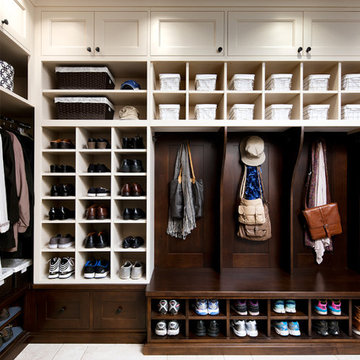
Mudroom storage. Photo by Brandon Barré.
Großer, Neutraler Klassischer Begehbarer Kleiderschrank mit beigen Schränken, offenen Schränken und Travertin in Toronto
Großer, Neutraler Klassischer Begehbarer Kleiderschrank mit beigen Schränken, offenen Schränken und Travertin in Toronto
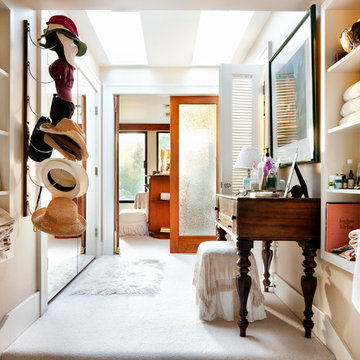
Klassisches Ankleidezimmer mit Ankleidebereich, offenen Schränken und beigen Schränken in Austin
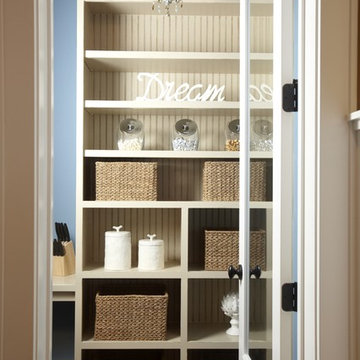
Klassisches Ankleidezimmer mit offenen Schränken und beigen Schränken in Tampa
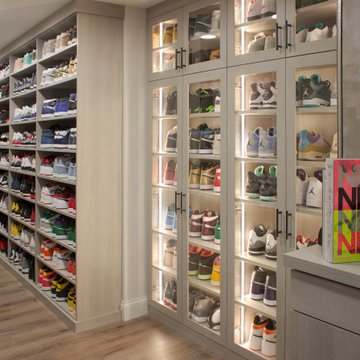
Whether you are just starting your collection or you have some rare kicks in your line-up, your sneakers need some serious care. You’ve invested time and money building a unique collection; it’s important to create custom storage that preserves your investment and prolongs the life of the shoes. Display cases are perfect for showcasing your favorites while protecting them from dust. Backlighting them amplifies the diversity of styles creating a wall of art. But, hands down, it’s easiest to have open shelving with plenty of space to spread them out and allow them to breathe.
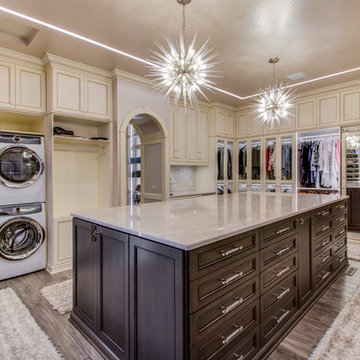
This entire dressing suite is filled with gorgeous cabinetry style focal points throughout and feels as if you entered one of the world’s top fashion stores or retail boutiques.
Ankleidezimmer mit unterschiedlichen Schrankstilen und beigen Schränken Ideen und Design
1