Ankleidezimmer mit Glasfronten und unterschiedlichen Schrankstilen Ideen und Design
Suche verfeinern:
Budget
Sortieren nach:Heute beliebt
1 – 20 von 2.537 Fotos
1 von 3

Großer Moderner Begehbarer Kleiderschrank mit Glasfronten, dunklen Holzschränken und hellem Holzboden in Berlin

Master closet with unique chandelier and wallpaper with vintage chair and floral rug.
Mittelgroßer, Neutraler Klassischer Begehbarer Kleiderschrank mit Glasfronten, dunklem Holzboden und braunem Boden in Denver
Mittelgroßer, Neutraler Klassischer Begehbarer Kleiderschrank mit Glasfronten, dunklem Holzboden und braunem Boden in Denver

A fabulous new walk-in closet with an accent wallpaper.
Photography (c) Jeffrey Totaro.
Mittelgroßer Klassischer Begehbarer Kleiderschrank mit Glasfronten, weißen Schränken, braunem Holzboden und braunem Boden in Philadelphia
Mittelgroßer Klassischer Begehbarer Kleiderschrank mit Glasfronten, weißen Schränken, braunem Holzboden und braunem Boden in Philadelphia

Mittelgroßer, Neutraler Nordischer Begehbarer Kleiderschrank mit Glasfronten, hellen Holzschränken und Teppichboden in Sonstige

Introducing our breathtaking custom walk-in closet nestled near the captivating landscapes of Joshua Tree, meticulously designed and flawlessly executed in collaboration with renowned Italian closet manufacturers. This closet is the epitome of luxury and sophistication.
The centerpiece of this exquisite closet is its linen-effect opaque glass doors, adorned with elegant bronze metal frames. These doors not only provide a touch of timeless beauty but also add a subtle, soft texture to the space. As you approach, the doors beckon you to explore the treasures within.
Upon opening those inviting doors, you'll be greeted by a harmonious blend of form and function. The integrated interior lighting gracefully illuminates your curated collection, making every garment and accessory shine in its own right. The ambient lighting sets the mood and adds a touch of glamour, ensuring that every visit to your closet is a delightful experience.
Designed for those who appreciate the finer things in life, this custom walk-in closet is a testament to the fusion of Italian craftsmanship and the natural beauty of Joshua Tree. It's not just a storage space; it's a sanctuary for your wardrobe, a reflection of your impeccable taste, and a daily indulgence in luxury.
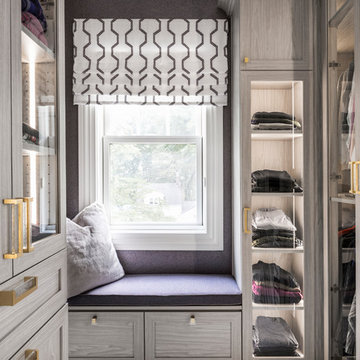
Klassischer Begehbarer Kleiderschrank mit Glasfronten, Teppichboden und grauem Boden in New York
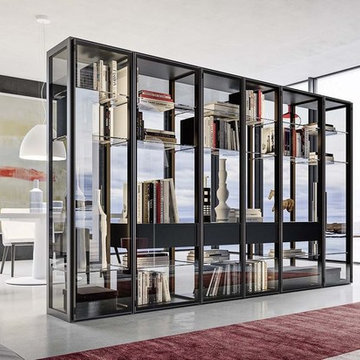
EIngebautes, Großes, Neutrales Modernes Ankleidezimmer mit Glasfronten, schwarzen Schränken, Betonboden und grauem Boden in Miami
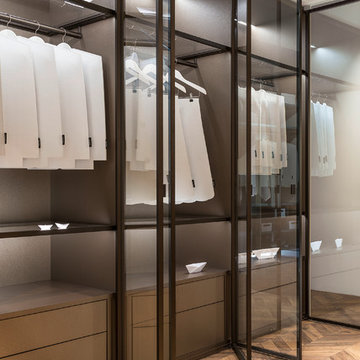
Trend Collection from BAU-Closets
EIngebautes, Großes, Neutrales Modernes Ankleidezimmer mit Glasfronten, hellbraunen Holzschränken, hellem Holzboden und braunem Boden in Boston
EIngebautes, Großes, Neutrales Modernes Ankleidezimmer mit Glasfronten, hellbraunen Holzschränken, hellem Holzboden und braunem Boden in Boston
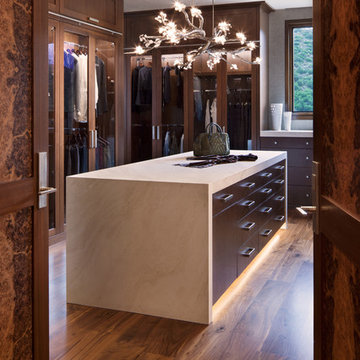
David O. Marlow
Geräumiger, Neutraler Moderner Begehbarer Kleiderschrank mit Glasfronten, dunklen Holzschränken, dunklem Holzboden und braunem Boden in Denver
Geräumiger, Neutraler Moderner Begehbarer Kleiderschrank mit Glasfronten, dunklen Holzschränken, dunklem Holzboden und braunem Boden in Denver
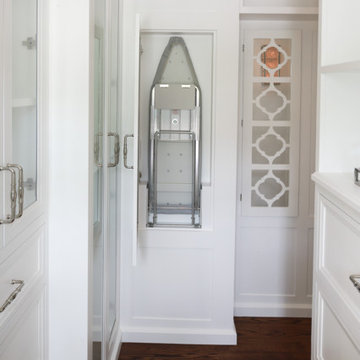
This master suite truly embodies the essence of “Suite Sophistication”. Each detail was designed to highlight the refined aesthetic of this room. The gray toned color scheme created an atmosphere of sophistication, highlighted by touches of lavender and deep purples for rich notes. We surrounded the room in exquisite custom millwork on each wall, adding texture and elegance. Above the bed we created millwork that would exactly feature the curves of the headboard. Topped with custom bedding and pillows the bed perfectly reflects both the warm and cool tones of the room. As the eye moves to the corner, it holds alluring lush seating for our clients to lounge in after a long day, beset by two impeccable gold and beaded chandeliers. From this bedroom our client may slide their detailed pocket doors, decorated with Victorian style windowpanes, and be transported into their own dream closet. We left no detail untouched, creating space in lighted cabinets for his & her wardrobes, including custom fitted spaces for all shoes and accessories. Embellished with our own design accessories such as grand glass perfume bottles and jewelry displays, we left these clients wanting for nothing. This picturesque master bedroom and closet work in harmony to provide our clients with the perfect space to start and end their days in a picture of true sophistication.
Custom designed by Hartley and Hill Design. All materials and furnishings in this space are available through Hartley and Hill Design. www.hartleyandhilldesign.com 888-639-0639
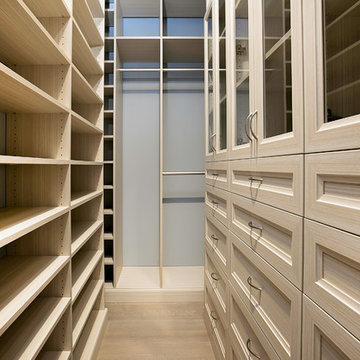
This Brooklyn home needed custom cabinets to work around the narrow master closet space. The end result is a closet with ample drawers, shelves and hanging rods to store both his and hers belongings.
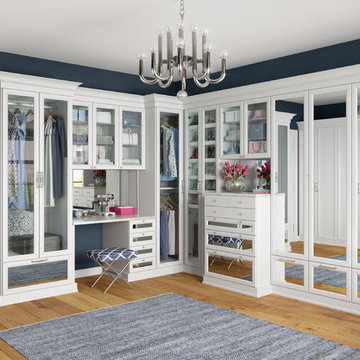
Großes Modernes Ankleidezimmer mit Ankleidebereich, Glasfronten, weißen Schränken und hellem Holzboden in Los Angeles
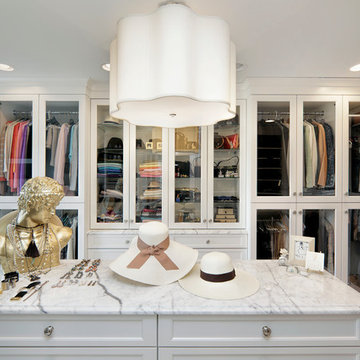
Cabinetry design in Brookhaven frameless cabinetry manufuactured by Wood-Mode. The cabinetry is in maple wood with an opaque finish. All closed door cabinetry has interior recessed lighting in closet.
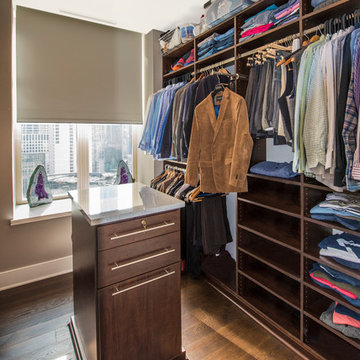
Closet design by Tim Higbee of Closet Works:
"His" side of the closet features a lot of shelving for organizing and storing a large collection of sweaters. Custom pull-outs for ties, pants and a valet pole increase functionality by allowing more items to be stored in a small space and keeping it all accessible so that it is quick and easy to find what you are looking for.
photo - Cathy Rabeler
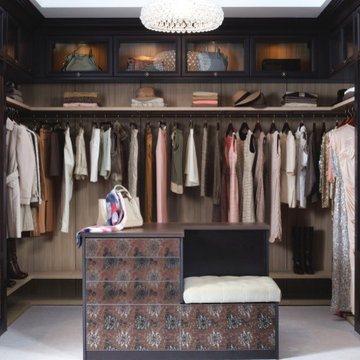
Virtuosos and Classic construction create a modern luxurious look.
Photo courtesy of California Closets
Neutraler Moderner Begehbarer Kleiderschrank mit Glasfronten und dunklen Holzschränken in Los Angeles
Neutraler Moderner Begehbarer Kleiderschrank mit Glasfronten und dunklen Holzschränken in Los Angeles
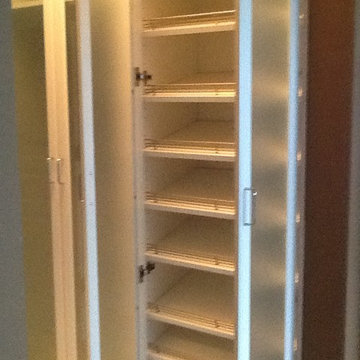
Walk-In Closet with slanted shoe shelves, brushed chrome fences, and frosted glass doors.
Mittelgroßer, Neutraler Moderner Begehbarer Kleiderschrank mit Glasfronten und weißen Schränken in Sonstige
Mittelgroßer, Neutraler Moderner Begehbarer Kleiderschrank mit Glasfronten und weißen Schränken in Sonstige
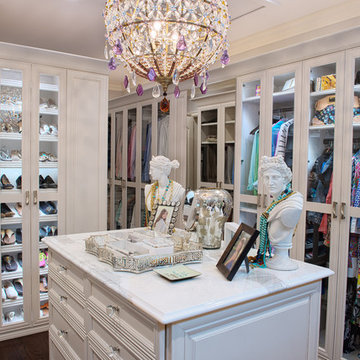
Master closet with see-through cabinetry for easy access and organization.
Photographer: TJ Getz
Mittelgroßes Klassisches Ankleidezimmer mit Ankleidebereich, Glasfronten, weißen Schränken und dunklem Holzboden in Sonstige
Mittelgroßes Klassisches Ankleidezimmer mit Ankleidebereich, Glasfronten, weißen Schränken und dunklem Holzboden in Sonstige
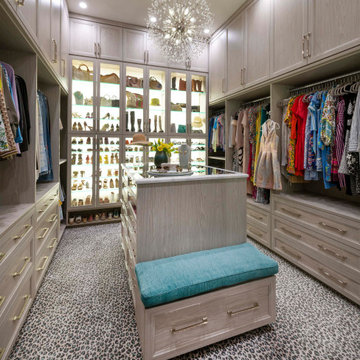
Her Boutique style master closet with lighted shoe storage, island with mirrored top, and custom leopard print carpet
Großes Klassisches Ankleidezimmer mit Einbauschrank, Glasfronten, hellen Holzschränken und Teppichboden in Dallas
Großes Klassisches Ankleidezimmer mit Einbauschrank, Glasfronten, hellen Holzschränken und Teppichboden in Dallas
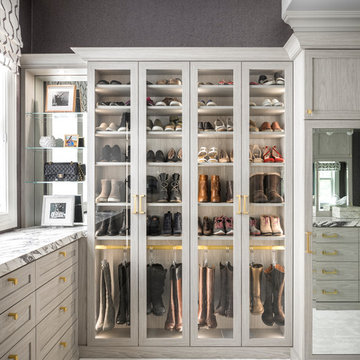
Klassisches Ankleidezimmer mit Ankleidebereich, Glasfronten, Teppichboden und grauem Boden in New York
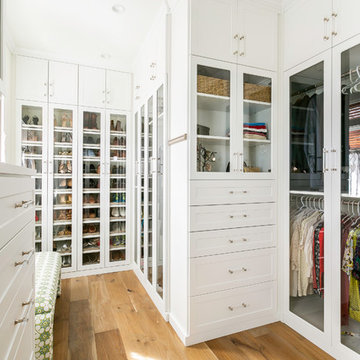
Neutraler Begehbarer Kleiderschrank mit Glasfronten, weißen Schränken, braunem Holzboden und braunem Boden in Charleston
Ankleidezimmer mit Glasfronten und unterschiedlichen Schrankstilen Ideen und Design
1