Ankleidezimmer mit weißem Boden Ideen und Design
Suche verfeinern:
Budget
Sortieren nach:Heute beliebt
121 – 140 von 1.288 Fotos
1 von 2
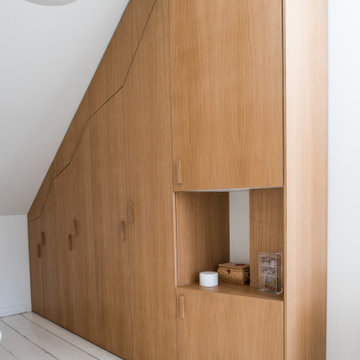
EIngebautes, Neutrales Nordisches Ankleidezimmer mit hellen Holzschränken, gebeiztem Holzboden und weißem Boden in Marseille
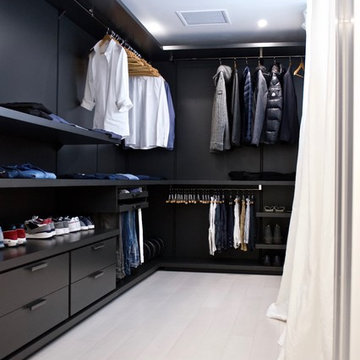
Großer Moderner Begehbarer Kleiderschrank mit offenen Schränken, grauen Schränken, hellem Holzboden und weißem Boden in Sonstige

This home had a previous master bathroom remodel and addition with poor layout. Our homeowners wanted a whole new suite that was functional and beautiful. They wanted the new bathroom to feel bigger with more functional space. Their current bathroom was choppy with too many walls. The lack of storage in the bathroom and the closet was a problem and they hated the cabinets. They have a really nice large back yard and the views from the bathroom should take advantage of that.
We decided to move the main part of the bathroom to the rear of the bathroom that has the best view and combine the closets into one closet, which required moving all of the plumbing, as well as the entrance to the new bathroom. Where the old toilet, tub and shower were is now the new extra-large closet. We had to frame in the walls where the glass blocks were once behind the tub and the old doors that once went to the shower and water closet. We installed a new soft close pocket doors going into the water closet and the new closet. A new window was added behind the tub taking advantage of the beautiful backyard. In the partial frameless shower we installed a fogless mirror, shower niches and a large built in bench. . An articulating wall mount TV was placed outside of the closet, to be viewed from anywhere in the bathroom.
The homeowners chose some great floating vanity cabinets to give their new bathroom a more modern feel that went along great with the large porcelain tile flooring. A decorative tumbled marble mosaic tile was chosen for the shower walls, which really makes it a wow factor! New recessed can lights were added to brighten up the room, as well as four new pendants hanging on either side of the three mirrors placed above the seated make-up area and sinks.
Design/Remodel by Hatfield Builders & Remodelers | Photography by Versatile Imaging
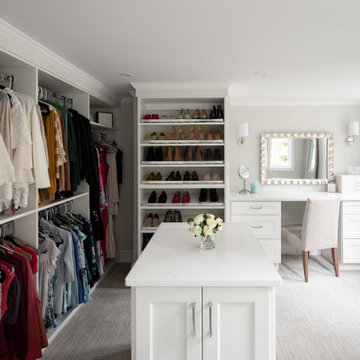
This sweeping primary suite is inclusive of an expansive dressing lounge
Geräumiges Modernes Ankleidezimmer mit Ankleidebereich, offenen Schränken, weißen Schränken, Teppichboden und weißem Boden in Boston
Geräumiges Modernes Ankleidezimmer mit Ankleidebereich, offenen Schränken, weißen Schränken, Teppichboden und weißem Boden in Boston
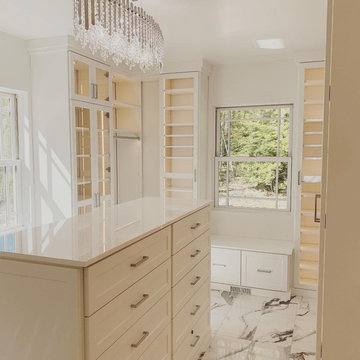
A walk-in closet is a luxurious and practical addition to any home, providing a spacious and organized haven for clothing, shoes, and accessories.
Typically larger than standard closets, these well-designed spaces often feature built-in shelves, drawers, and hanging rods to accommodate a variety of wardrobe items.
Ample lighting, whether natural or strategically placed fixtures, ensures visibility and adds to the overall ambiance. Mirrors and dressing areas may be conveniently integrated, transforming the walk-in closet into a private dressing room.
The design possibilities are endless, allowing individuals to personalize the space according to their preferences, making the walk-in closet a functional storage area and a stylish retreat where one can start and end the day with ease and sophistication.
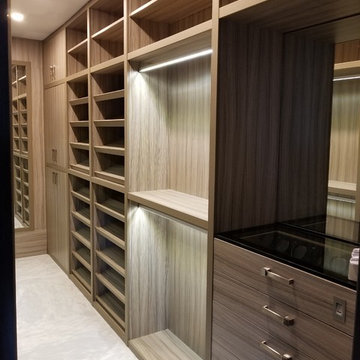
Großer, Neutraler Klassischer Begehbarer Kleiderschrank mit offenen Schränken, hellen Holzschränken, Marmorboden und weißem Boden in Miami
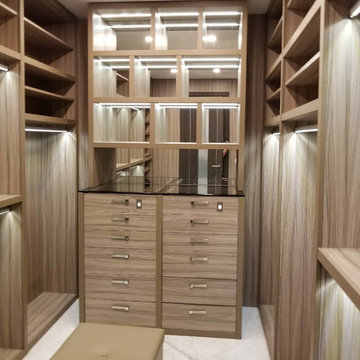
Großer, Neutraler Klassischer Begehbarer Kleiderschrank mit offenen Schränken, hellen Holzschränken, Marmorboden und weißem Boden in Miami

Large Master Closet with Mirror doors! Island top in glass to see jewelry for easy accessibility.
Geräumiges Klassisches Ankleidezimmer mit Ankleidebereich, profilierten Schrankfronten, weißen Schränken, Teppichboden und weißem Boden in Atlanta
Geräumiges Klassisches Ankleidezimmer mit Ankleidebereich, profilierten Schrankfronten, weißen Schränken, Teppichboden und weißem Boden in Atlanta
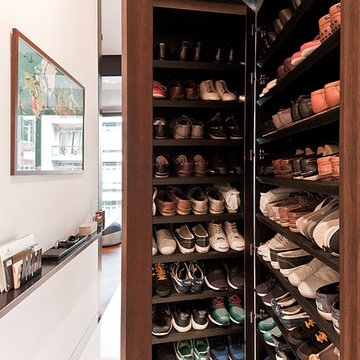
Neutrales Modernes Ankleidezimmer mit offenen Schränken, dunklen Holzschränken und weißem Boden in Singapur
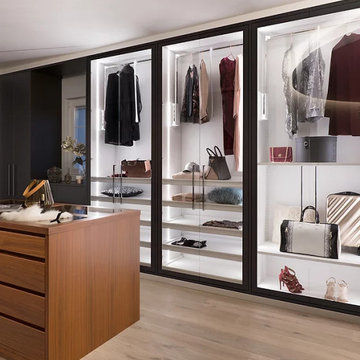
Prestige proposes Mira, a modern walk-in closet, but without forgetting the attention to detail and the choice of high-quality finishes.
Mittelgroßer, Neutraler Moderner Begehbarer Kleiderschrank mit Kassettenfronten, weißen Schränken, hellem Holzboden, weißem Boden und Holzdecke in New York
Mittelgroßer, Neutraler Moderner Begehbarer Kleiderschrank mit Kassettenfronten, weißen Schränken, hellem Holzboden, weißem Boden und Holzdecke in New York
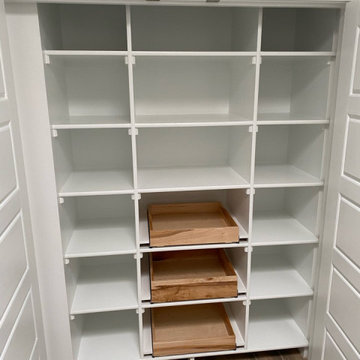
Secondary closet with sufficient storage for everything you might need.
Großer Shabby-Style Begehbarer Kleiderschrank mit Schrankfronten im Shaker-Stil, weißen Schränken, Porzellan-Bodenfliesen und weißem Boden in Phoenix
Großer Shabby-Style Begehbarer Kleiderschrank mit Schrankfronten im Shaker-Stil, weißen Schränken, Porzellan-Bodenfliesen und weißem Boden in Phoenix
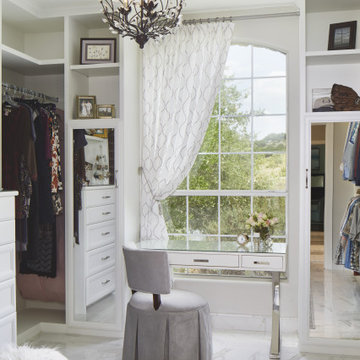
Dressing table is located in the walk in closet with lots of natural light . A beautiful place to get ready for your day.
Mittelgroßes Klassisches Ankleidezimmer mit Ankleidebereich, weißen Schränken, Porzellan-Bodenfliesen, weißem Boden und offenen Schränken in Austin
Mittelgroßes Klassisches Ankleidezimmer mit Ankleidebereich, weißen Schränken, Porzellan-Bodenfliesen, weißem Boden und offenen Schränken in Austin
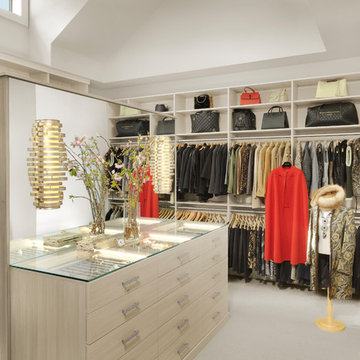
Alise Obrien Photography
Neutrales Klassisches Ankleidezimmer mit Ankleidebereich, offenen Schränken, beigen Schränken, Teppichboden und weißem Boden in St. Louis
Neutrales Klassisches Ankleidezimmer mit Ankleidebereich, offenen Schränken, beigen Schränken, Teppichboden und weißem Boden in St. Louis
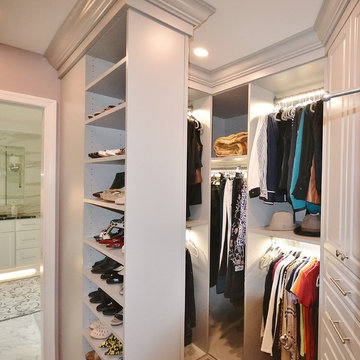
These clients were in desperate need of a new master bedroom and bath. We redesigned the space into a beautiful, luxurious Master Suite. The original bedroom and bath were gutted and the footprint was expanded into an adjoining office space. The new larger space was redesigned into a bedroom, walk in closet, and spacious new bath and toilet room. The master bedroom was tricked out with custom trim work and lighting. The new closet was filled with organized storage by Diplomat Closets ( West Chester PA ). Lighted clothes rods provide great accent and task lighting. New vinyl flooring ( a great durable alternative to wood ) was installed throughout the bedroom and closet as well. The spa like bathroom is exceptional from the ground up. The tile work from true marble floors with mosaic center piece to the clean large format linear set shower and wall tiles is gorgeous. Being a first floor bath we chose a large new frosted glass window so we could still have the light but maintain privacy. Fieldstone Cabinetry was designed with furniture toe kicks lit with LED lighting on a motion sensor. What else can I say? The pictures speak for themselves. This Master Suite is phenomenal with attention paid to every detail. Luxury Master Bath Retreat!
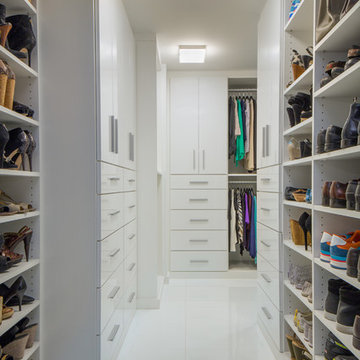
Photo by Tim Lee Photography
Neutraler, Großer Moderner Begehbarer Kleiderschrank mit flächenbündigen Schrankfronten, weißen Schränken, weißem Boden und Marmorboden in New York
Neutraler, Großer Moderner Begehbarer Kleiderschrank mit flächenbündigen Schrankfronten, weißen Schränken, weißem Boden und Marmorboden in New York

Walk-in custom-made closet with solid wood soft closing. It was female closet with white color finish. Porcelain Flooring material (beige color) and flat ceiling. The client received a personalized closet system that’s thoroughly organized, perfectly functional, and stylish to complement his décor and lifestyle. We added an island with a top in marble and jewelry drawers below in the custom walk-in closet.
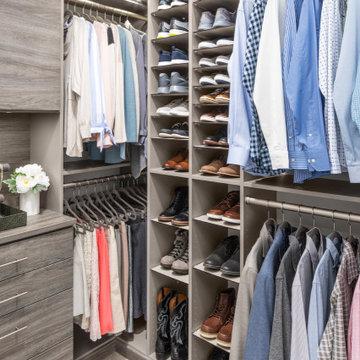
We maximize every inch of space in your walk-in closet. You will have even more room for your favorite shoes, tops, handbags, and accessories!
This closet comes with our ShoeShrine™ which is fully adjustable shoe storage personalized to how many shoes and the type of shoes that you have. We'll make sure that every pair has the perfect place and then some for new additions!
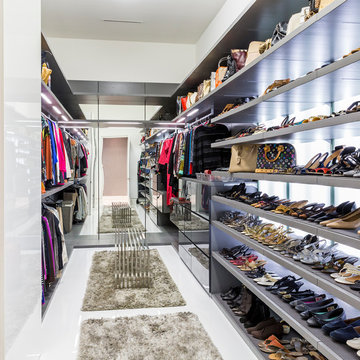
A Dallas couple enlisted our dynamic duo Josh Delafuente and Elizabeth Lewis to create a colorful home inspired by their Indian heritage and passion for entertaining….and it’s dazzling!
Read the full story here: http://cantoni.com/interior-design-services/projects/a-dazzling-dallas-dwelling/
Photos by Terri Glanger
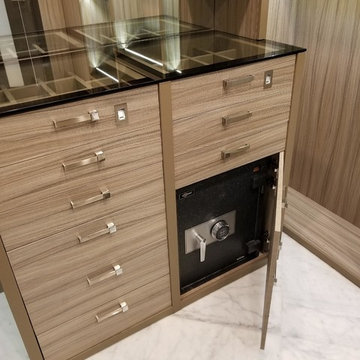
Großer, Neutraler Klassischer Begehbarer Kleiderschrank mit offenen Schränken, hellen Holzschränken, Marmorboden und weißem Boden in Miami

Großer, Neutraler Klassischer Begehbarer Kleiderschrank mit Schrankfronten im Shaker-Stil, weißen Schränken, Marmorboden und weißem Boden in Dallas
Ankleidezimmer mit weißem Boden Ideen und Design
7